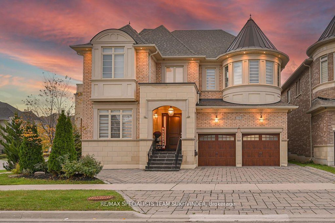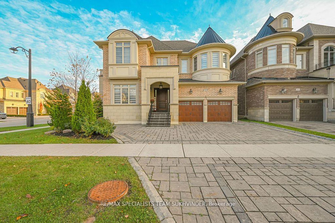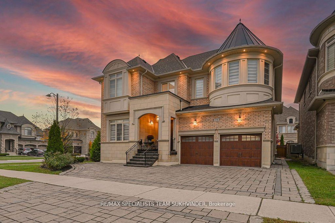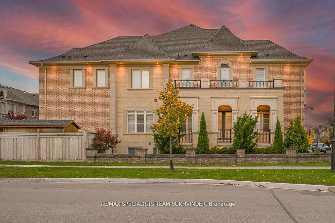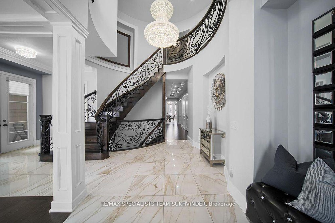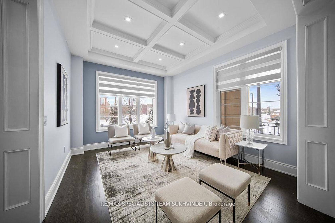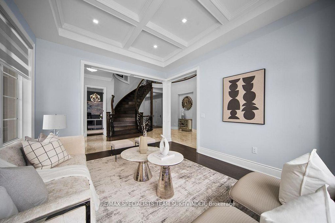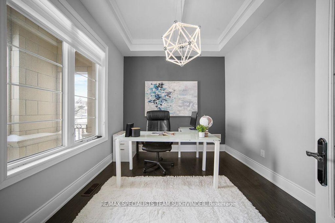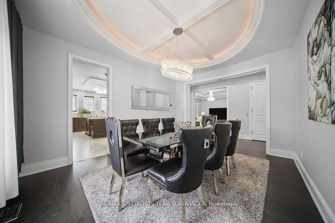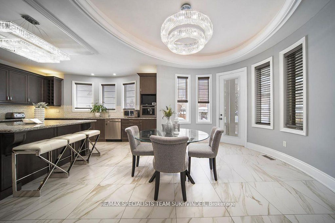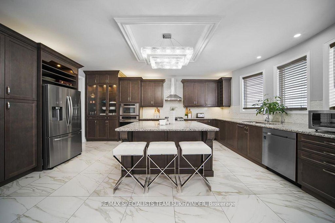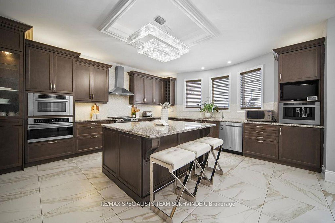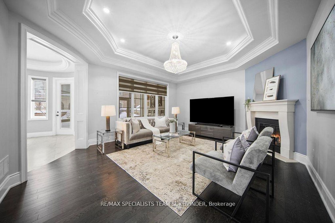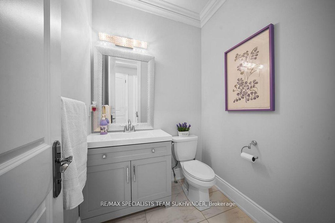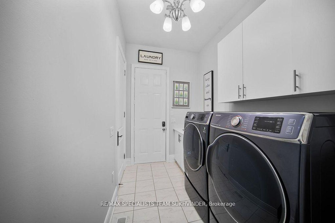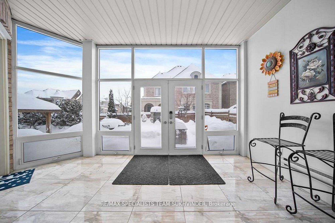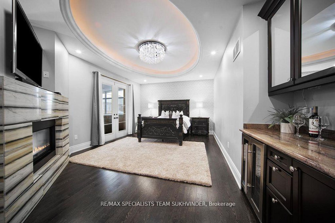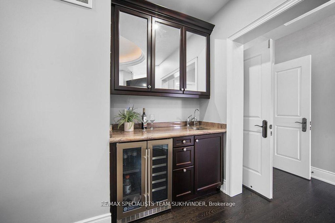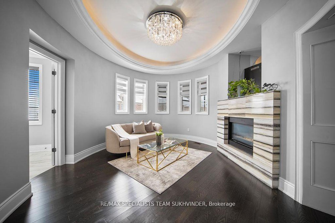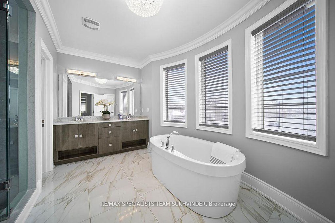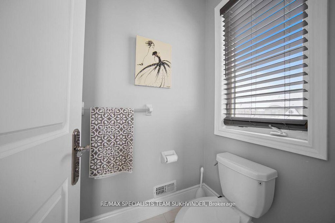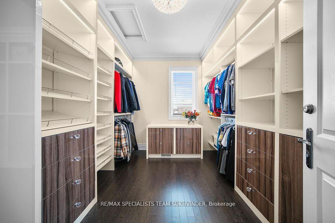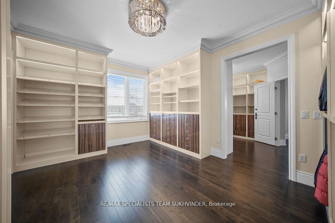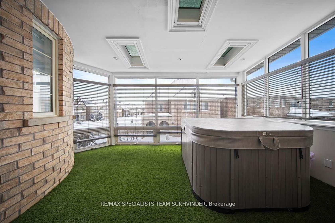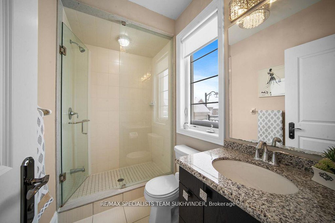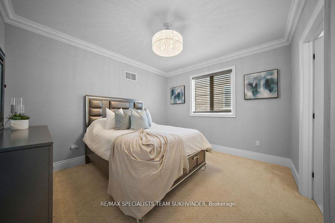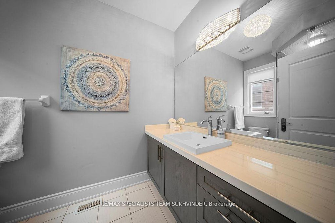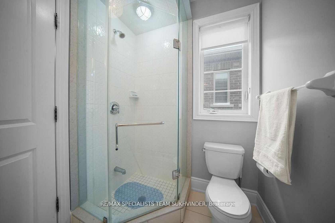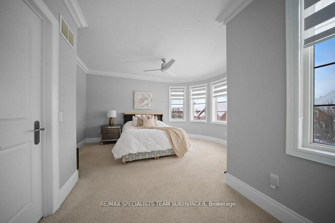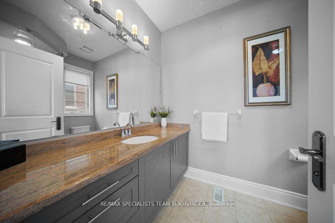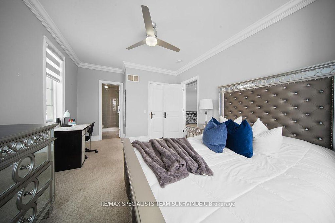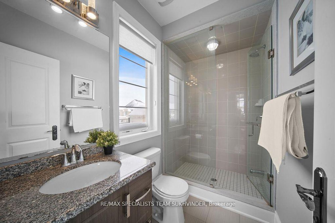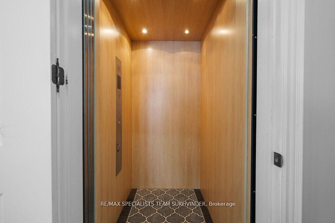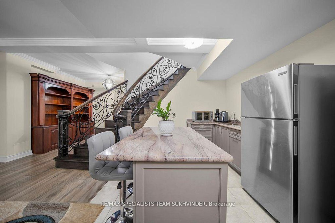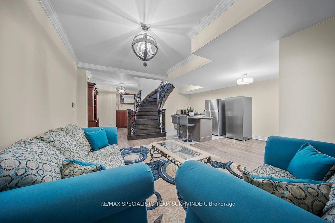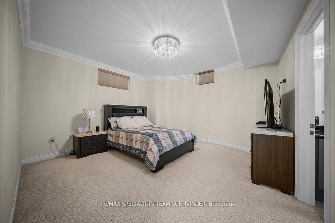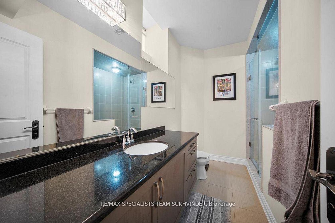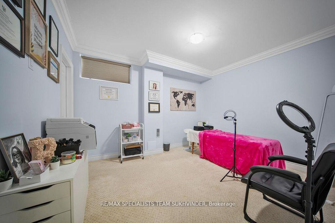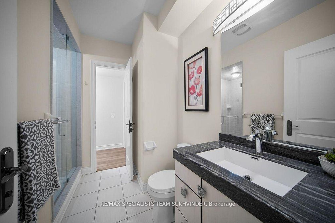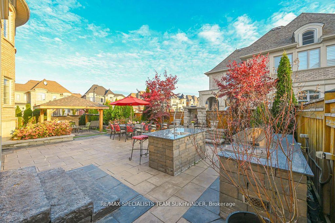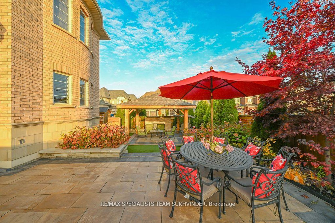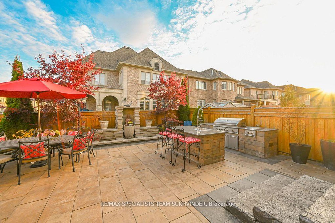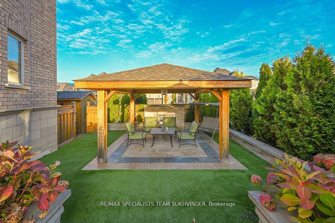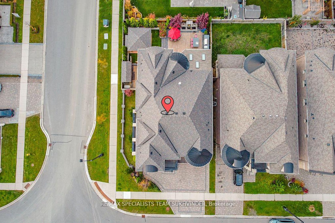378 Woodgate Pines Drive, Kleinburg, Vaughan (N12299580)

$2,499,000
378 Woodgate Pines Drive
Kleinburg
Vaughan
basic info
5 Bedrooms, 9 Bathrooms
Size: 3,500 sqft
Lot: 6,375 sqft
(55.62 ft X 114.62 ft)
MLS #: N12299580
Property Data
Built:
Taxes: $9,623 (2024)
Parking: 7 Built-In
Virtual Tour
Detached in Kleinburg, Vaughan, brought to you by Loree Meneguzzi
Top 5 Reasons You'll Love 378 Woodgate Pines Drive (1) Unmatched Curb Appeal This mesmerizing corner lot boasts professional land scaping and a **heated driveway** leading to a tandem three-car garage, making winter worry-free. (2) Grand & Elegant Interiors Step inside to a breath taking grand spiral staircase and a stunning chandelier overhead. Enjoy crown molding, designer chandeliers, and an elevator providing easy access to all three levels of this 6,362 sq. ft. luxury home (as per MPAC). (3) Functional & Luxurious Second Floor The second floor features five generously sized bedrooms, each with access to a bathroom and custom-built closets for extra organization. A sunroom with a hot tub provides the perfect space to relax and unwind. One bedroom has been converted into a massive walk-in closet, offering unparalleled storage.(4) Entertainers Dream Backyard Your resort-style outdoor oasis features a gazebo, built-in BBQ, fireplace, and lush landscaping, perfect for hosting unforgettable gatherings. (5) Lower Level with 4 Bedrooms The fully finished basement includes four additional bedrooms, offering ample space for guests, a home office, or a gym. This versatile level completes the home, making it perfect for multi-generational living or extra entertainment space. Luxury, comfort, and elegance all in one spectacular home!
Listed by RE/MAX SPECIALISTS TEAM SUKHVINDER.
 Brought to you by your friendly REALTORS® through the MLS® System, courtesy of Brixwork for your convenience.
Brought to you by your friendly REALTORS® through the MLS® System, courtesy of Brixwork for your convenience.
Disclaimer: This representation is based in whole or in part on data generated by the Brampton Real Estate Board, Durham Region Association of REALTORS®, Mississauga Real Estate Board, The Oakville, Milton and District Real Estate Board and the Toronto Real Estate Board which assumes no responsibility for its accuracy.
Want To Know More?
Contact Loree now to learn more about this listing, or arrange a showing.
specifications
| type: | Detached |
| style: | 2-Storey |
| taxes: | $9,623 (2024) |
| bedrooms: | 5 |
| bathrooms: | 9 |
| frontage: | 55.62 ft |
| lot: | 6,375 sqft |
| sqft: | 3,500 sqft |
| parking: | 7 Built-In |

