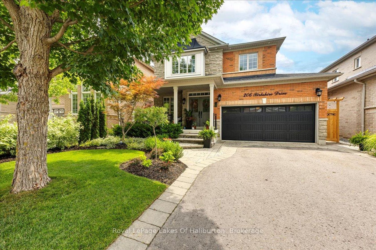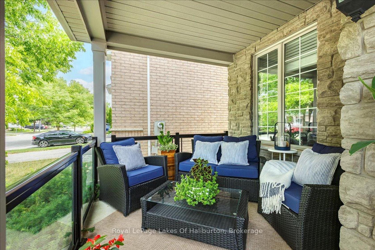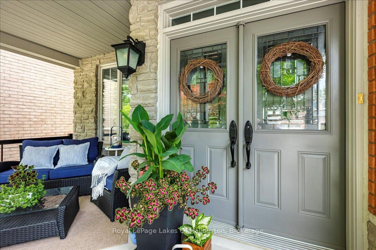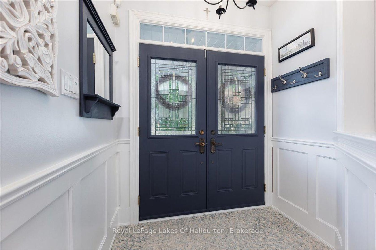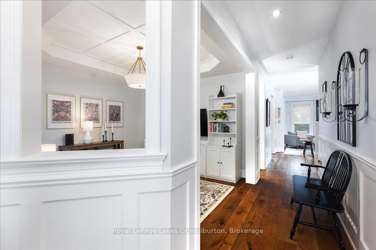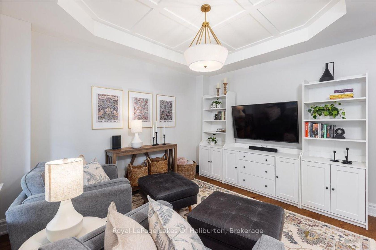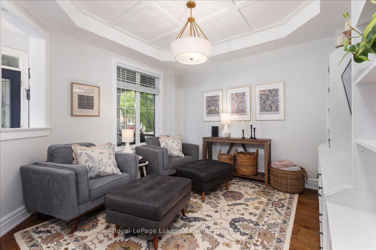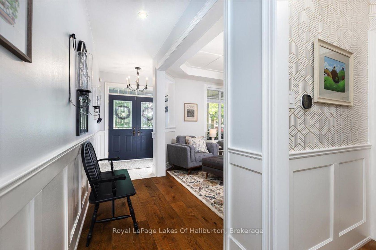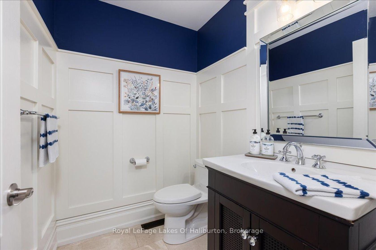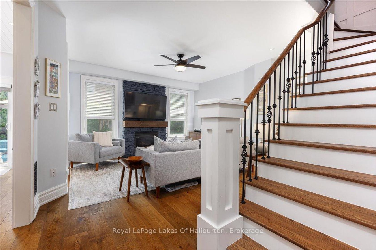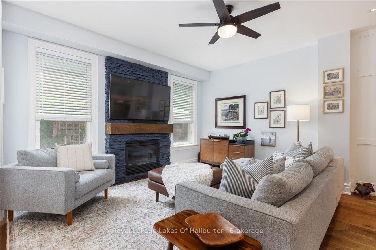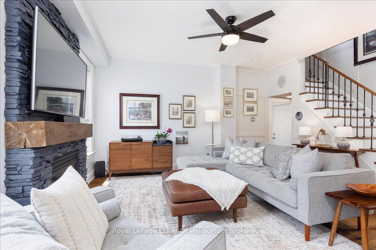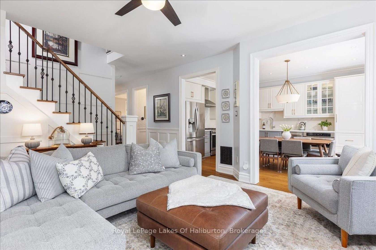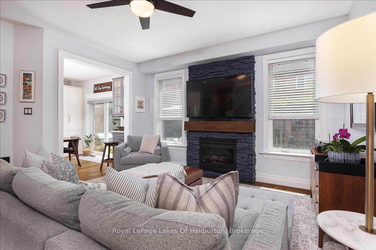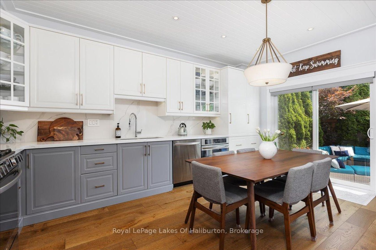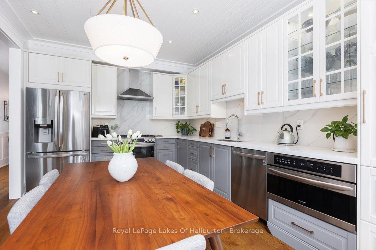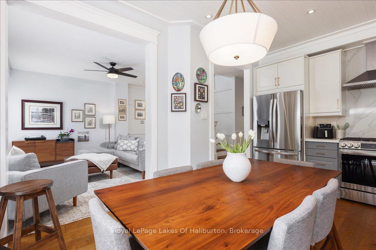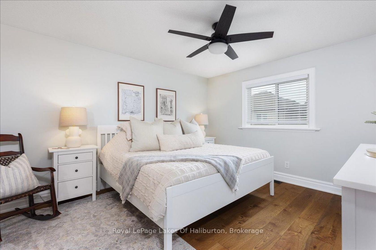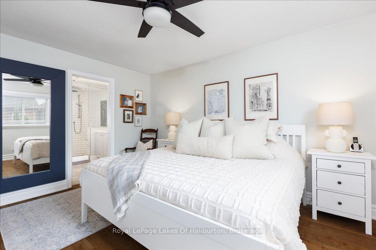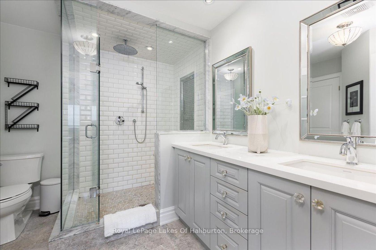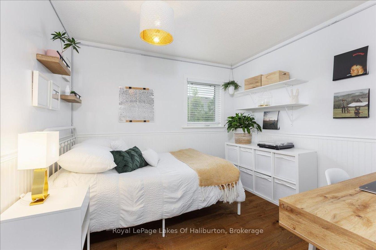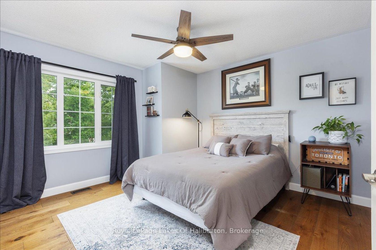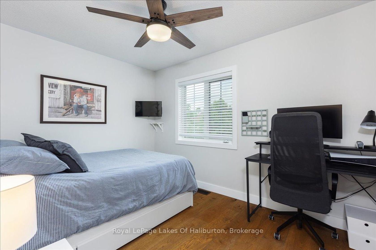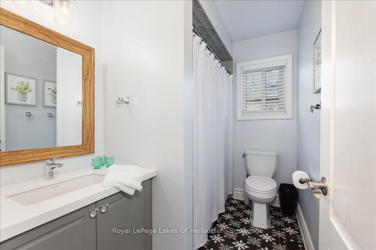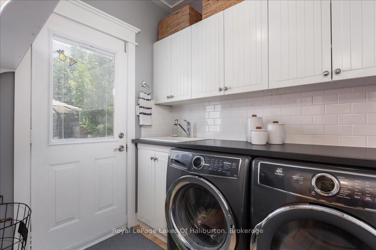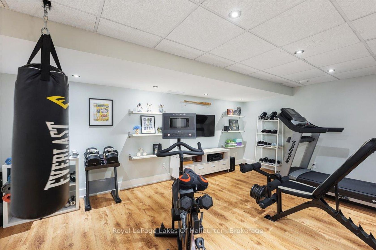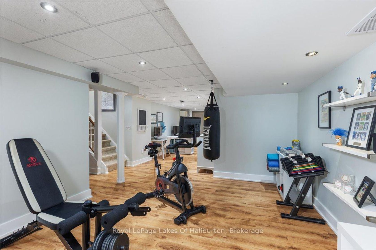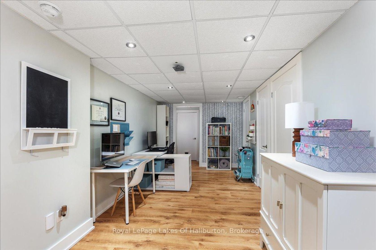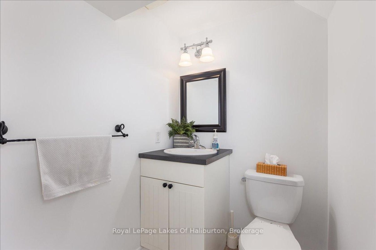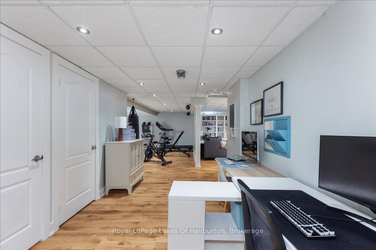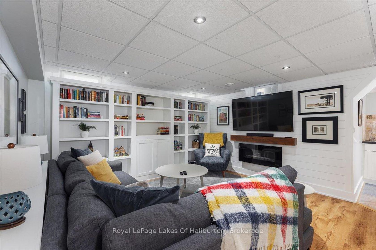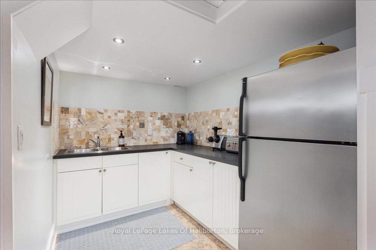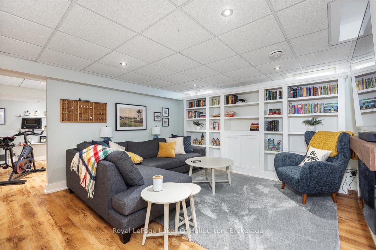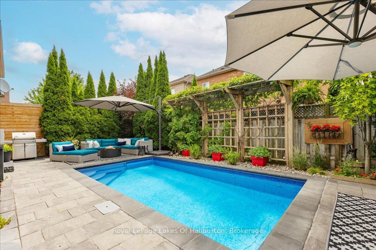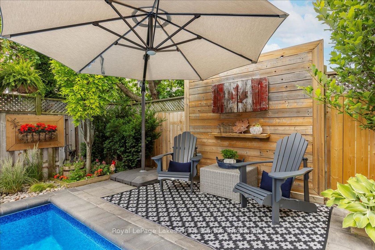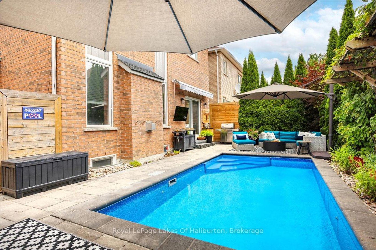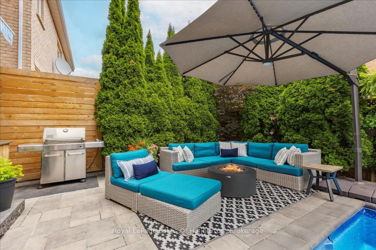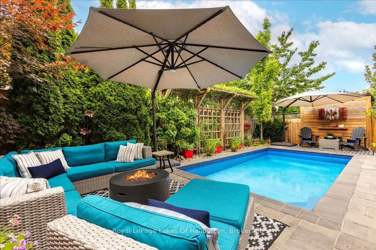206 Birkshire Drive, Bayview Wellington, Aurora (N12300182)

$1,688,888
206 Birkshire Drive
Bayview Wellington
Aurora
basic info
4 Bedrooms, 4 Bathrooms
Size: 2,000 sqft
Lot: 3,364 sqft
(41.01 ft X 82.02 ft)
MLS #: N12300182
Property Data
Taxes: $6,432.80 (2025)
Parking: 4 Attached
Detached in Bayview Wellington, Aurora, brought to you by Loree Meneguzzi
Perfection. This masterpiece is located in one of the most desirable neighbourhoods in Aurora and is close to the best schools, parks/open spaces and within walking distance to shopping and conveniences. Easy access to 404, major transportation routes and public transit. The ideal family home, with 4 bedrooms & 3 bathrooms provides almost 3000 sqft of total finished living space that has been upgraded throughout with high quality contemporary finishes. No detail has been overlooked and is completely move-in ready. Multiple living spaces, a showcase kitchen and custom finishes elevate this offering well above your expectations. Fully finished basement with large living area, kitchenette and bathroom enhance this package. The rear yard is an enviable entertainment space, with in-ground saltwater pool and extensive landscaping which provides unmatched privacy. Beautiful exterior stone accents and tasteful landscaping project amazing curb appeal. A cherished HOME for almost two decades, it is the best choice for you and your family.
Listed by Royal LePage Lakes Of Haliburton.
 Brought to you by your friendly REALTORS® through the MLS® System, courtesy of Brixwork for your convenience.
Brought to you by your friendly REALTORS® through the MLS® System, courtesy of Brixwork for your convenience.
Disclaimer: This representation is based in whole or in part on data generated by the Brampton Real Estate Board, Durham Region Association of REALTORS®, Mississauga Real Estate Board, The Oakville, Milton and District Real Estate Board and the Toronto Real Estate Board which assumes no responsibility for its accuracy.
Want To Know More?
Contact Loree now to learn more about this listing, or arrange a showing.
specifications
| type: | Detached |
| style: | 2-Storey |
| taxes: | $6,432.80 (2025) |
| bedrooms: | 4 |
| bathrooms: | 4 |
| frontage: | 41.01 ft |
| lot: | 3,364 sqft |
| sqft: | 2,000 sqft |
| parking: | 4 Attached |

