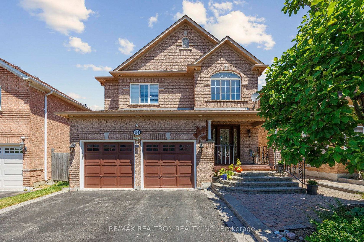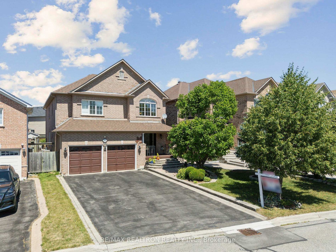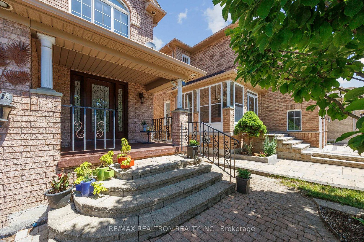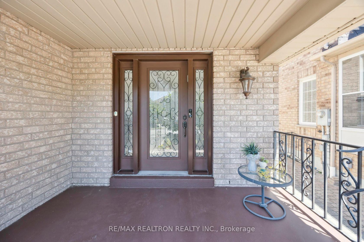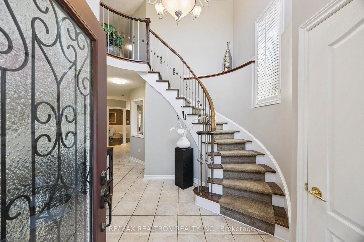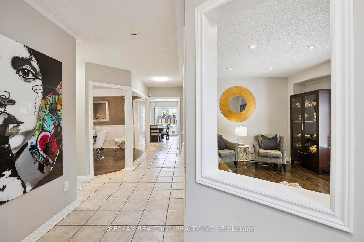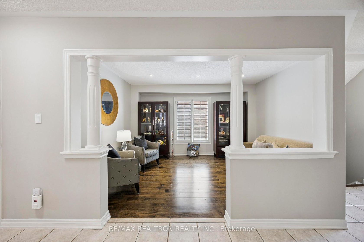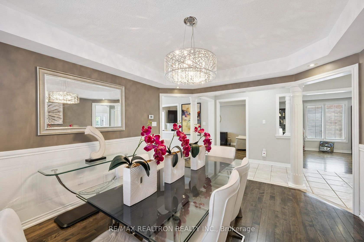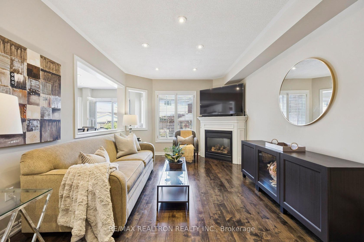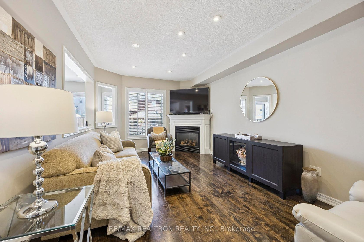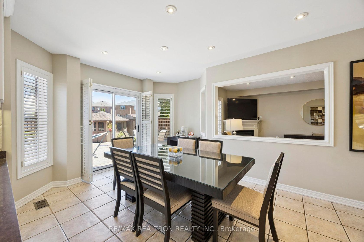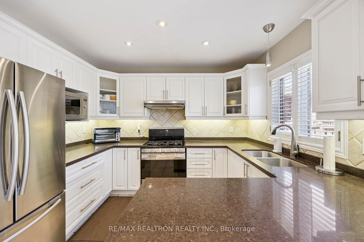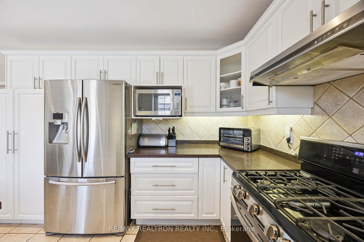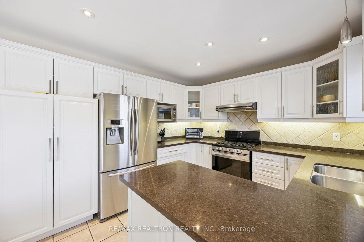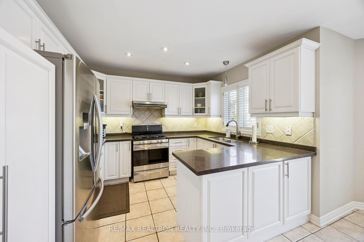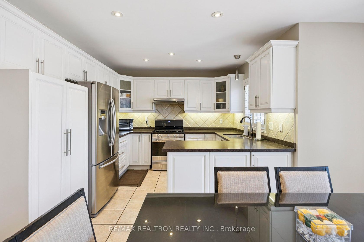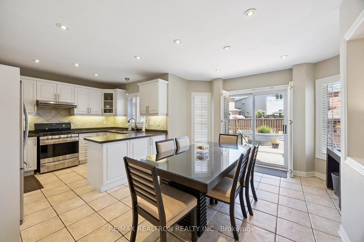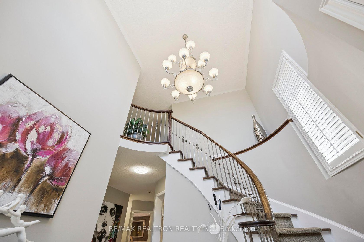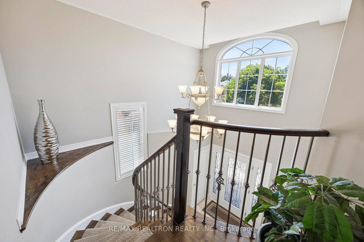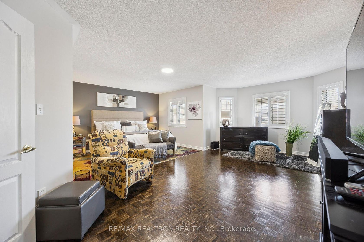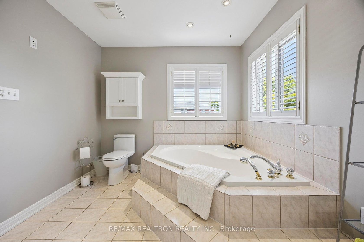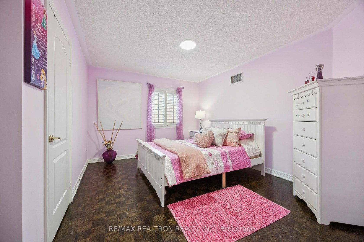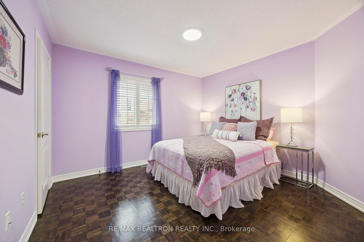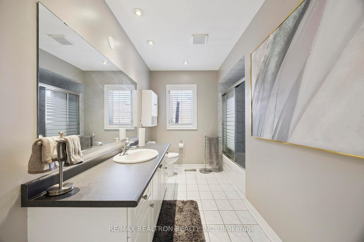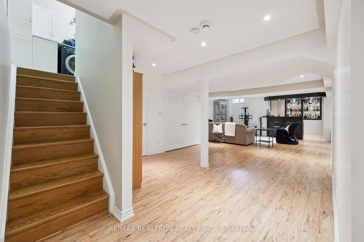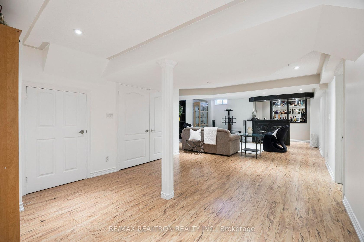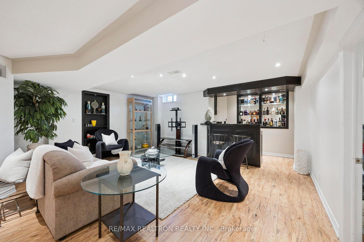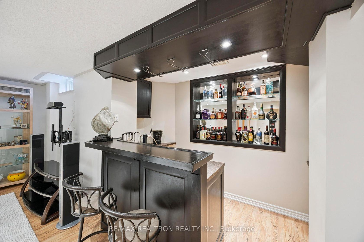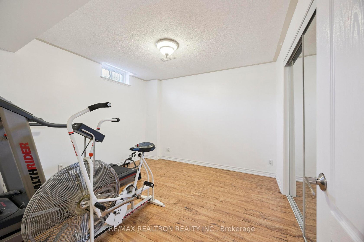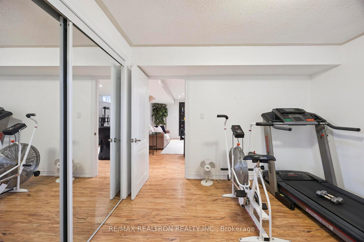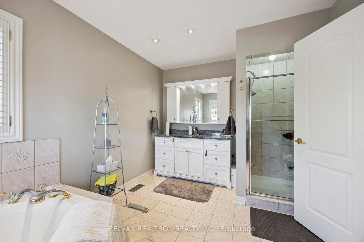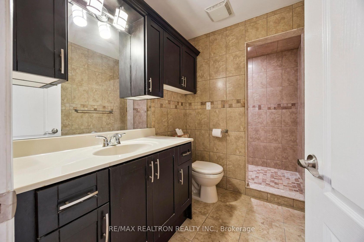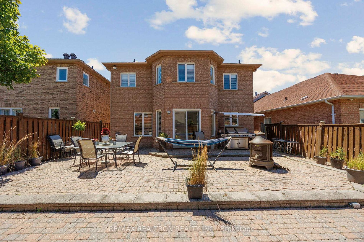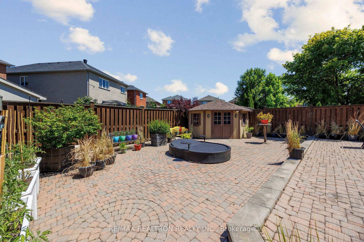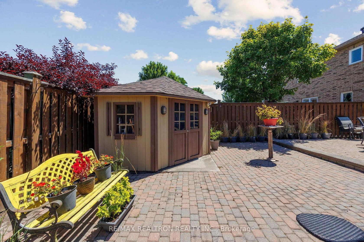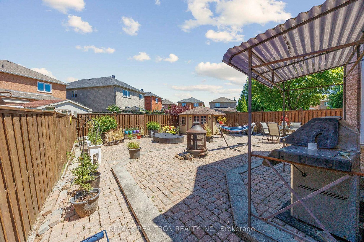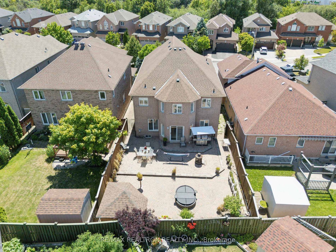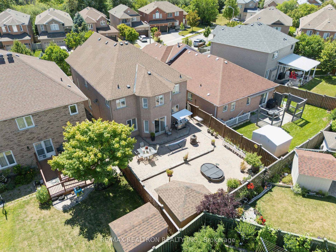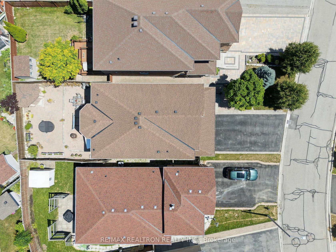104 Preston Hill Crescent, Patterson, Vaughan (N12300222)
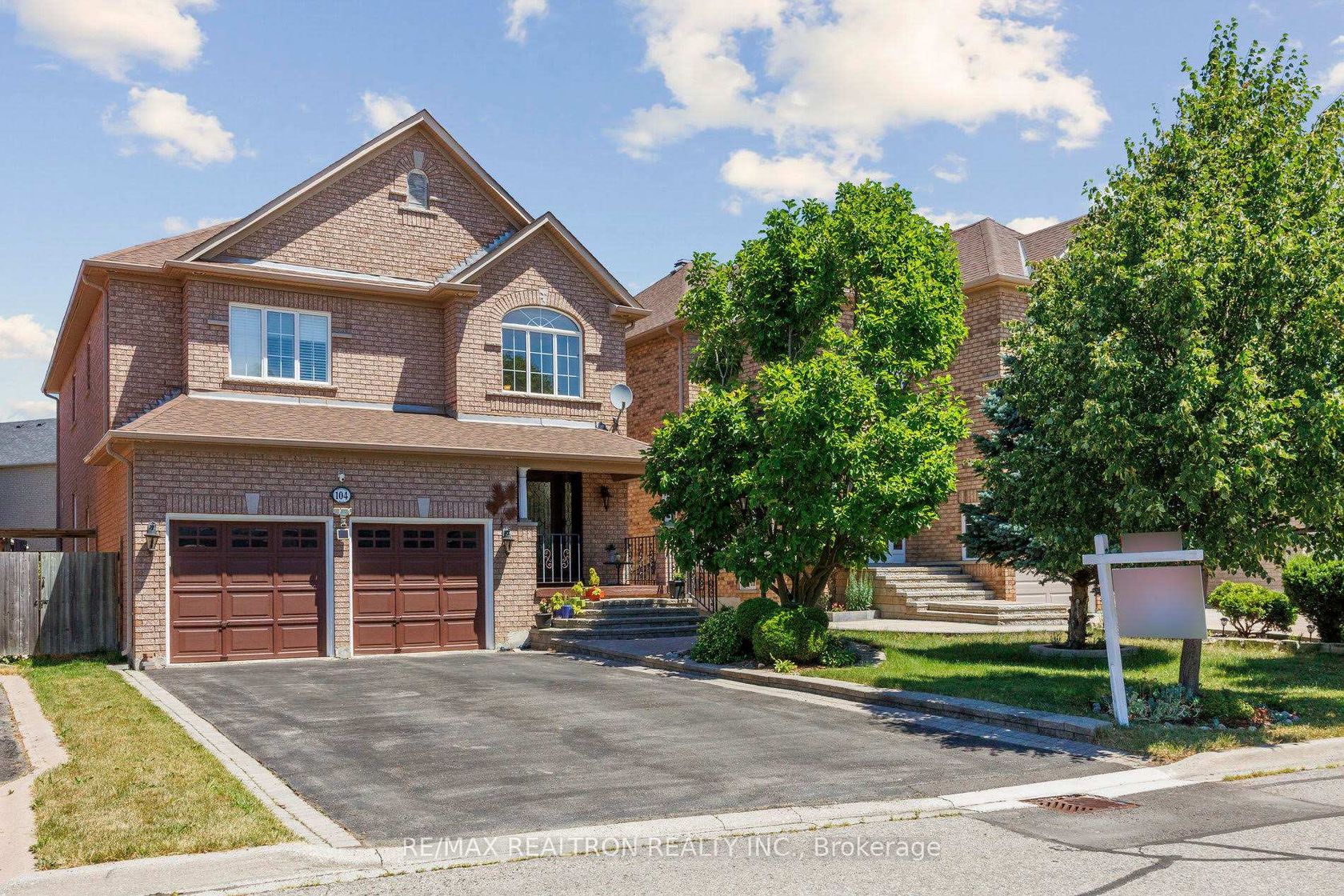
$1,499,999
104 Preston Hill Crescent
Patterson
Vaughan
basic info
4 Bedrooms, 4 Bathrooms
Size: 2,500 sqft
Lot: 6,390 sqft
(49.63 ft X 128.75 ft)
MLS #: N12300222
Property Data
Built: 1630
Taxes: $7,216.97 (2025)
Parking: 6 Built-In
Detached in Patterson, Vaughan, brought to you by Loree Meneguzzi
Stunning Executive Home in Prestigious Dufferin Hill | 104 Preston Hill Crescent. Welcome to this beautifully upgraded and meticulously maintained 4+2 bedroom executive residence, nestled on a premium landscaped lot in the highly sought-after Dufferin Hill community. Offering approximately 2,980 sq. ft. plus a professionally finished basement with separate service stairs - perfect for an in-law or nanny suite - this home combines spacious luxury with practical functionality. Step inside to find soaring ceilings, expansive principal rooms, and a bright open-concept layout ideal for modern family living and entertaining. Enjoy high-end finishes throughout, including pot lights, hardwood and ceramic flooring and stainless steel appliances. Situated on a quiet crescent and just steps from parks, top-rated schools, shopping, and the GO Station, this move-in-ready gem offers both comfort and convenience. Highlights: Approx. 2,980 sq. ft. + finished basement, 4+2 spacious bedrooms. Separate service stairs to basement suite. Soaring ceilings and large principal rooms. Hardwood and ceramic floors. Premium landscaped lot. Quiet, family-friendly crescent. Close to all amenities and transit.
Listed by RE/MAX REALTRON REALTY INC..
 Brought to you by your friendly REALTORS® through the MLS® System, courtesy of Brixwork for your convenience.
Brought to you by your friendly REALTORS® through the MLS® System, courtesy of Brixwork for your convenience.
Disclaimer: This representation is based in whole or in part on data generated by the Brampton Real Estate Board, Durham Region Association of REALTORS®, Mississauga Real Estate Board, The Oakville, Milton and District Real Estate Board and the Toronto Real Estate Board which assumes no responsibility for its accuracy.
Want To Know More?
Contact Loree now to learn more about this listing, or arrange a showing.
specifications
| type: | Detached |
| style: | 2-Storey |
| taxes: | $7,216.97 (2025) |
| bedrooms: | 4 |
| bathrooms: | 4 |
| frontage: | 49.63 ft |
| lot: | 6,390 sqft |
| sqft: | 2,500 sqft |
| parking: | 6 Built-In |

