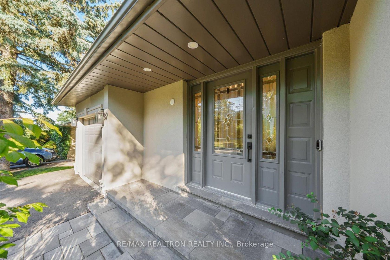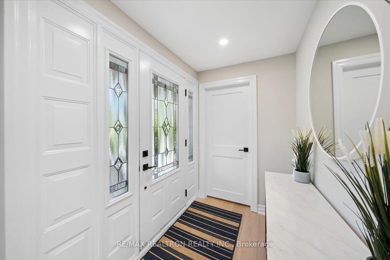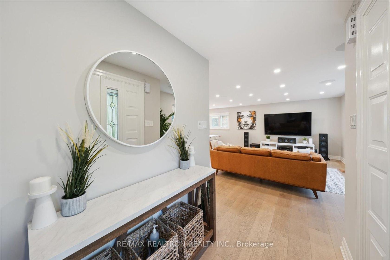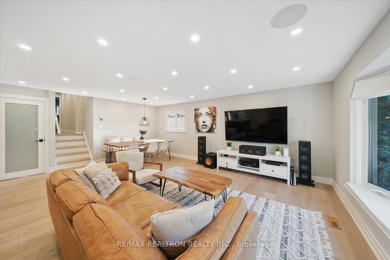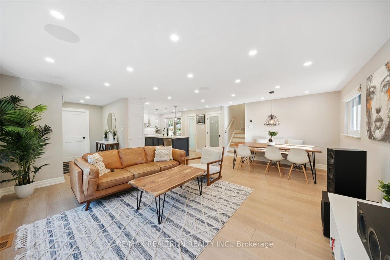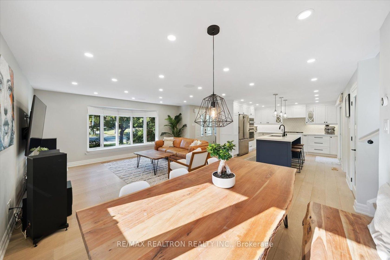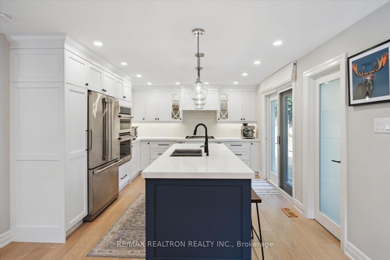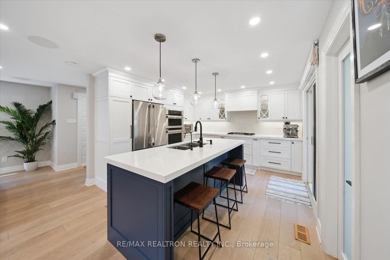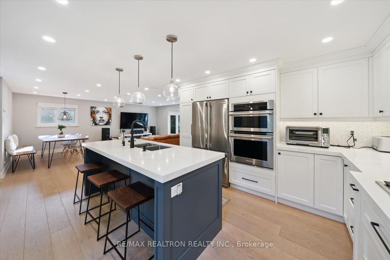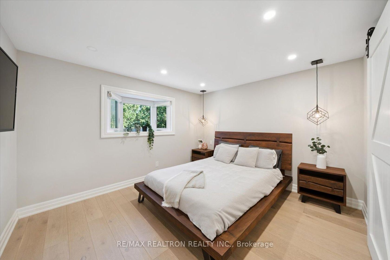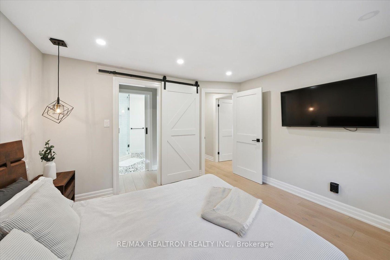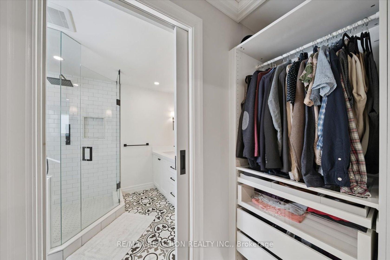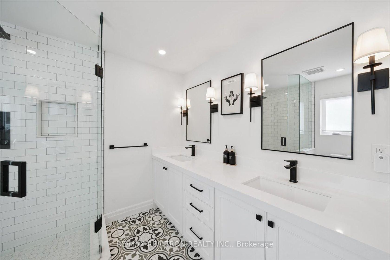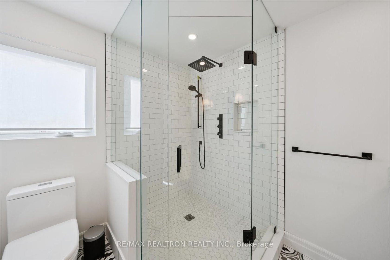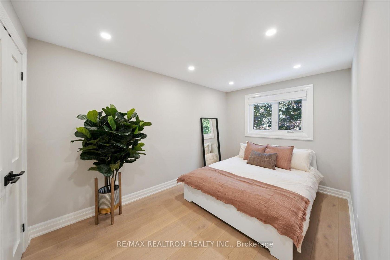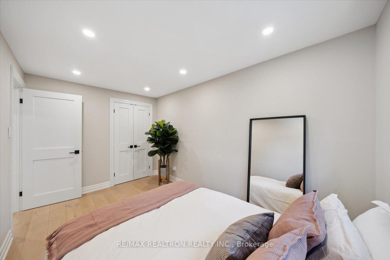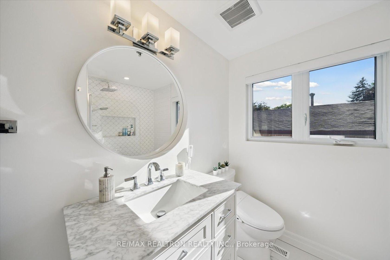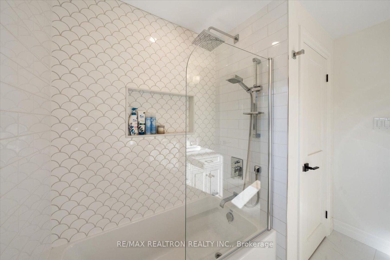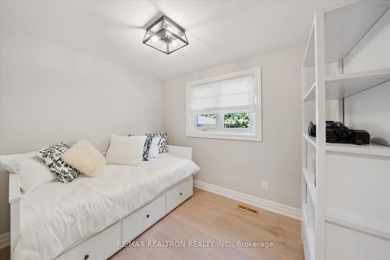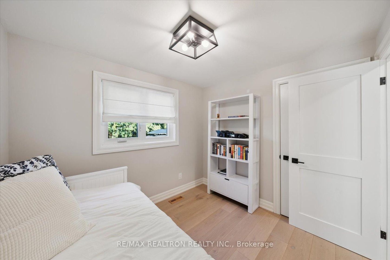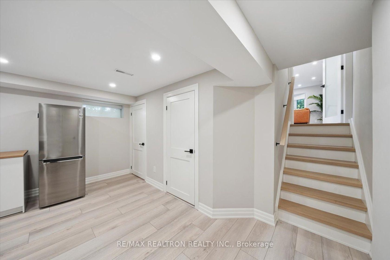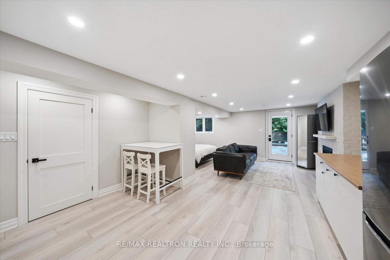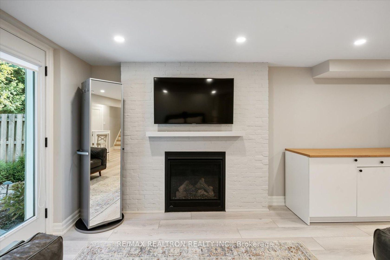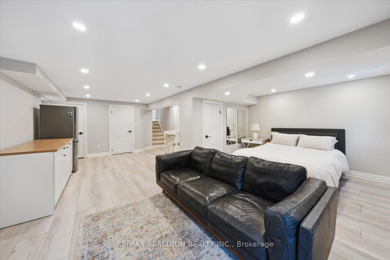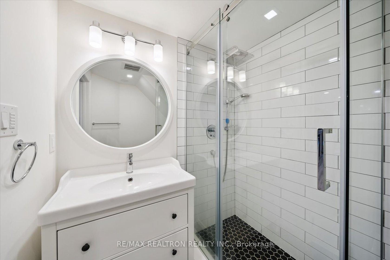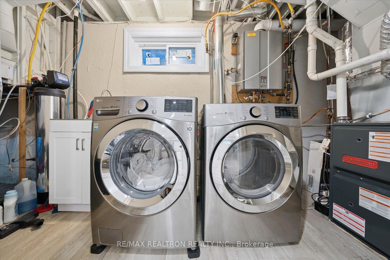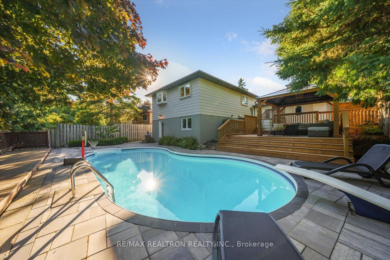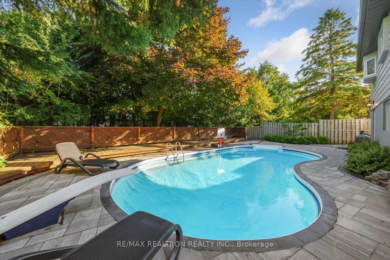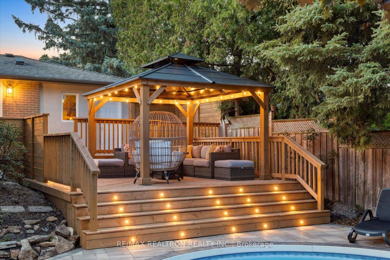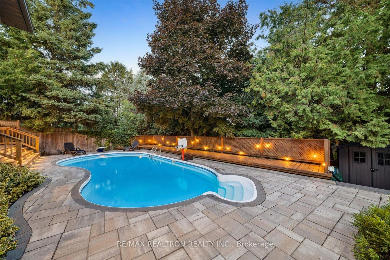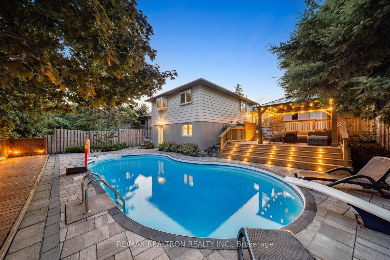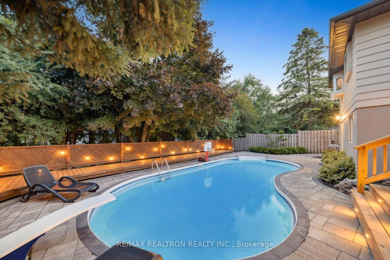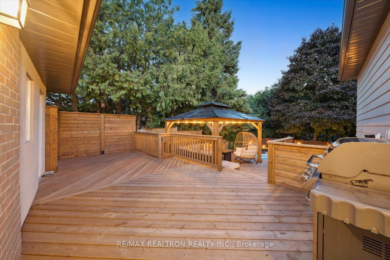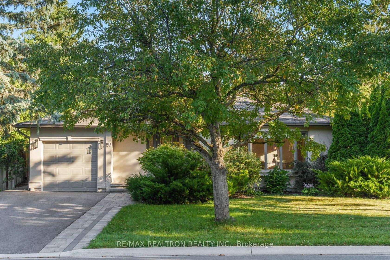89 Devins Drive, Aurora Heights, Aurora (N12301708)

$1,399,000
89 Devins Drive
Aurora Heights
Aurora
basic info
3 Bedrooms, 3 Bathrooms
Size: 1,100 sqft
MLS #: N12301708
Property Data
Taxes: $5,658.44 (2024)
Parking: 5 Attached
Detached in Aurora Heights, Aurora, brought to you by Loree Meneguzzi
Rarely Offered | Stunning Fully Renovated 3-Bedroom Back Split with Income Potential & Resort-Style Backyard. Welcome to one of the most unique and beautifully upgraded homes in the area - A showstopper 3-bedroom back split that blends modern luxury with high income potential. Step into a bright, open-concept layout featuring engineered hardwood floors on the main and second levels, sleek pot lights throughout (including all bedrooms), and a custom-designed chefs kitchen with high-end appliances and elegant finishes that elevate every meal. This home offers three full spa-inspired bathrooms, fully renovated with quality materials and thoughtful design. The living room is wired with built-in speakers and a premium home theatre setup, perfect for cozy nights or entertaining guests.The walk-out basement boasts a gas fireplace and opens to a private, mature yard oasis that is ideal for relaxation or creating a separate income-generating apartment or Airbnb suite.The backyard is your personal retreat: a brand new, multi-tiered deck overlooks a heated 16x32 saltwater pool, surrounded by fresh interlock and lush privacy - it is like having your own resort.This home is not only visually stunning but also offers flexibility: ideal for families, or anyone looking for a turn-key home with rental and Airbnb income potential. Don't miss this rare opportunity to own a one-of-a-kind home that checks every box.
Listed by RE/MAX REALTRON REALTY INC..
 Brought to you by your friendly REALTORS® through the MLS® System, courtesy of Brixwork for your convenience.
Brought to you by your friendly REALTORS® through the MLS® System, courtesy of Brixwork for your convenience.
Disclaimer: This representation is based in whole or in part on data generated by the Brampton Real Estate Board, Durham Region Association of REALTORS®, Mississauga Real Estate Board, The Oakville, Milton and District Real Estate Board and the Toronto Real Estate Board which assumes no responsibility for its accuracy.
Want To Know More?
Contact Loree now to learn more about this listing, or arrange a showing.
specifications
| type: | Detached |
| style: | Backsplit 3 |
| taxes: | $5,658.44 (2024) |
| bedrooms: | 3 |
| bathrooms: | 3 |
| frontage: | 55.00 ft |
| sqft: | 1,100 sqft |
| parking: | 5 Attached |

