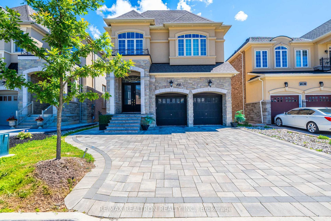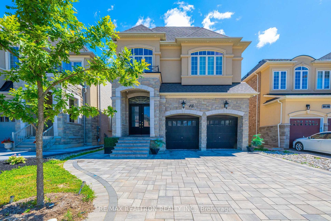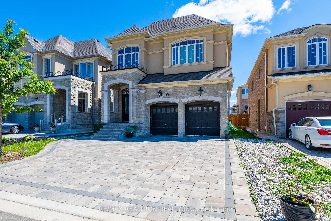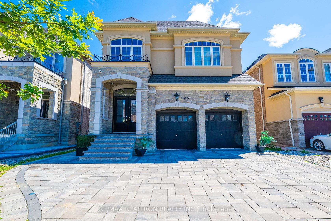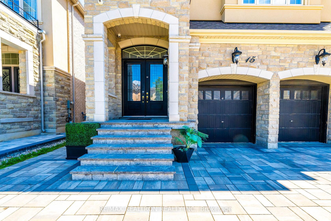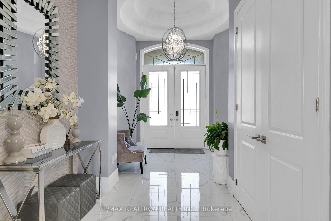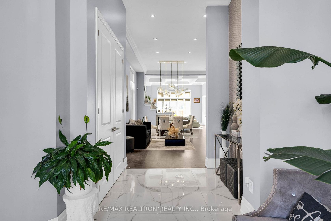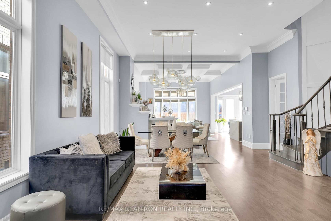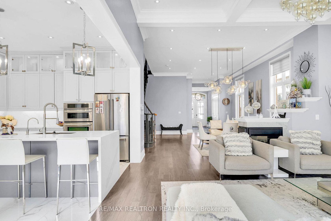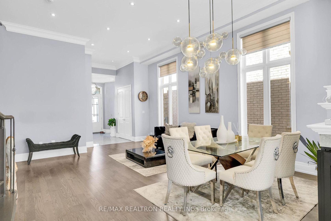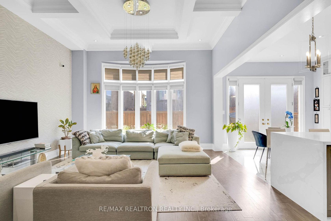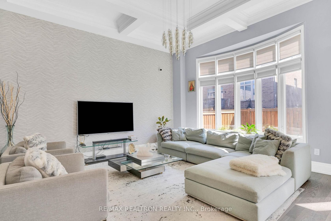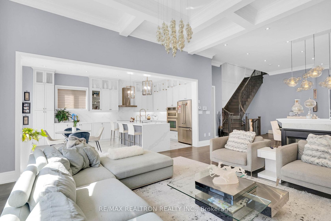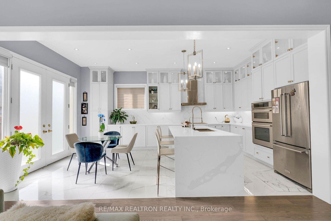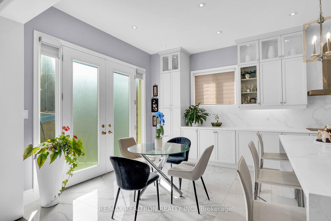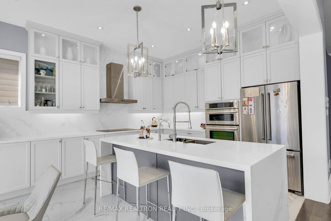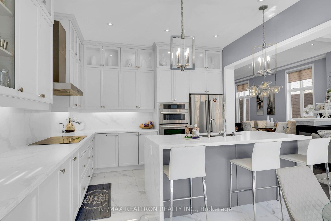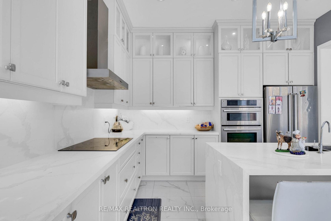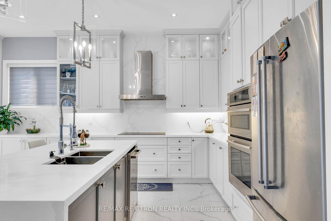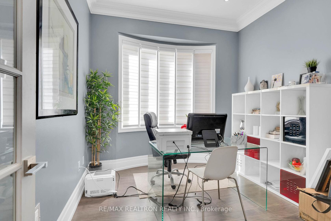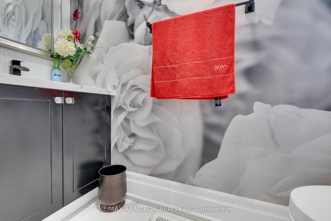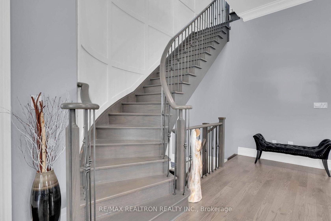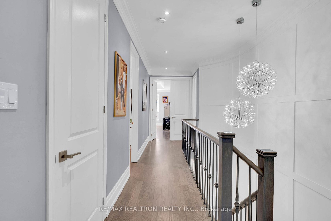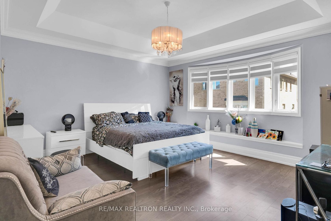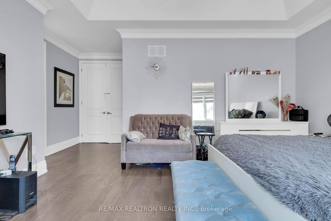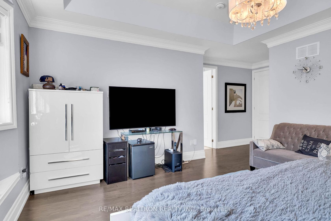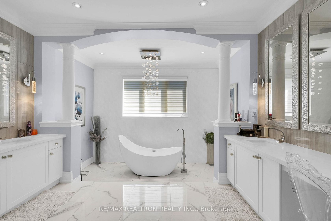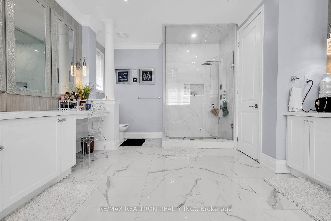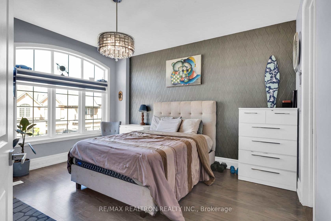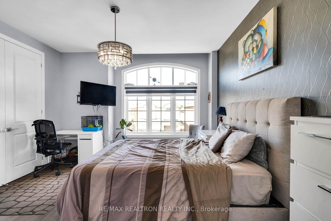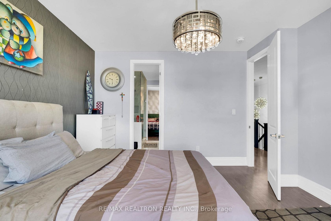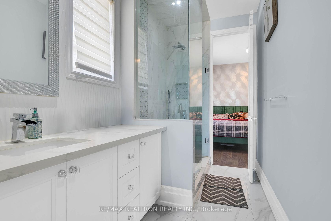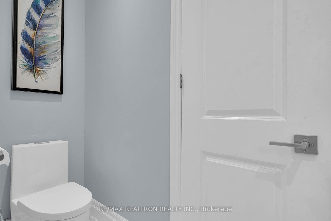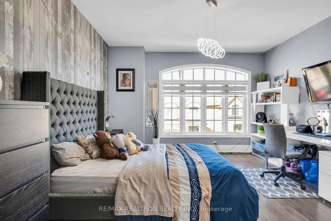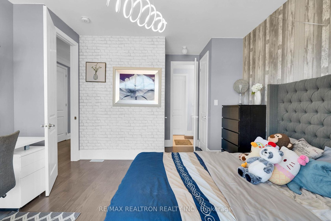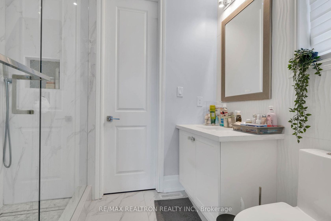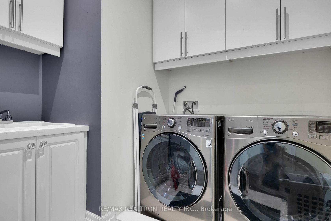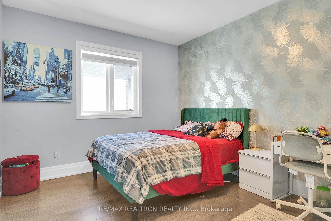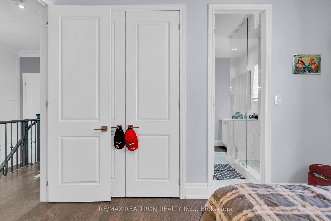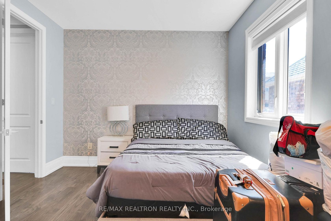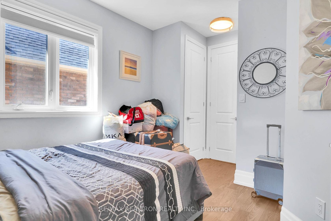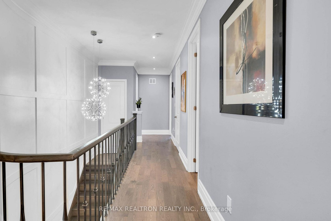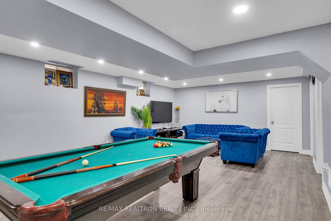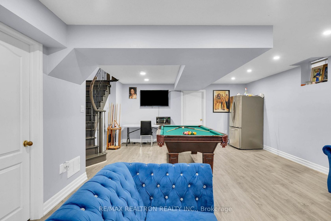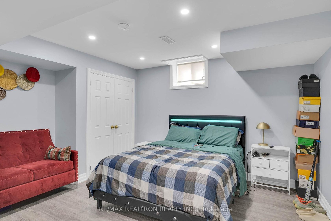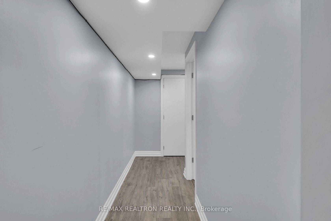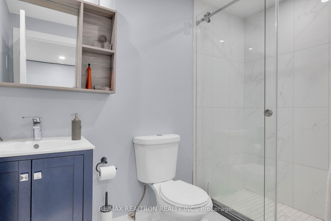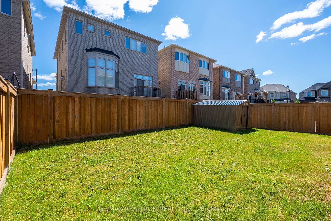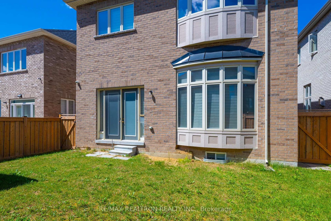15 Cannes Avenue E, Vellore Village, Vaughan (N12302983)
$2,580,000
15 Cannes Avenue E
Vellore Village
Vaughan
basic info
4 Bedrooms, 4 Bathrooms
Size: 3,500 sqft
Lot: 4,349 sqft
(39.23 ft X 105.11 ft)
MLS #: N12302983
Property Data
Built:
Taxes: $9,300 (2024)
Parking: 6 Built-In
Detached in Vellore Village, Vaughan, brought to you by Loree Meneguzzi
Exquisite Luxury Residence in Prestigious Vellore Village Welcome to this stunning, fully redesigned masterpiece nestled in the heart of highly Welcome to this stunning. fully redesigned masterpiece nestled sought-after Vellore Village. Thoughtfully reimagined with premium, top-of-the-line finishes, this home offers unparalleled elegance and comfort throughout. Featuring rich hardwood floors, oversized porcelain tiles, custom upgraded trim, 8-foot solid doors, intricate crown moulding. Designer baseboards, and wrought iron staircase pickets. The soaring 12-foot ceilings on the main level and 9-foot ceilings on the second floor create a grand, open feel enhanced by sophisticated waffle ceilings and refined architectural details The gourmet et open- open-concept kitchen kitchen is a a chef's dream, equipped with high-end appliances and a walkout to a to a beautifully landscaped backyard perfect for entertaining. A main floor office adds both style and functionality. Each of the five spacious bedrooms boasts its own private ensuite with porcelain floors and custom closet organizers. The professionally finished basement offers basement offers additional living space for family enjoyment or entertaining This showpiece home offers an unmatched blend of luxury, space, and style - truly a rare find
Listed by RE/MAX REALTRON REALTY INC..
 Brought to you by your friendly REALTORS® through the MLS® System, courtesy of Brixwork for your convenience.
Brought to you by your friendly REALTORS® through the MLS® System, courtesy of Brixwork for your convenience.
Disclaimer: This representation is based in whole or in part on data generated by the Brampton Real Estate Board, Durham Region Association of REALTORS®, Mississauga Real Estate Board, The Oakville, Milton and District Real Estate Board and the Toronto Real Estate Board which assumes no responsibility for its accuracy.
Want To Know More?
Contact Loree now to learn more about this listing, or arrange a showing.
specifications
| type: | Detached |
| style: | 2-Storey |
| taxes: | $9,300 (2024) |
| bedrooms: | 4 |
| bathrooms: | 4 |
| frontage: | 39.23 ft |
| lot: | 4,349 sqft |
| sqft: | 3,500 sqft |
| parking: | 6 Built-In |
