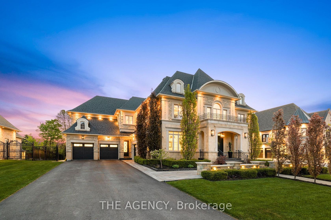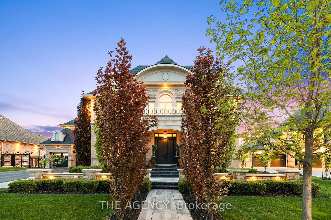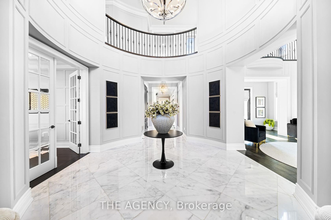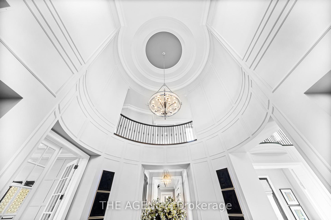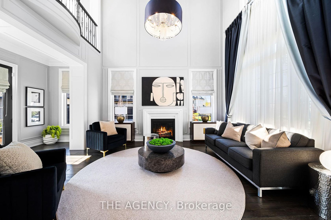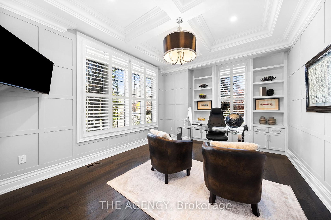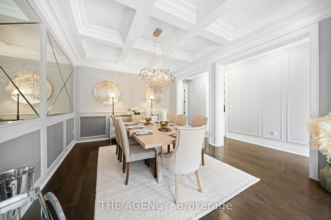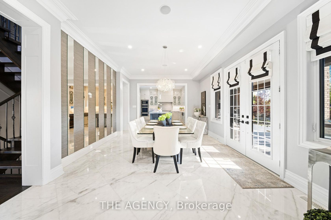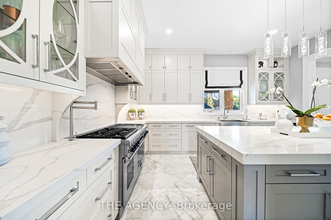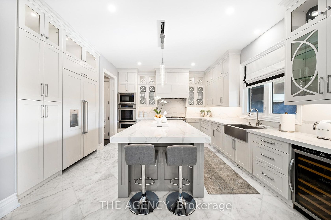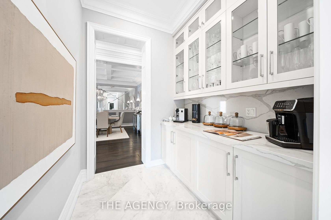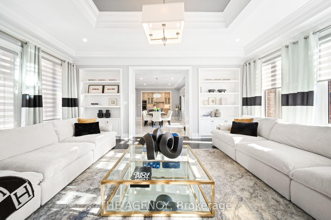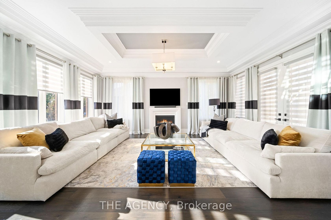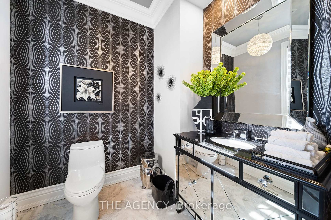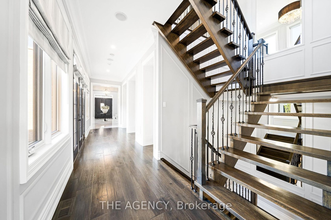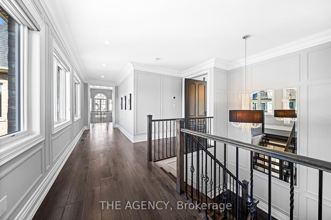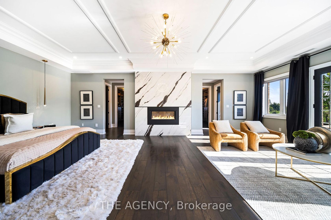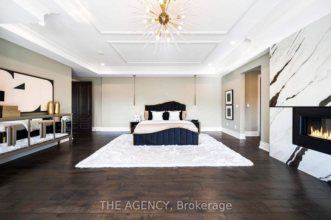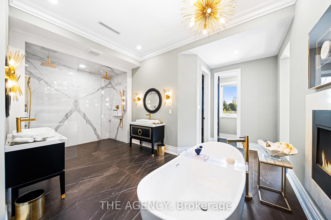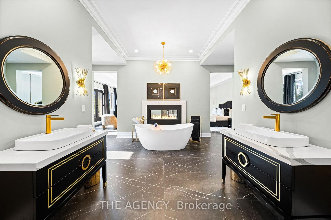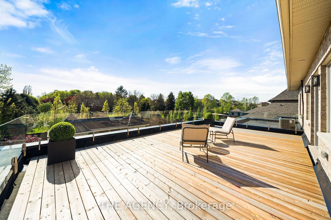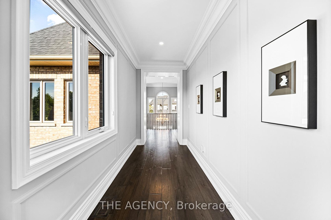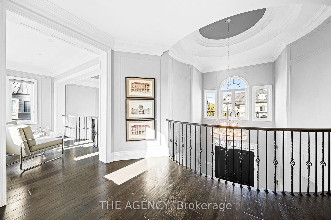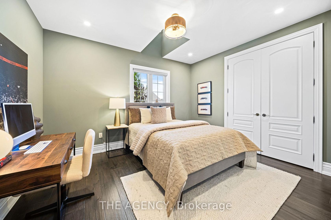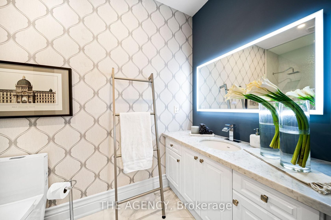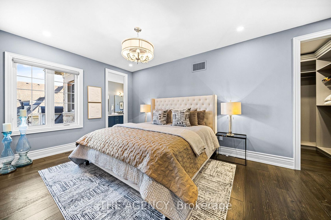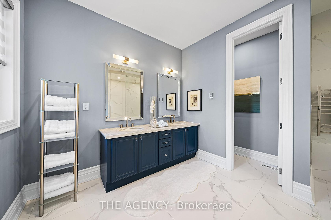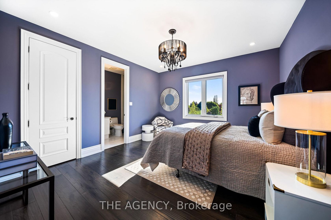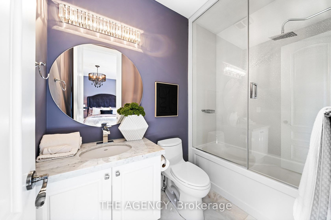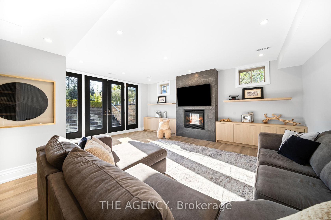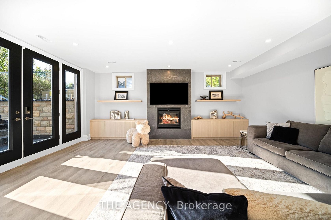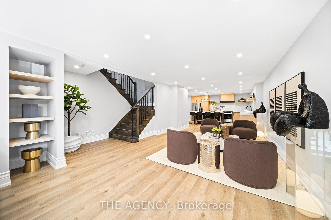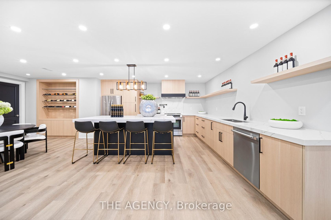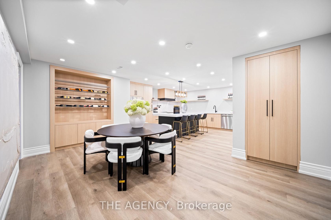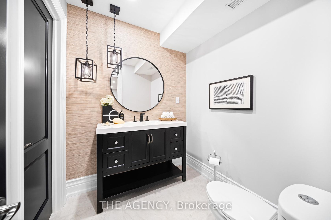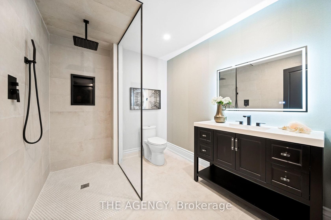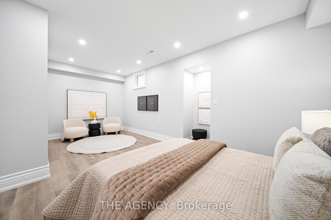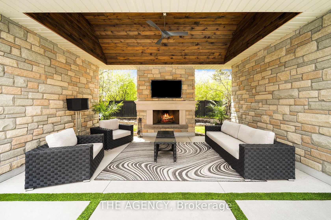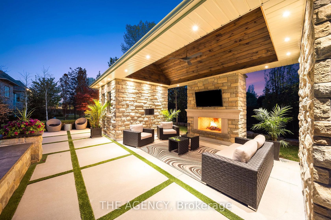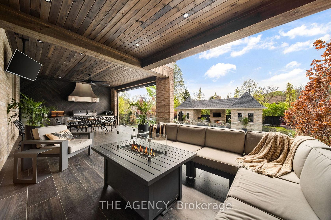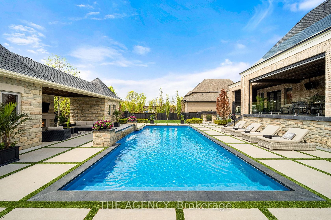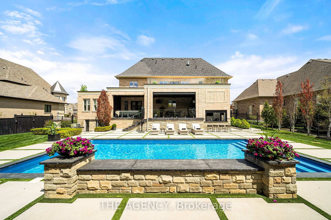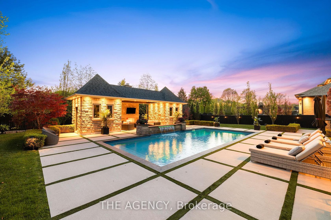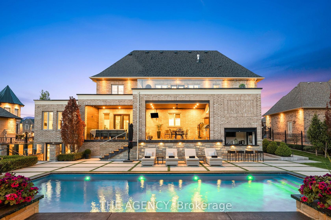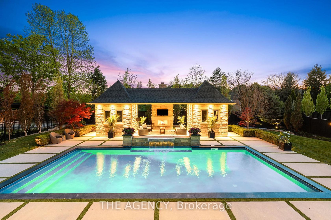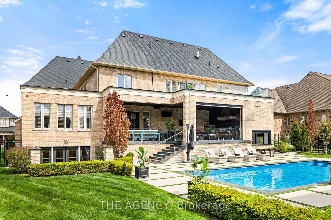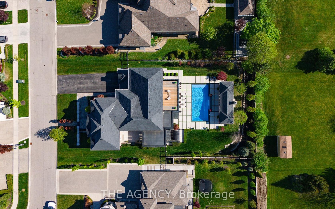18 Westbrooke Boulevard, Nobleton, King (N12303033)

$4,699,000
18 Westbrooke Boulevard
Nobleton
King
basic info
4 Bedrooms, 7 Bathrooms
Size: 5,000 sqft
Lot: 18,600 sqft
(100.00 ft X 186.00 ft)
MLS #: N12303033
Property Data
Taxes: $19,202 (2024)
Parking: 11 Attached
Virtual Tour
Detached in Nobleton, King, brought to you by Loree Meneguzzi
This exquisite 4+1 bedroom estate is the pinnacle of refined living, where classic elegance meets custom craftsmanship. From the moment you step into the grand foyer, with its soaring 24-foot ceiling, you'll be immersed in the meticulous design and artisanal mill work that flow throughout the home. The chef-inspired kitchen is a true showpiece, equipped with top-of-the-line Thermador Professional appliances, sleek quartz countertops and backsplash, a central island, a servery, and a spacious walk-in pantry. The luxurious primary suite serves as a serene haven, featuring dual walk-in closets and a lavish 7-piece ensuite bath that evokes a spa-like atmosphere. Warmth and charm radiate throughout the home, accentuated by five beautifully appointed fireplaces. Step outside to your private resort-style oasis, complete with a sparkling pool enhanced by a cascading water feature, a sprawling loggia with a built-in BBQ, and a well-appointed cabana offering storage and an outdoor bar. An additional 3-piece bathroom adds convenience to the outdoor living space, all set against impeccably landscaped grounds. The fully finished basement with a private walk-up entrance, offers endless potential as an in-law suite. It includes a full kitchen, two bathrooms, and a private bedroom, perfect for extended family or guests. A generous five-car garage ensures ample space for your vehicles and storage. Ideally situated close to premier schools, quaint cafes, grocery stores, and a golf course, this home delivers the perfect blend of seclusion and accessibility.
Listed by THE AGENCY.
 Brought to you by your friendly REALTORS® through the MLS® System, courtesy of Brixwork for your convenience.
Brought to you by your friendly REALTORS® through the MLS® System, courtesy of Brixwork for your convenience.
Disclaimer: This representation is based in whole or in part on data generated by the Brampton Real Estate Board, Durham Region Association of REALTORS®, Mississauga Real Estate Board, The Oakville, Milton and District Real Estate Board and the Toronto Real Estate Board which assumes no responsibility for its accuracy.
Want To Know More?
Contact Loree now to learn more about this listing, or arrange a showing.
specifications
| type: | Detached |
| style: | 2-Storey |
| taxes: | $19,202 (2024) |
| bedrooms: | 4 |
| bathrooms: | 7 |
| frontage: | 100.00 ft |
| lot: | 18,600 sqft |
| sqft: | 5,000 sqft |
| parking: | 11 Attached |

