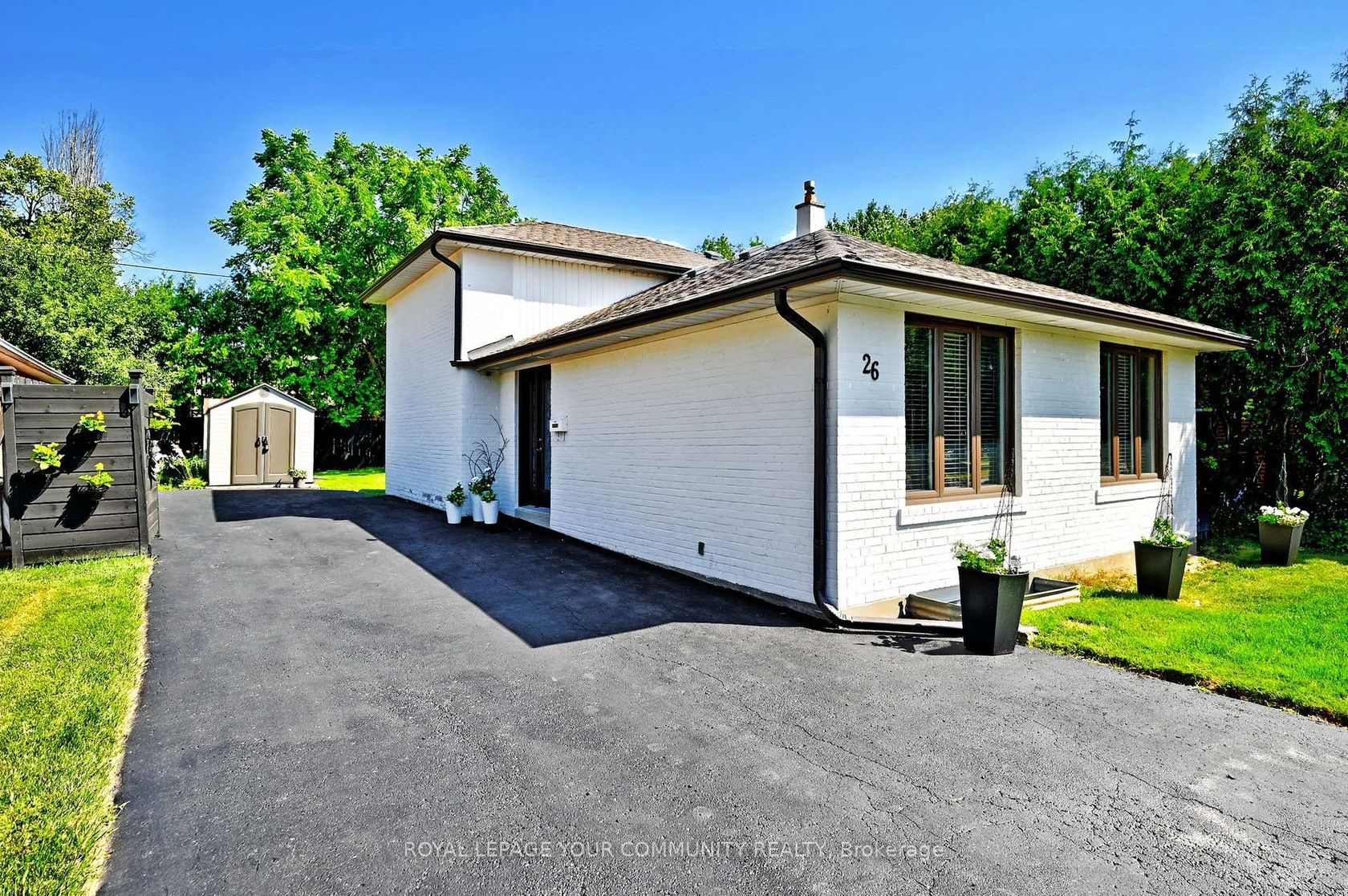26 Kemano Road, Aurora Heights, Aurora (N12306723)

$1,099,900
26 Kemano Road
Aurora Heights
Aurora
basic info
4 Bedrooms, 2 Bathrooms
Size: 1,500 sqft
Lot: 5,755 sqft
(53.29 ft X 108.00 ft)
MLS #: N12306723
Property Data
Taxes: $4,484.56 (2025)
Parking: 5 Parking(s)
Virtual Tour
Detached in Aurora Heights, Aurora, brought to you by Loree Meneguzzi
Welcome to this beautifully updated and immaculately maintained 4-Bedroom Home in One of Auroras Most Sought-After Neighbourhoods. Set on a generous private pool sized lot, this open-concept gem offers space, style, and versatility for modern family living. Thoughtfully renovated throughout, the home features a move-in-ready layout, and an elegant designer kitchen with quartz counters, abundant cabinetry, pot drawers, pantry with pull-outs, and a walkout to the backyard. Smooth ceilings, pot lights, Crown Moulding, and oversized picture windows fill the space with natural light. No Sidewalks, South facing fenced & private backyard. Tucked in a quiet, family-friendly pocket, you're just a short stroll to top-rated schools, scenic parks and trails, vibrant community centres, shopping, cafés, and Auroras charming historic downtown. Quick access to transit and major routes adds to everyday convenience.This home exudes pride of ownership and won't disappoint even the fussiest buyer.
Listed by ROYAL LEPAGE YOUR COMMUNITY REALTY.
 Brought to you by your friendly REALTORS® through the MLS® System, courtesy of Brixwork for your convenience.
Brought to you by your friendly REALTORS® through the MLS® System, courtesy of Brixwork for your convenience.
Disclaimer: This representation is based in whole or in part on data generated by the Brampton Real Estate Board, Durham Region Association of REALTORS®, Mississauga Real Estate Board, The Oakville, Milton and District Real Estate Board and the Toronto Real Estate Board which assumes no responsibility for its accuracy.
Want To Know More?
Contact Loree now to learn more about this listing, or arrange a showing.
specifications
| type: | Detached |
| style: | Backsplit 4 |
| taxes: | $4,484.56 (2025) |
| bedrooms: | 4 |
| bathrooms: | 2 |
| frontage: | 53.29 ft |
| lot: | 5,755 sqft |
| sqft: | 1,500 sqft |
| parking: | 5 Parking(s) |






















































