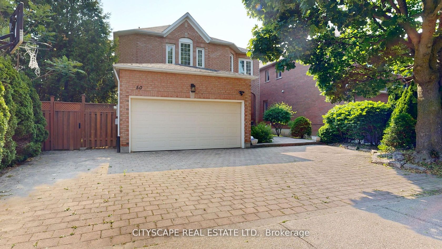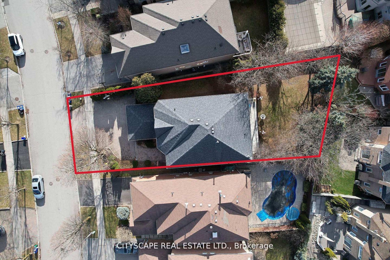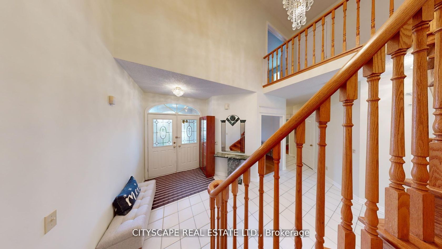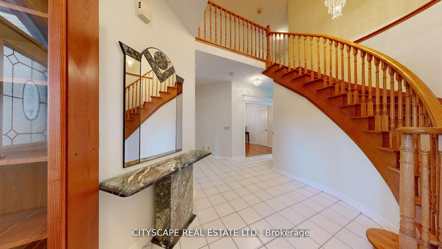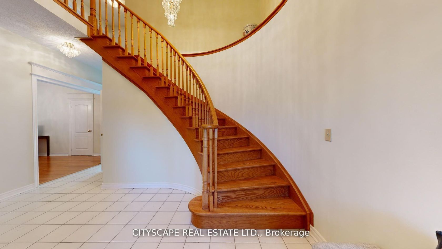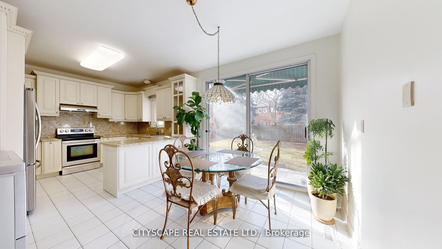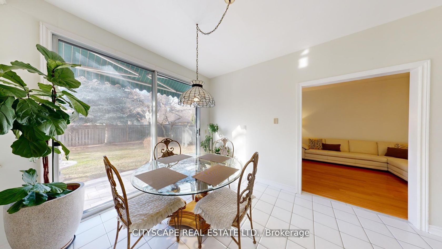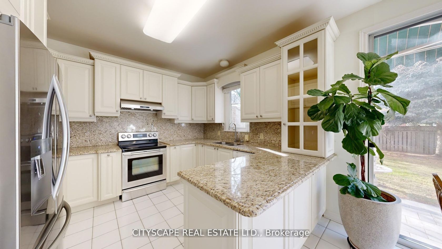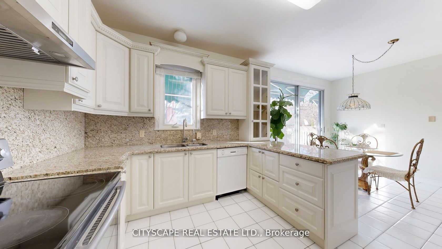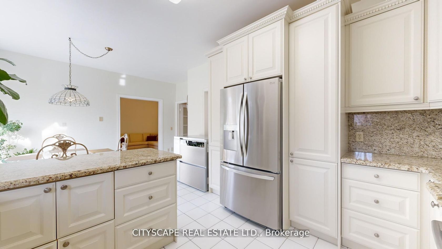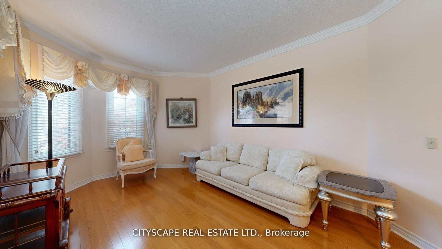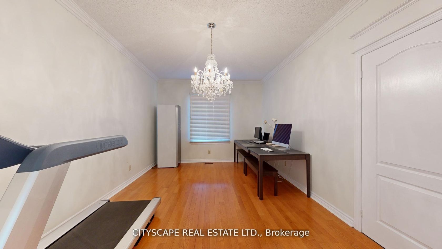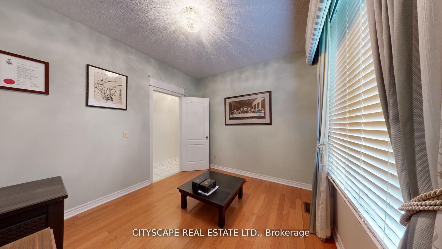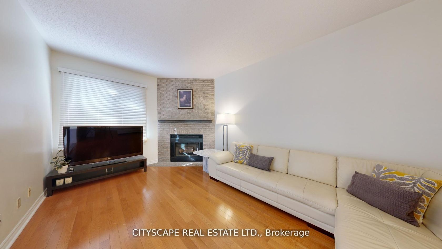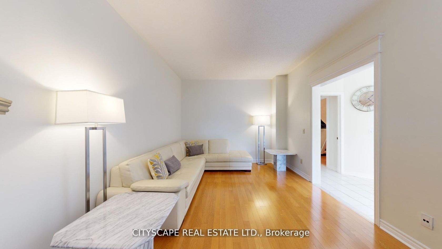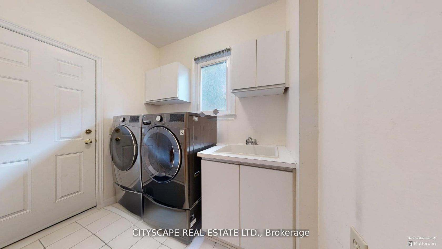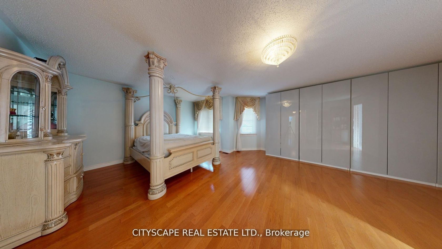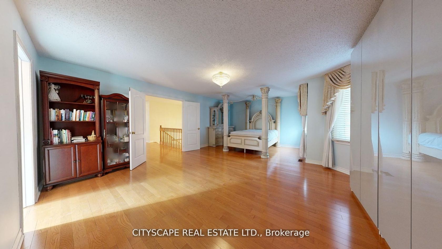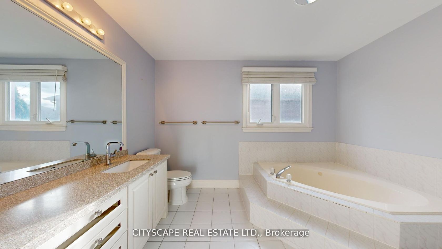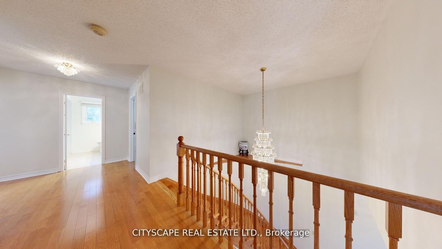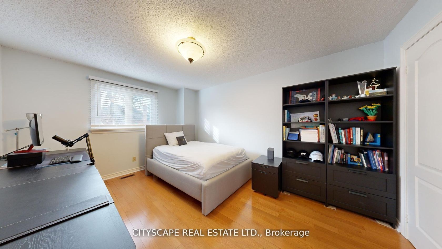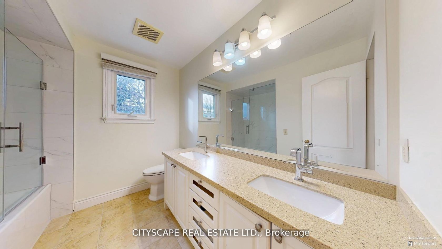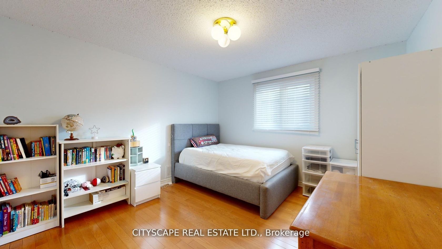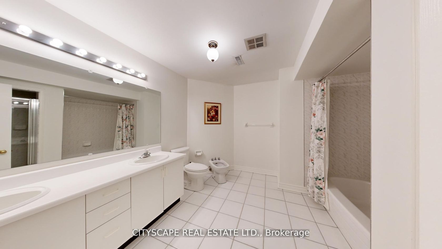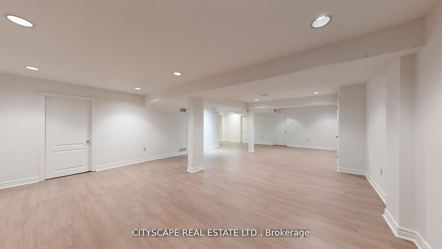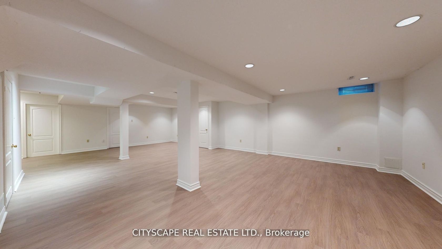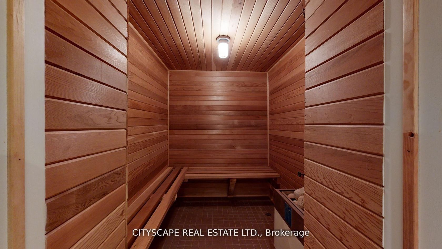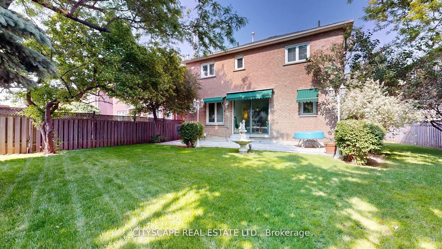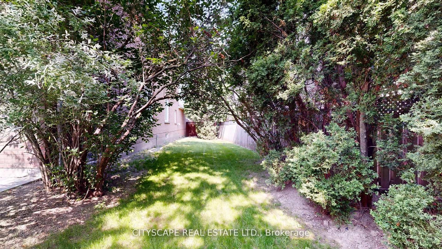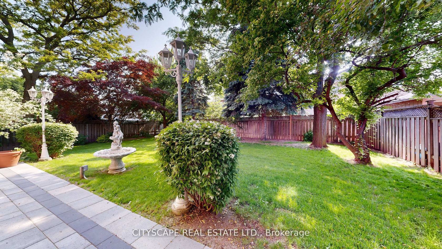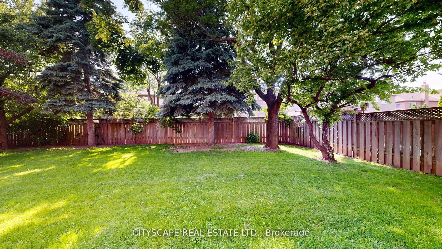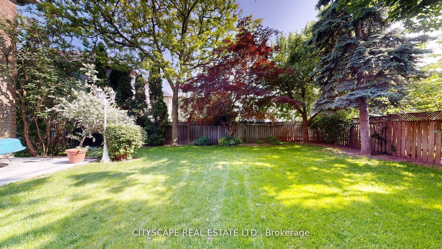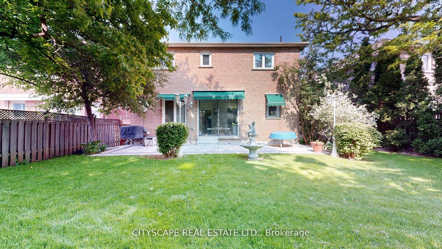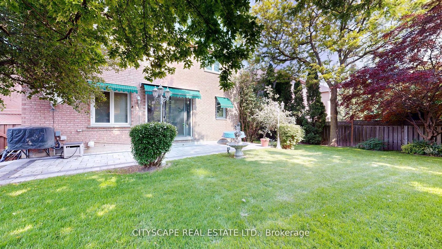50 Oakhurst Drive, Beverley Glen, Vaughan (N12310678)
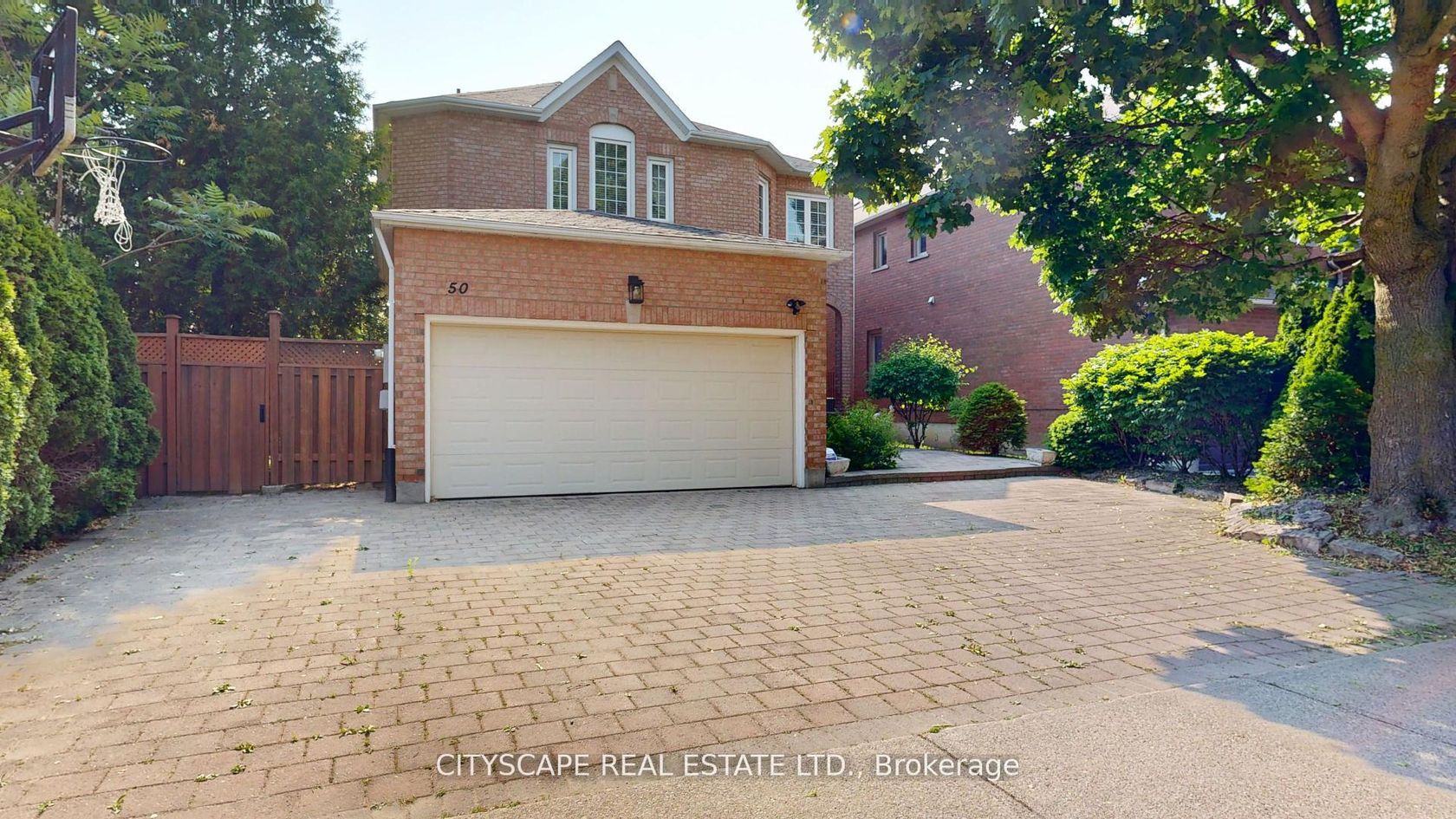
$2,100,000
50 Oakhurst Drive
Beverley Glen
Vaughan
basic info
4 Bedrooms, 4 Bathrooms
Size: 2,500 sqft
Lot: 6,063 sqft
(47.00 ft X 129.00 ft)
MLS #: N12310678
Property Data
Taxes: $7,916.10 (2024)
Parking: 6 Attached
Detached in Beverley Glen, Vaughan, brought to you by Loree Meneguzzi
Welcome to this exceptional residence nestled on one of the largest lots in the coveted Beverley Glen communitya rare offering that perfectly blends timeless elegance with everyday comfort. From the moment you step inside, you're greeted by gleaming hardwood floors, soaring ceilings, and the warm charm of a wood-burning fireplace set against a classic brick feature wall. The heart of the home is a bright, spacious kitchen featuring granite countertops, pantry, and a sunny eat-in area ideal for casual family meals. The main floor also offers thoughtful functionality, including a private home office, a laundry room, and a convenient mudroom with direct access to the garage perfect for busy families. Step outside to your private, fully fenced backyard sanctuary, surrounded by mature trees that provide natural beauty, privacy, and a serene atmosphere rarely found in the city. Its an ideal space for relaxing, or entertaining. Don't miss your chance to own this extraordinary property.
Listed by CITYSCAPE REAL ESTATE LTD..
 Brought to you by your friendly REALTORS® through the MLS® System, courtesy of Brixwork for your convenience.
Brought to you by your friendly REALTORS® through the MLS® System, courtesy of Brixwork for your convenience.
Disclaimer: This representation is based in whole or in part on data generated by the Brampton Real Estate Board, Durham Region Association of REALTORS®, Mississauga Real Estate Board, The Oakville, Milton and District Real Estate Board and the Toronto Real Estate Board which assumes no responsibility for its accuracy.
Want To Know More?
Contact Loree now to learn more about this listing, or arrange a showing.
specifications
| type: | Detached |
| style: | 2-Storey |
| taxes: | $7,916.10 (2024) |
| bedrooms: | 4 |
| bathrooms: | 4 |
| frontage: | 47.00 ft |
| lot: | 6,063 sqft |
| sqft: | 2,500 sqft |
| parking: | 6 Attached |
