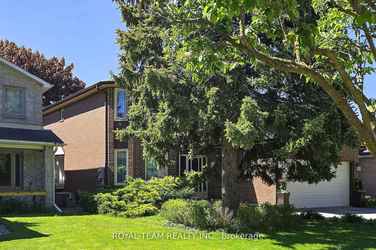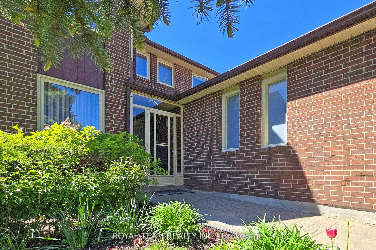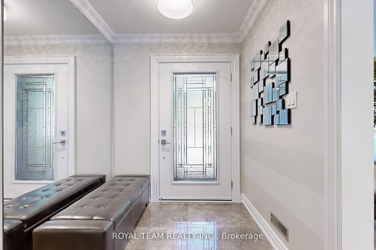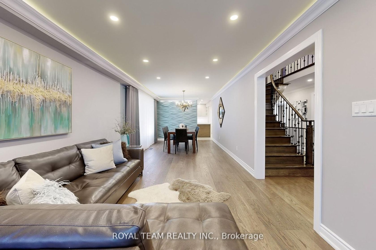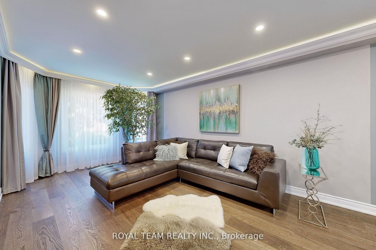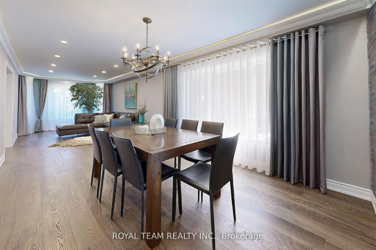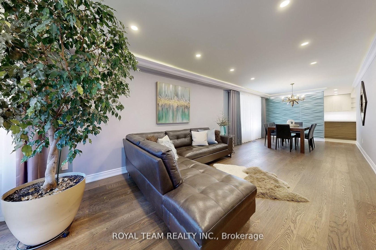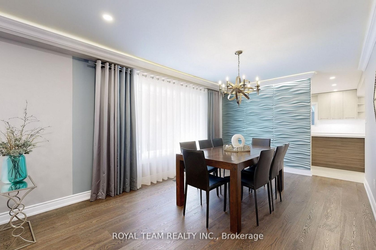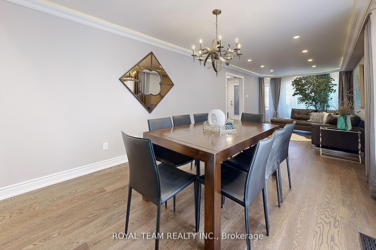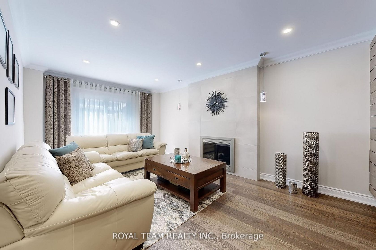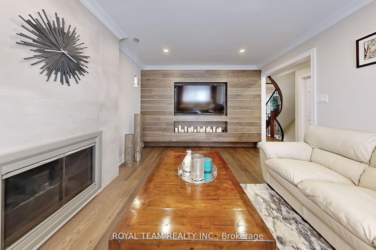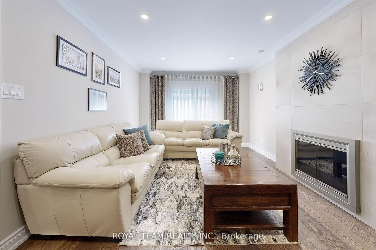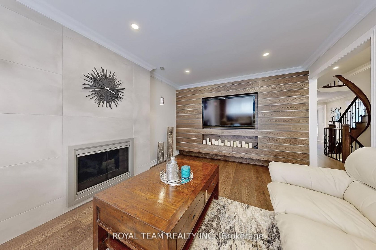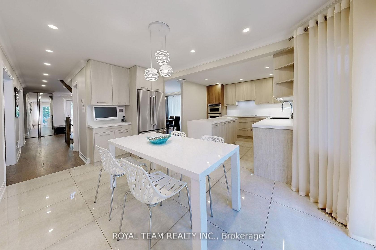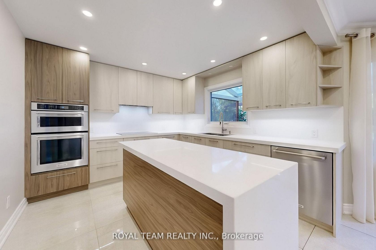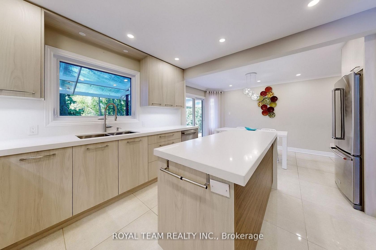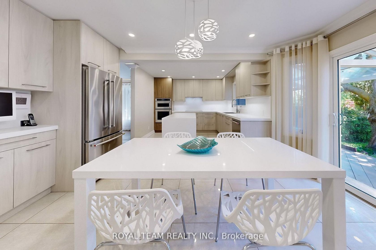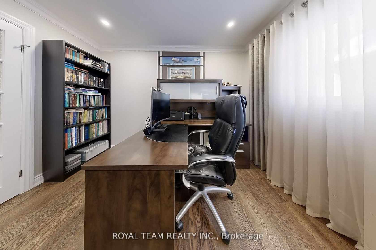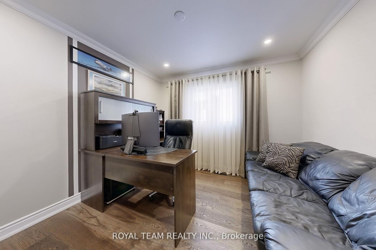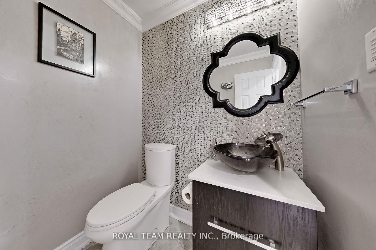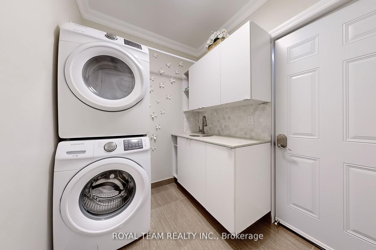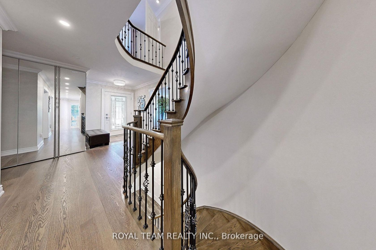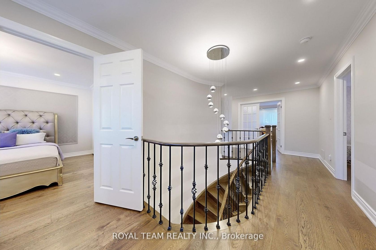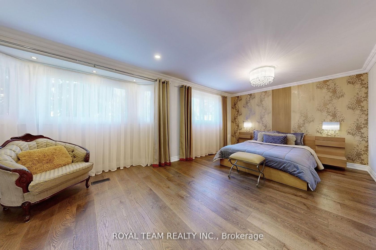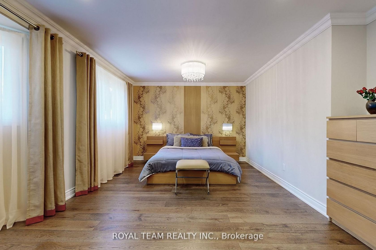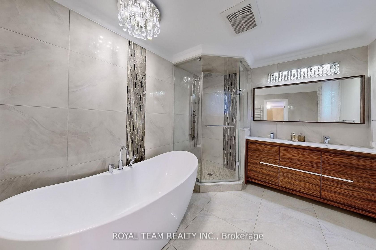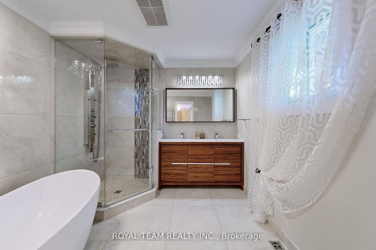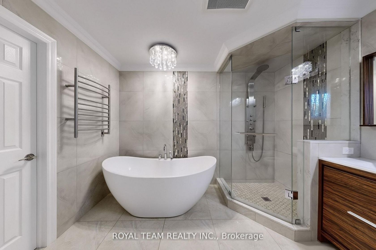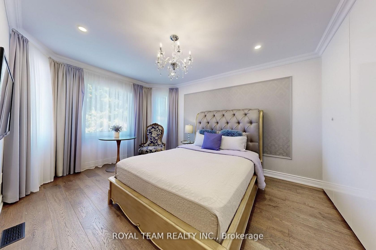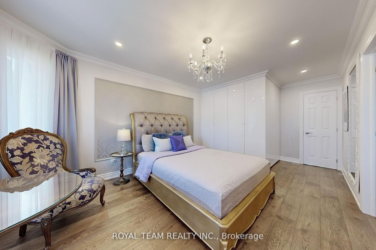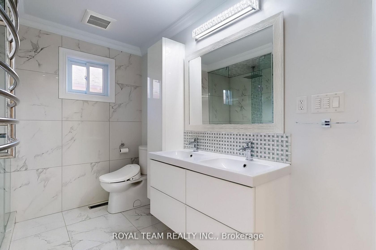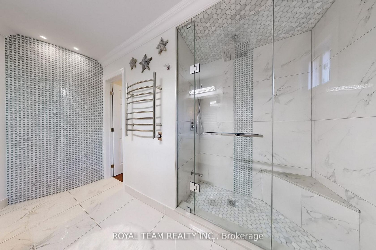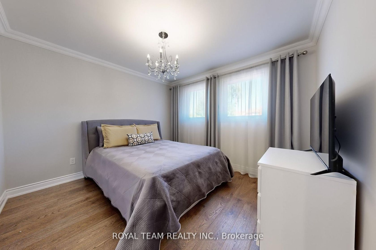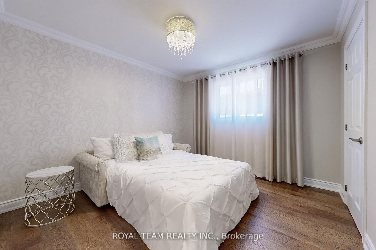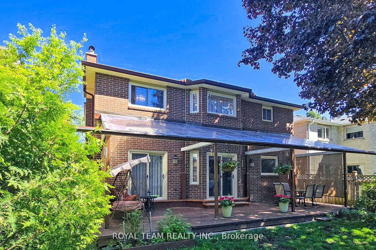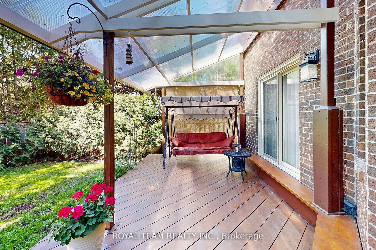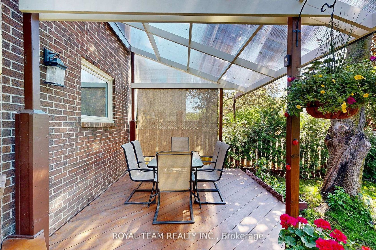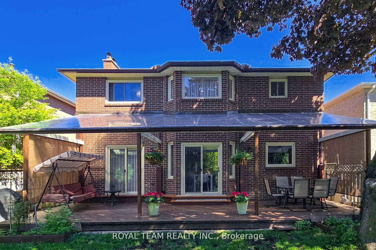87 Mccallum Drive, North Richvale, Richmond Hill (N12315059)

$1,597,000
87 Mccallum Drive
North Richvale
Richmond Hill
basic info
4 Bedrooms, 3 Bathrooms
Size: 2,500 sqft
Lot: 4,730 sqft
(43.00 ft X 110.00 ft)
MLS #: N12315059
Property Data
Taxes: $7,796.10 (2024)
Parking: 4 Attached
Virtual Tour
Detached in North Richvale, Richmond Hill, brought to you by Loree Meneguzzi
Welcome to this beautifully renovated from top to bottom 4-bedroom 3 bathroom home located in the highly sought-after North Richvale community. Step inside to find a gorgeous modern kitchen complete with high-end stainless steel appliances, sleek cabinetry, quartz backsplash and countertops, a large center island and spacious breakfast area perfect for both everyday living and entertaining. The main & second floor showcases exquisite hardwood flooring throughout, adding warmth and sophistication to every room. A dedicated home office with French doors on the main level offers a quiet, functional space ideal for remote work or study. Upstairs, you`ll find four spacious bedrooms including a luxurious primary suite with a spa-inspired 6 pc bathroom and large walk-in closet, another bedroom with custom closet system and semi-ensuite 4 pc bathroom with gorgeous marble & glass mosaic curved feature wall! Family room features cozy gas fireplace and unique custom tv unit. Step outside to a spacious backyard with a large deck & transparent roof, ideal for outdoor dining and entertaining in any weather. New roof and new front door were installed less then 3 years ago. Situated in a prime location close to top-rated schools, parks, shopping, transit, and all the amenities Richmond Hill has to offer. A true turnkey gem!
Listed by ROYAL TEAM REALTY INC..
 Brought to you by your friendly REALTORS® through the MLS® System, courtesy of Brixwork for your convenience.
Brought to you by your friendly REALTORS® through the MLS® System, courtesy of Brixwork for your convenience.
Disclaimer: This representation is based in whole or in part on data generated by the Brampton Real Estate Board, Durham Region Association of REALTORS®, Mississauga Real Estate Board, The Oakville, Milton and District Real Estate Board and the Toronto Real Estate Board which assumes no responsibility for its accuracy.
Want To Know More?
Contact Loree now to learn more about this listing, or arrange a showing.
specifications
| type: | Detached |
| style: | 2-Storey |
| taxes: | $7,796.10 (2024) |
| bedrooms: | 4 |
| bathrooms: | 3 |
| frontage: | 43.00 ft |
| lot: | 4,730 sqft |
| sqft: | 2,500 sqft |
| parking: | 4 Attached |

