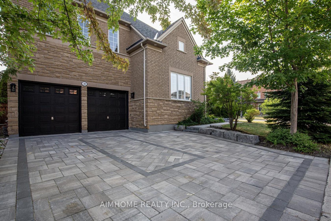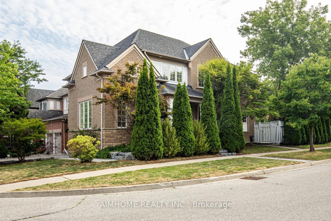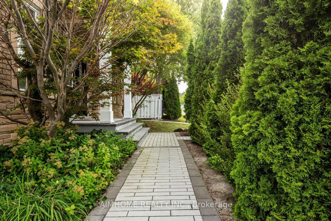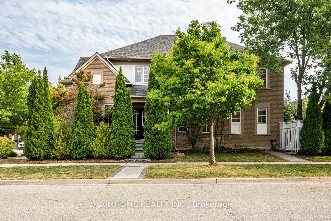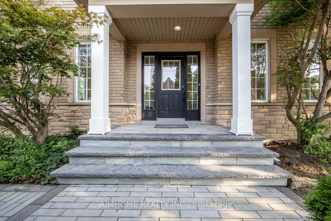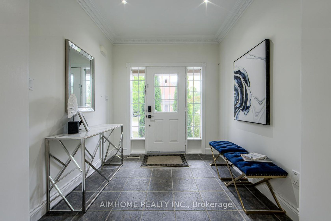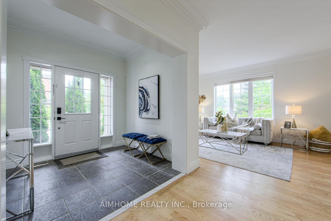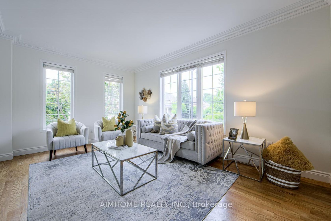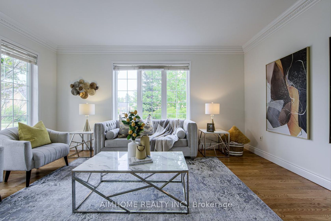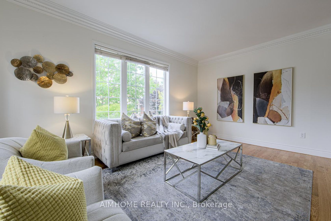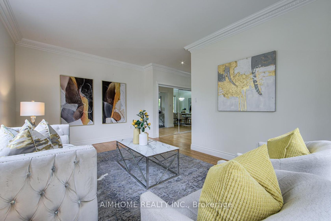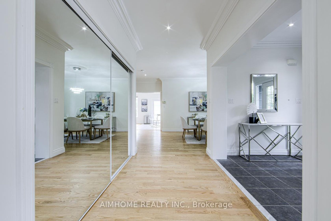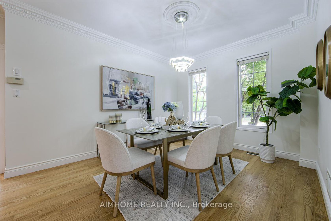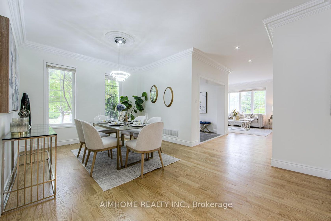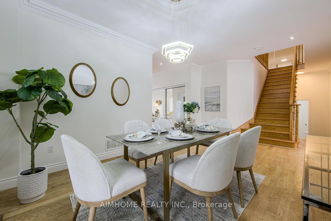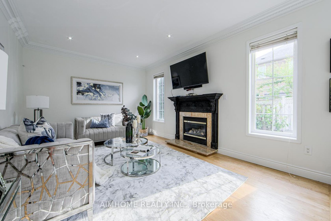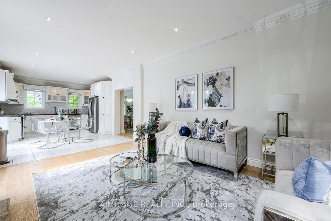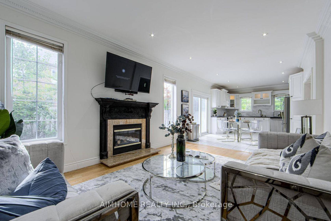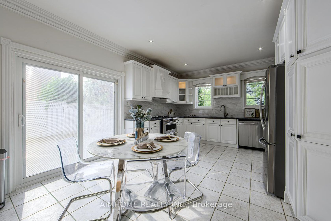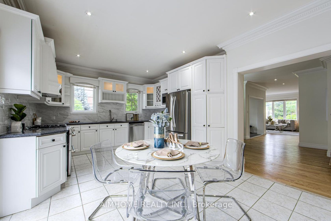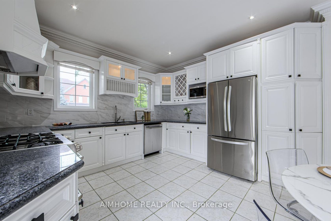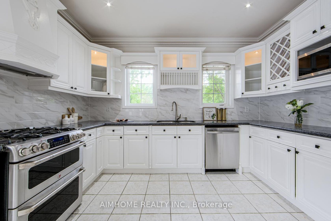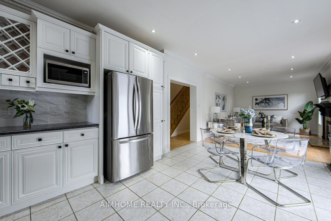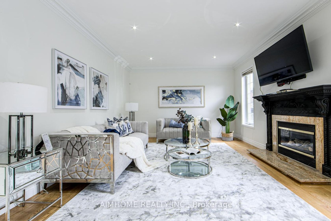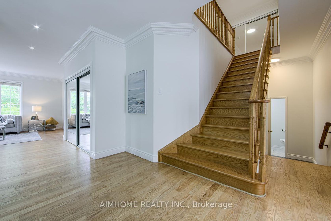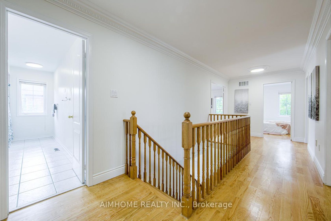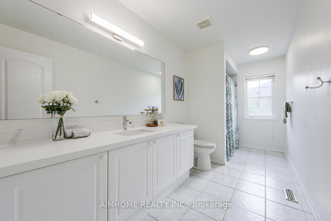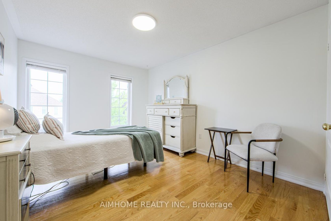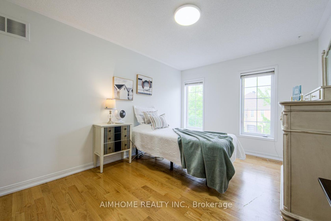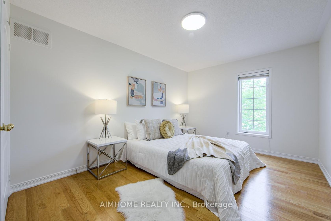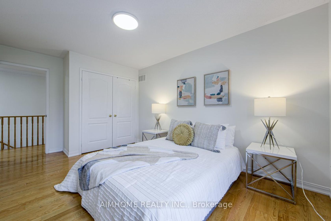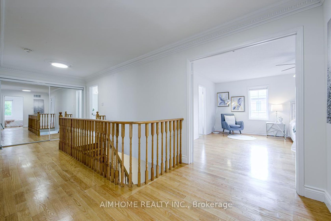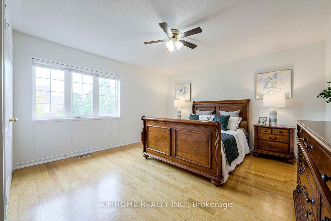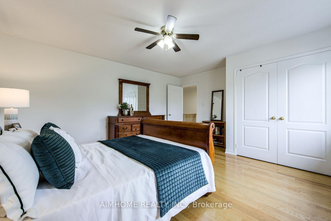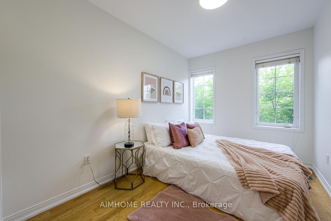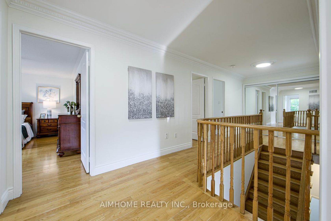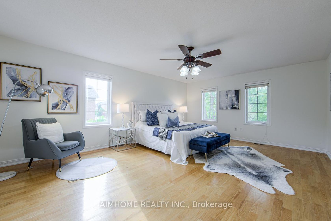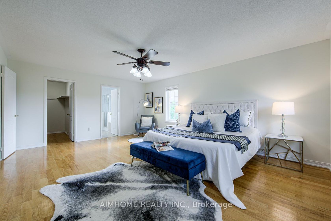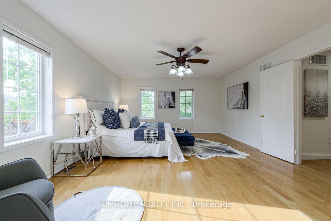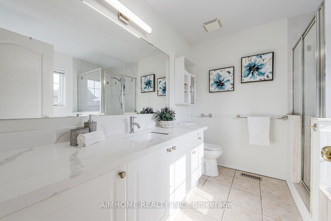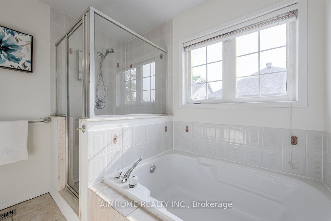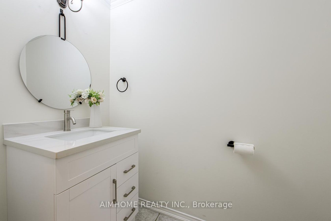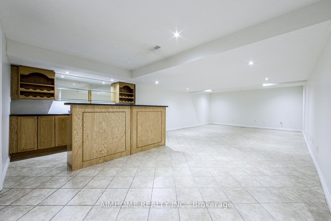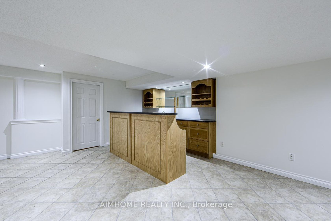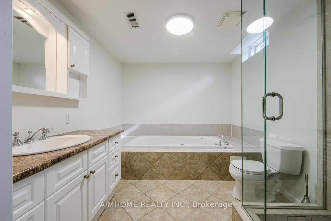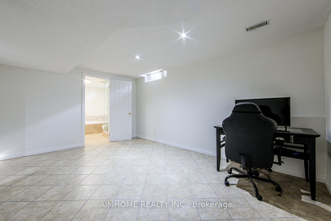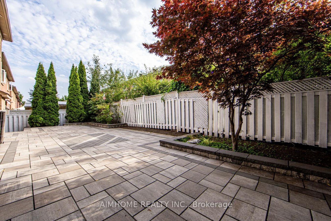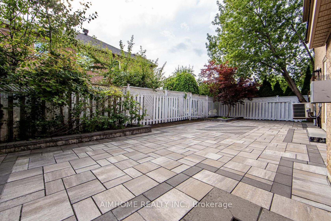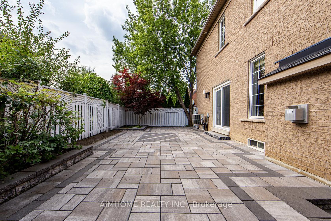31 Courtney Crescent, Jefferson, Richmond Hill (N12318771)

$1,588,800
31 Courtney Crescent
Jefferson
Richmond Hill
basic info
5 Bedrooms, 4 Bathrooms
Size: 2,500 sqft
Lot: 3,302 sqft
(41.05 ft X 80.44 ft)
MLS #: N12318771
Property Data
Taxes: $6,655.20 (2025)
Parking: 6 Built-In
Virtual Tour
Detached in Jefferson, Richmond Hill, brought to you by Loree Meneguzzi
A Fabulous Bright & Spacious Executive 5 + 1 Bedroom Move-In Ready Home In The Heart Of Richmond Hill. Over 4000 SQFT Of Total Living Space With 2719 SQFT Above Grade And Approximate 1300 SQFT Finished Basement. Great Layout Loaded With Lots Of Upgrades. 9'Ft Ceilings And Crown Moldings On Main Floor. Hardwood Floors, Pot Lights, Large Windows And Freshly Painted Walls & Doors Throughout Main And 2nd Floors. Gourmet Kitchen With Granite Countertops, Backsplash, Stainless Steel Appliances And Breakfast Area. Separate Living And Dinning Rooms. Large Family Room With Gas Fireplace. Oversized Primary Bedroom With Walk-In Closet and 4Pc Ensuite With Quartz Countertop, Glass Shower And Soaking Tub. Professionally Finished Basement With Access From Garage, Wet Bar, Recreation Room And A Large Bedroom With 4PC Ensuite. Fully Fenced Yard, Interlocked Patio And Driveway. Close To Shopping Mall, Library, Top Ranked Schools (Richmond Hill High School) , Community Center, YRT, VIVA, Parks And All Amenities. Easy Access To 400/404. A Must See!
Listed by AIMHOME REALTY INC..
 Brought to you by your friendly REALTORS® through the MLS® System, courtesy of Brixwork for your convenience.
Brought to you by your friendly REALTORS® through the MLS® System, courtesy of Brixwork for your convenience.
Disclaimer: This representation is based in whole or in part on data generated by the Brampton Real Estate Board, Durham Region Association of REALTORS®, Mississauga Real Estate Board, The Oakville, Milton and District Real Estate Board and the Toronto Real Estate Board which assumes no responsibility for its accuracy.
Want To Know More?
Contact Loree now to learn more about this listing, or arrange a showing.
specifications
| type: | Detached |
| style: | 2-Storey |
| taxes: | $6,655.20 (2025) |
| bedrooms: | 5 |
| bathrooms: | 4 |
| frontage: | 41.05 ft |
| lot: | 3,302 sqft |
| sqft: | 2,500 sqft |
| parking: | 6 Built-In |

