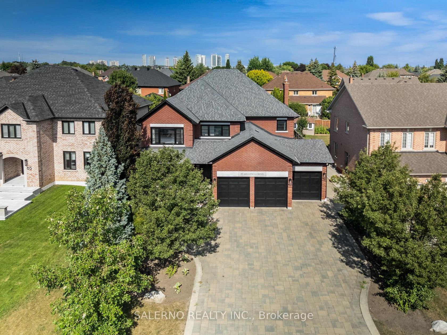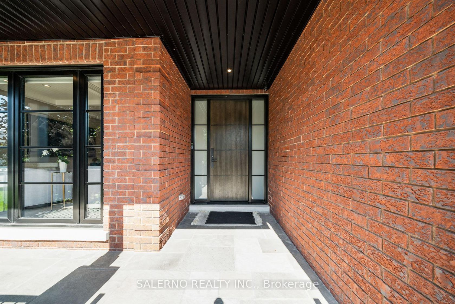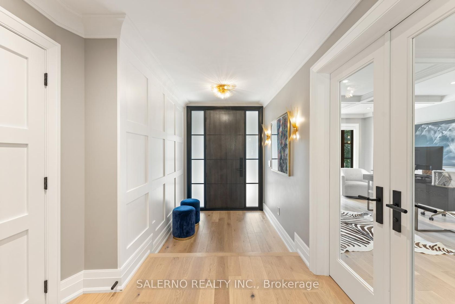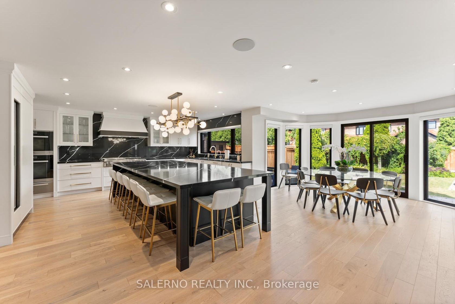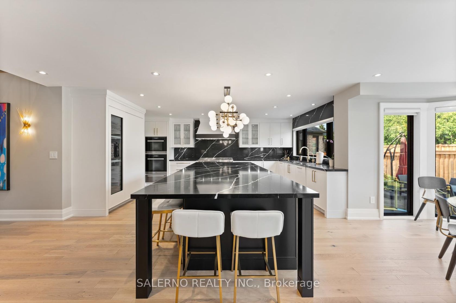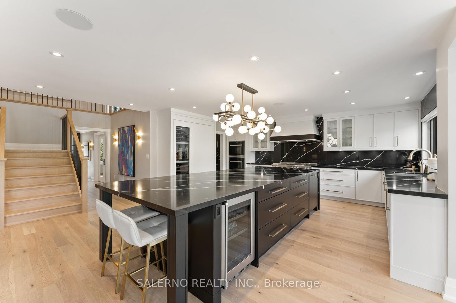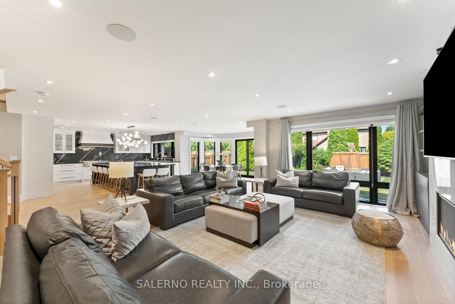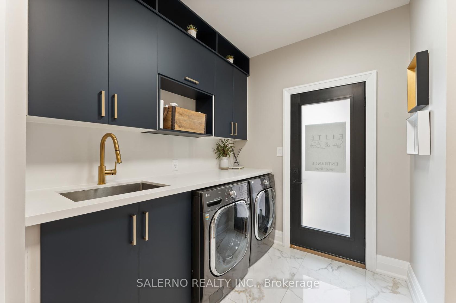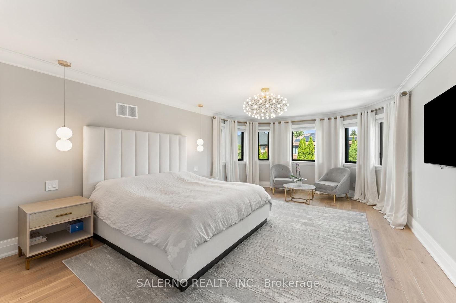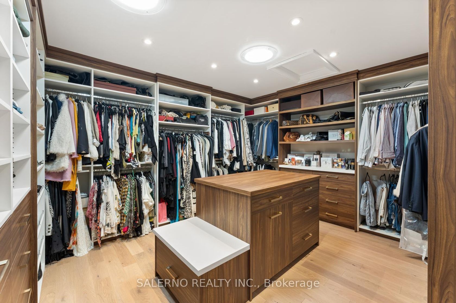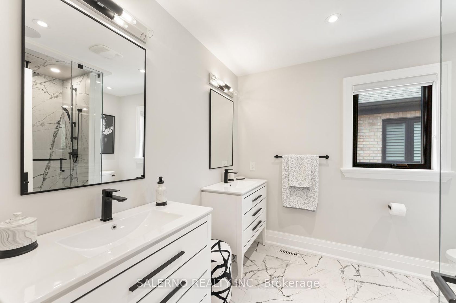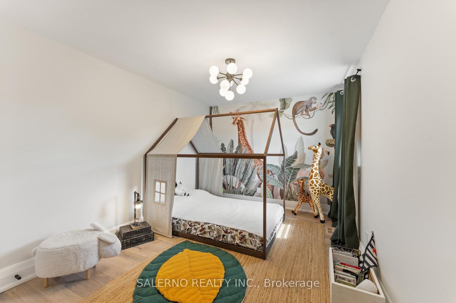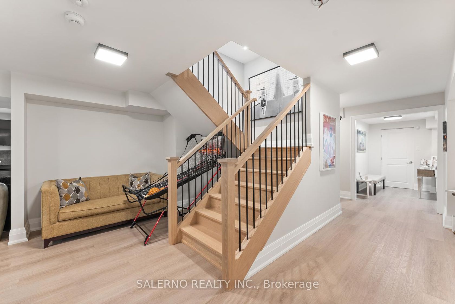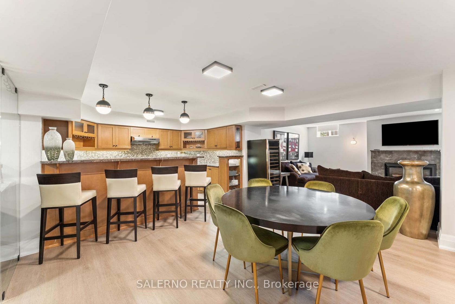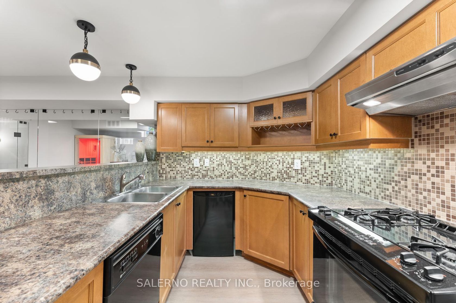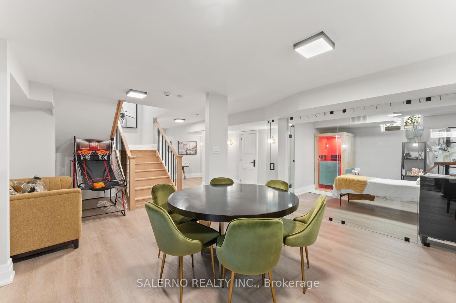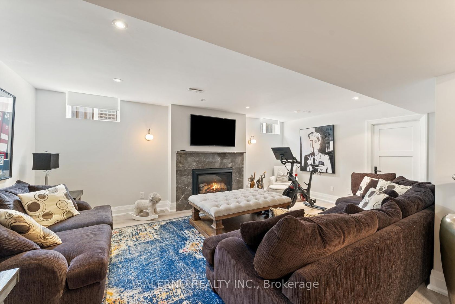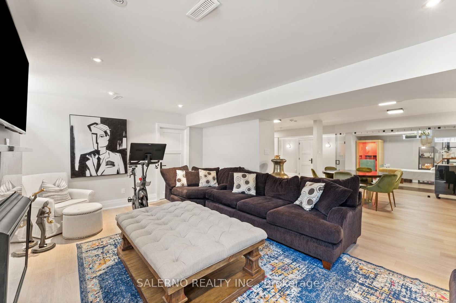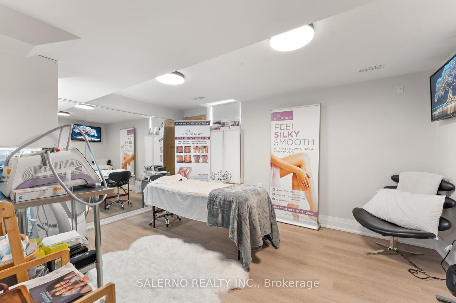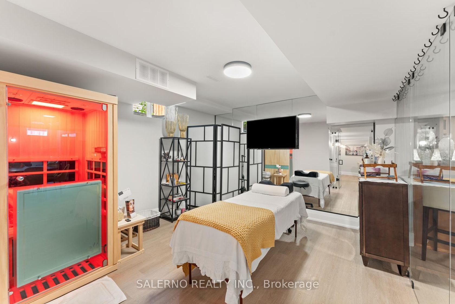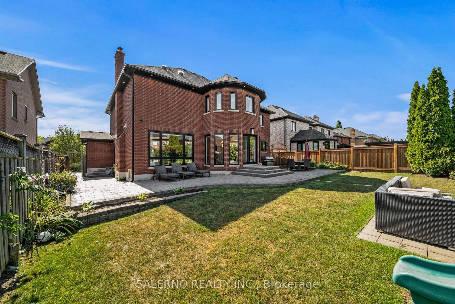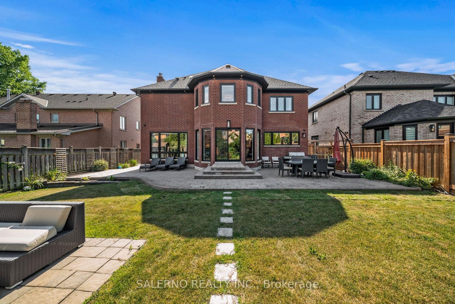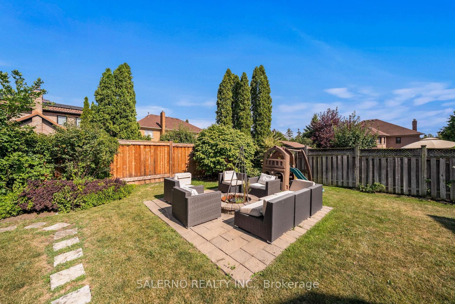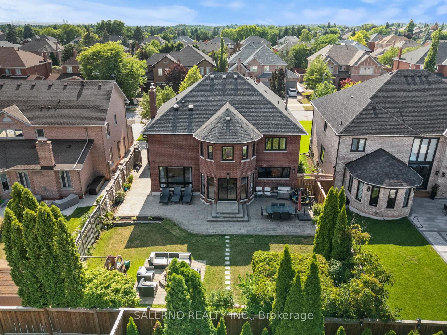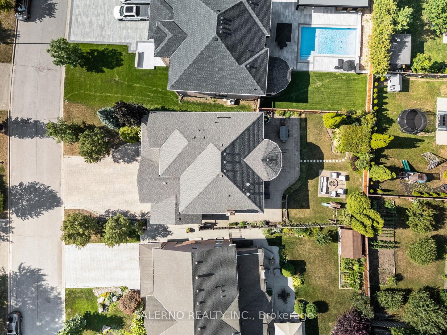59 Mellings Drive, East Woodbridge, Vaughan (N12319458)
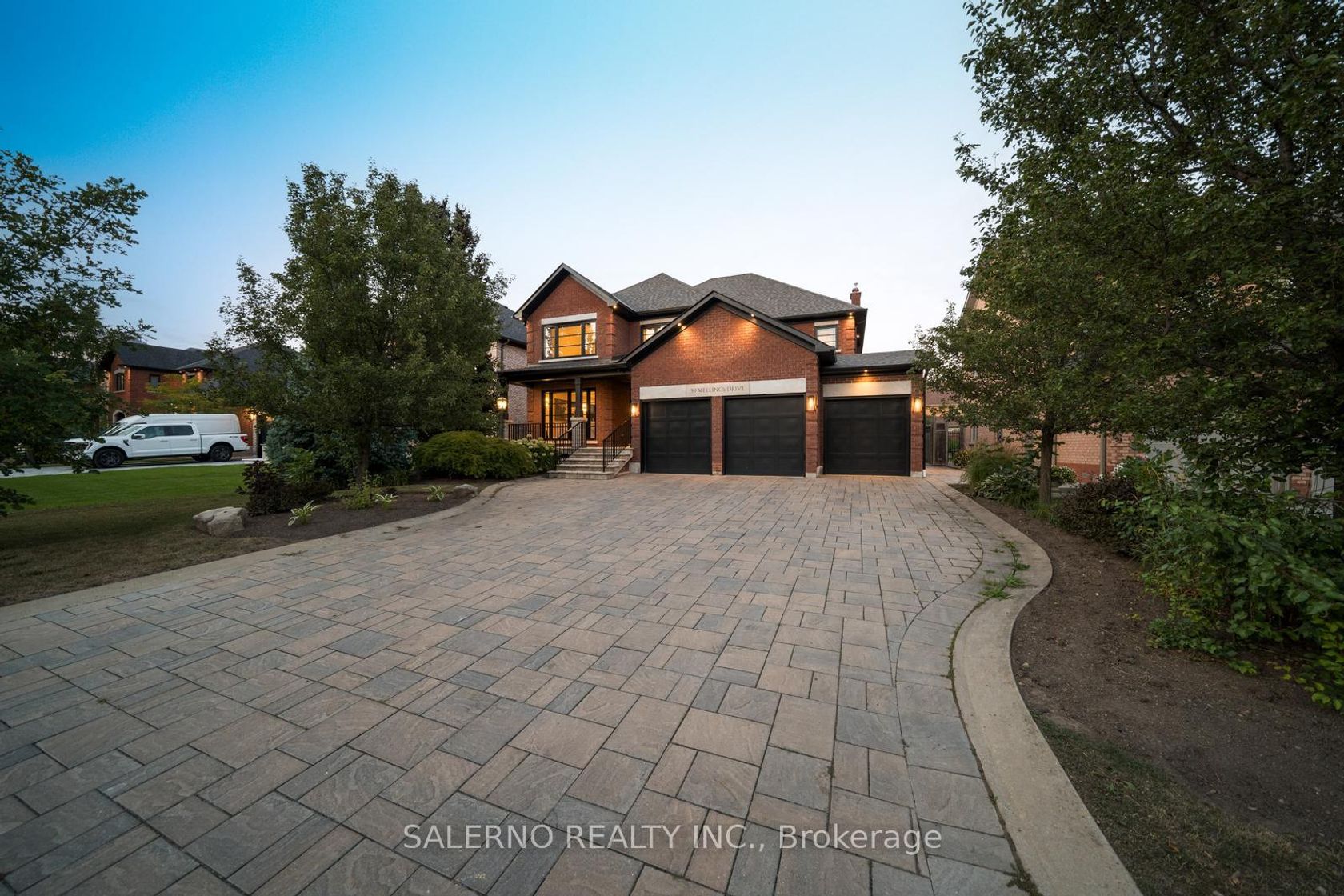
$3,188,000
59 Mellings Drive
East Woodbridge
Vaughan
basic info
4 Bedrooms, 5 Bathrooms
Size: 3,500 sqft
Lot: 8,015 sqft
(60.57 ft X 137.47 ft)
MLS #: N12319458
Property Data
Taxes: $10,492.08 (2025)
Parking: 9 Attached
Virtual Tour
Detached in East Woodbridge, Vaughan, brought to you by Loree Meneguzzi
Welcome To 59 Mellings Dr. Located In The Heart Of East Woodbridge! This Stunning 4 + 1 Bedroom, 5 Bathroom Home Features 3,733 Sq.Ft Above Grade + A Fully Finished 1,992 Sq.Ft Basement And Sits On A 60.57 X 137.47 Ft Lot With A 3 Car Garage And Long Driveway Offering Great Curb Appeal! Completely Remodelled With No Detail Overlooked! The Main Floor Features A Bright Open Concept Layout With Tons Of Windows Bringing In An Abundance Of Natural Light, Wide Plank White Oak Hardwood Flooring, Custom Trim, Baseboards, Solid Interior Doors & Main Floor Laundry For Added Convenience! The Chef's Kitchen Is A Showstopper Featuring Custom Cabinetry With Dove Tail Drawers, Caesarstone Nero Marquina Counters, Massive Centre Island, Top-Of-The-Line Miele Appliances & A Walk-In Pantry With Tons Of Storage! The Second Floor Features 4 Generous Bedrooms Including A Luxurious Primary Suite With A Large Walk-In Closet With Sola Tube Skylight & A Stunning 5Pc Ensuite With Custom Japanese Shower/Tub Enclosure, Double Vanity, Heated Porcelain Floors & High-End Fixtures! All Additional Bedrooms Feature Custom Closets & Ensuite Access! Fully Finished Basement Includes A Second Kitchen, Rec Room, 4Pc Bathroom & Two Additional Rooms That Can Be Used As Offices, Bedrooms Or Workout Spaces! The Backyard Of This Home Features An Interlocked Patio Area And Green Space Perfect For Families! Close To Schools, Parks, Shops, Transit & Major Highways!
Listed by SALERNO REALTY INC..
 Brought to you by your friendly REALTORS® through the MLS® System, courtesy of Brixwork for your convenience.
Brought to you by your friendly REALTORS® through the MLS® System, courtesy of Brixwork for your convenience.
Disclaimer: This representation is based in whole or in part on data generated by the Brampton Real Estate Board, Durham Region Association of REALTORS®, Mississauga Real Estate Board, The Oakville, Milton and District Real Estate Board and the Toronto Real Estate Board which assumes no responsibility for its accuracy.
Want To Know More?
Contact Loree now to learn more about this listing, or arrange a showing.
specifications
| type: | Detached |
| style: | 2-Storey |
| taxes: | $10,492.08 (2025) |
| bedrooms: | 4 |
| bathrooms: | 5 |
| frontage: | 60.57 ft |
| lot: | 8,015 sqft |
| sqft: | 3,500 sqft |
| parking: | 9 Attached |

