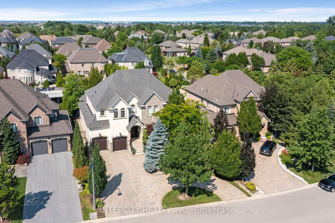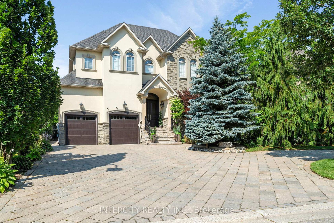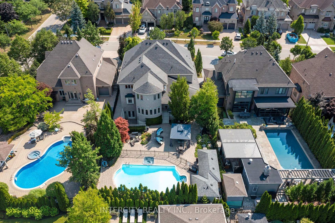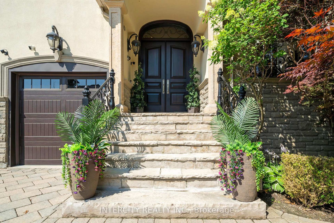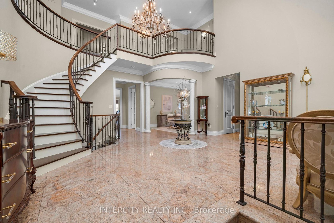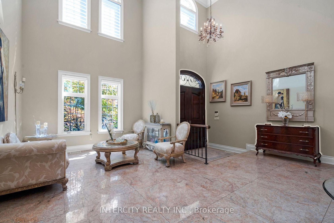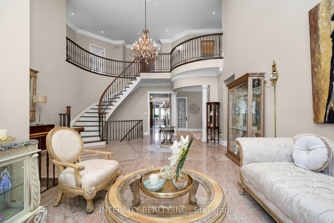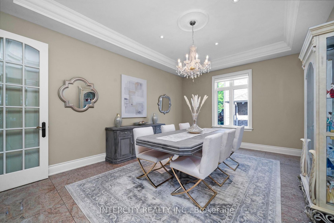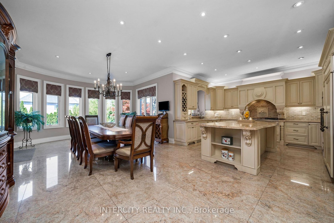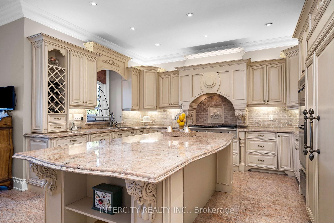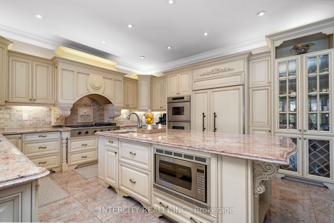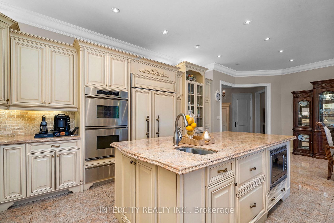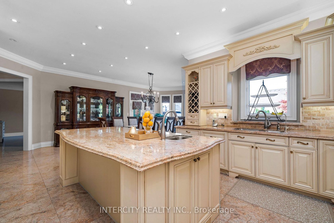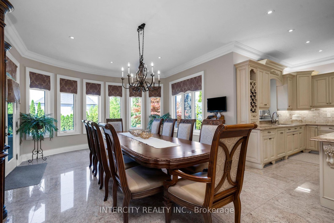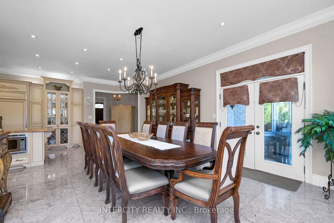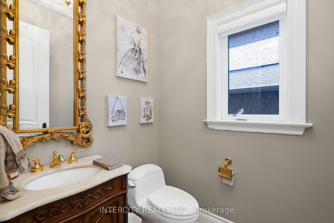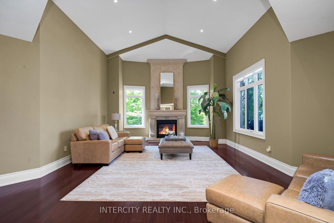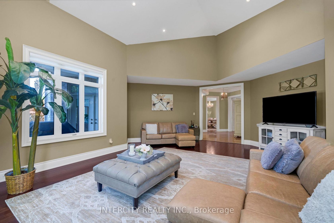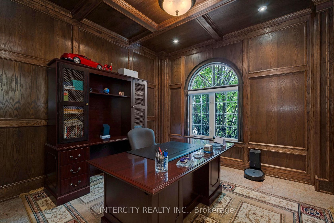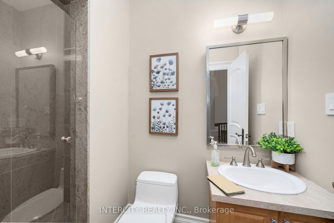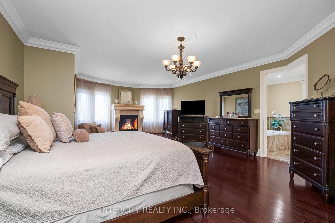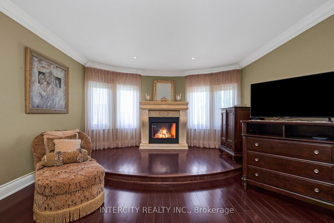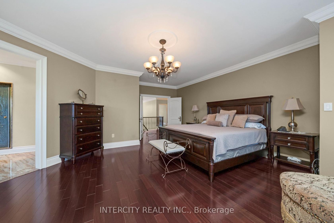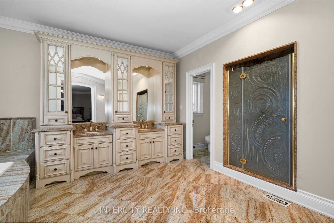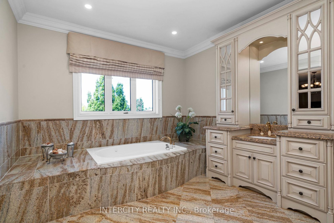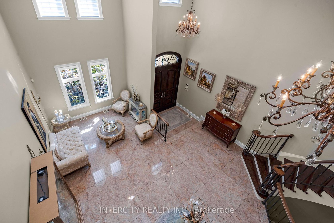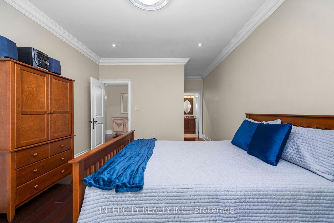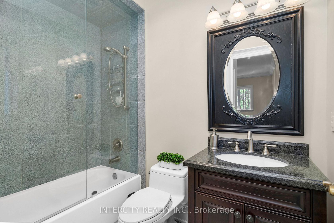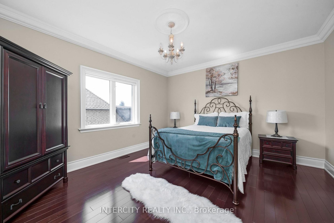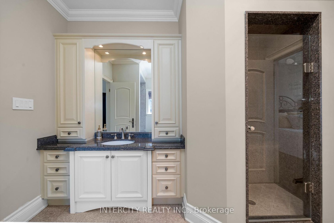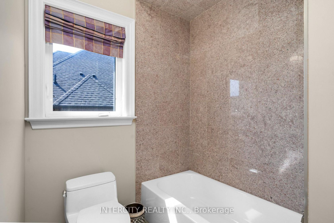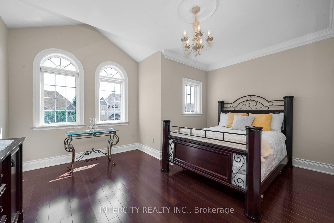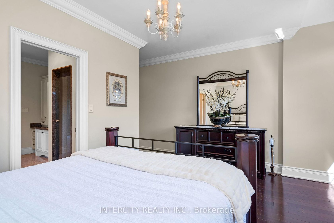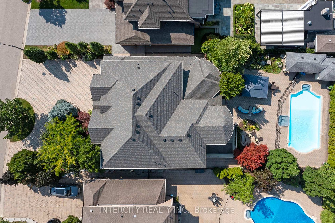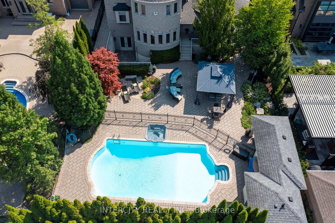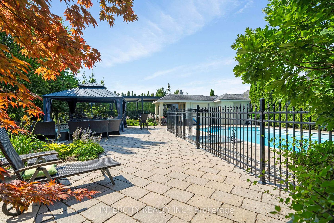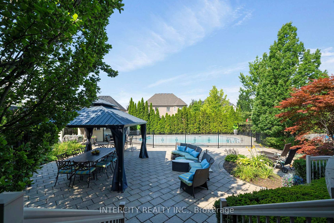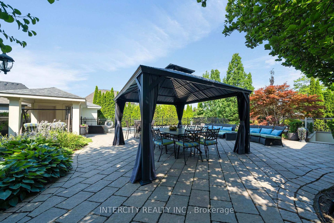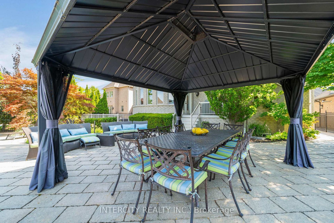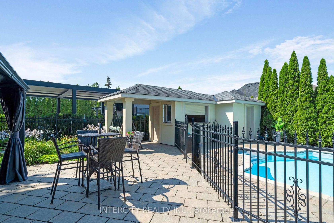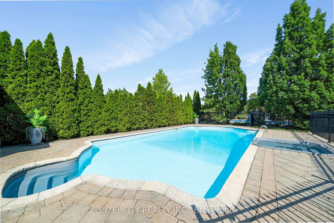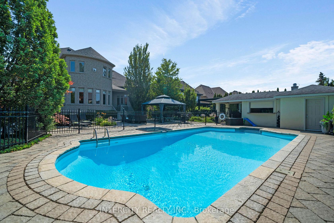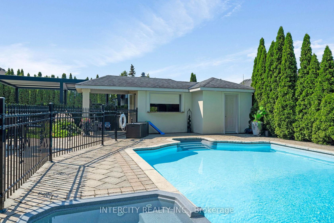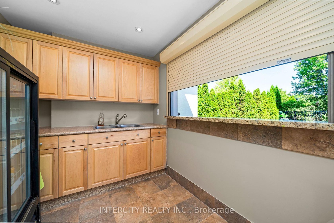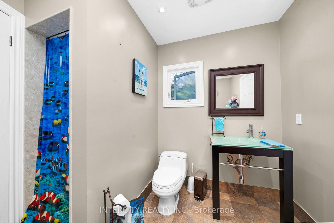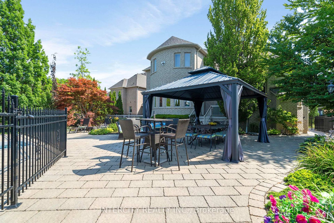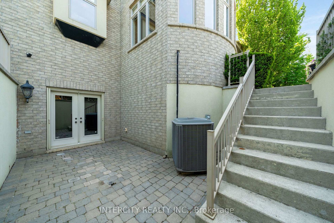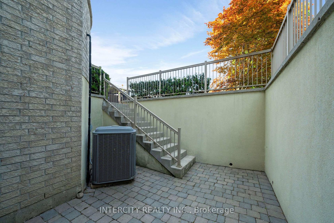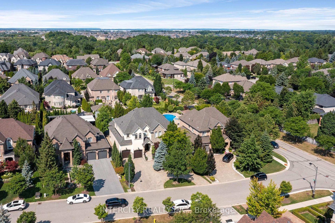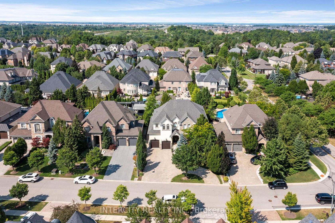118 Park Ridge Drive, Kleinburg, Vaughan (N12324125)
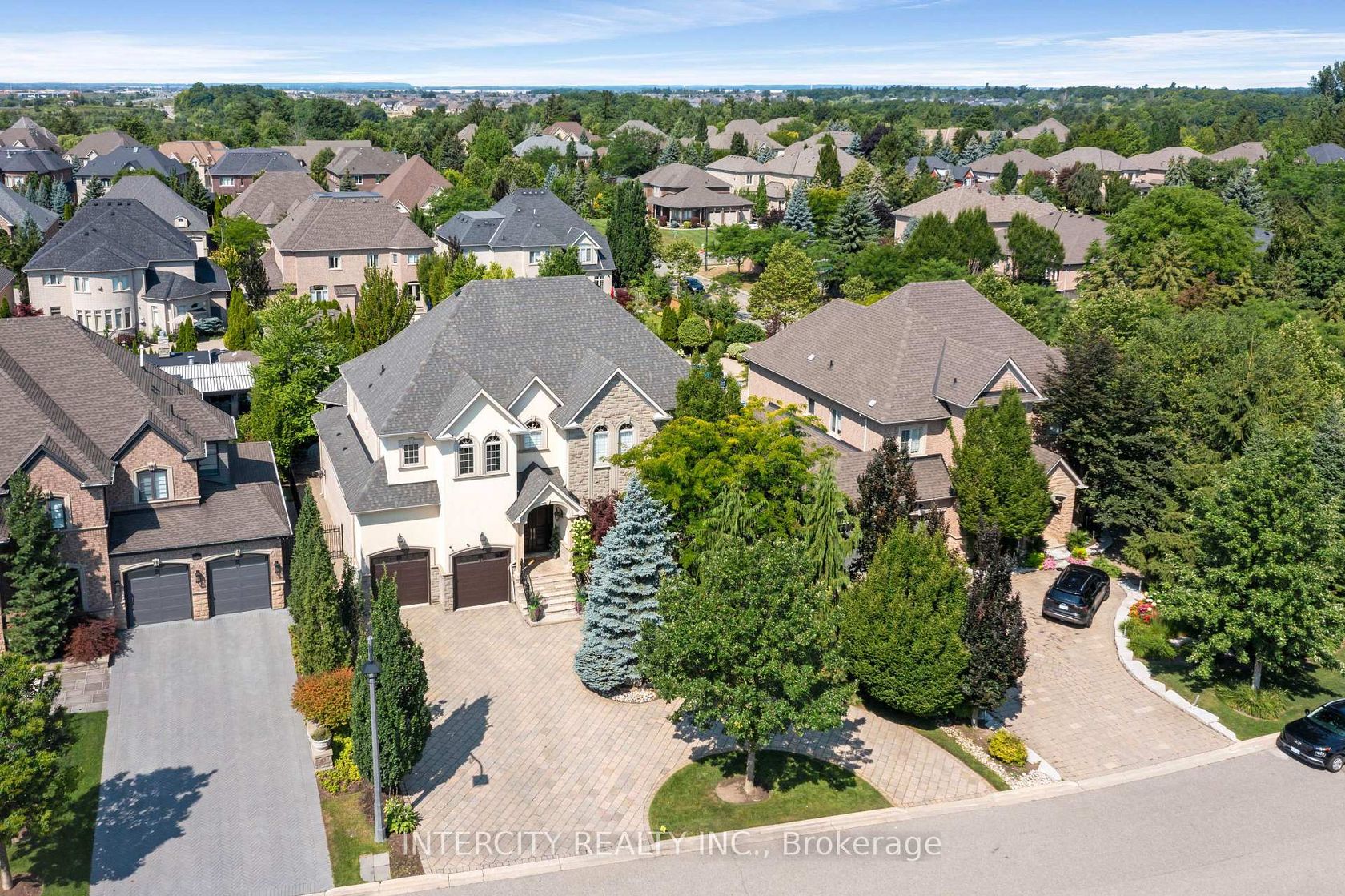
$3,388,000
118 Park Ridge Drive
Kleinburg
Vaughan
basic info
4 Bedrooms, 5 Bathrooms
Size: 3,500 sqft
Lot: 11,088 sqft
(66.08 ft X 167.80 ft)
MLS #: N12324125
Property Data
Taxes: $15,129.99 (2024)
Parking: 12 Attached
Virtual Tour
Detached in Kleinburg, Vaughan, brought to you by Loree Meneguzzi
Spectacular custom built 4,163 Sq. Ft. home in a prestigious area of Kleinburg surrounded by executive homes in a family friendly neighborhood. High end finishes throughout. Stone & Wood floors. Walk into grand 19' ceilings in open concept entry and living room. Family room also has vaulted 19' ceilings, 10' ft ceilings on second floor and basement . Which has plenty of storage and a walk up to a backyard oasis. Property is fully fenced.In ground saltwater pool with newer liner and heater, secured by a wrought iron fence. Cabana with a 3 piece bath and a kitchenette with with sink, cabinets & counter. Plenty of space for lounging in your own resort like setting. Newer Roof. Stone driveway with parking for 8 cars and a 4 car garage - 3 tandem & 1 lift. Solid wood kitchen cabinets with huge island with extra sink, 2 Subzero Pull Out Fridge Drawers & Built-In Island. Crown Moulding throughout. Laundry room has door to garage & stairs to basement plus a bonus 3 piece bathroom. No Expense Spared!! Professionally landscaped and maintained.
Listed by INTERCITY REALTY INC..
 Brought to you by your friendly REALTORS® through the MLS® System, courtesy of Brixwork for your convenience.
Brought to you by your friendly REALTORS® through the MLS® System, courtesy of Brixwork for your convenience.
Disclaimer: This representation is based in whole or in part on data generated by the Brampton Real Estate Board, Durham Region Association of REALTORS®, Mississauga Real Estate Board, The Oakville, Milton and District Real Estate Board and the Toronto Real Estate Board which assumes no responsibility for its accuracy.
Want To Know More?
Contact Loree now to learn more about this listing, or arrange a showing.
specifications
| type: | Detached |
| style: | 2-Storey |
| taxes: | $15,129.99 (2024) |
| bedrooms: | 4 |
| bathrooms: | 5 |
| frontage: | 66.08 ft |
| lot: | 11,088 sqft |
| sqft: | 3,500 sqft |
| view: | Pool |
| parking: | 12 Attached |
