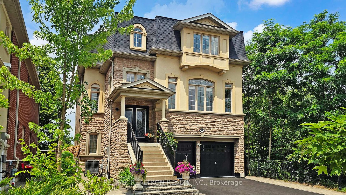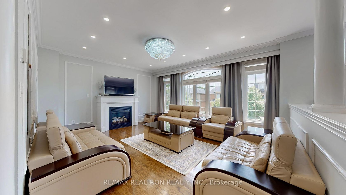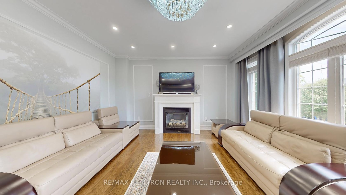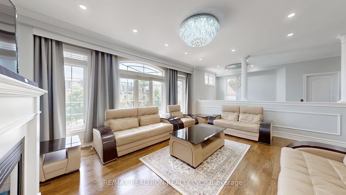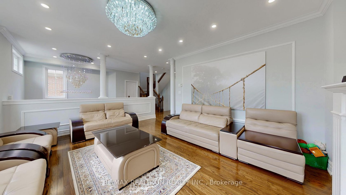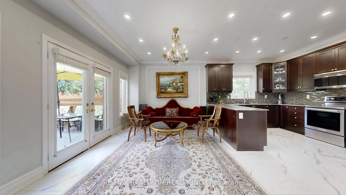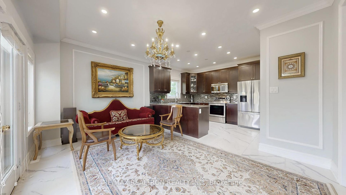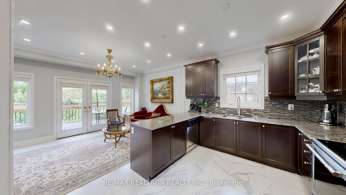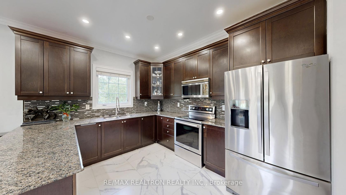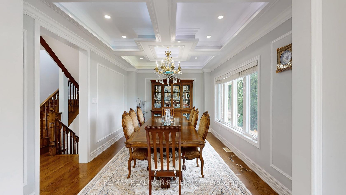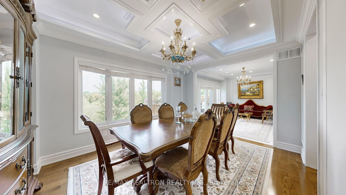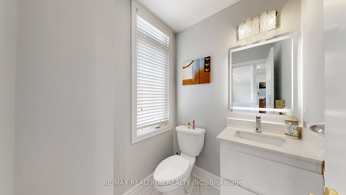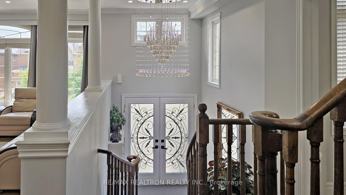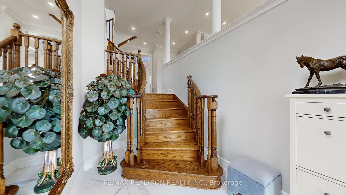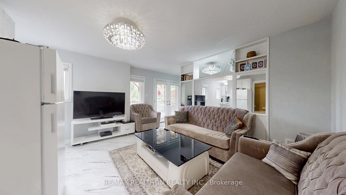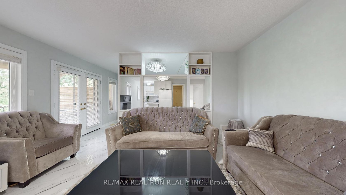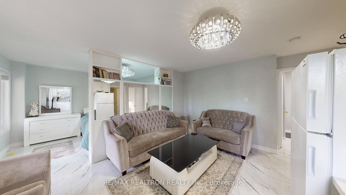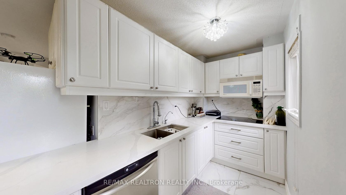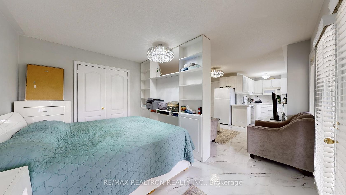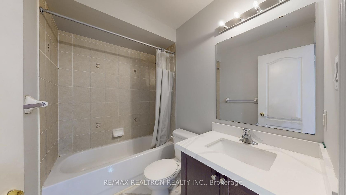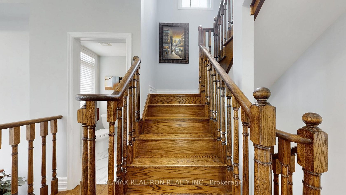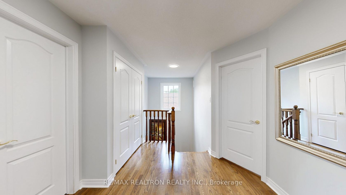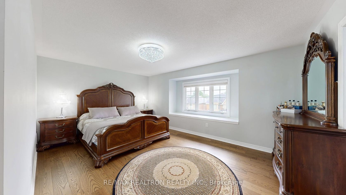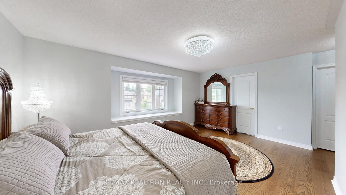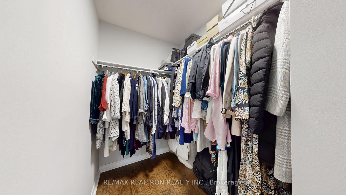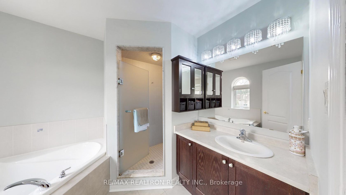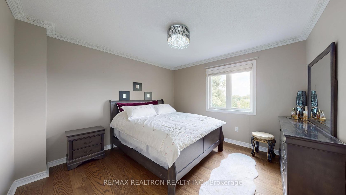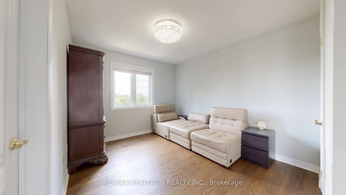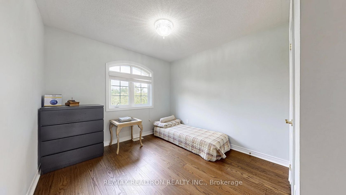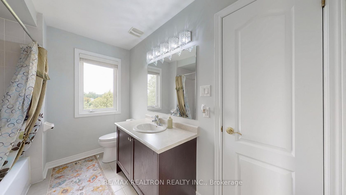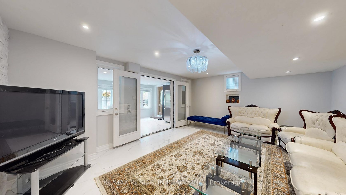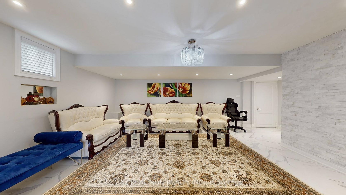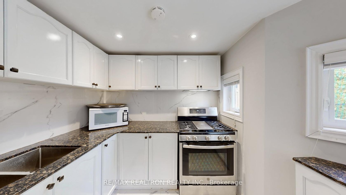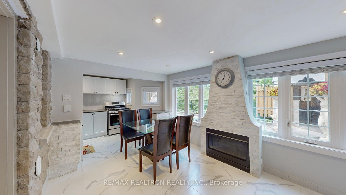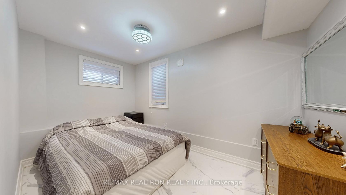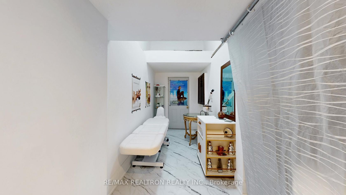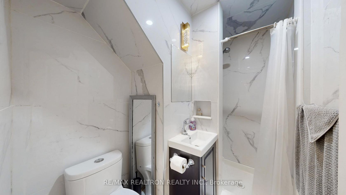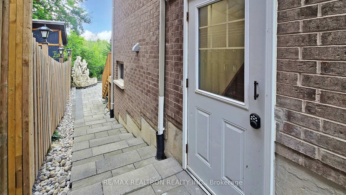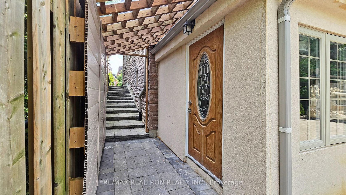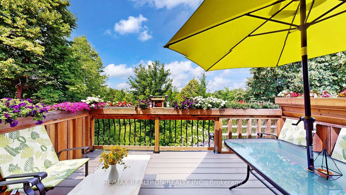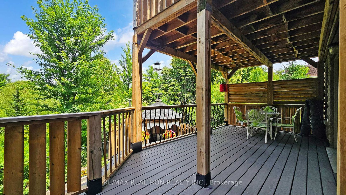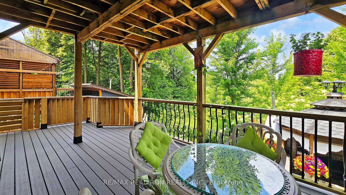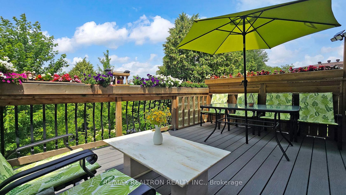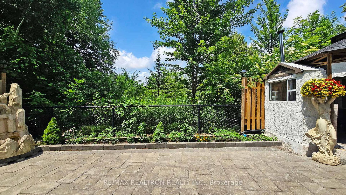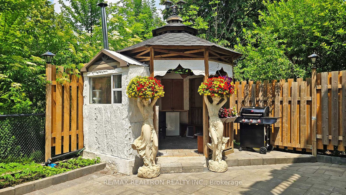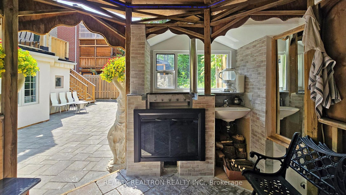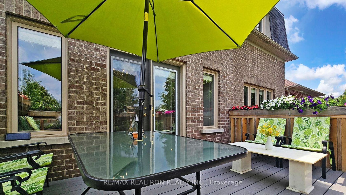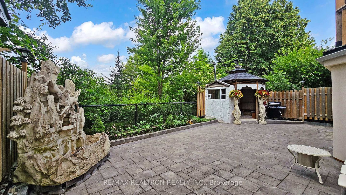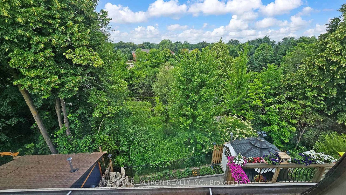72 Headwater Crescent, Oak Ridges, Richmond Hill (N12324695)
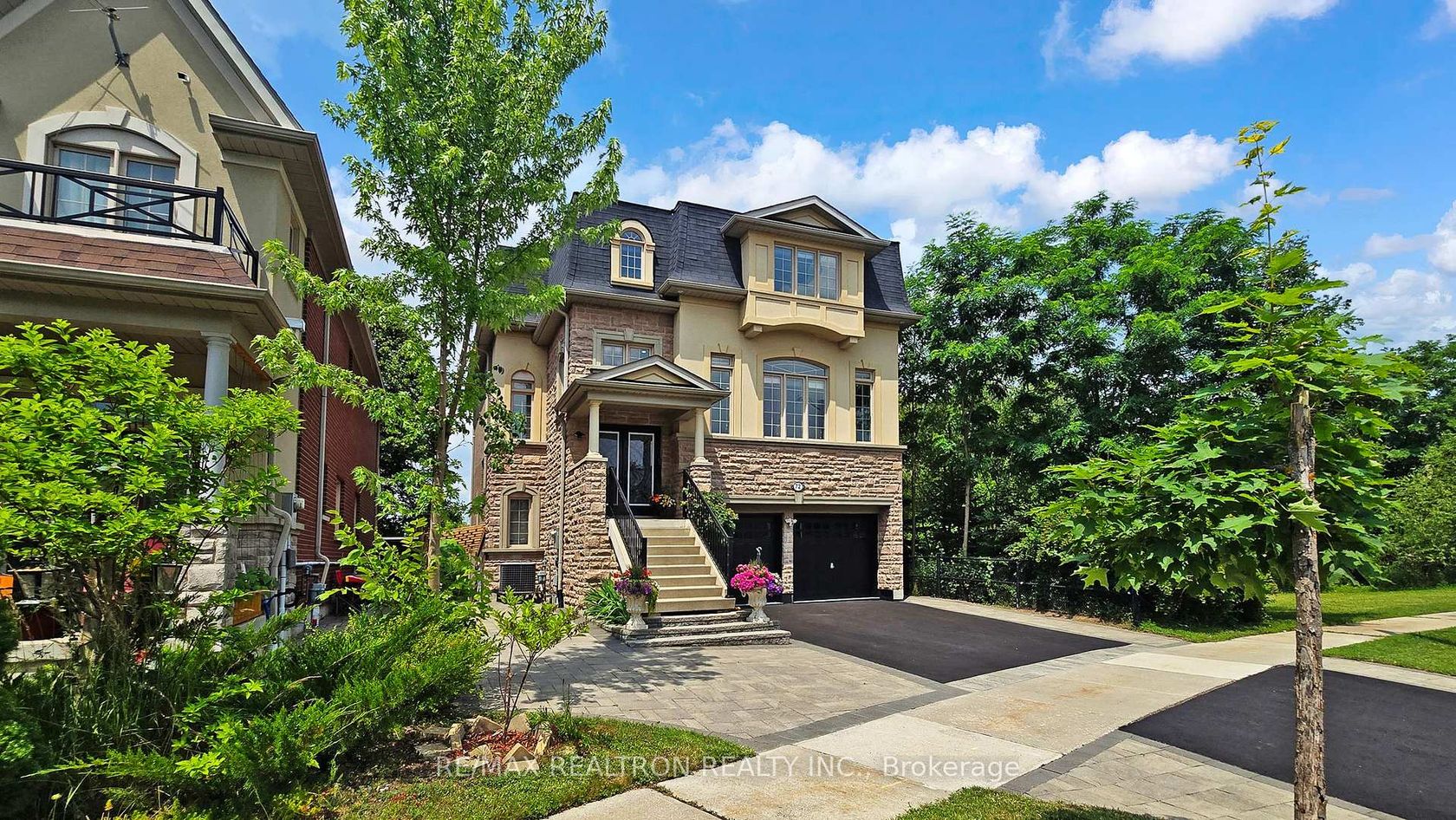
$1,988,000
72 Headwater Crescent
Oak Ridges
Richmond Hill
basic info
6 Bedrooms, 5 Bathrooms
Size: 2,500 sqft
Lot: 3,953 sqft
(42.72 ft X 92.53 ft)
MLS #: N12324695
Property Data
Taxes: $7,124 (2024)
Parking: 4 Attached
Detached in Oak Ridges, Richmond Hill, brought to you by Loree Meneguzzi
Tucked away on a private, quiet crescent in the heart of Oak Ridges, this beautifully maintained 3-storey home offers a rare combination of space, privacy, and natural beauty. Set on a premium ravine lot, this 4-bedroom, 3-bathroom residence backs onto a forested greenbelt with creek views, offering an unmatched sense of tranquility. Featuring approximately 3,000 sq.ft. of bright, functional living space, the home includes spacious principal rooms, an open-concept kitchen and breakfast area, and a walkout to an oversized balcony perfect for relaxing or entertaining while enjoying the lush backdrop. The walkout basement offers incredible potential for in-law or extended family living. Upstairs, the generous primary suite overlooks the trees, accompanied by three additional bedrooms ideal for growing families. With direct garage access, a private driveway, and close proximity to Lake Wilcox, trails, schools, and amenities this is a rare opportunity to enjoy nature, space, and serenity in one of Richmond Hills most coveted pockets.
Listed by RE/MAX REALTRON REALTY INC..
 Brought to you by your friendly REALTORS® through the MLS® System, courtesy of Brixwork for your convenience.
Brought to you by your friendly REALTORS® through the MLS® System, courtesy of Brixwork for your convenience.
Disclaimer: This representation is based in whole or in part on data generated by the Brampton Real Estate Board, Durham Region Association of REALTORS®, Mississauga Real Estate Board, The Oakville, Milton and District Real Estate Board and the Toronto Real Estate Board which assumes no responsibility for its accuracy.
Want To Know More?
Contact Loree now to learn more about this listing, or arrange a showing.
specifications
| type: | Detached |
| style: | 3-Storey |
| taxes: | $7,124 (2024) |
| bedrooms: | 6 |
| bathrooms: | 5 |
| frontage: | 42.72 ft |
| lot: | 3,953 sqft |
| sqft: | 2,500 sqft |
| parking: | 4 Attached |

