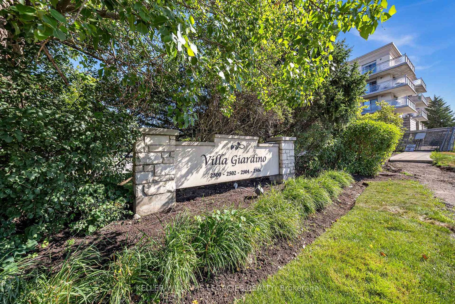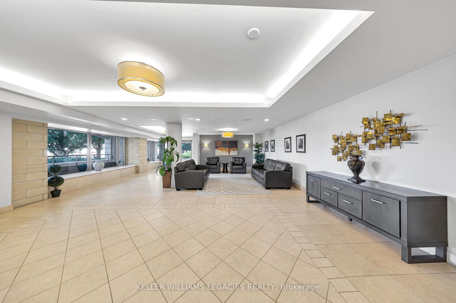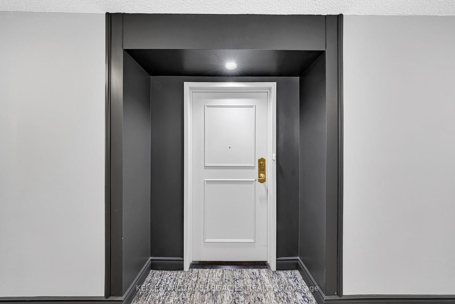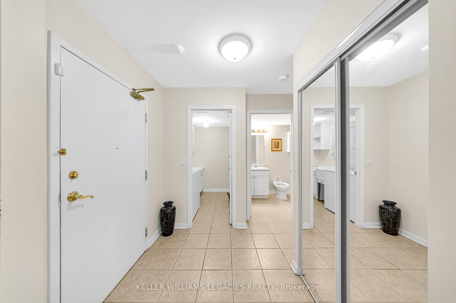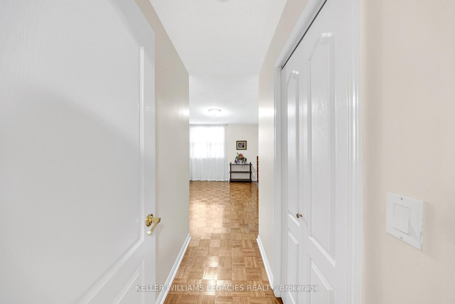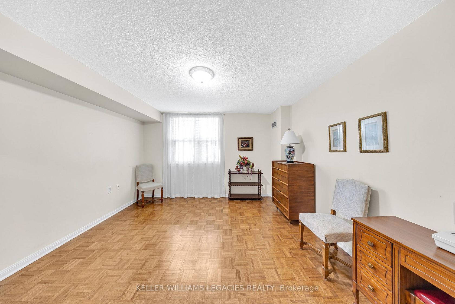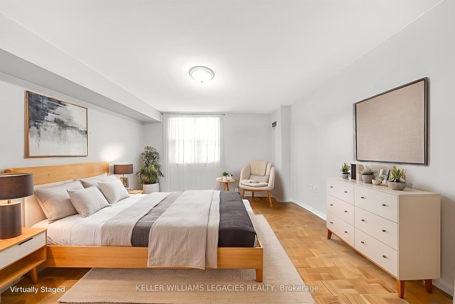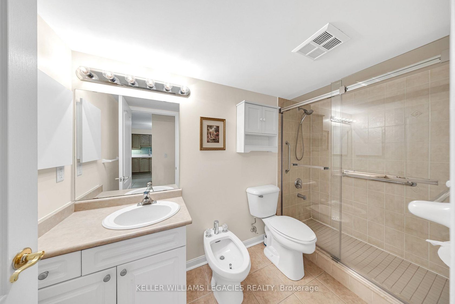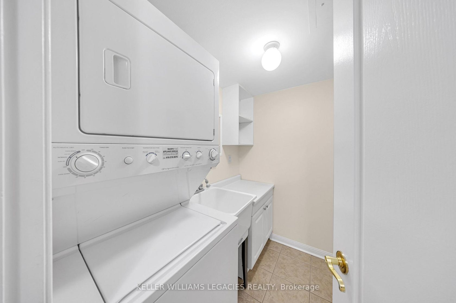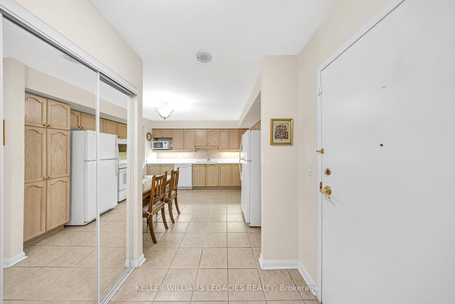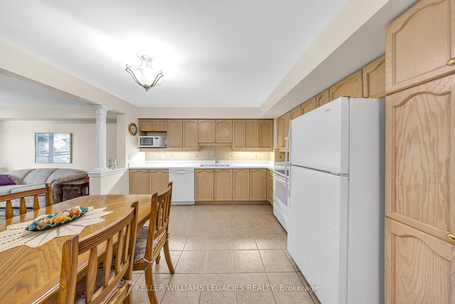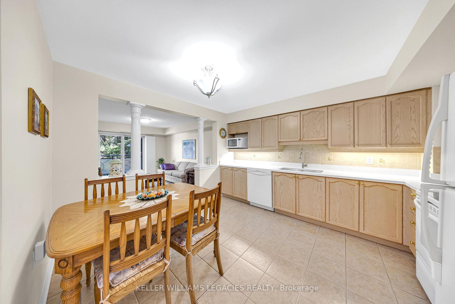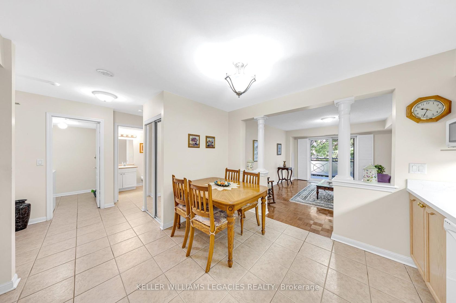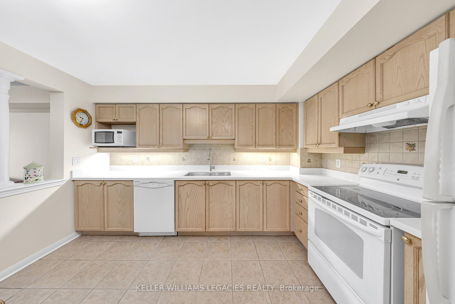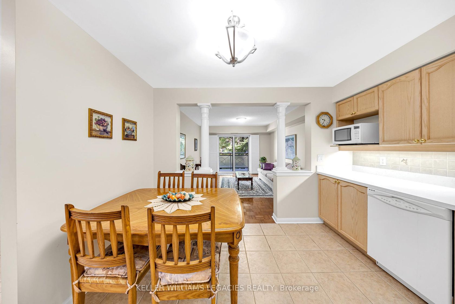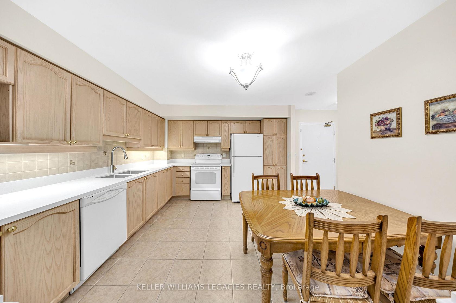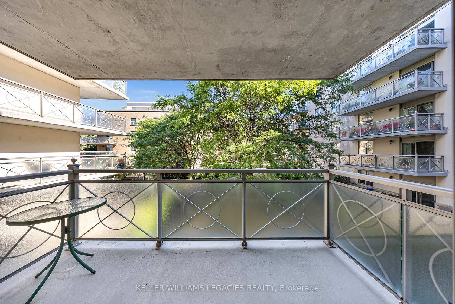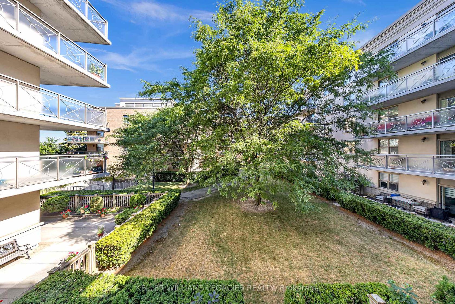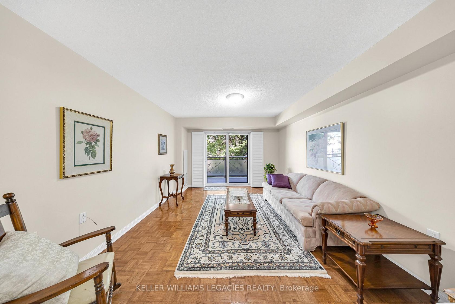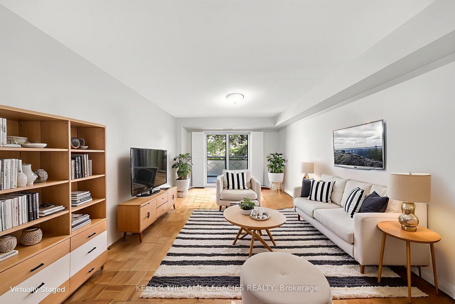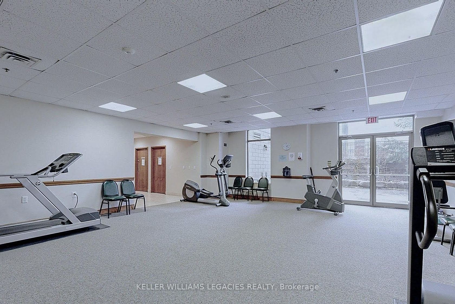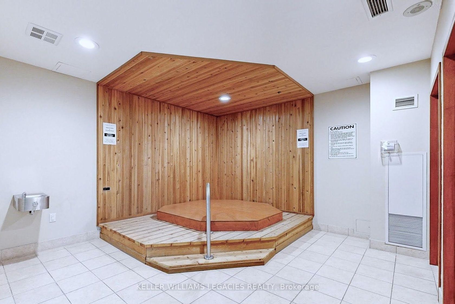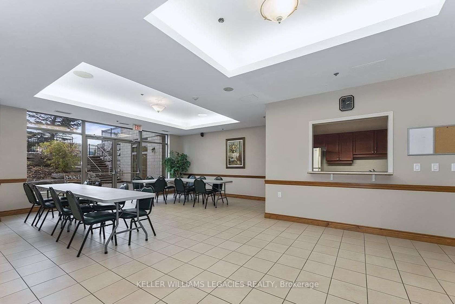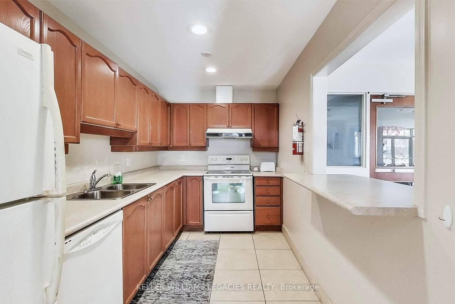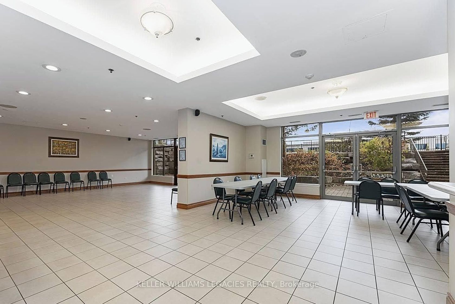202 - 2500 Rutherford Road, Maple, Vaughan (N12326939)

$549,899
202 - 2500 Rutherford Road
Maple
Vaughan
basic info
1 Bedrooms, 1 Bathrooms
Size: 700 sqft
MLS #: N12326939
Property Data
Built: 1630
Taxes: $2,620 (2025)
Levels: 2
Condo in Maple, Vaughan, brought to you by Loree Meneguzzi
Welcome To The Highly Desirable Villa Giardino, A Beautifully Designed European-Inspired Condominium Offering A Warm, Vibrant Lifestyle In A Well-Established And Sought-After Community. This Bright And Spacious One-Bedroom Suite Features An Open-Concept Layout, A Fully Equipped Bathroom With A Walk-In Shower And Bidet, And Convenient Ensuite Laundry. Enjoy Peaceful Views From Your Private Balcony Overlooking The Inner Courtyard. A Personal Locker Is Also Included For Extra Storage. Take Advantage Of Exceptional Amenities Including An Exercise Room, Party/Meeting Room, And A Recreation Lounge. Maintenance Fee's Include Heat, Hydro, Water & Cable. Residents Also Benefit From A Weekly Shuttle Service To St. David'S Church Every Sunday, As Well As A Thursday Shuttle To Different Grocery Stores For Added Convenience. Conveniently Located Just Minutes From Vaughan Mills Mall, Highway 400, Public Transit, And Cortellucci Vaughan Hospital, Offering The Perfect Balance Of Everyday Convenience And Vibrant Community Living.
Listed by KELLER WILLIAMS LEGACIES REALTY.
 Brought to you by your friendly REALTORS® through the MLS® System, courtesy of Brixwork for your convenience.
Brought to you by your friendly REALTORS® through the MLS® System, courtesy of Brixwork for your convenience.
Disclaimer: This representation is based in whole or in part on data generated by the Brampton Real Estate Board, Durham Region Association of REALTORS®, Mississauga Real Estate Board, The Oakville, Milton and District Real Estate Board and the Toronto Real Estate Board which assumes no responsibility for its accuracy.
Want To Know More?
Contact Loree now to learn more about this listing, or arrange a showing.
specifications
| type: | Condo |
| building: | 2500 E Rutherford Road E, Vaughan |
| style: | Apartment |
| taxes: | $2,620 (2025) |
| maintenance: | $672.26 |
| bedrooms: | 1 |
| bathrooms: | 1 |
| levels: | 2 storeys |
| sqft: | 700 sqft |
| parking: | 0 Underground |
