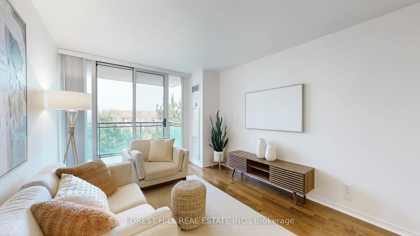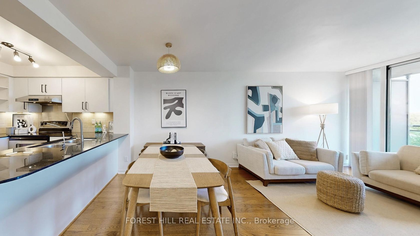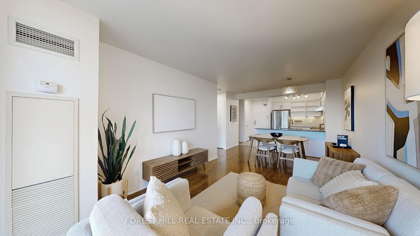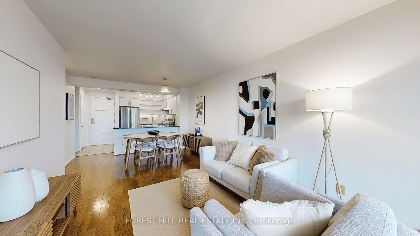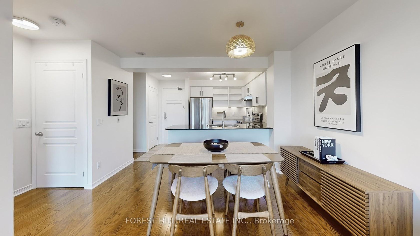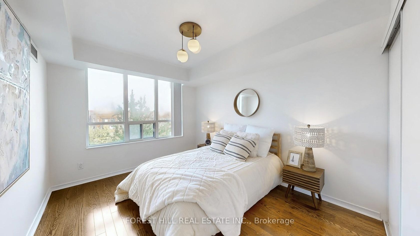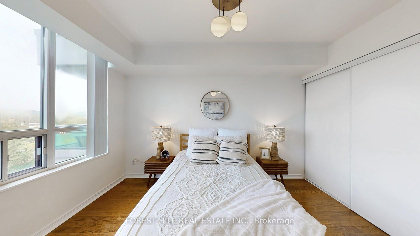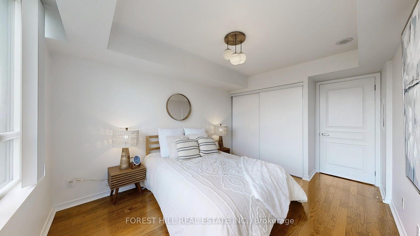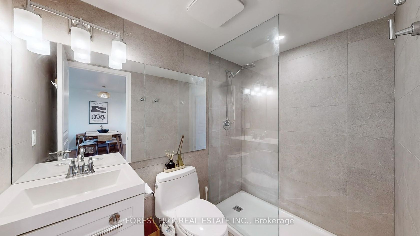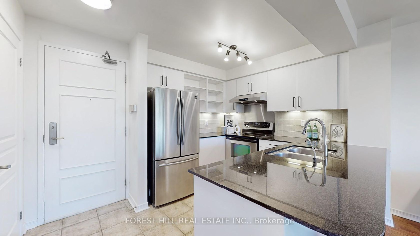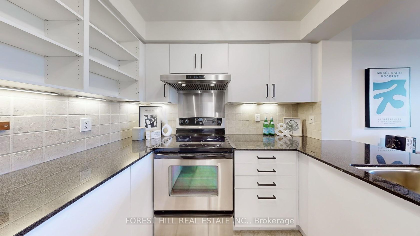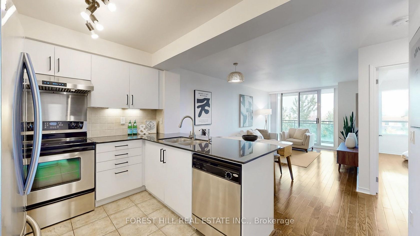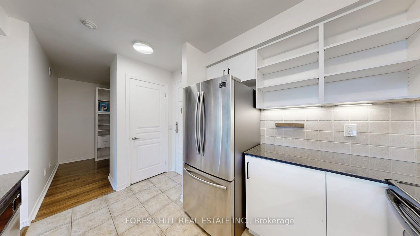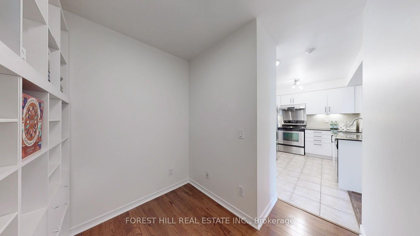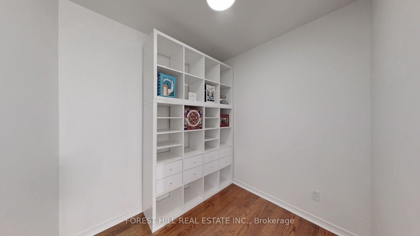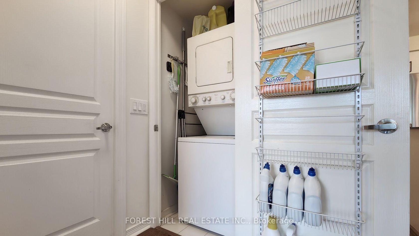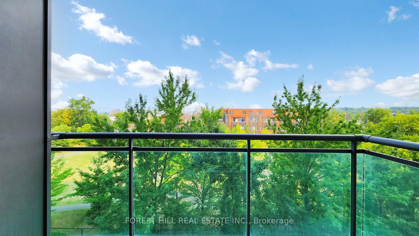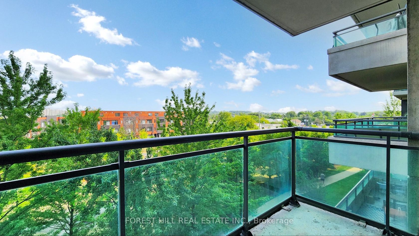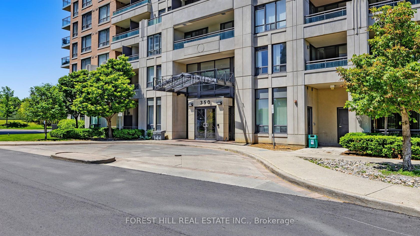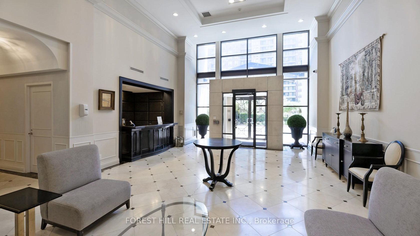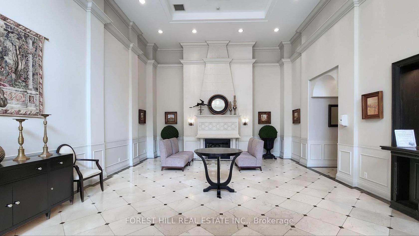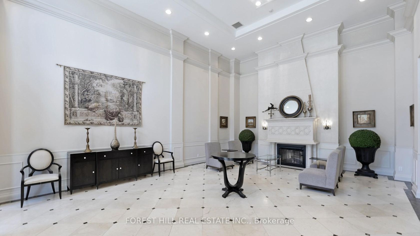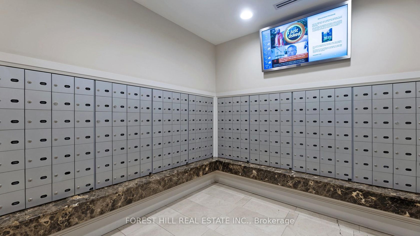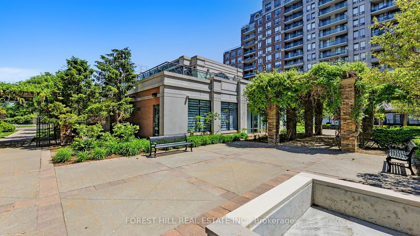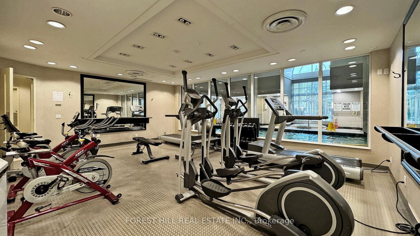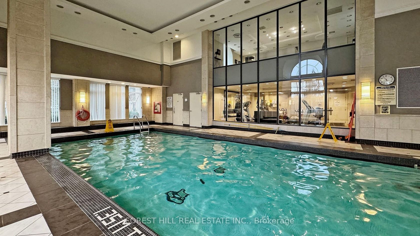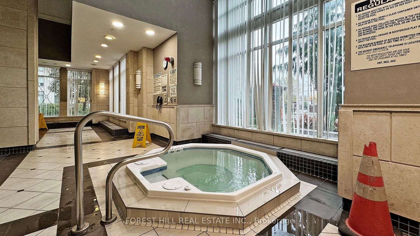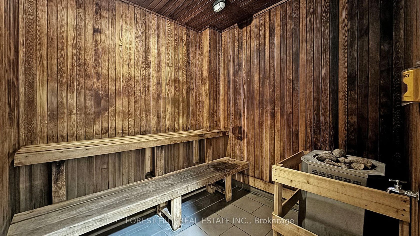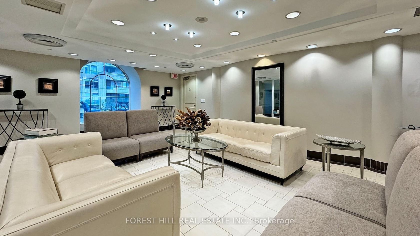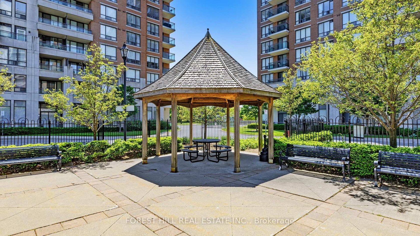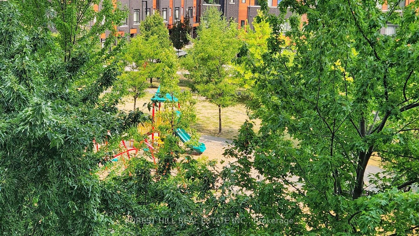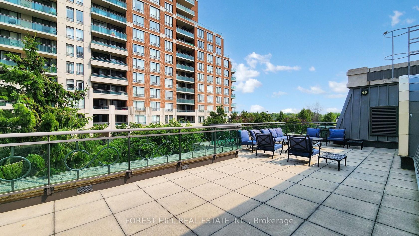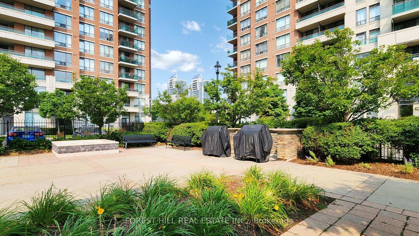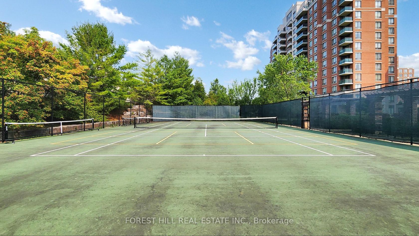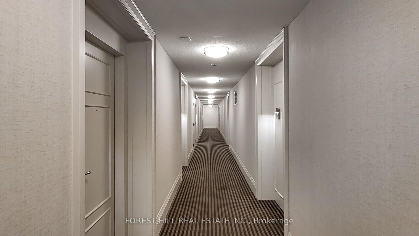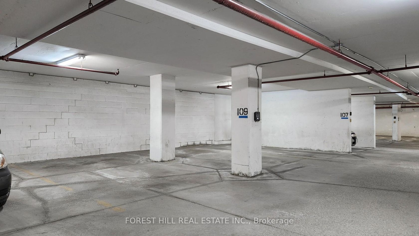417 - 350 Red Maple Road, Langstaff, Richmond Hill (N12332794)

$528,000
417 - 350 Red Maple Road
Langstaff
Richmond Hill
basic info
1 Bedrooms, 1 Bathrooms
Size: 600 sqft
Lot: 637 sqft
MLS #: N12332794
Property Data
Taxes: $2,048.89 (2025)
Levels: 4
Virtual Tour
Condo in Langstaff, Richmond Hill, brought to you by Loree Meneguzzi
Stylish and bright 1+Den condo (637 sq ft) with a quiet courtyard view, offering natural light and a peaceful setting. Open-concept layout with a versatile den ideal for home office, nursery, or extra storage. Features custom wrap kitchen cabinets, Samsung stainless steel fridge/freezer, upgraded range hood, granite countertops, engineered hardwood floors, upgraded light fixtures, and a renovated hotel-style bathroom with standing shower. Includes 1 parking spot near the elevator and 1 locker near entrance door. Enjoy resort-style amenities in the clubhouse: 2 fitness gyms, indoor swimming pool, jacuzzi, sauna, tennis court, media & party rooms, BBQ patio, guest suites, and secure 24/7 gated entry. Prime Richmond Hill Langstaff location, steps to Viva/YRT transit, minutes to Langstaff GO Station, Hillcrest Mall, parks, Hwy 7/407/404, and top-rated schools nearby. Ideal for first-time home buyers, down sizers, or young families looking for comfort, convenience, and community living.
Listed by FOREST HILL REAL ESTATE INC..
 Brought to you by your friendly REALTORS® through the MLS® System, courtesy of Brixwork for your convenience.
Brought to you by your friendly REALTORS® through the MLS® System, courtesy of Brixwork for your convenience.
Disclaimer: This representation is based in whole or in part on data generated by the Brampton Real Estate Board, Durham Region Association of REALTORS®, Mississauga Real Estate Board, The Oakville, Milton and District Real Estate Board and the Toronto Real Estate Board which assumes no responsibility for its accuracy.
Want To Know More?
Contact Loree now to learn more about this listing, or arrange a showing.
specifications
| type: | Condo |
| building: | 350 Red Maple Road, Richmond Hill |
| style: | Apartment |
| taxes: | $2,048.89 (2025) |
| maintenance: | $665.84 |
| bedrooms: | 1 |
| bathrooms: | 1 |
| lot: | 637 sqft |
| levels: | 4 storeys |
| sqft: | 600 sqft |
| view: | Clear, Garden, Park/Greenbelt, Trees/Woods |
| parking: | 1 Underground |

