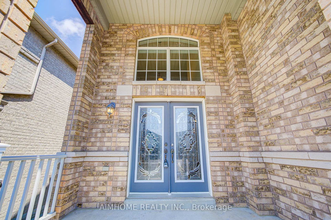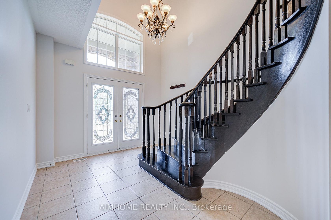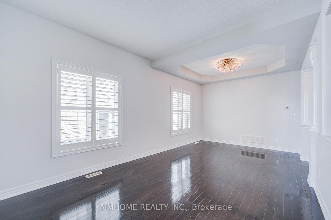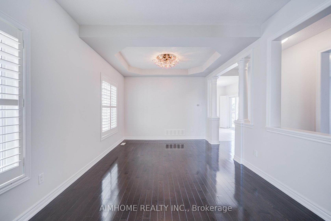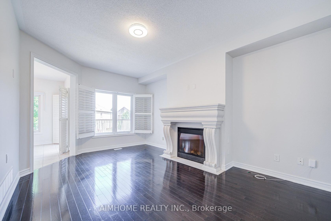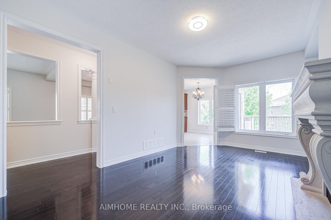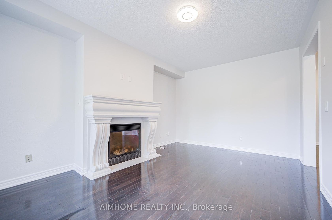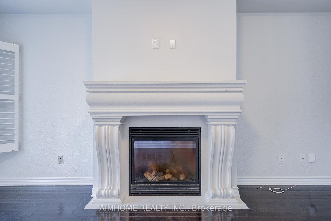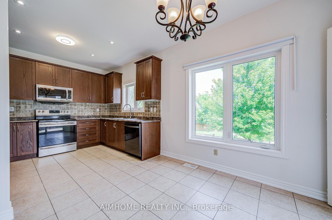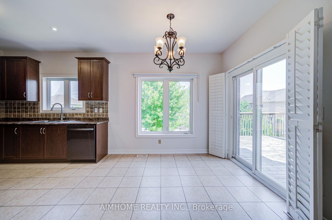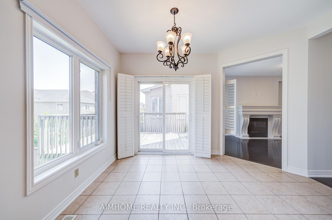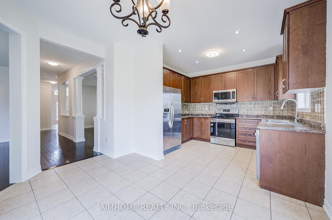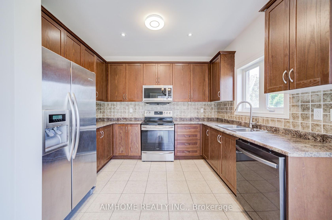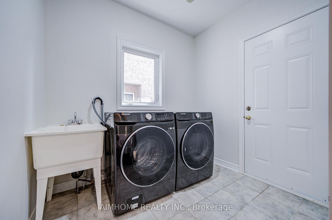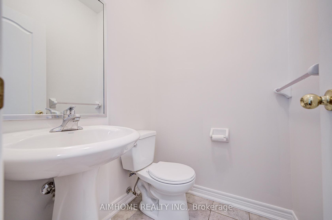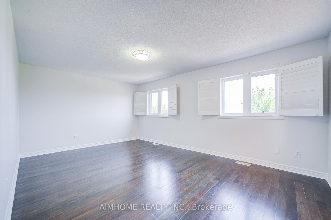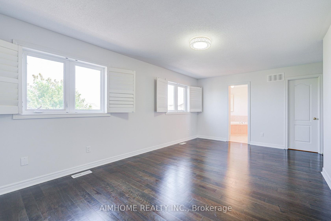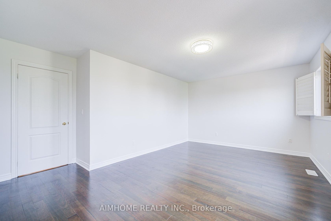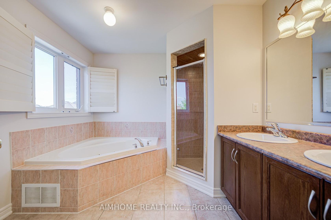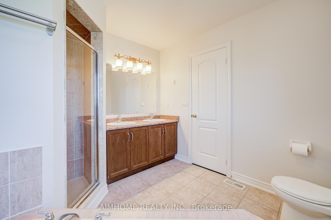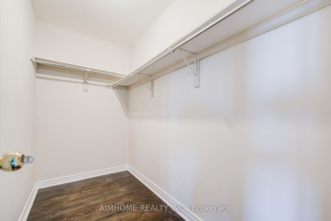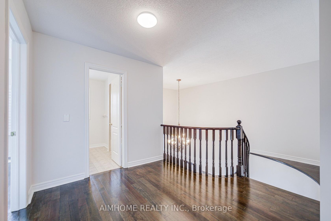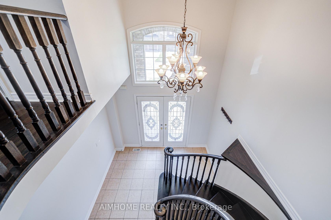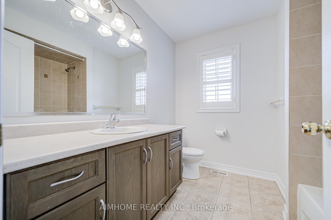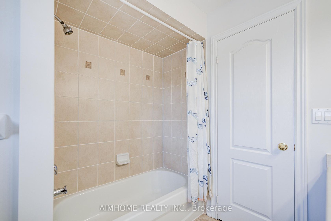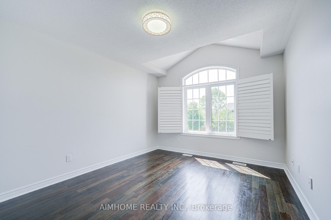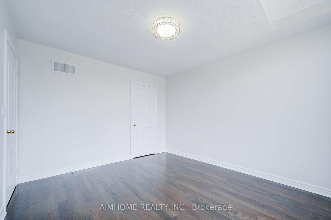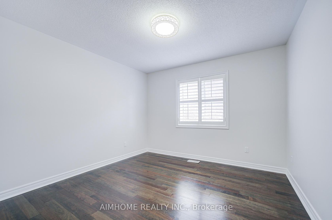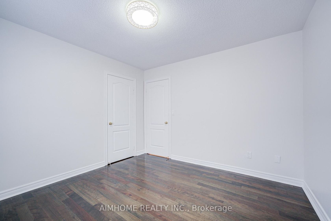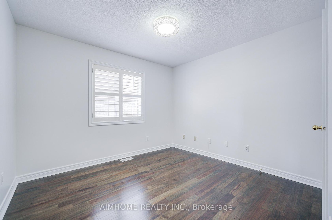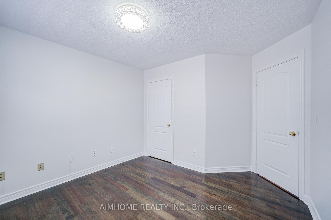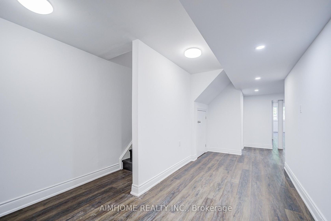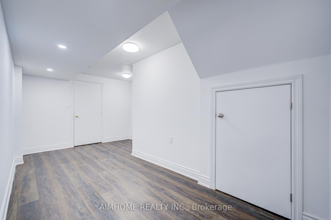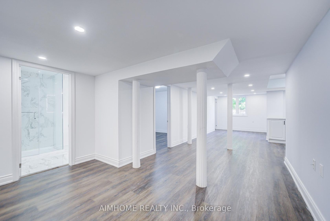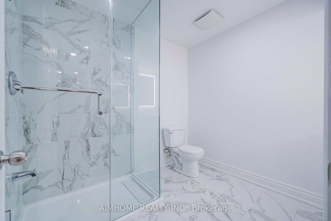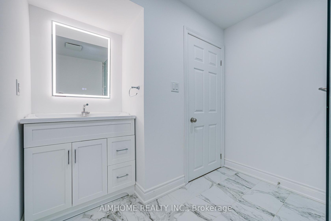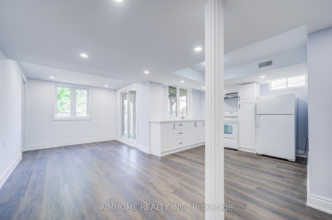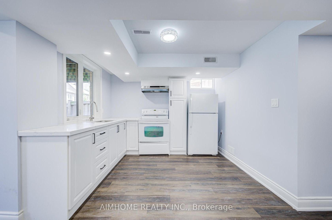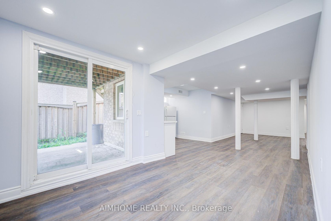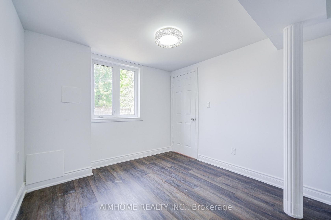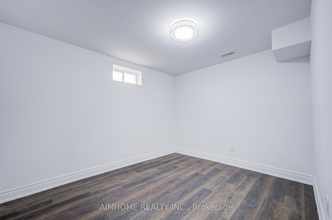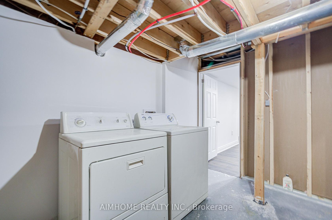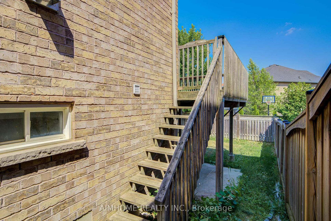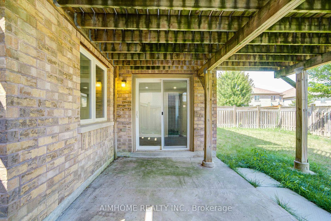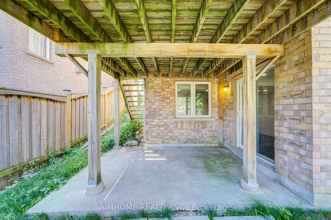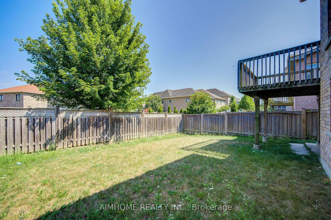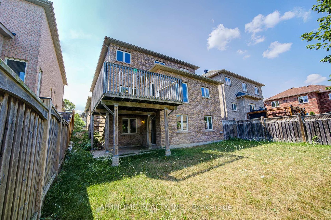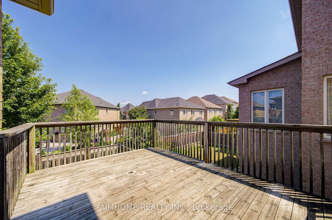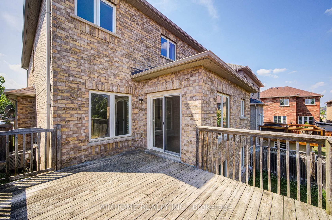415 Peter Rupert Avenue, Patterson, Vaughan (N12335905)
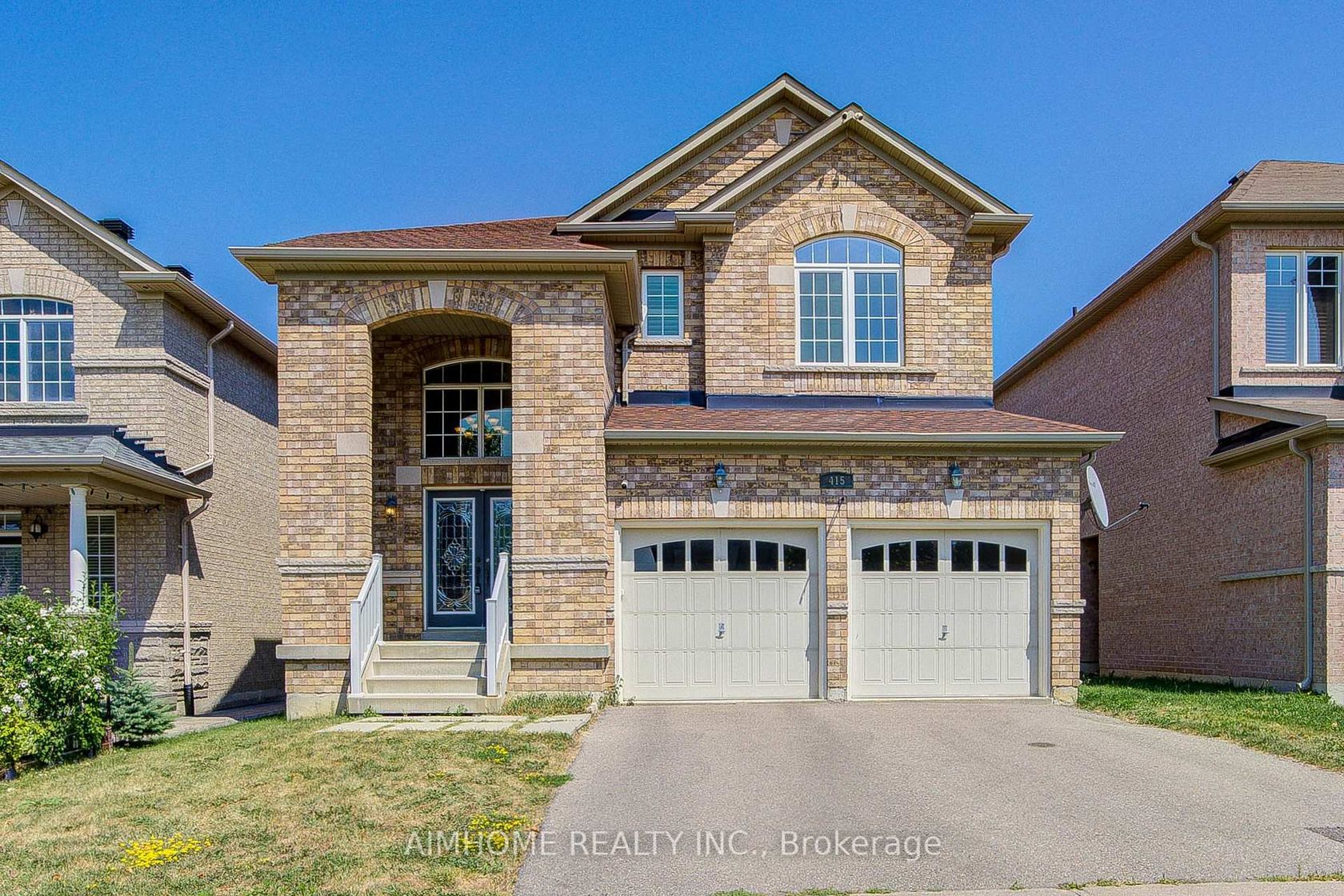
$1,690,000
415 Peter Rupert Avenue
Patterson
Vaughan
basic info
4 Bedrooms, 4 Bathrooms
Size: 2,500 sqft
Lot: 4,319 sqft
(41.01 ft X 105.31 ft)
MLS #: N12335905
Property Data
Taxes: $6,879.93 (2025)
Parking: 4 Built-In
Virtual Tour
Detached in Patterson, Vaughan, brought to you by Loree Meneguzzi
Stunning Executive Home in the Prestigious Patterson Community. Welcome to this meticulously maintained 4+2 bedroom, 4-bathroom residence with a double-car garage, offering the perfect blend of elegance, comfort, and functionality. Situated in one of the most coveted neighborhoods, this home with over 3000+ square feet of living space is ideal for both families and investors. The professionally finished walk-out basement features 2 spacious bedrooms, a full bath, a modern kitchen, generous living space, and a private laundry area perfect as an income-generating rental suite, a rare opportunity in this area. The primary retreat boasts a walk-in closet and a luxurious 5-piece ensuite, complemented by 3 additional bedrooms and a full bathroom on the upper level. A soaring 18-ft foyer with a designer chandelier fills the home with natural light, creating a grand and inviting atmosphere. Step outside to an elevated deck with stairs leading to a private backyard, offering breathtaking, unobstructed views. Recent upgrades include: Freshly painted (Aug 2025), Roof shingles (2022), Stove (2022), Dishwasher (2022), Microwave/hood combo (2022), Furnace (2022), Hot water tank (2022). This exceptional property combines luxury finishes, thoughtful design, and incredible investment potential, a rare gem you don't want to miss!
Listed by AIMHOME REALTY INC..
 Brought to you by your friendly REALTORS® through the MLS® System, courtesy of Brixwork for your convenience.
Brought to you by your friendly REALTORS® through the MLS® System, courtesy of Brixwork for your convenience.
Disclaimer: This representation is based in whole or in part on data generated by the Brampton Real Estate Board, Durham Region Association of REALTORS®, Mississauga Real Estate Board, The Oakville, Milton and District Real Estate Board and the Toronto Real Estate Board which assumes no responsibility for its accuracy.
Want To Know More?
Contact Loree now to learn more about this listing, or arrange a showing.
specifications
| type: | Detached |
| style: | 2-Storey |
| taxes: | $6,879.93 (2025) |
| bedrooms: | 4 |
| bathrooms: | 4 |
| frontage: | 41.01 ft |
| lot: | 4,319 sqft |
| sqft: | 2,500 sqft |
| view: | Clear |
| parking: | 4 Built-In |

