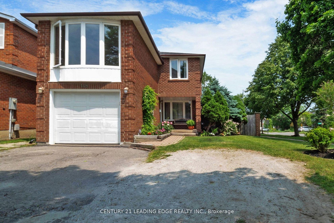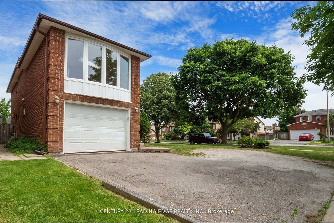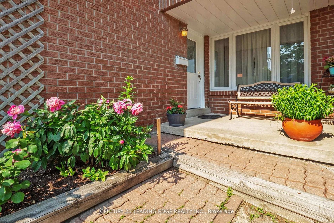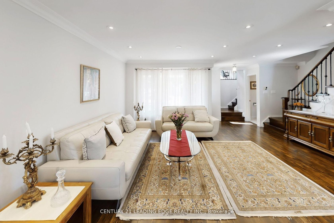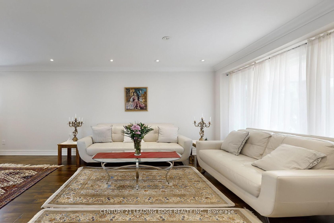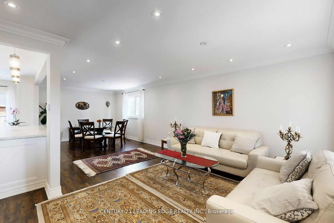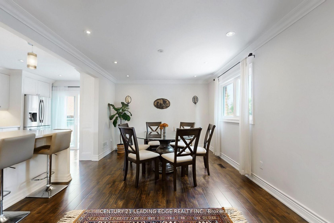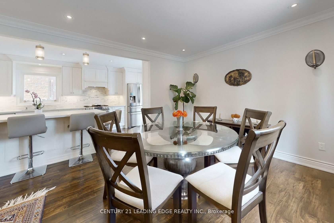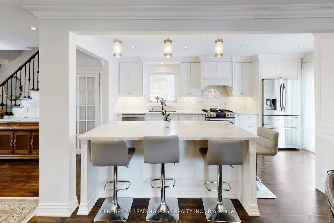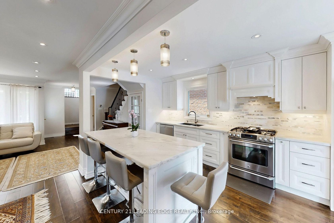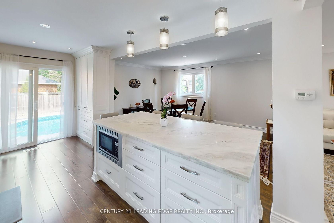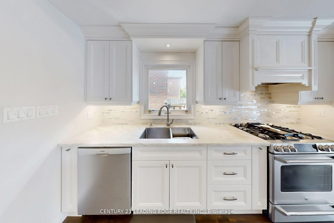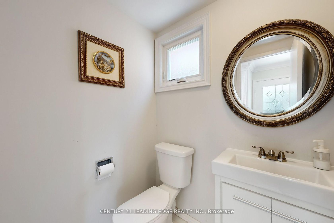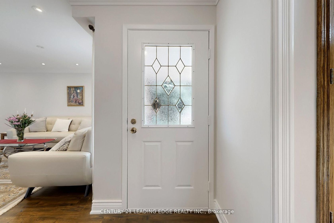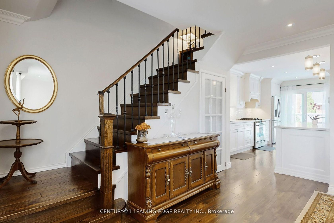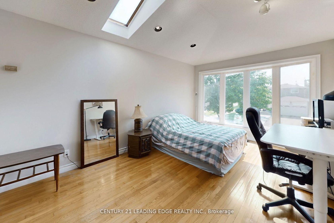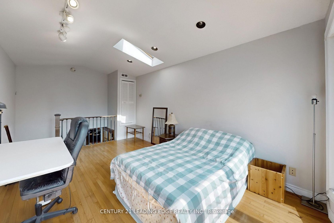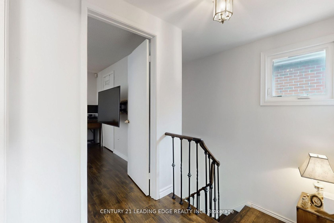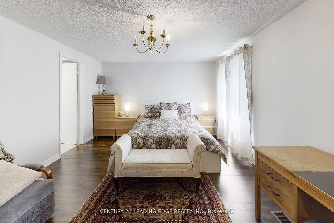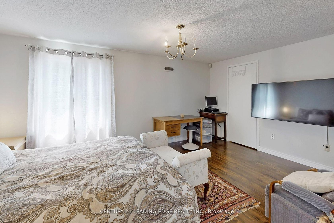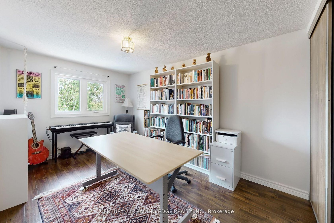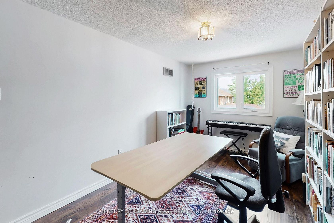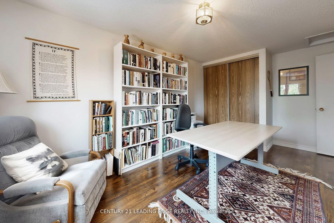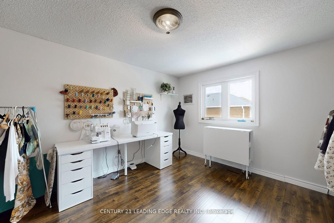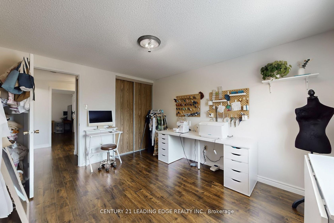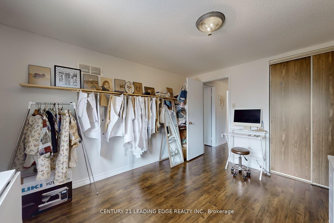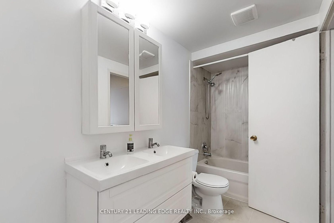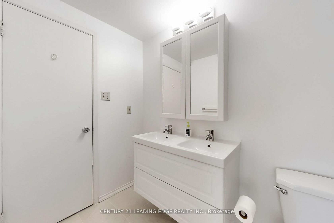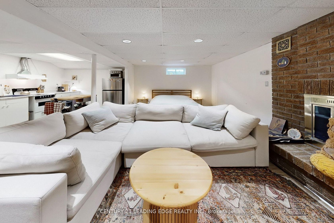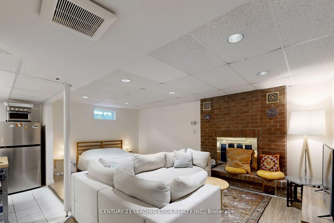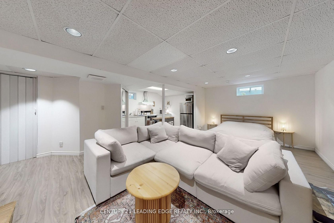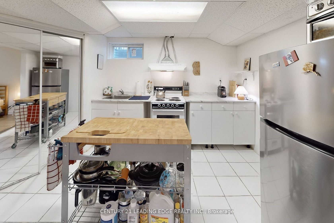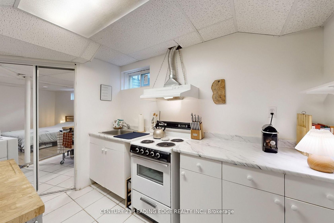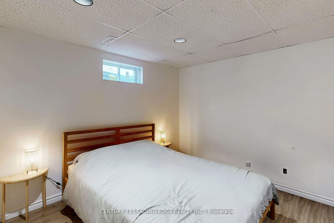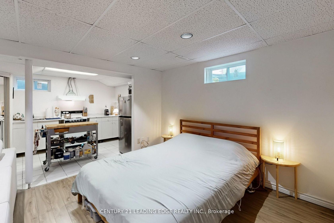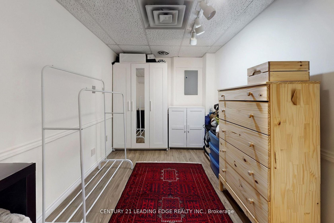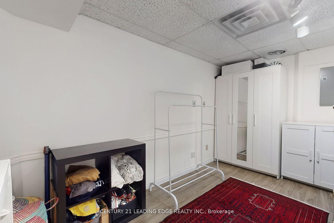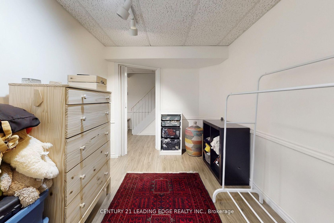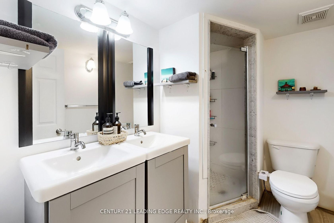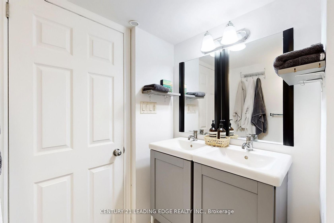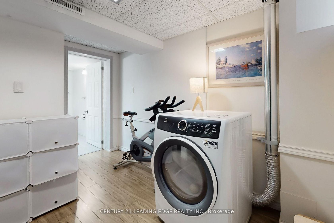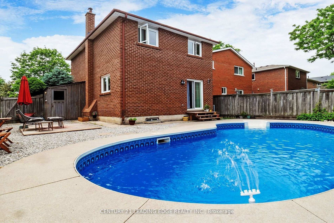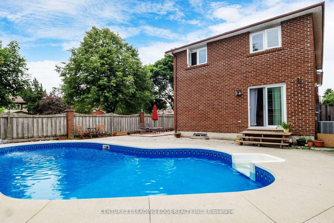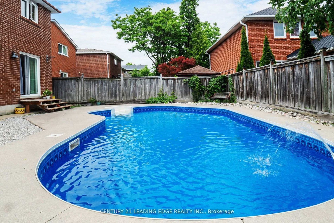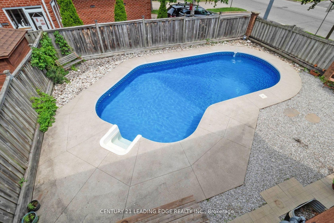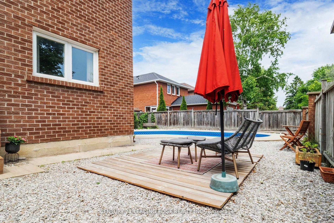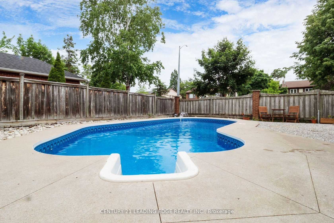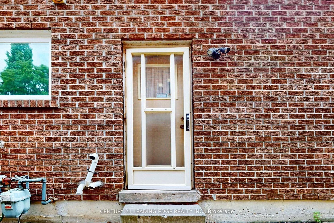148 Stephen Street, North Richvale, Richmond Hill (N12339631)

$1,388,000
148 Stephen Street
North Richvale
Richmond Hill
basic info
3 Bedrooms, 3 Bathrooms
Size: 2,000 sqft
Lot: 4,579 sqft
(41.59 ft X 110.11 ft)
MLS #: N12339631
Property Data
Taxes: $5,578.86 (2025)
Parking: 5 Built-In
Virtual Tour
Detached in North Richvale, Richmond Hill, brought to you by Loree Meneguzzi
Upgraded charming home in a prestigious North Richvale community. Functional Open Concept Layout On The Main Floor! Good Size Bdrms On 2nd Floor! A separate, cheerful family room is situated on the middle floor, featuring a bay window and Skylight, allowing for plenty of light, and a Wood Fireplace. Custom made kitchen with an onyx countertop and island with access to the backyard. Basement Apartment with a Separate Entrance, featuring a kitchen with a brand new fridge, a wood fireplace, and a newly renovated washroom with double sinks. Private Backyard with Inground Pool. The roof was replaced 2 years ago. Interlocking walkway. Steps To Public Transportation, Public Schools, Secondary Schools with French immersion programming, Plaza includes LA fitness, Longos, Freshco, restaurants and 4 major banks, Richvale Community Centre and New Bean Shaped Diving Pool. Walking distance to Tannery Park with a Tennis court, Hillcrest Park with a beautiful ravine and Carville Park. 5-Minute Drive To Highway 7 & ETR/Highway 407.
Listed by CENTURY 21 LEADING EDGE REALTY INC..
 Brought to you by your friendly REALTORS® through the MLS® System, courtesy of Brixwork for your convenience.
Brought to you by your friendly REALTORS® through the MLS® System, courtesy of Brixwork for your convenience.
Disclaimer: This representation is based in whole or in part on data generated by the Brampton Real Estate Board, Durham Region Association of REALTORS®, Mississauga Real Estate Board, The Oakville, Milton and District Real Estate Board and the Toronto Real Estate Board which assumes no responsibility for its accuracy.
Want To Know More?
Contact Loree now to learn more about this listing, or arrange a showing.
specifications
| type: | Detached |
| style: | 2-Storey |
| taxes: | $5,578.86 (2025) |
| bedrooms: | 3 |
| bathrooms: | 3 |
| frontage: | 41.59 ft |
| lot: | 4,579 sqft |
| sqft: | 2,000 sqft |
| parking: | 5 Built-In |

