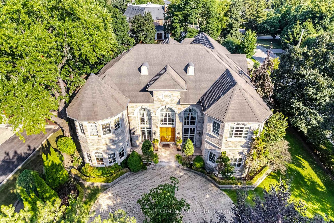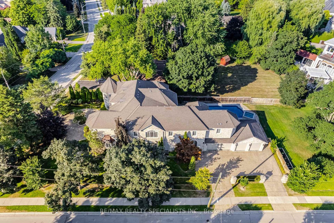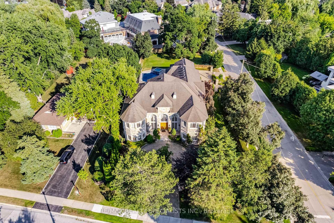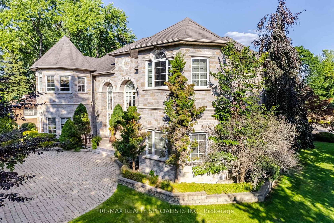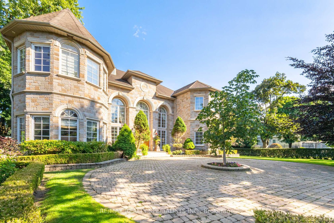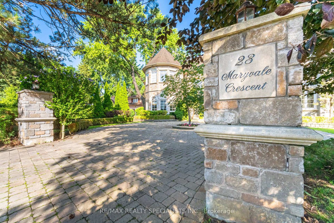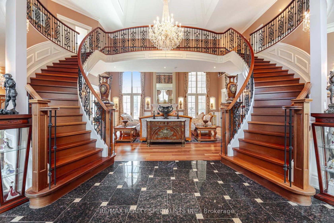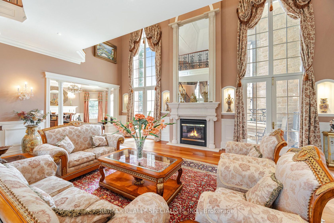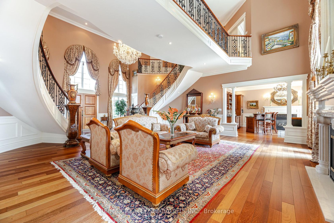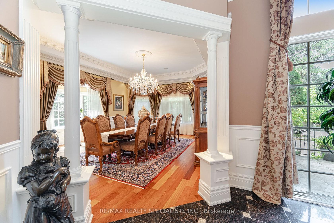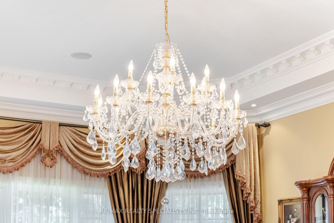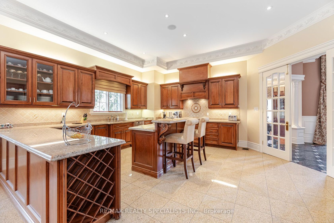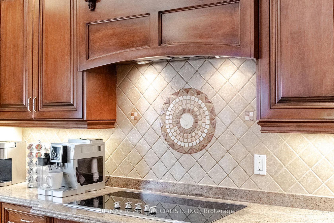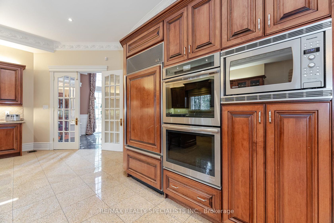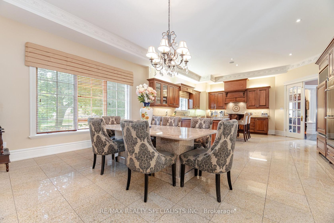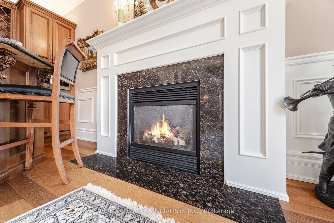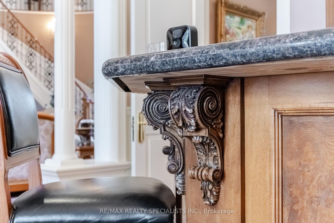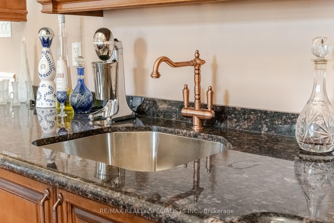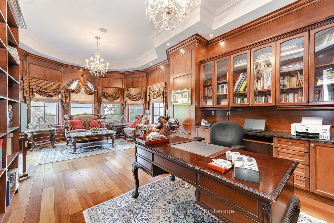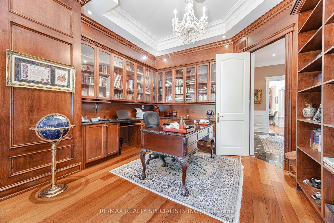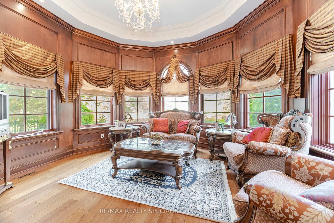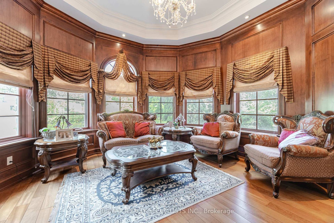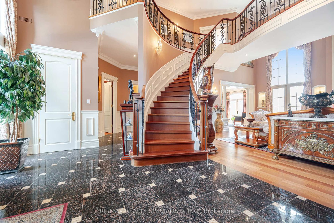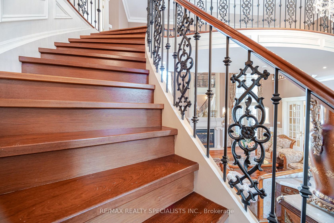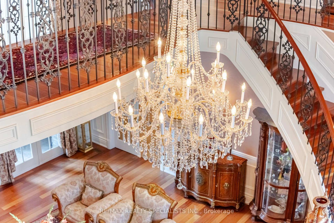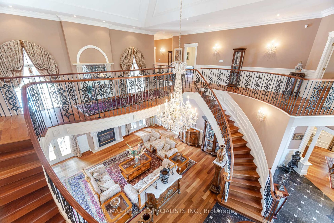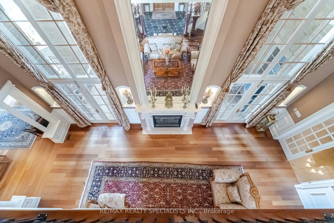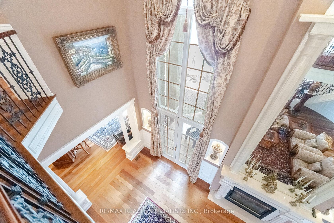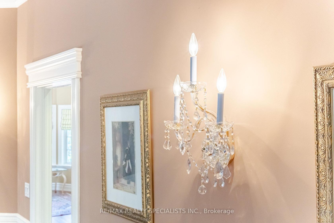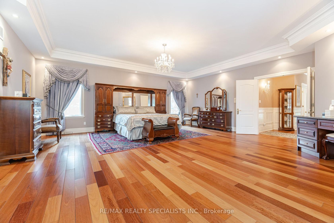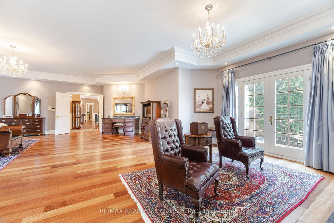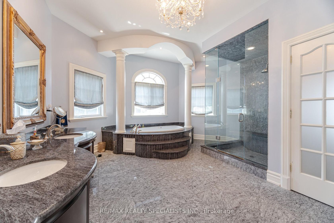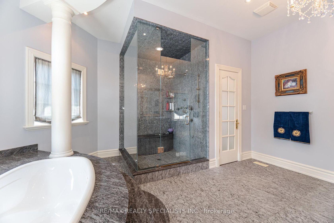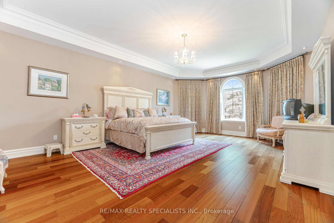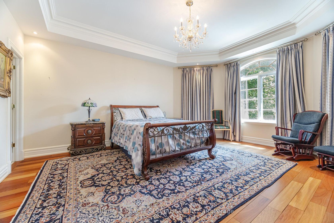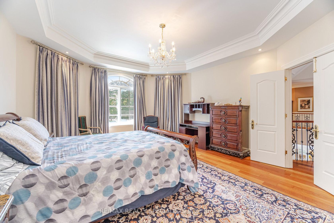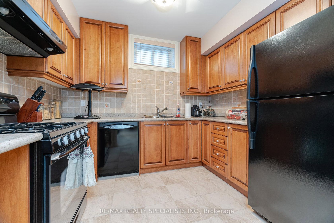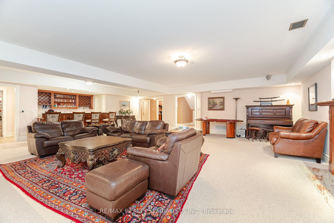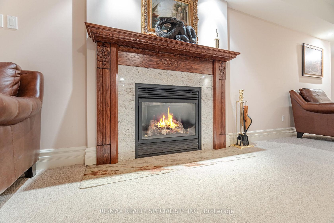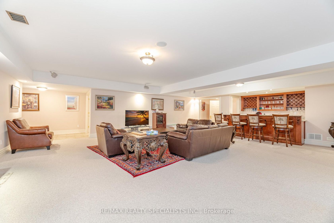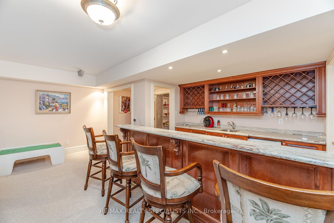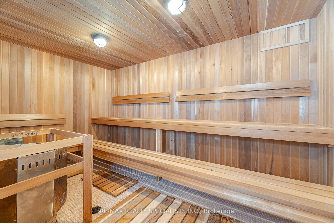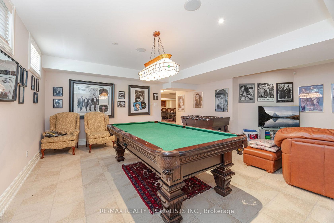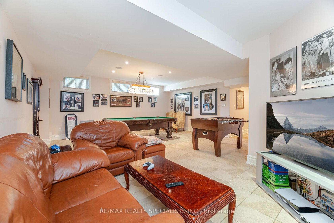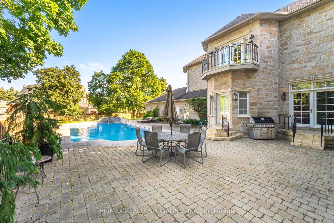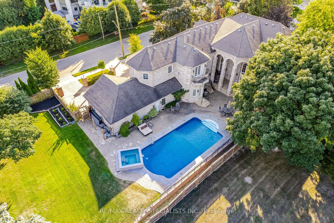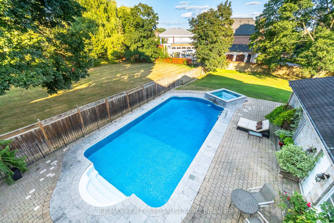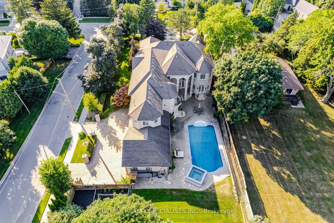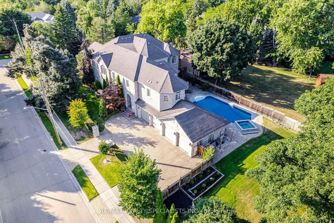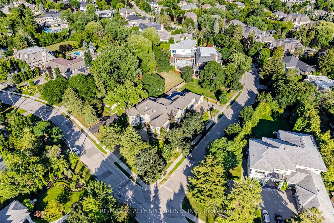23 Maryvale Crescent, South Richvale, Richmond Hill (N12339974)
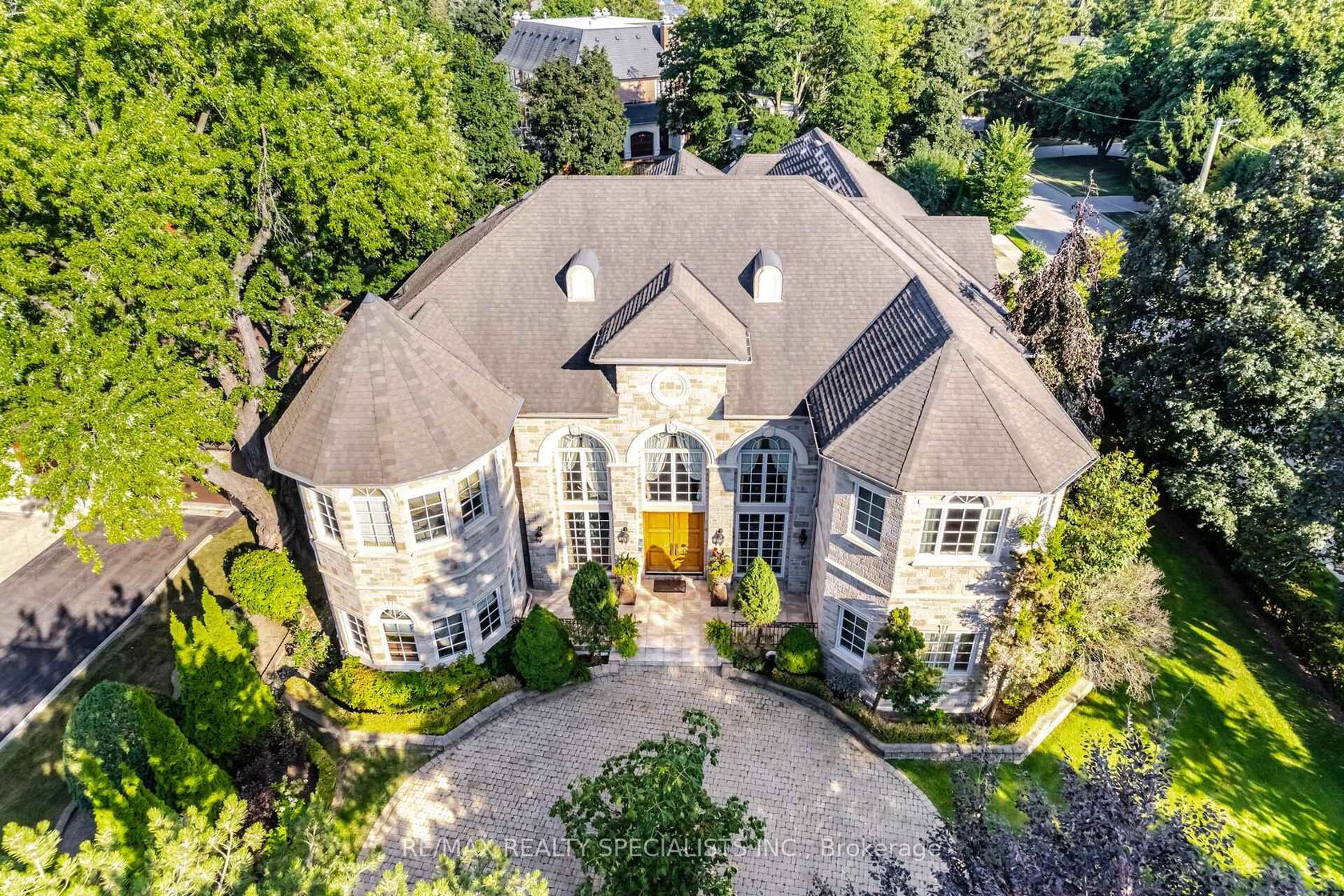
$7,899,000
23 Maryvale Crescent
South Richvale
Richmond Hill
basic info
5 Bedrooms, 10 Bathrooms
Size: 5,000 sqft
Lot: 25,756 sqft
(100.30 ft X 256.79 ft)
MLS #: N12339974
Property Data
Taxes: $36,637 (2025)
Parking: 25 Built-In
Virtual Tour
Detached in South Richvale, Richmond Hill, brought to you by Loree Meneguzzi
Location, Location, Location the very best of Richvale on the #1 street. Premium lot with maximum privacy , two Driveways. Custom built European home. Owner/contractors spared no expense in the finishing touches Situated on the most sought-after street in Richvale, this custom-built European estate offers unmatched elegance and privacy on a premium lot with two driveways. Spanning over 12,000 sq ft of finished living space (8809 sq ft above grade), this home is a true masterpiece with over $1.9 million in bespoke finishes and a replacement value exceeding $11 million. Grand 35-ft ceilings in the foyer and great room, 11-ft ceilings on the main level, and 10-ft upstairs create a sense of scale rarely seen. Irregular corner lot. Frontage includes the apex.The handcrafted maple kitchen features top-of-the-line Sub-Zero appliances, while the home is adorned with imported granite, marble, crystal chandeliers, Jatoba hardwood, and custom wrought iron details. Designed for both family living and grand entertaining, the home offers 5+2 bedroom suites, 11 bathrooms, multiple gas fireplaces, and expansive principal rooms. Outdoors, enjoy a private resort-style oasis with a custom pool, waterfall hot tub, extensive landscaping, and interlock driveway. A truly rare offering this spectacular estate must be seen to be fully appreciated.
Listed by RE/MAX REALTY SPECIALISTS INC..
 Brought to you by your friendly REALTORS® through the MLS® System, courtesy of Brixwork for your convenience.
Brought to you by your friendly REALTORS® through the MLS® System, courtesy of Brixwork for your convenience.
Disclaimer: This representation is based in whole or in part on data generated by the Brampton Real Estate Board, Durham Region Association of REALTORS®, Mississauga Real Estate Board, The Oakville, Milton and District Real Estate Board and the Toronto Real Estate Board which assumes no responsibility for its accuracy.
Want To Know More?
Contact Loree now to learn more about this listing, or arrange a showing.
specifications
| type: | Detached |
| style: | 2-Storey |
| taxes: | $36,637 (2025) |
| bedrooms: | 5 |
| bathrooms: | 10 |
| frontage: | 100.30 ft |
| lot: | 25,756 sqft |
| sqft: | 5,000 sqft |
| parking: | 25 Built-In |
