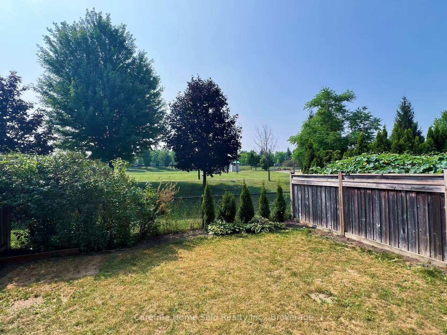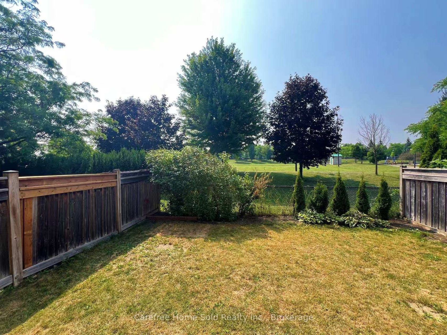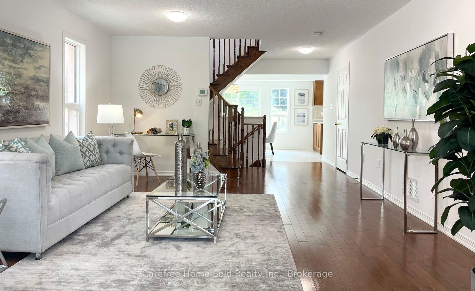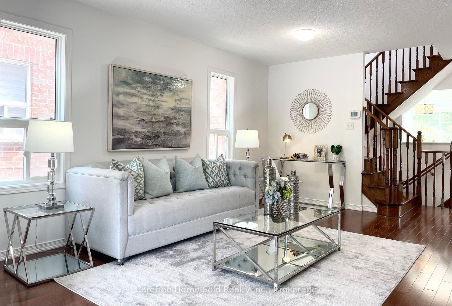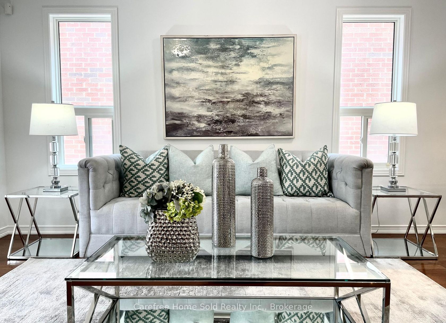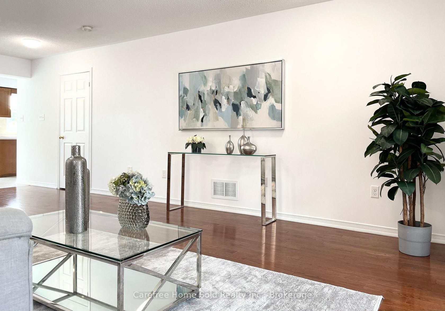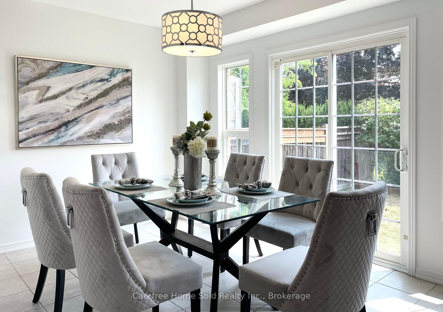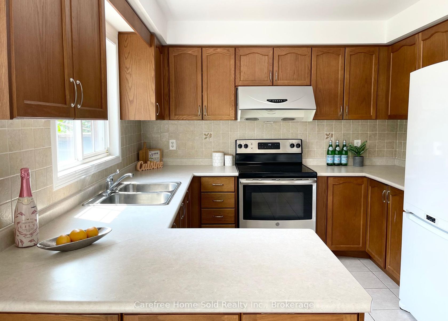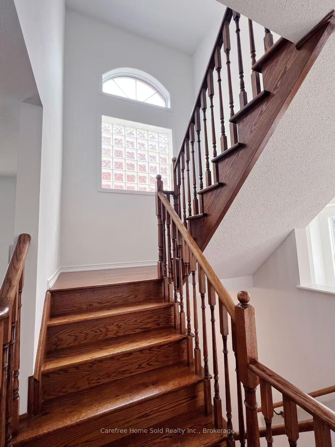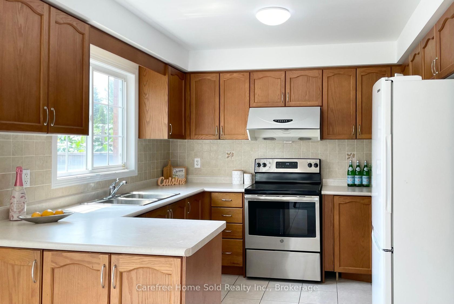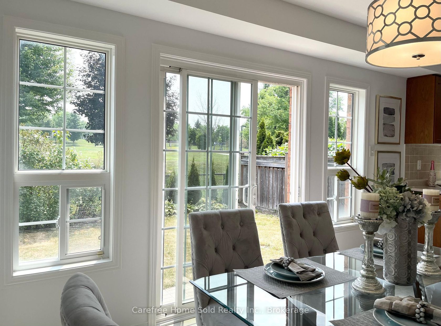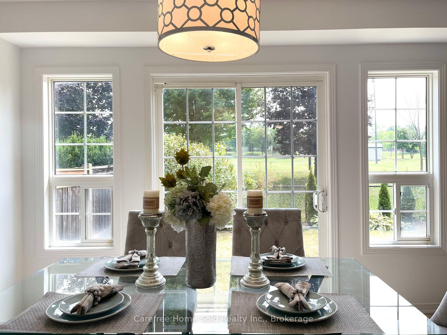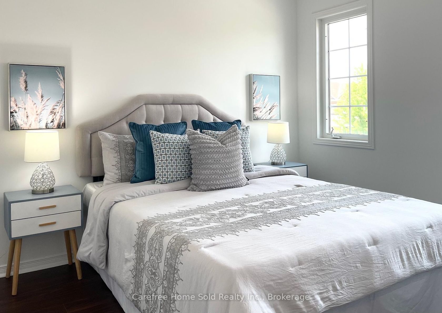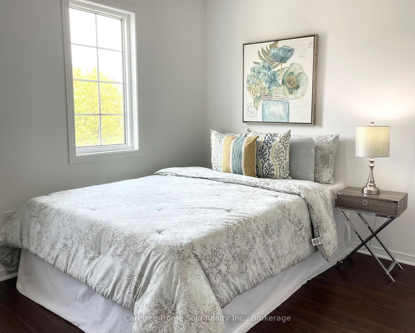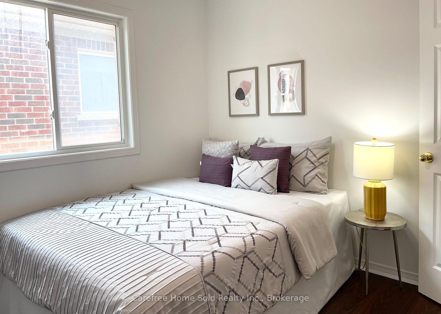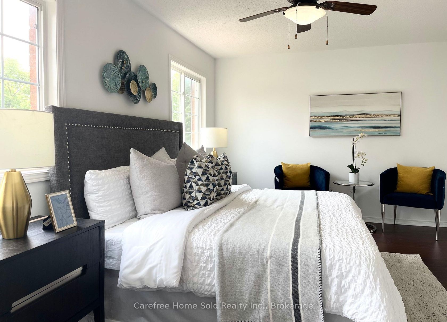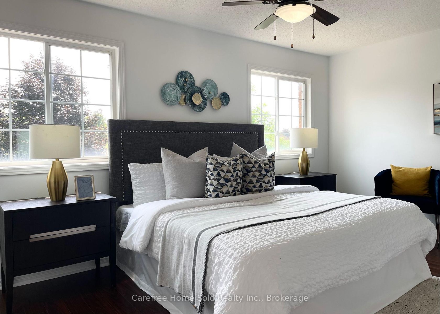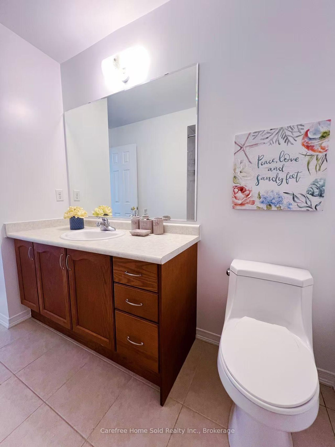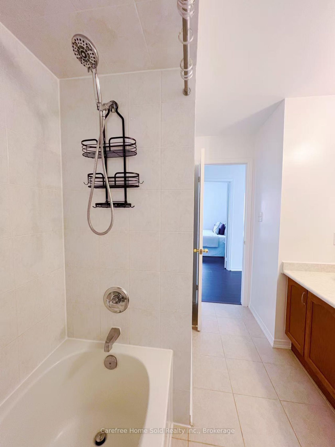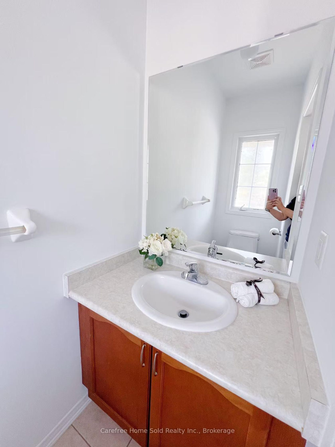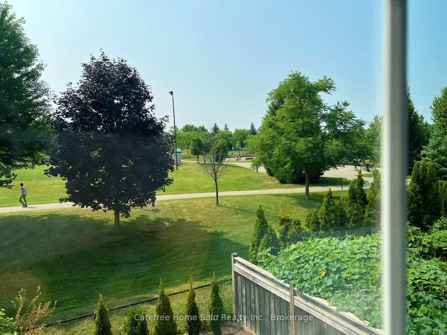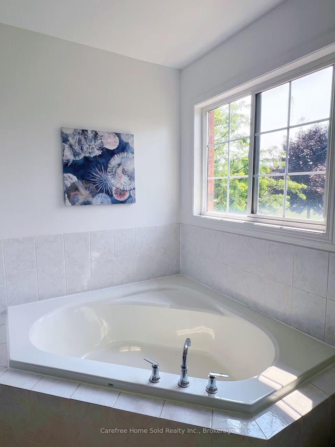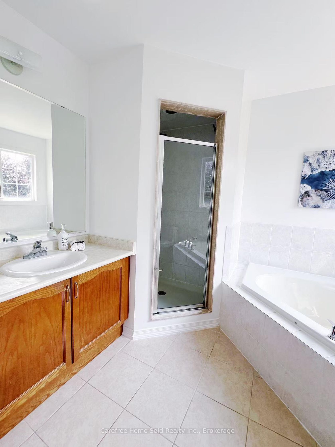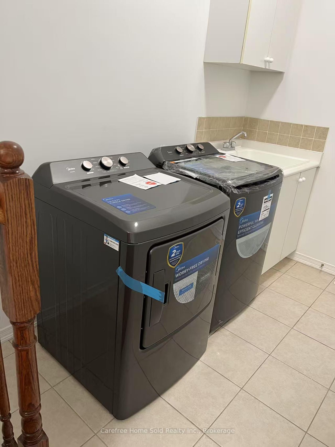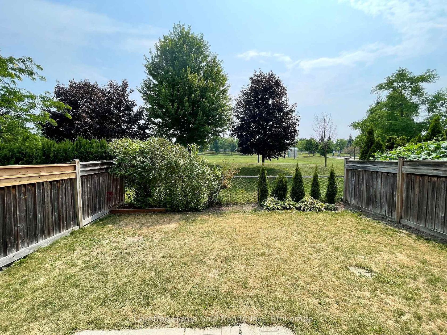35 Wallwark Street, Bayview Northeast, Aurora (N12341482)
$938,000
35 Wallwark Street
Bayview Northeast
Aurora
basic info
4 Bedrooms, 3 Bathrooms
Size: 1,500 sqft
Lot: 2,809 sqft
(30.02 ft X 93.50 ft)
MLS #: N12341482
Property Data
Taxes: $5,180 (2024)
Parking: 4 Built-In
Semi-Detached in Bayview Northeast, Aurora, brought to you by Loree Meneguzzi
Parkview semi-detached in core Aurora neighbourhood! Backing directly onto a serene park with no rear neighbour. Enjoy peaceful green views from this spacious 1,889 sqft home ideal for family fun and year-round relaxation. Freshly painted interior, a brand-new roof (2025), new second-floor flooring, a new hot water tank, and new washer & dryer. Plus a beautifully landscaped and redone stonework frames the welcoming front entrance. The gourmet kitchen features custom cabinetry and flows seamlessly into the dining area, while the bright open-concept living room with oversized windows creates a warm, inviting space for entertaining. Upstairs, four spacious bedrooms and two full baths include a generous primary suite with walk-in closet and 4-pc ensuite. Perfectly located in a family-friendly community, you're surrounded by parks, trails, and the East Aurora Wetland Complex & Wildlife Park. Top-rated schools are within walking distance, including Rick Hansen PS (Fraser 8.6) and Dr. G.W. Williams SS (Fraser 8.8, AP program). Everyday essentials are just minutes away. Costco, Walmart, Cineplex, Home Depot, and T&T Supermarket Aurora Store are all nearby. Commuting is a breeze with Highway 404 minutes from your door, 15 min to Richmond Hill, 40-45 min to Downtown Toronto. This home truly combines modern living with a relaxed suburban lifestyle. Don't miss your chance to make it yours!
Listed by Carefree Home Sold Realty Inc..
 Brought to you by your friendly REALTORS® through the MLS® System, courtesy of Brixwork for your convenience.
Brought to you by your friendly REALTORS® through the MLS® System, courtesy of Brixwork for your convenience.
Disclaimer: This representation is based in whole or in part on data generated by the Brampton Real Estate Board, Durham Region Association of REALTORS®, Mississauga Real Estate Board, The Oakville, Milton and District Real Estate Board and the Toronto Real Estate Board which assumes no responsibility for its accuracy.
Want To Know More?
Contact Loree now to learn more about this listing, or arrange a showing.
specifications
| type: | Semi-Detached |
| style: | 2-Storey |
| taxes: | $5,180 (2024) |
| bedrooms: | 4 |
| bathrooms: | 3 |
| frontage: | 30.02 ft |
| lot: | 2,809 sqft |
| sqft: | 1,500 sqft |
| view: | Park/Greenbelt |
| parking: | 4 Built-In |

