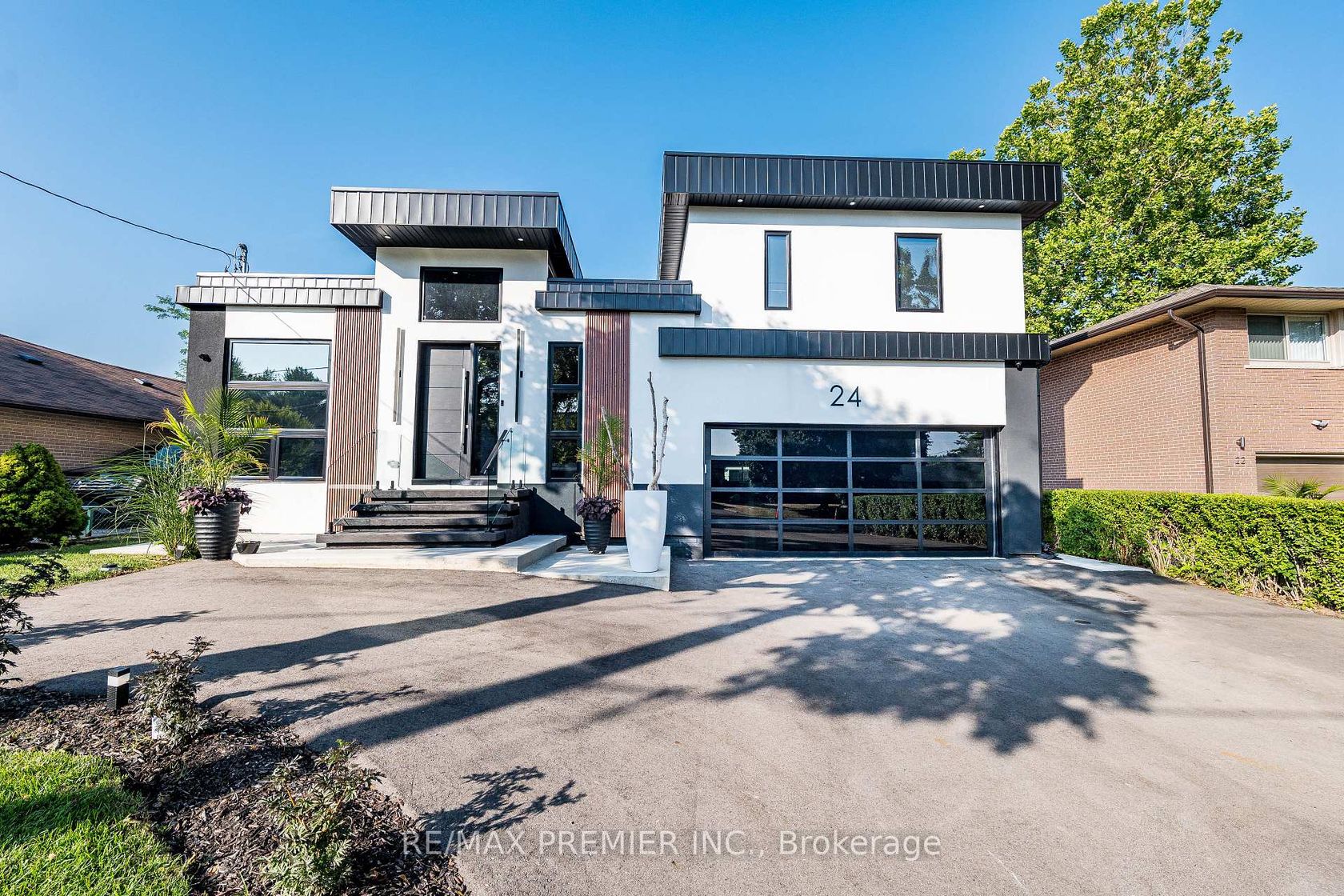24 Gosling Road, Maple, Vaughan (N12342098)

$1,699,000
24 Gosling Road
Maple
Vaughan
basic info
2 Bedrooms, 4 Bathrooms
Size: 1,500 sqft
Lot: 8,700 sqft
(60.00 ft X 145.00 ft)
MLS #: N12342098
Property Data
Taxes: $6,031.65 (2024)
Parking: 9 Built-In
Virtual Tour
Detached in Maple, Vaughan, brought to you by Loree Meneguzzi
Welcome to 24 Gosling Road, Old Maple - Contemporary Living. Step into this beautifully renovated home with a small addition (2023) that seamlessly blends contemporary style with everyday comfort. Spanning approximately 1,700 sq. ft. of construction with an additional finished basement and a separate entrance, this stunning residence is the epitome of sophistication and convenience. Key Features:*Gourmet Kitchen: A chef's dream, featuring high-end appliances, sleek finishes, and a spacious 10-foot center island - perfect for entertaining or preparing family meals.*Impressive Ceiling Heights: Enjoy a sense of openness with ceilings soaring to 14', 10', and 9 feet throughout the home. *Elegant Flooring: The home boasts engineered 7 " hardwood plank flooring and stylish 4' x 2' porcelain tiles, blending luxury with durability. *Spacious, Open-Concept Layout: A flowing, airy design bathed in natural light, creating a welcoming atmosphere for both everyday living and hosting guests.*Primary Suite Retreat: A serene primary suite with a generous walk-in closet and a spa-inspired, 5-piece ensuite bathroom - the perfect place to unwind after a long day.*Smart Home Features: Energy-efficient design paired with cutting-edge smart technology ensures convenience, comfort, and sustainability.*Double Car Garage: Featuring an oversized 18' glass door, the garage offers ample space, plus a rear door leading to a third garage or potential workshop - ideal for hobbies or additional storage.*Private Backyard Oasis: A peaceful retreat, perfect for relaxing, dining al fresco, or entertaining guests in a serene, private setting.*Located in the desirable Old Maple area, this home offers both modern luxury and thoughtful design, with every detail crafted to enhance your lifestyle.*Prime Location - Close to Canada's Wonderland, schools, shopping, parks, and Go transit. Move in ready to this modern and meticulously crafted home waiting for you.
Listed by RE/MAX PREMIER INC..
 Brought to you by your friendly REALTORS® through the MLS® System, courtesy of Brixwork for your convenience.
Brought to you by your friendly REALTORS® through the MLS® System, courtesy of Brixwork for your convenience.
Disclaimer: This representation is based in whole or in part on data generated by the Brampton Real Estate Board, Durham Region Association of REALTORS®, Mississauga Real Estate Board, The Oakville, Milton and District Real Estate Board and the Toronto Real Estate Board which assumes no responsibility for its accuracy.
Want To Know More?
Contact Loree now to learn more about this listing, or arrange a showing.
specifications
| type: | Detached |
| style: | Contemporary |
| taxes: | $6,031.65 (2024) |
| bedrooms: | 2 |
| bathrooms: | 4 |
| frontage: | 60.00 ft |
| lot: | 8,700 sqft |
| sqft: | 1,500 sqft |
| parking: | 9 Built-In |






































































































