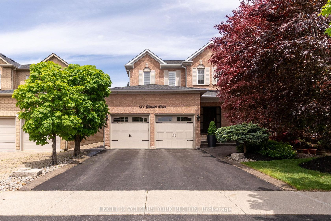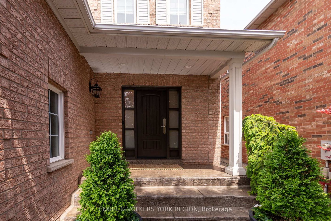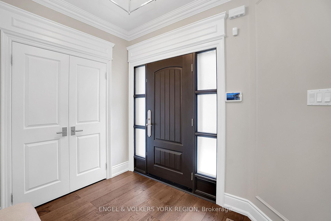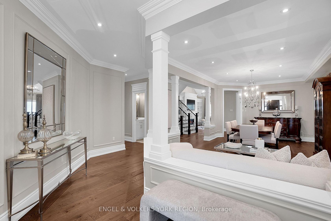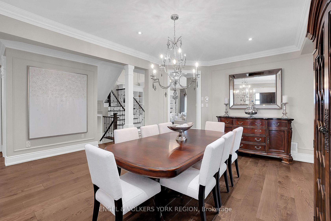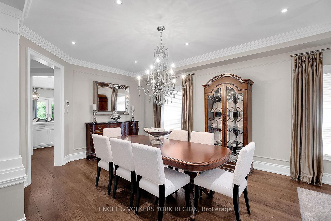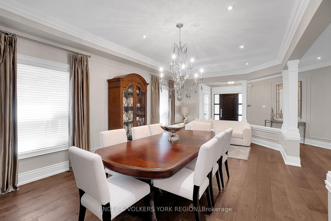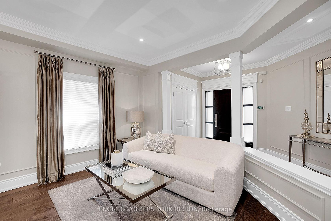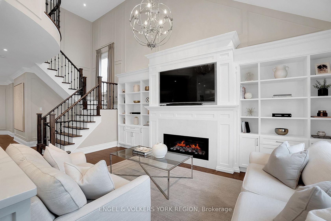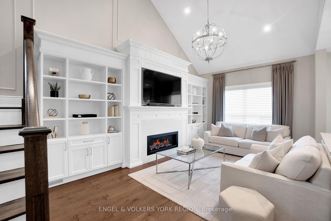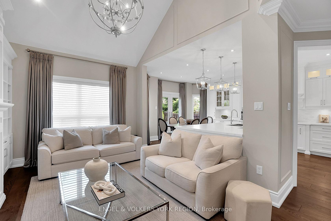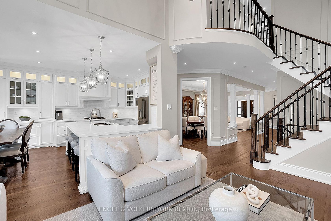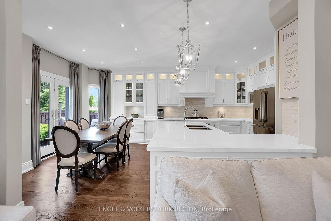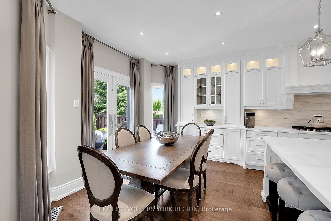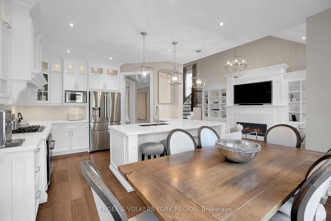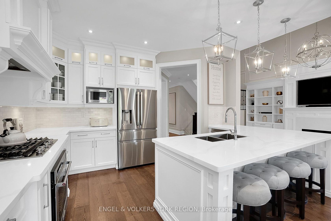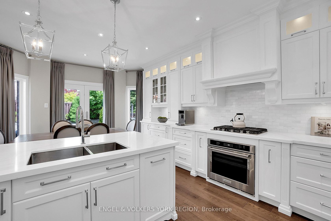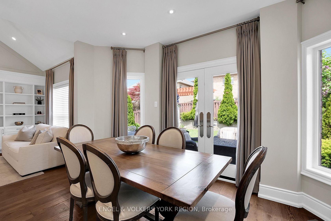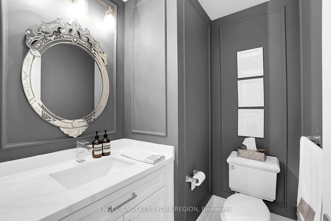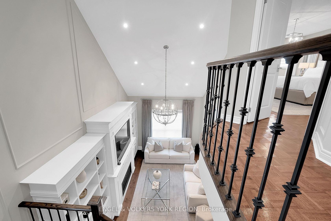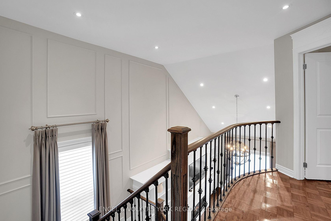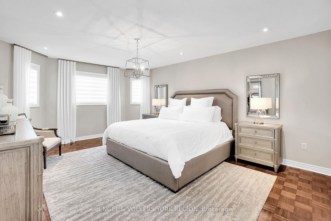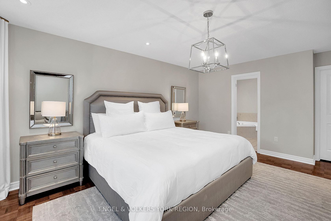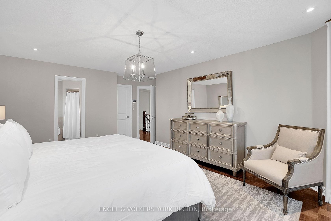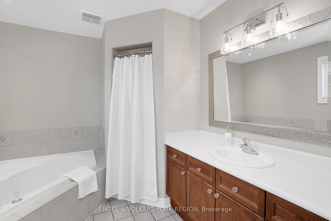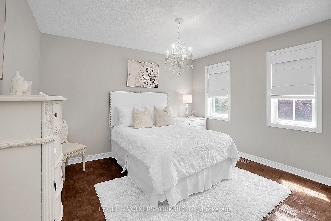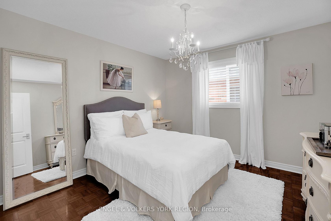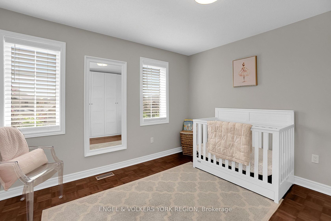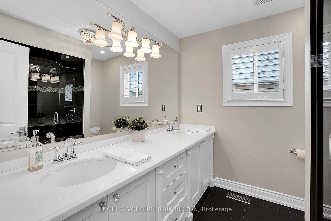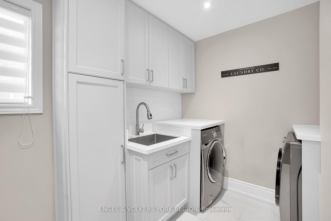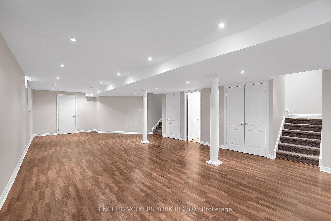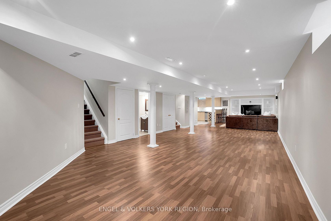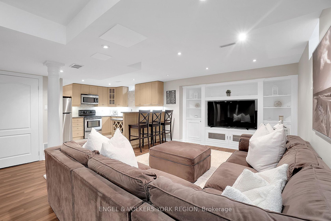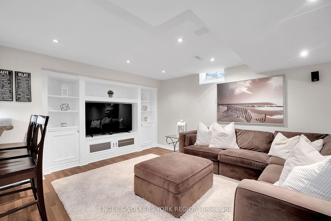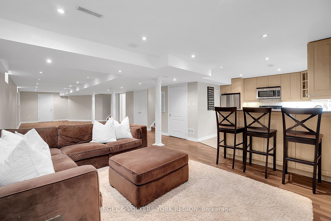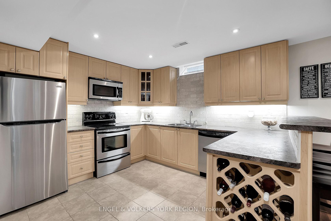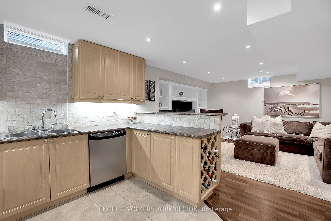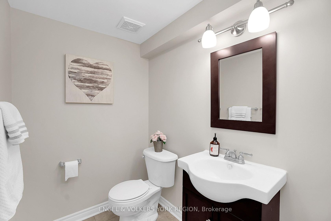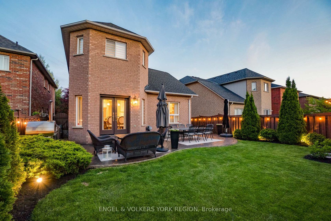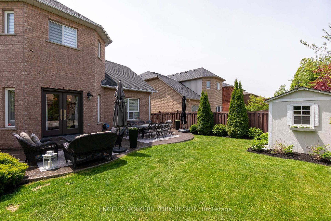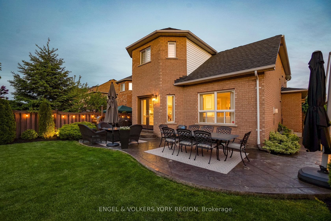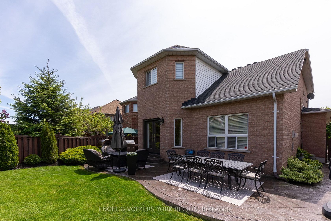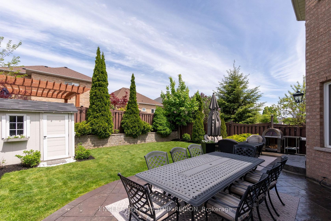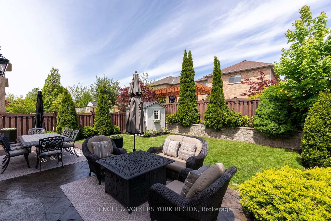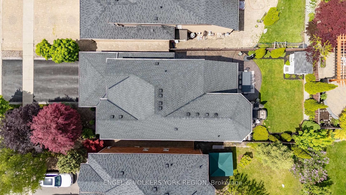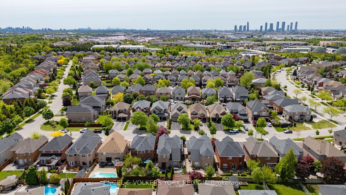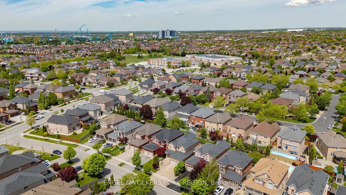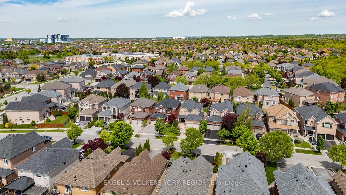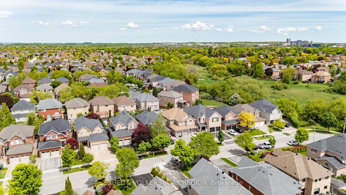151 Glenside Drive, Maple, Vaughan (N12342460)
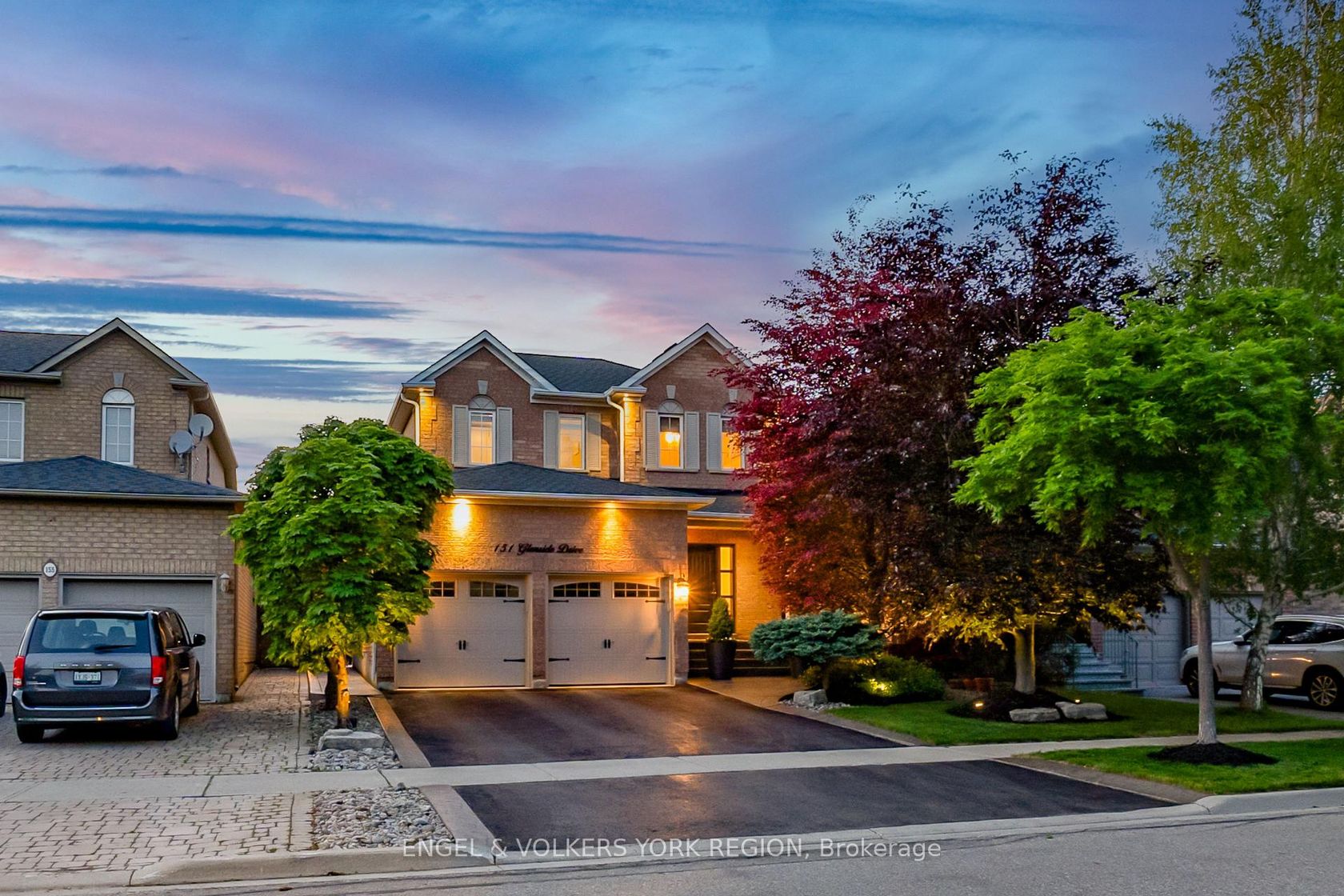
$1,849,000
151 Glenside Drive
Maple
Vaughan
basic info
4 Bedrooms, 4 Bathrooms
Size: 2,500 sqft
Lot: 4,779 sqft
(39.37 ft X 121.39 ft)
MLS #: N12342460
Property Data
Taxes: $6,228.03 (2024)
Parking: 4 Attached
Virtual Tour
Detached in Maple, Vaughan, brought to you by Loree Meneguzzi
Exquisite 4-Bedroom Family Home on a Quiet, Desirable Street in Maple. Welcome to this stunning, meticulously maintained 4-bedroom home, proudly offered for the first time by its original owners. Nestled on a peaceful and sought-after street in the heart of Maple, this residence showcases true pride of ownership with over $200K in premium upgrades. Finished basement with full kitchen. Step inside through a solid wood front door and be greeted by 9-foot ceilings, elegant wainscoting, and rich 7.5 hardwood flooring throughout. The thoughtfully designed layout features a spacious family room complete with custom built-ins and a striking vaulted ceiling that adds grandeur to the living space. A gourmet kitchen, equipped with a gas range cooktop, built-in oven, quartz countertops, and custom cabinetry perfect for hosting and everyday living. Upstairs, the primary suite offers a walk-in closet and 4 piece ensuite. Each additional bedroom is generously sized and includes built-in closet organizers. This exceptional home offers timeless elegance, functionality, and comfort all in one of Maples most desirable communities. A rare opportunity to own a truly move-in ready home with impeccable attention to detail. Don't miss your chance to make this extraordinary property yours!
Listed by ENGEL & VOLKERS YORK REGION.
 Brought to you by your friendly REALTORS® through the MLS® System, courtesy of Brixwork for your convenience.
Brought to you by your friendly REALTORS® through the MLS® System, courtesy of Brixwork for your convenience.
Disclaimer: This representation is based in whole or in part on data generated by the Brampton Real Estate Board, Durham Region Association of REALTORS®, Mississauga Real Estate Board, The Oakville, Milton and District Real Estate Board and the Toronto Real Estate Board which assumes no responsibility for its accuracy.
Want To Know More?
Contact Loree now to learn more about this listing, or arrange a showing.
specifications
| type: | Detached |
| style: | 2-Storey |
| taxes: | $6,228.03 (2024) |
| bedrooms: | 4 |
| bathrooms: | 4 |
| frontage: | 39.37 ft |
| lot: | 4,779 sqft |
| sqft: | 2,500 sqft |
| parking: | 4 Attached |

