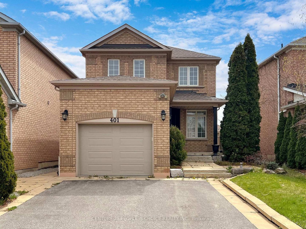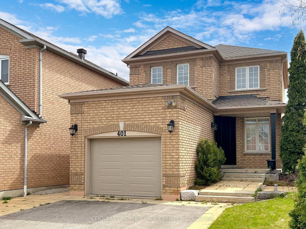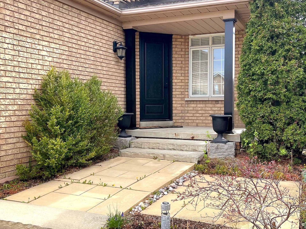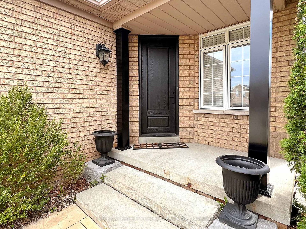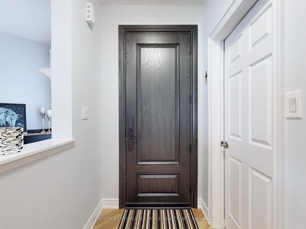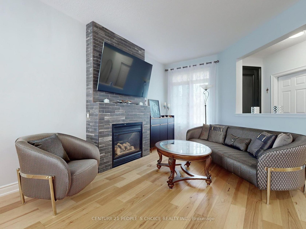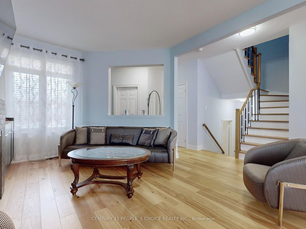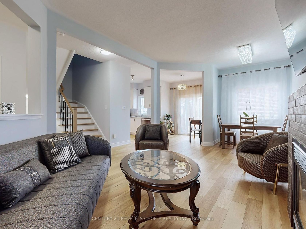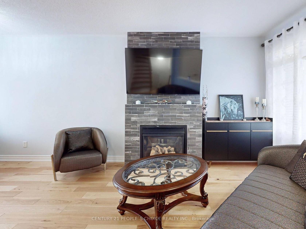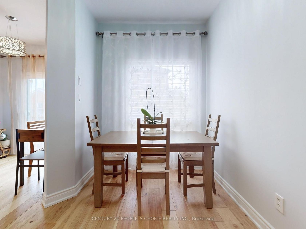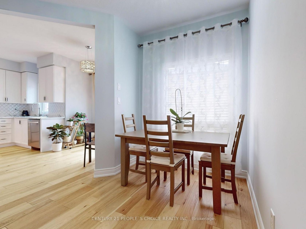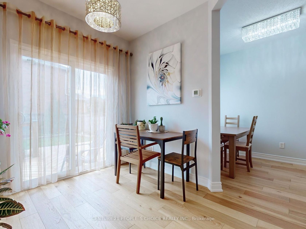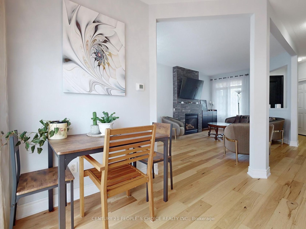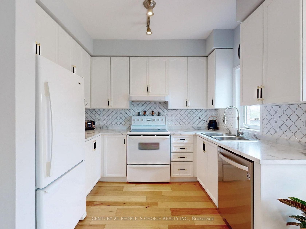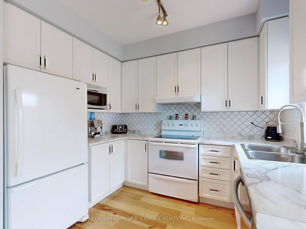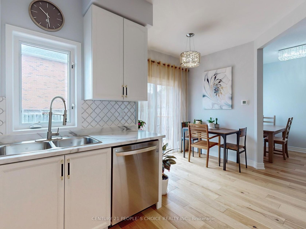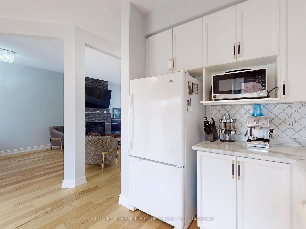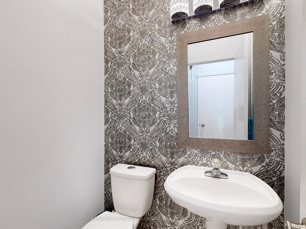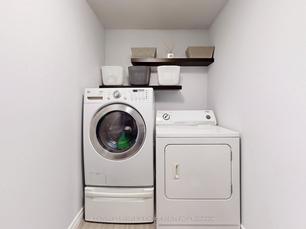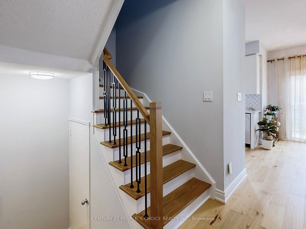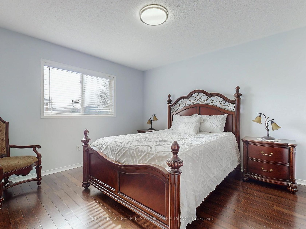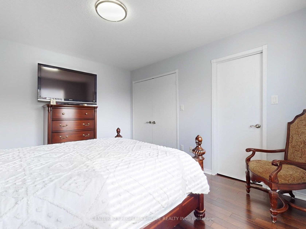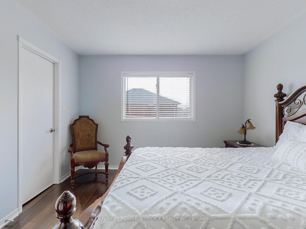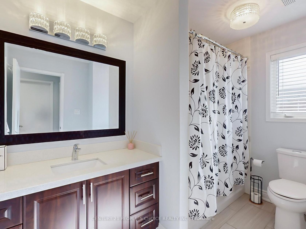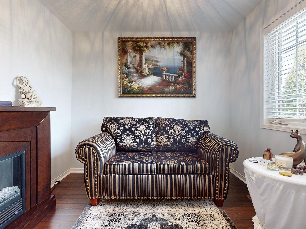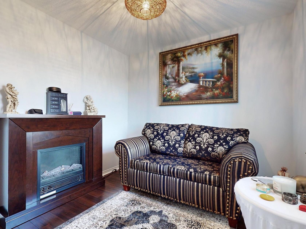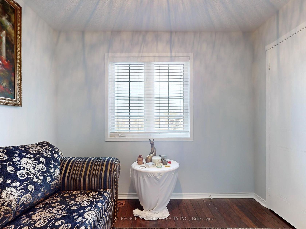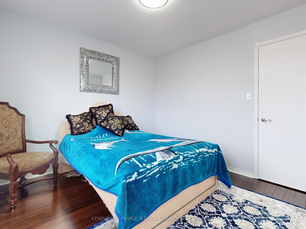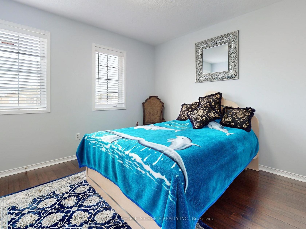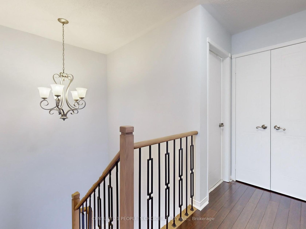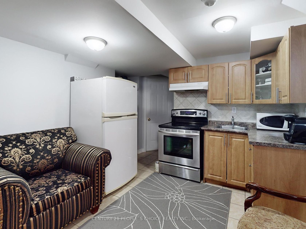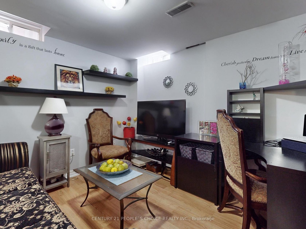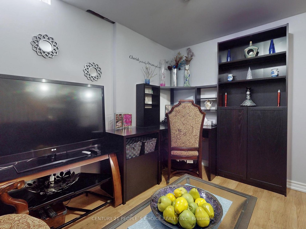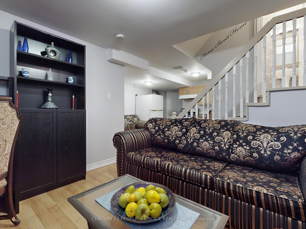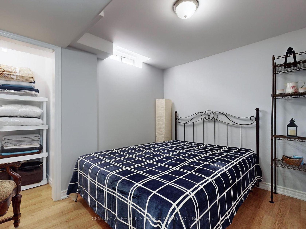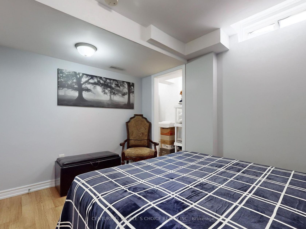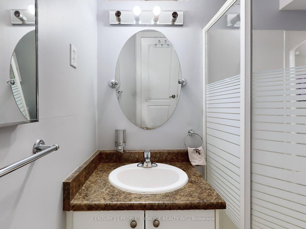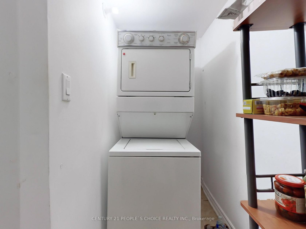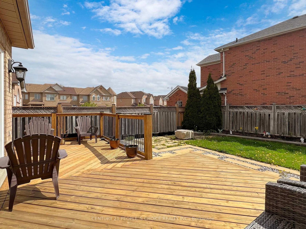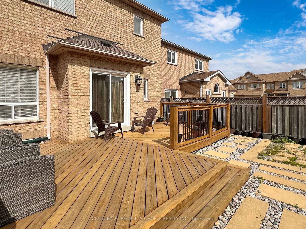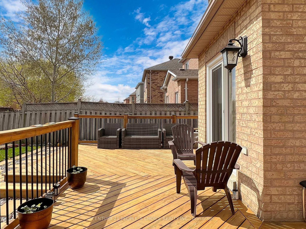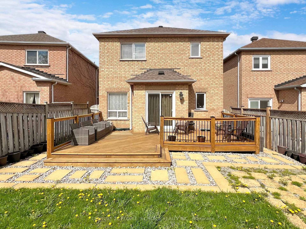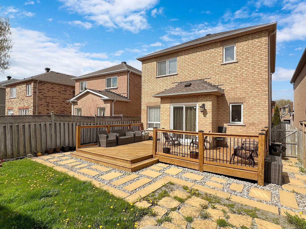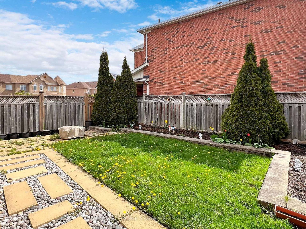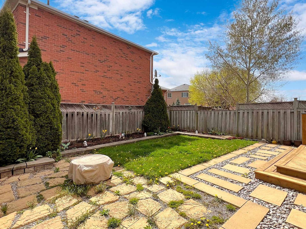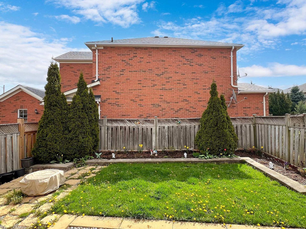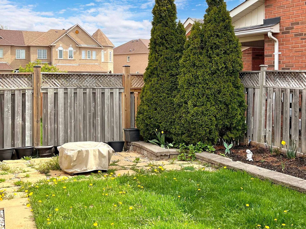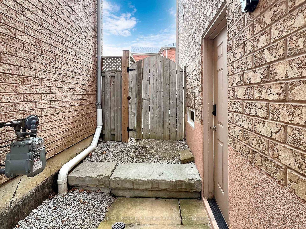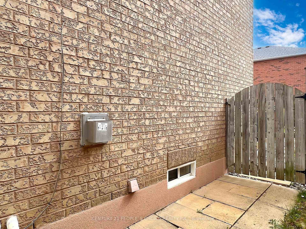401 Cranston Park Avenue, Maple, Vaughan (N12344339)

$1,249,900
401 Cranston Park Avenue
Maple
Vaughan
basic info
3 Bedrooms, 3 Bathrooms
Size: 1,100 sqft
Lot: 4,226 sqft
(36.09 ft X 117.10 ft)
MLS #: N12344339
Property Data
Built: 1630
Taxes: $4,233.11 (2024)
Parking: 5 Attached
Virtual Tour
Detached in Maple, Vaughan, brought to you by Loree Meneguzzi
Welcome to this exquisite 3-bedroom detached home .This Well-maintained home features a welcoming open concept main Floor with luxurious living space, this home boasts 9-ft ceilings with hardwood flooring on the main floor and hallway, oak staircase. Modern kitchen featuring new cabinets and countertops, breakfast area, and a walkout to the yard perfect for entertaining. Fenced Backyard offers a perfect outdoor and new Entrance door. A cozy Fireplace in the Living room. Upstairs, you'll find spacious bedrooms filled with natural light. Access from the garage to the mud room/laundry and an unbeatable location close to schools, parks, recreation centers, fitness centres, Cortellucci Hospital, Highway 400, public transit, Go Station,Top attractions like Canada Wonderland,shopping, grocery stores, and dining.Finished Basement With Open Concept Living room, recreation Area, Windows, 3-pc Bth, Cold Room And Separate Laundry. Inviting Foyer With New Fiber glass Door.Don't miss this spectacular home schedule your showing today!
Listed by CENTURY 21 PEOPLE`S CHOICE REALTY INC..
 Brought to you by your friendly REALTORS® through the MLS® System, courtesy of Brixwork for your convenience.
Brought to you by your friendly REALTORS® through the MLS® System, courtesy of Brixwork for your convenience.
Disclaimer: This representation is based in whole or in part on data generated by the Brampton Real Estate Board, Durham Region Association of REALTORS®, Mississauga Real Estate Board, The Oakville, Milton and District Real Estate Board and the Toronto Real Estate Board which assumes no responsibility for its accuracy.
Want To Know More?
Contact Loree now to learn more about this listing, or arrange a showing.
specifications
| type: | Detached |
| style: | 2-Storey |
| taxes: | $4,233.11 (2024) |
| bedrooms: | 3 |
| bathrooms: | 3 |
| frontage: | 36.09 ft |
| lot: | 4,226 sqft |
| sqft: | 1,100 sqft |
| parking: | 5 Attached |

