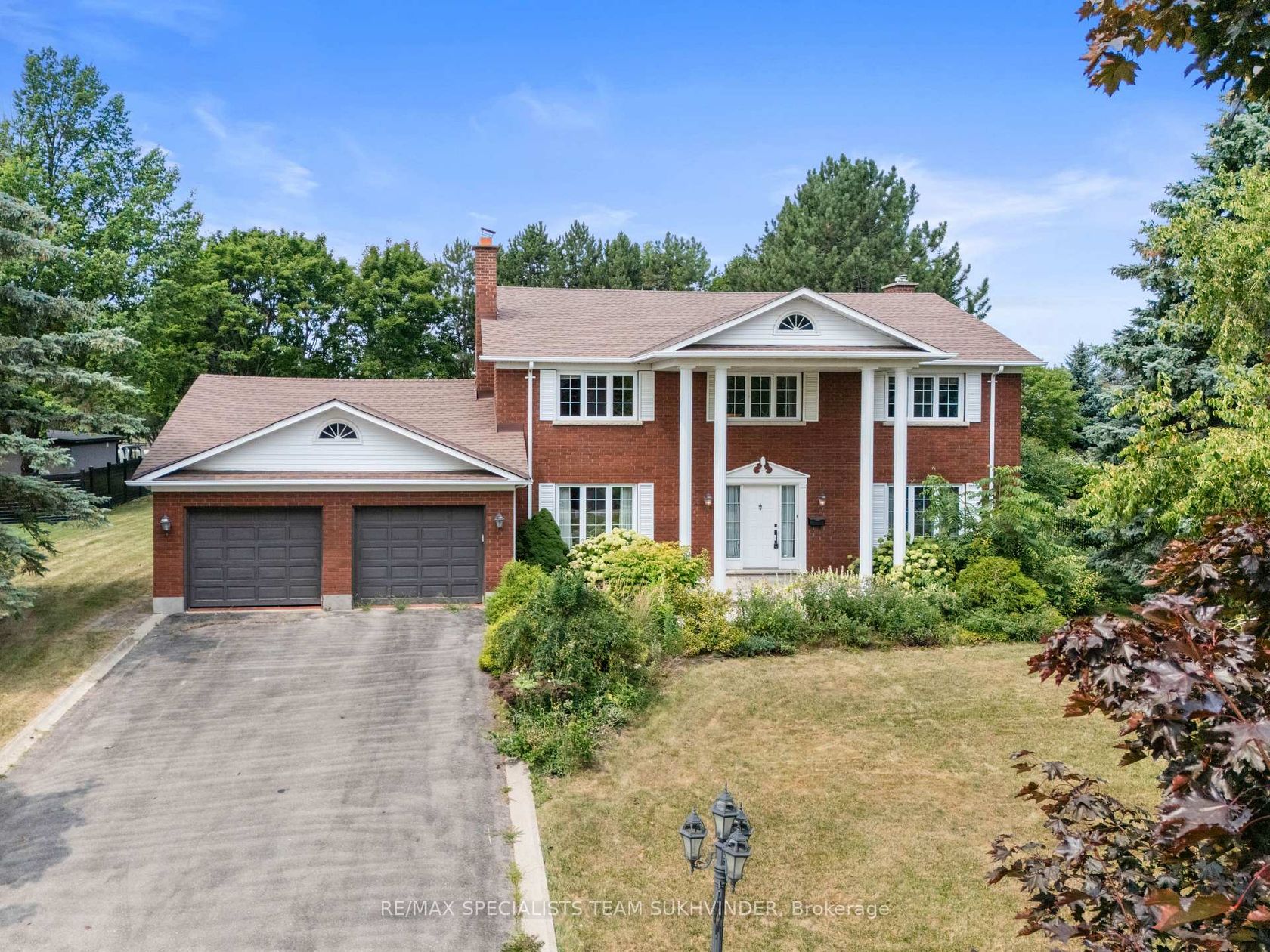445 Warren Road, King City, King (N12344377)

$2,399,999
445 Warren Road
King City
King
basic info
4 Bedrooms, 4 Bathrooms
Size: 2,500 sqft
Lot: 27,608 sqft
(136.00 ft X 203.00 ft)
MLS #: N12344377
Property Data
Taxes: $8,783 (2024)
Parking: 14 Attached
Virtual Tour
Detached in King City, King, brought to you by Loree Meneguzzi
Welcome to King Citys prestigious Spring Hill Gardens. This exquisite 2-storey home features a classic centre hall plan with 4 spacious bedrooms and 4 bathrooms. The charming country-style eat-in kitchen overlooks a sunken family room with a cozy fireplace, perfect for gatherings. The finished lower level offers a recreation room with fireplace, bar, second kitchen, and 3-piece bathroom ideal for entertaining or extended family living. With 2,996 sq.ft. above grade and 1,642 sq.ft. in the basement (as per MPAC), the home sits on a prime 136 x 203 ft lot over half an acre featuring a private backyard with a wooden deck for a serene retreat. An incredible opportunity to remodel, expand, or build your dream home in one of King City's most sought-after neighbourhoods. **Custom home drawings/plans by Richard Wengle for 6,950 sq.ft. above grade + interior design plans/drawings by Erica Gelman (over $250K value for both) can possibly be included in the purchase depending on price. Drawings/plans will only be available with an accepted offer no exceptions.**
Listed by RE/MAX SPECIALISTS TEAM SUKHVINDER.
 Brought to you by your friendly REALTORS® through the MLS® System, courtesy of Brixwork for your convenience.
Brought to you by your friendly REALTORS® through the MLS® System, courtesy of Brixwork for your convenience.
Disclaimer: This representation is based in whole or in part on data generated by the Brampton Real Estate Board, Durham Region Association of REALTORS®, Mississauga Real Estate Board, The Oakville, Milton and District Real Estate Board and the Toronto Real Estate Board which assumes no responsibility for its accuracy.
Want To Know More?
Contact Loree now to learn more about this listing, or arrange a showing.
specifications
| type: | Detached |
| style: | 2-Storey |
| taxes: | $8,783 (2024) |
| bedrooms: | 4 |
| bathrooms: | 4 |
| frontage: | 136.00 ft |
| lot: | 27,608 sqft |
| sqft: | 2,500 sqft |
| parking: | 14 Attached |
































































