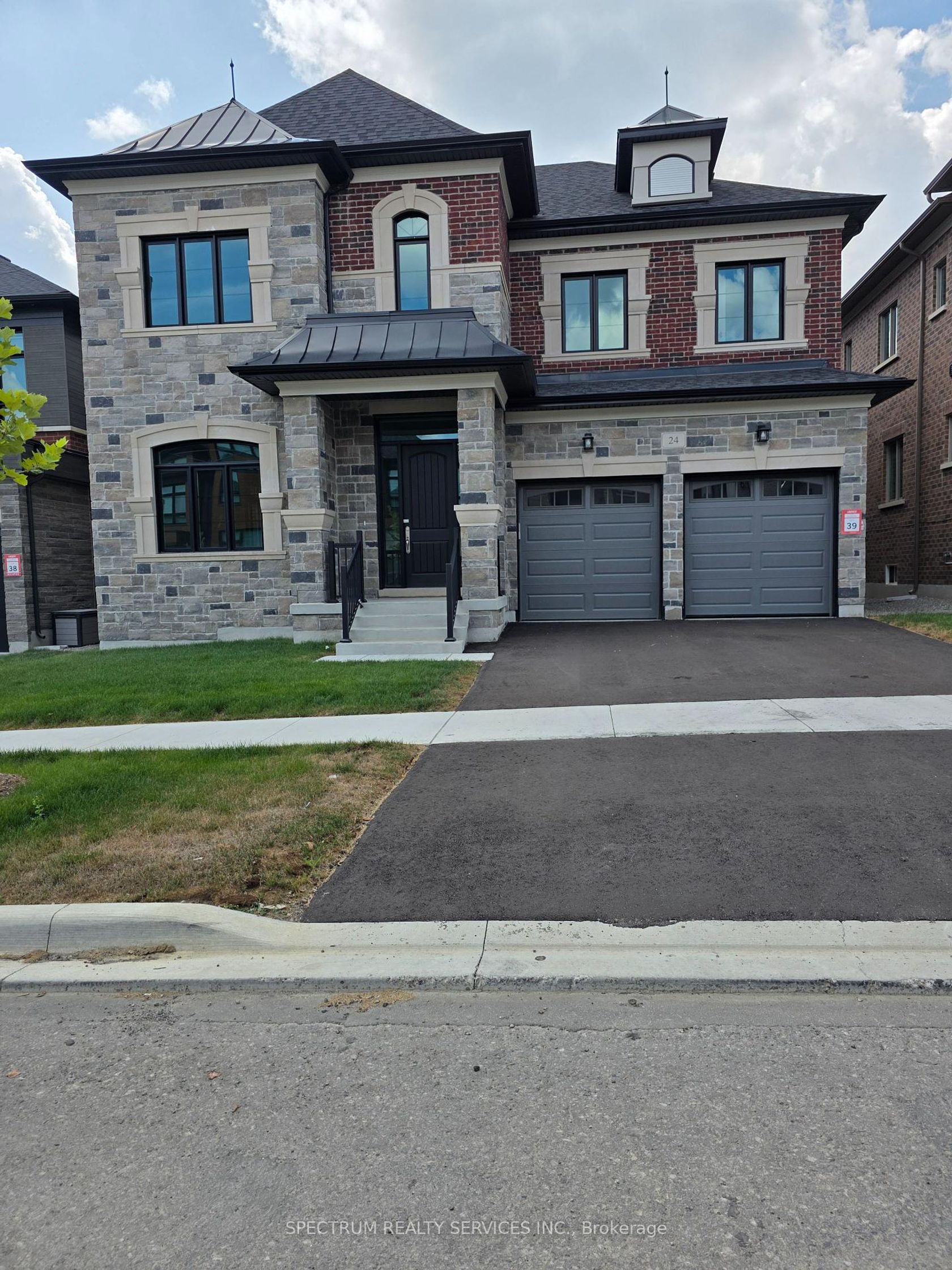24 Seraville Street, Vellore Village, Vaughan (N12345349)

$2,375,000
24 Seraville Street
Vellore Village
Vaughan
basic info
5 Bedrooms, 5 Bathrooms
Size: 3,500 sqft
Lot: 532 sqft
(15.20 ft X 35.00 ft)
MLS #: N12345349
Property Data
Built: 2025
Taxes: $3,234 (2024)
Parking: 4 Attached
Detached in Vellore Village, Vaughan, brought to you by Loree Meneguzzi
Luxury New Home by Lindvest in the Prime Location of "Pine Valley & Teston Rd" Community of Vellore Village. Stunning 50' Lot Falcon Model 3986 sq ft W/5 Bdrms. Contemporary W/Brick & Stone Ext & Upgraded Interior Finishes. Ceiling Height 10 Ft on Main Floor & 9 Ft Second Floor & Basement. Beautifully Upgraded Kitchen W/Quartz Countertop, W/High End Wolf & Subzero Appliances, Island & Bright Breakfast area W/Large Sliding Glass Doors. Servery W/Sink, Future Space for Fridge & Dishwasher & Pantry W/Wall to Wall Cabinets. Family Rm W/Waffle Ceiling & Stone Mantle Gas Fireplace. Mud Rm W/Bench, Base Cabinet W/Sink & Upper Cabinets & Service Stairs Access to Basement. Second Floor Laundry Rm, All Bdrms W/W.I.C, Bdrm 3&4 W/Ensuite & Bdrm 2&5 Shared Ensuite W/Double Sink.**MUST SEE**
Listed by SPECTRUM REALTY SERVICES INC..
 Brought to you by your friendly REALTORS® through the MLS® System, courtesy of Brixwork for your convenience.
Brought to you by your friendly REALTORS® through the MLS® System, courtesy of Brixwork for your convenience.
Disclaimer: This representation is based in whole or in part on data generated by the Brampton Real Estate Board, Durham Region Association of REALTORS®, Mississauga Real Estate Board, The Oakville, Milton and District Real Estate Board and the Toronto Real Estate Board which assumes no responsibility for its accuracy.
Want To Know More?
Contact Loree now to learn more about this listing, or arrange a showing.
specifications
| type: | Detached |
| style: | 2-Storey |
| taxes: | $3,234 (2024) |
| bedrooms: | 5 |
| bathrooms: | 5 |
| frontage: | 15.20 ft |
| lot: | 532 sqft |
| sqft: | 3,500 sqft |
| parking: | 4 Attached |




































