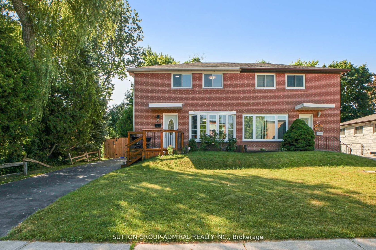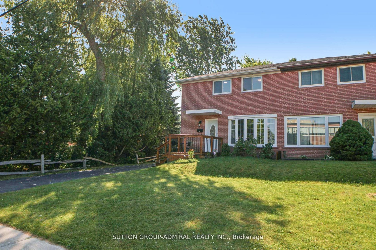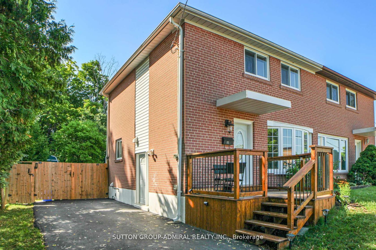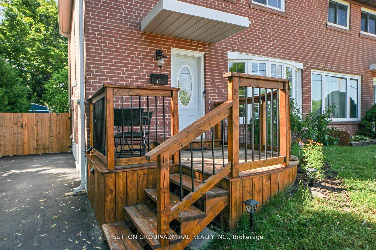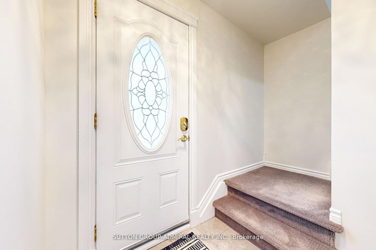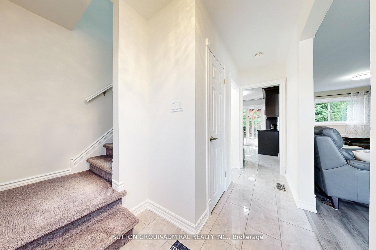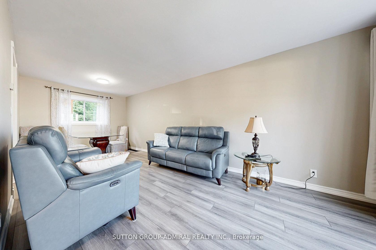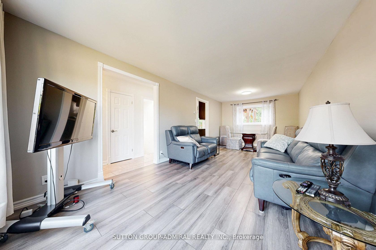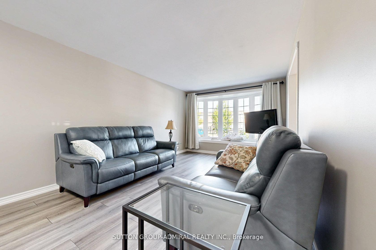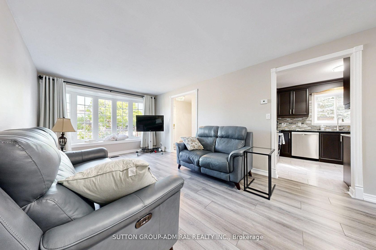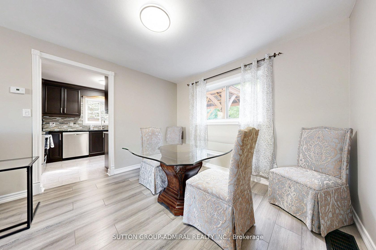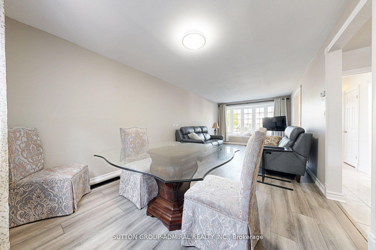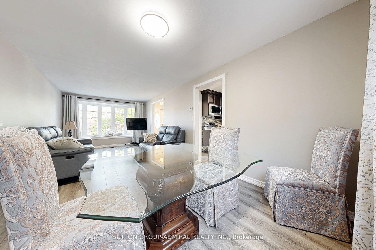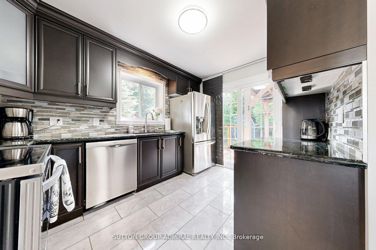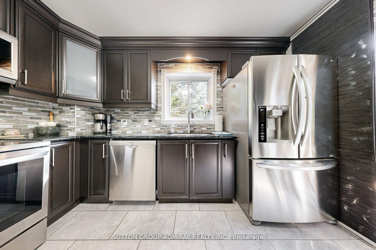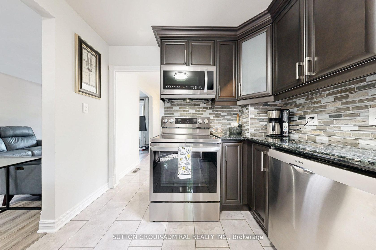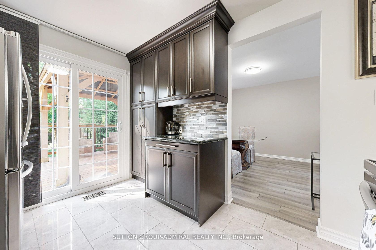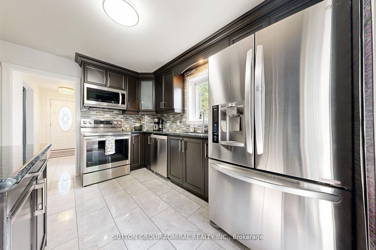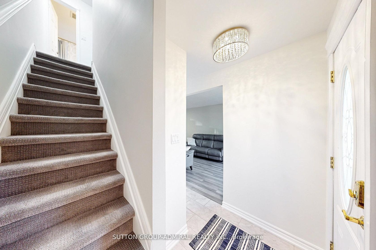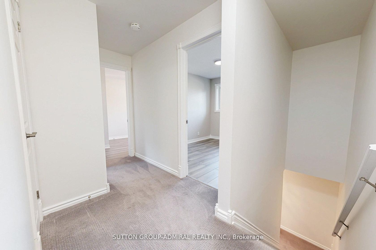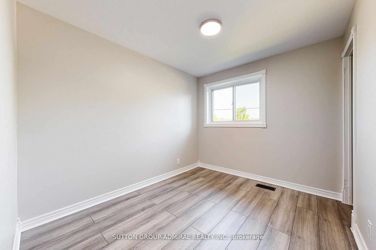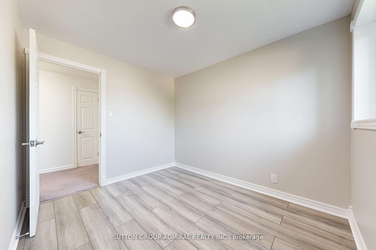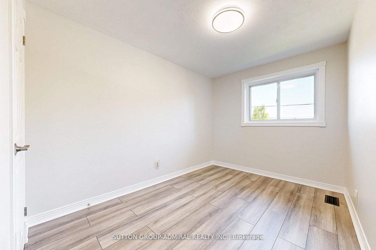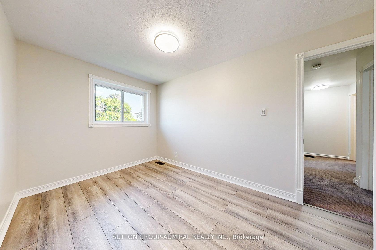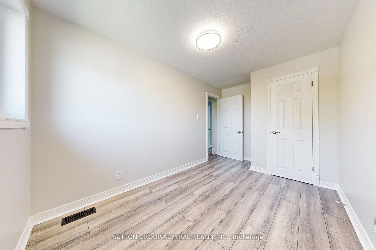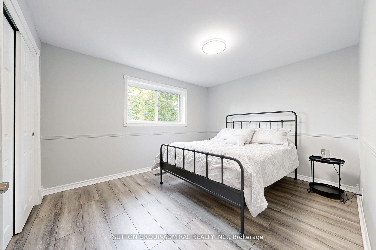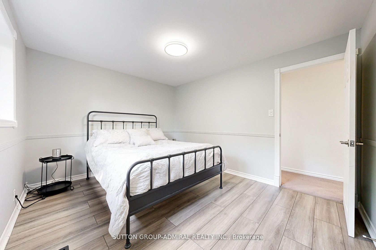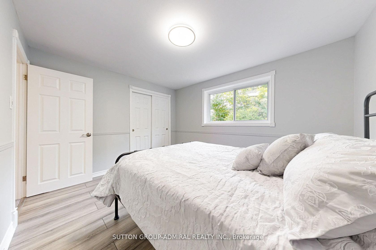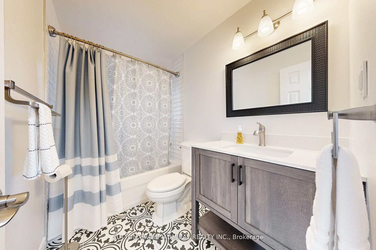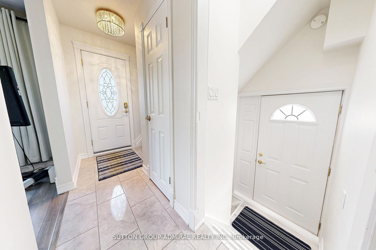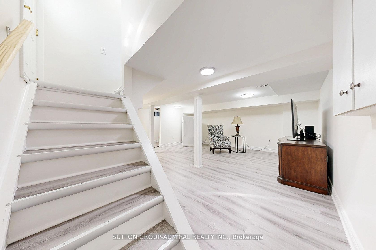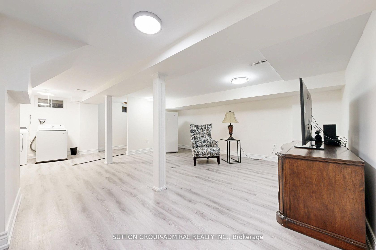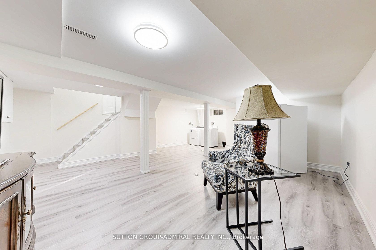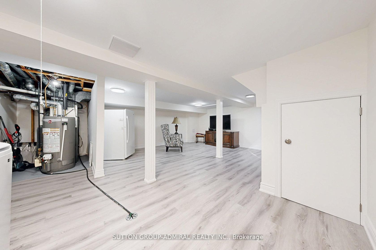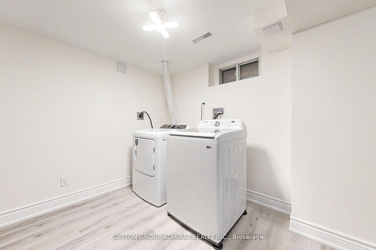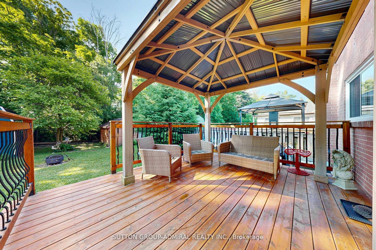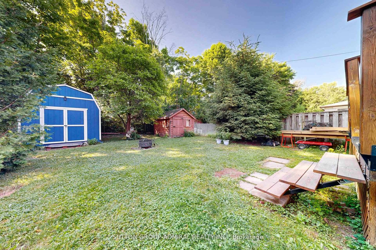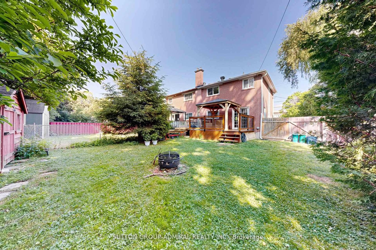15 Glass Drive, Aurora Highlands, Aurora (N12347670)

$849,000
15 Glass Drive
Aurora Highlands
Aurora
basic info
3 Bedrooms, 1 Bathrooms
Size: 1,100 sqft
Lot: 3,815 sqft
(35.00 ft X 109.00 ft)
MLS #: N12347670
Property Data
Taxes: $3,541.31 (2024)
Parking: 3 Parking(s)
Semi-Detached in Aurora Highlands, Aurora, brought to you by Loree Meneguzzi
Welcome to 15 Glass Drive. Turn key property. Move-in condition. A beautifully renovated 3-bedroom semi in one of Auroras most family-friendly neighbourhoods! This charming home sits on a rare, oversized lot with mature trees. The thoughtfully renovated main floor features a modern kitchen with granite counters, stainless steel appliances, ceramic tile flooring, and updated lighting. The open-concept living/dining room is bright and inviting, with a gorgeous bow window and stylish grey laminate flooring that flows throughout most of the home. Walk out to a large custom deck with a gazebo - the perfect space to relax or entertain. Upstairs, the bedrooms offer generous closet space and share a renovated 3-piece bathroom. The finished basement includes a spacious rec room - ideal for a work from home space, or extended family use. There is a separate entrance to the basement. Conveniently located near top-rated schools, scenic trails, transit, shopping, and every essential amenity. Recent updates and features (see Inclusions)
Listed by SUTTON GROUP-ADMIRAL REALTY INC..
 Brought to you by your friendly REALTORS® through the MLS® System, courtesy of Brixwork for your convenience.
Brought to you by your friendly REALTORS® through the MLS® System, courtesy of Brixwork for your convenience.
Disclaimer: This representation is based in whole or in part on data generated by the Brampton Real Estate Board, Durham Region Association of REALTORS®, Mississauga Real Estate Board, The Oakville, Milton and District Real Estate Board and the Toronto Real Estate Board which assumes no responsibility for its accuracy.
Want To Know More?
Contact Loree now to learn more about this listing, or arrange a showing.
specifications
| type: | Semi-Detached |
| style: | 2-Storey |
| taxes: | $3,541.31 (2024) |
| bedrooms: | 3 |
| bathrooms: | 1 |
| frontage: | 35.00 ft |
| lot: | 3,815 sqft |
| sqft: | 1,100 sqft |
| parking: | 3 Parking(s) |

