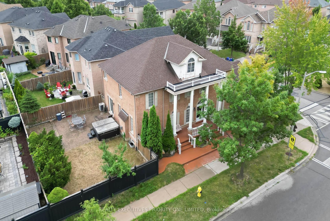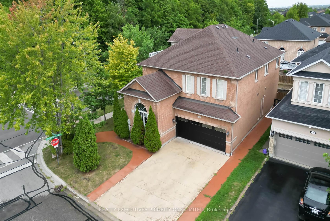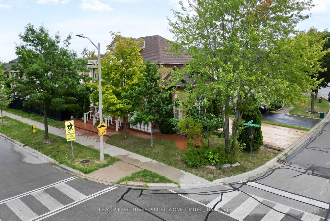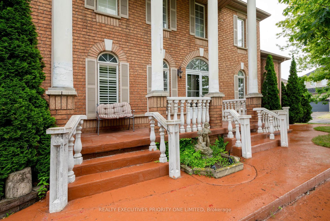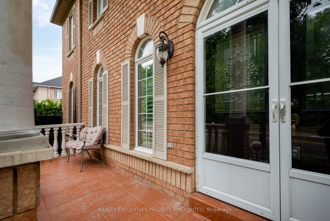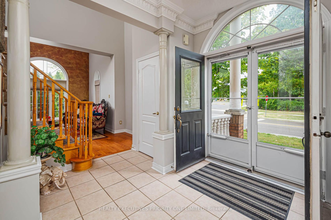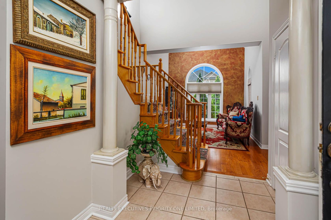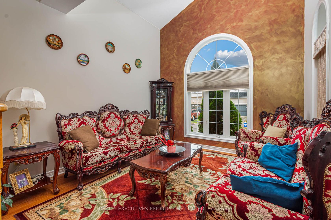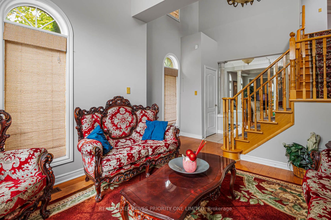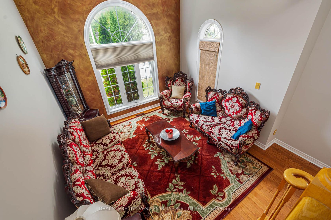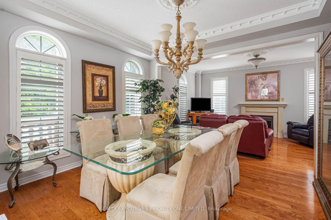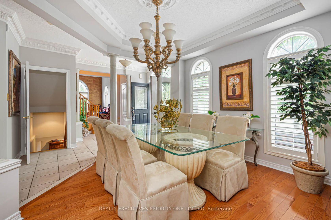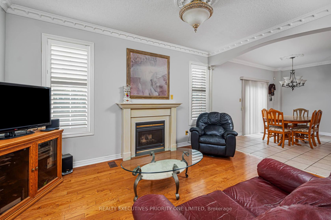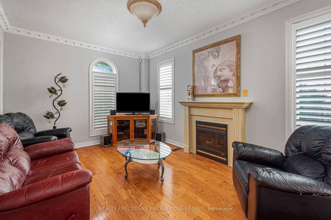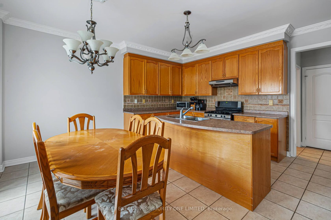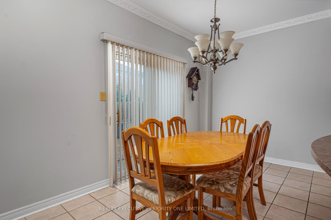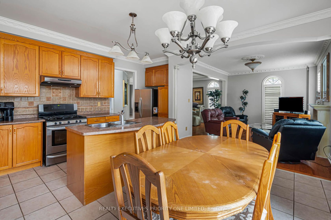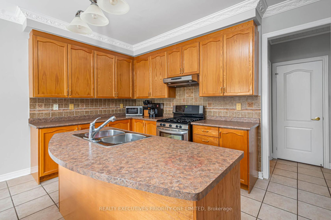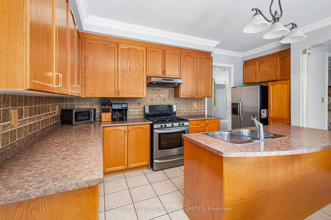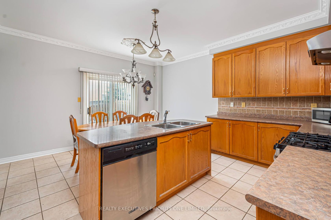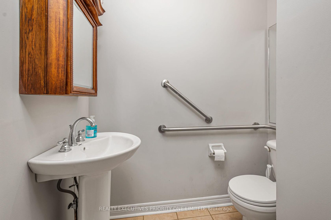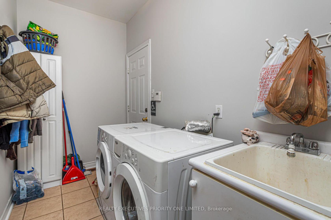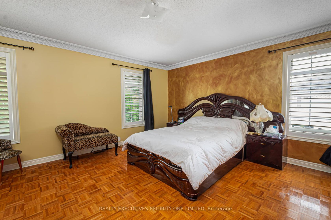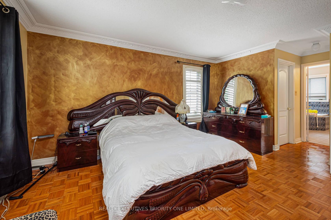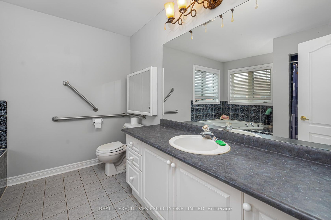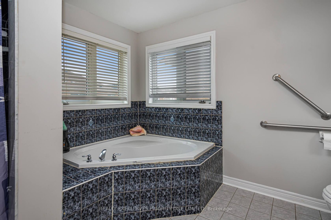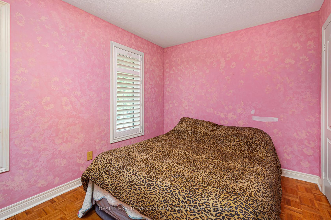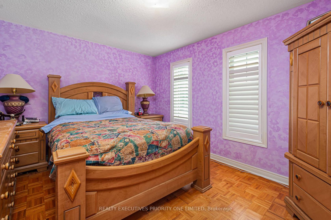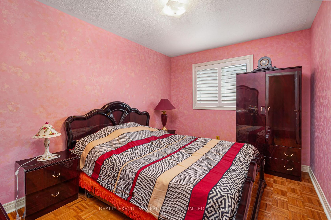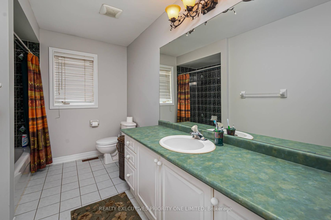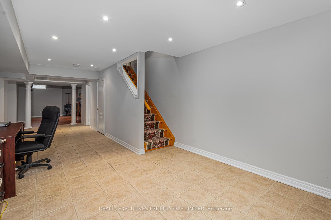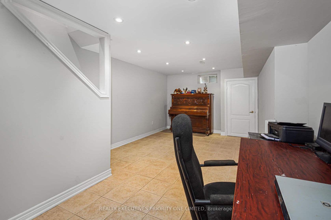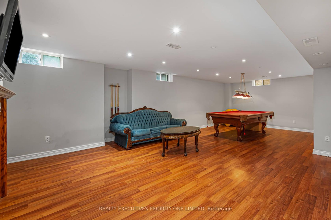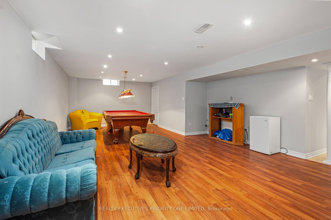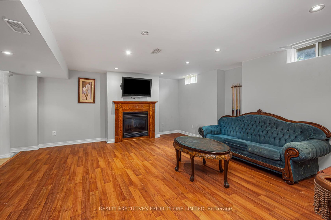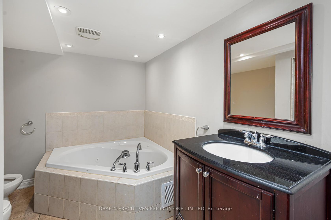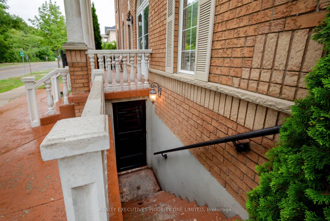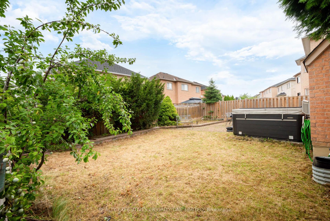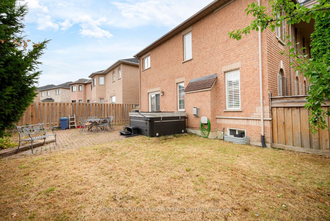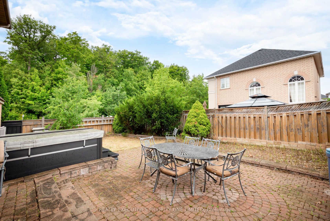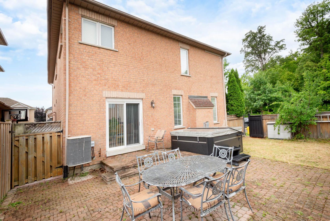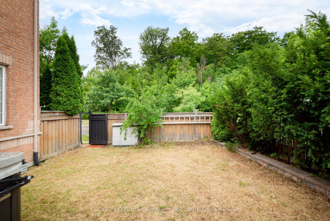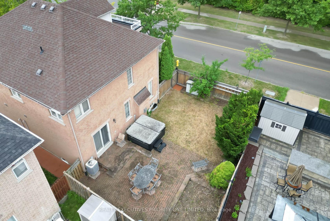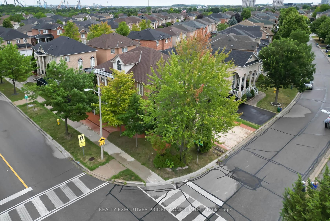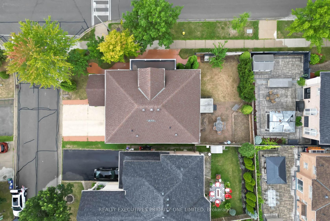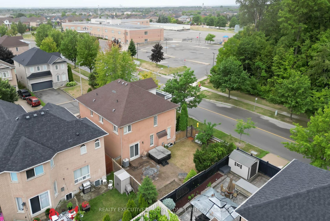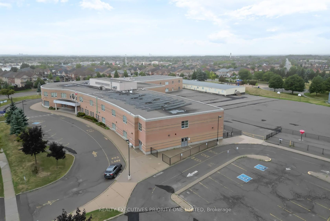2 Foxhunt Drive, Vellore Village, Vaughan (N12354210)
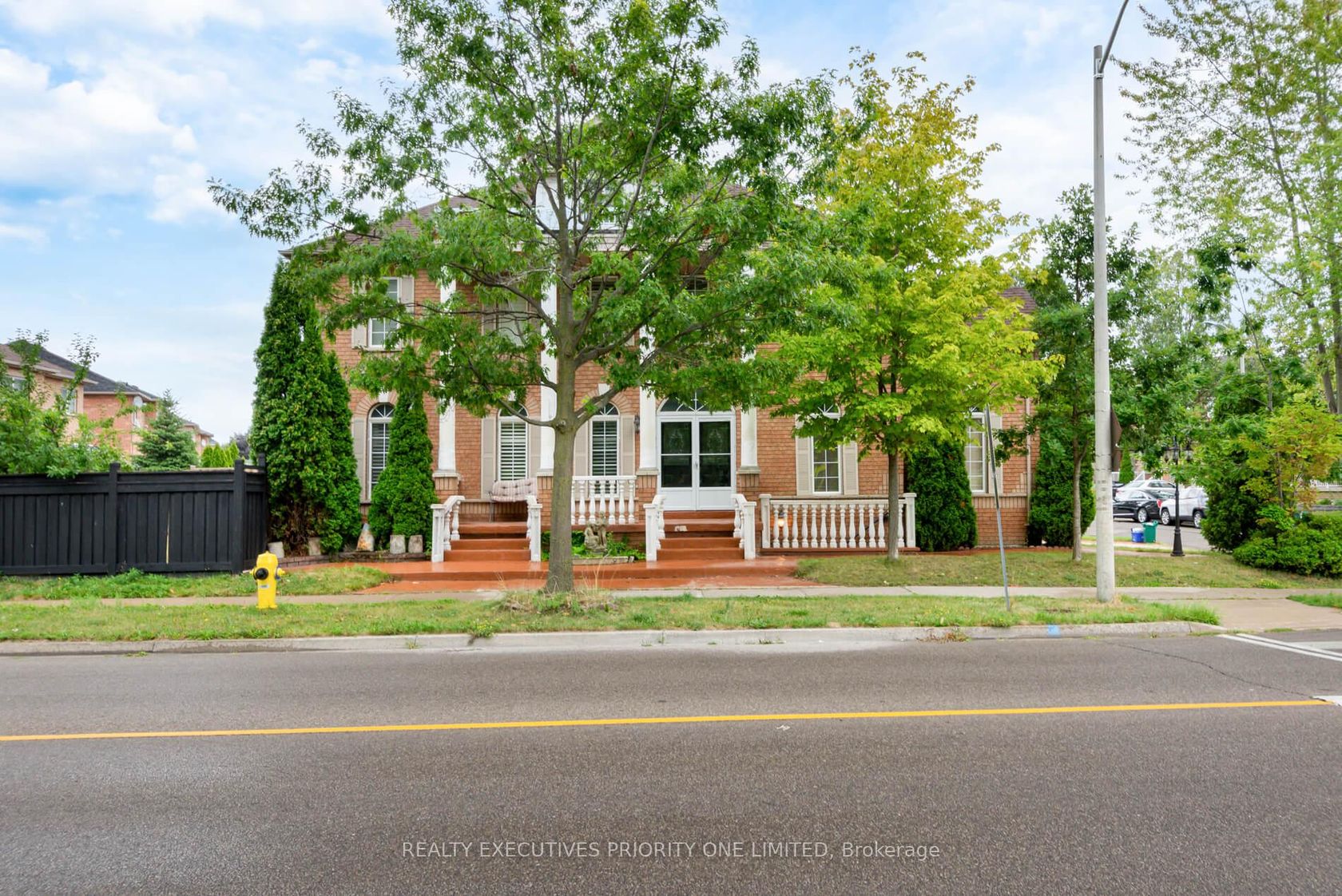
$1,349,900
2 Foxhunt Drive
Vellore Village
Vaughan
basic info
4 Bedrooms, 4 Bathrooms
Size: 2,000 sqft
Lot: 427 sqft
(15.14 ft X 28.21 ft)
MLS #: N12354210
Property Data
Taxes: $6,117.31 (2024)
Parking: 6 Attached
Virtual Tour
Detached in Vellore Village, Vaughan, brought to you by Loree Meneguzzi
Welcome to 2 Foxhunt Drive. Discover this beautifully built 4-bedroom luxury home built by Arista, located in the heart of Vellore Village. This elegant residence features a spacious eat-in kitchen that overlooks the private rear yard. The living room boasts soaring 18-foot vaulted ceilings, allowing an abundance of natural sunlight to fill the space. Hardwood flooring enhances the main level, which includes a separate dining room and a family room with a gas fireplace. The home also includes a fully finished basement apartment with a cozy fireplace. A rough-in for a kitchen and a walk-up entrance, offering excellent potential for extended family or rental income. A separate entrance from the garage leads directly into the main floor laundry room for added convenience. Situated on a large corner lot, this property is just steps away from schools, parks, and shopping. A rare opportunity to own a luxurious and functional home in one of Vaughan's most sought-after communities.
Listed by REALTY EXECUTIVES PRIORITY ONE LIMITED.
 Brought to you by your friendly REALTORS® through the MLS® System, courtesy of Brixwork for your convenience.
Brought to you by your friendly REALTORS® through the MLS® System, courtesy of Brixwork for your convenience.
Disclaimer: This representation is based in whole or in part on data generated by the Brampton Real Estate Board, Durham Region Association of REALTORS®, Mississauga Real Estate Board, The Oakville, Milton and District Real Estate Board and the Toronto Real Estate Board which assumes no responsibility for its accuracy.
Want To Know More?
Contact Loree now to learn more about this listing, or arrange a showing.
specifications
| type: | Detached |
| style: | 2-Storey |
| taxes: | $6,117.31 (2024) |
| bedrooms: | 4 |
| bathrooms: | 4 |
| frontage: | 15.14 ft |
| lot: | 427 sqft |
| sqft: | 2,000 sqft |
| parking: | 6 Attached |

