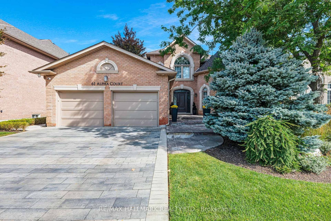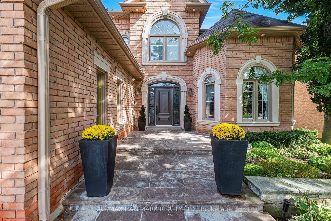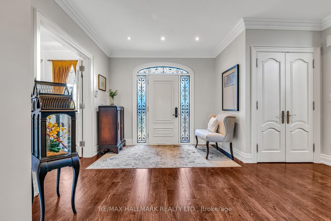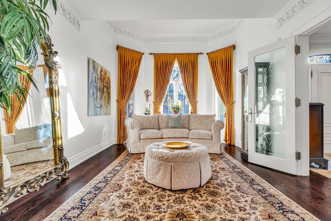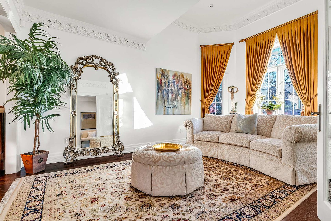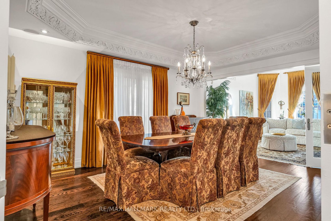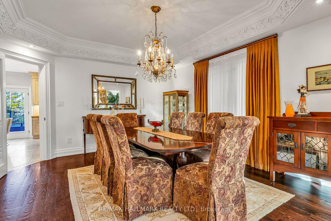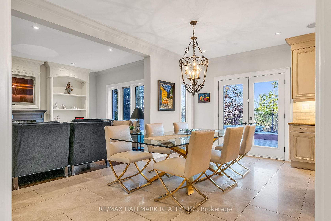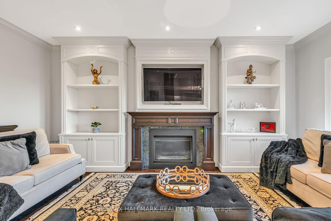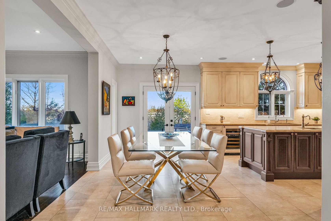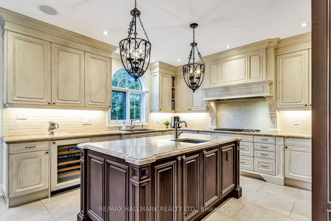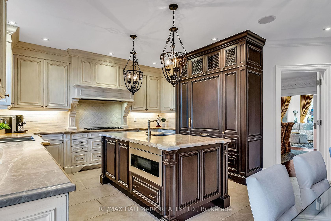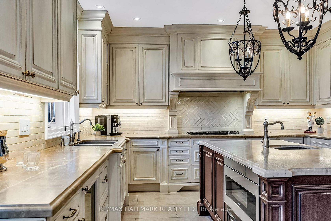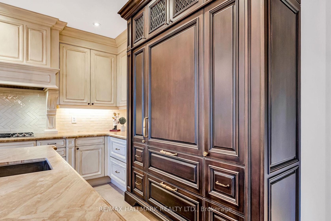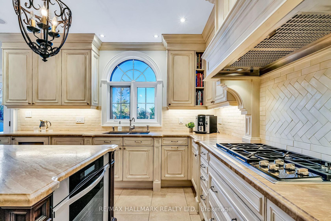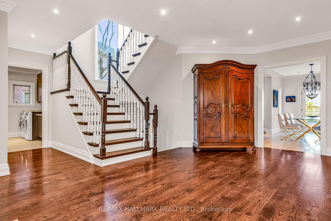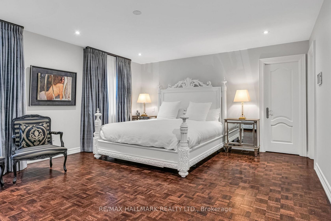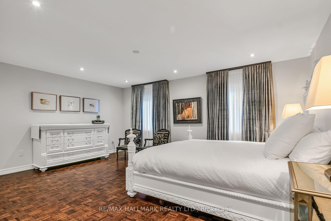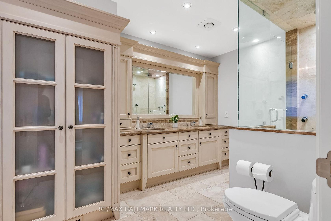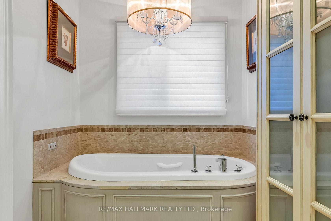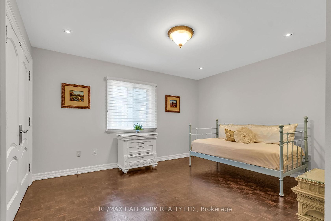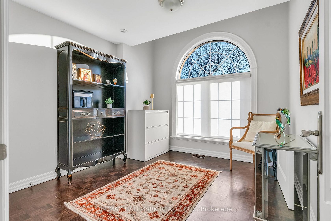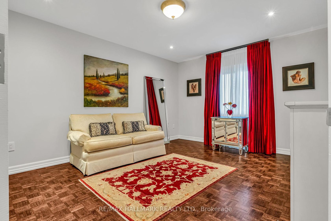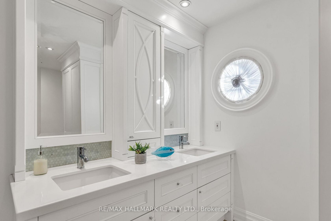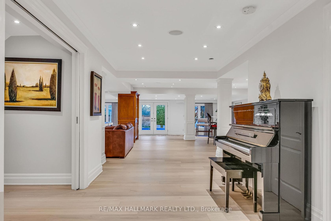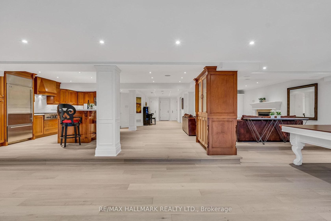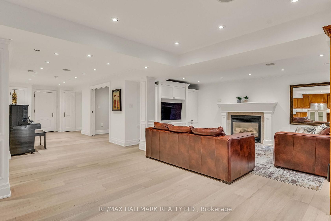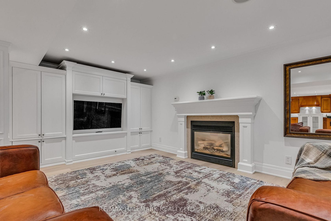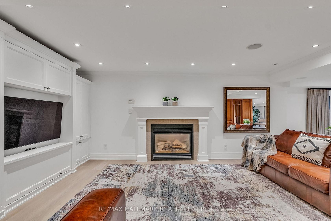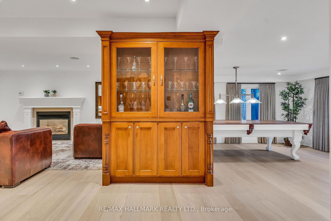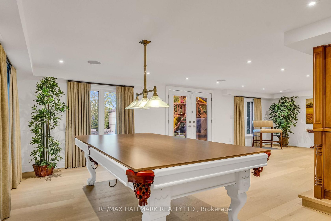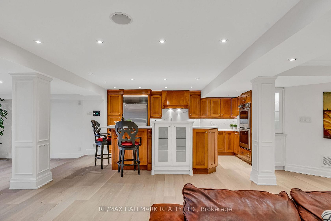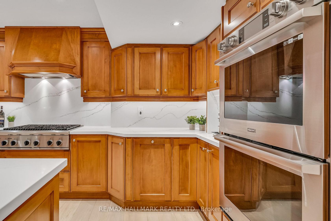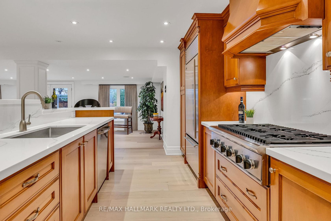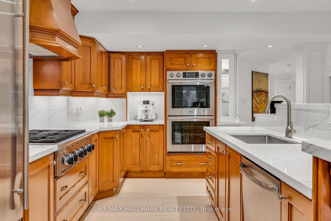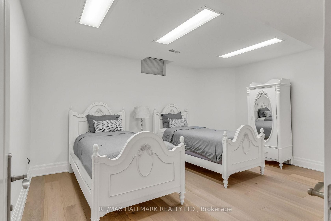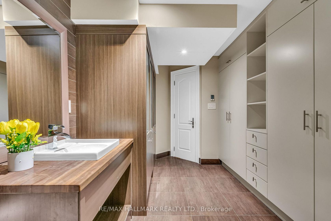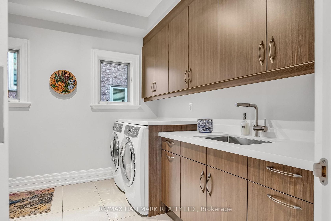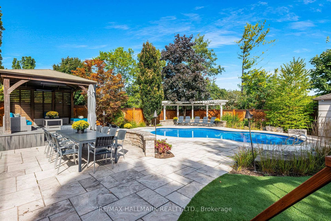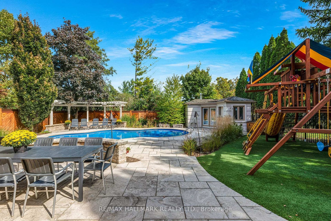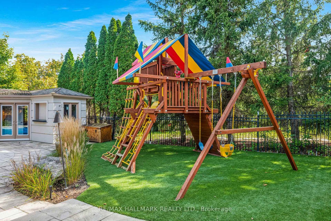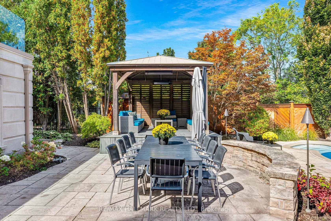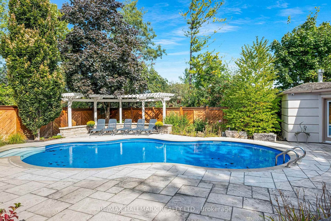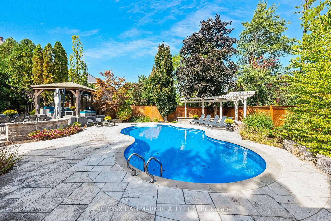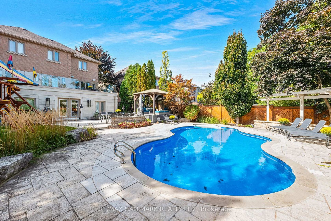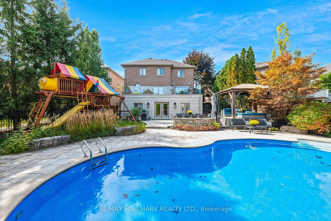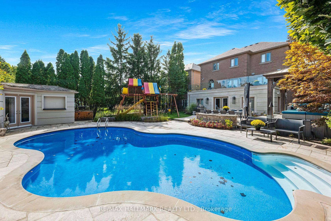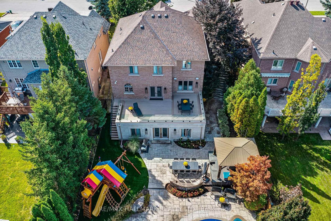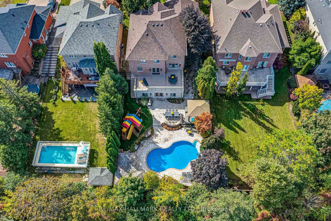61 Alpha Court, Islington Woods, Vaughan (N12356534)
$2,588,800
61 Alpha Court
Islington Woods
Vaughan
basic info
4 Bedrooms, 4 Bathrooms
Size: 3,000 sqft
Lot: 9,702 sqft
(59.07 ft X 164.24 ft)
MLS #: N12356534
Property Data
Taxes: $9,065 (2024)
Parking: 6 Attached
Detached in Islington Woods, Vaughan, brought to you by Loree Meneguzzi
*Wow*Absolutely Stunning Luxury Designed Dream Home Nestled in the Prestigious Islington Woods Neighbourhood*Experience Unparalelled Elegance & Refined Craftsmanship In This Meticulously Designed Residence Boasting Over 3500 Sqft, A Walkout Basement & A Resort-Style Backyard Complete With A Sparkling Saltwater Pool!*From The Moment You Arrive, The Home Captivates With Its Lavish Manicured Gardens, Brand New Interlocked Driveway & Modern Garage Doors*Step Inside The Grand Foyer Where Rich Hardwood Flooring, Detailed Crown Mouldings & Recessed Lighting Create A Warm & Inviting Ambiance*The Formal Living & Dining Rooms Impress With French Doors & Coffered Ceiling*Designer Gourmet Chef's Kitchen (By Downsview Kitchens) Featuring Top-of-the-Line Integrated Appliances, Custom Beveled Granite Countertops, Custom Backsplash, Center Island with Bar Sink, Built-In Wine Fridge, Built-In Speaker System & Walkout Balcony With Seamless Glass Railings Overlooking The Pool & Lush Backyard*This Is A True Entertainer's Dream Offering Breathtaking Views That Feels Like Your Very Own Private Retreat!*The Family Room Is Centered Around A Cozy Gas Fireplace Framed By Built-In Bookcases That Add Both Charm & Functionality*The Serene Primary Suite Is A Luxurious Haven With A Walk-in Closet & Indulgent 5-Piece Spa Ensuite Complete with Double Vanities, Glass Shower with Jets & A Soaker Tub*The Professionally Finished Walkout Basement Has Been Thoughtfully Expanded To Include A Large Recreation Room, Gas Fireplace, Custom Kitchen With Built-In Appliances, An Additional Bedroom, 3-Piece Bathroom with Ample Storage, Billiards Area & Seamless Access To The Backyard Paradise!*Step Outside To Your Ultimate Living Experience With An Expansive Stone Patio, Heated Salt Water Pool, Cabana, Outdoor Shower, Pergola & A Brand New Custom Gazebo Perfect For Year-Round Entertaining & Relaxation!*This Is Luxury Living At Its Finest!*Put This Beauty On Your Must-See List Today!*
Listed by RE/MAX HALLMARK REALTY LTD..
 Brought to you by your friendly REALTORS® through the MLS® System, courtesy of Brixwork for your convenience.
Brought to you by your friendly REALTORS® through the MLS® System, courtesy of Brixwork for your convenience.
Disclaimer: This representation is based in whole or in part on data generated by the Brampton Real Estate Board, Durham Region Association of REALTORS®, Mississauga Real Estate Board, The Oakville, Milton and District Real Estate Board and the Toronto Real Estate Board which assumes no responsibility for its accuracy.
Want To Know More?
Contact Loree now to learn more about this listing, or arrange a showing.
specifications
| type: | Detached |
| style: | 2-Storey |
| taxes: | $9,065 (2024) |
| bedrooms: | 4 |
| bathrooms: | 4 |
| frontage: | 59.07 ft |
| lot: | 9,702 sqft |
| sqft: | 3,000 sqft |
| view: | Pool |
| parking: | 6 Attached |

