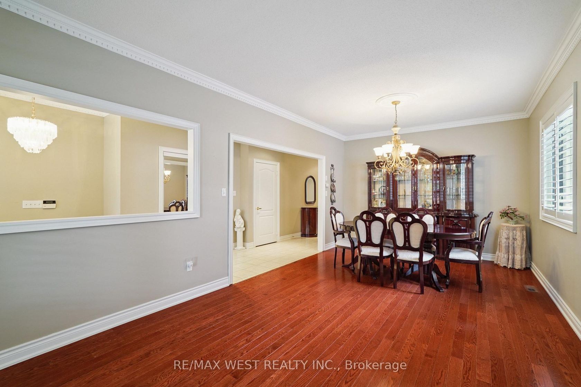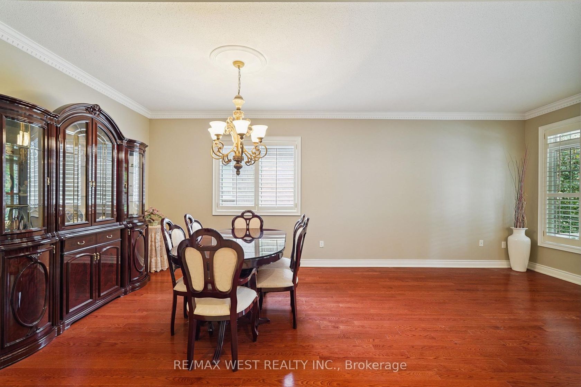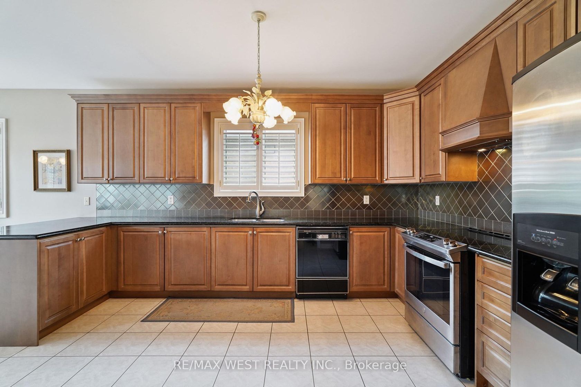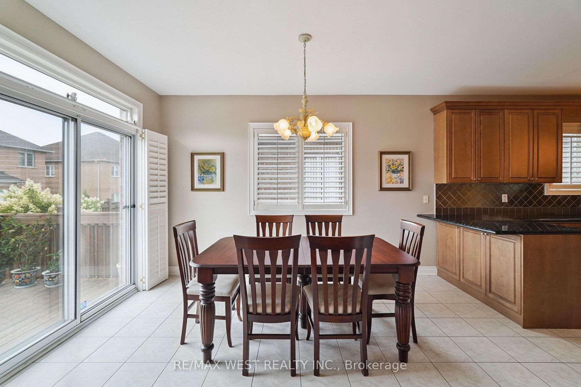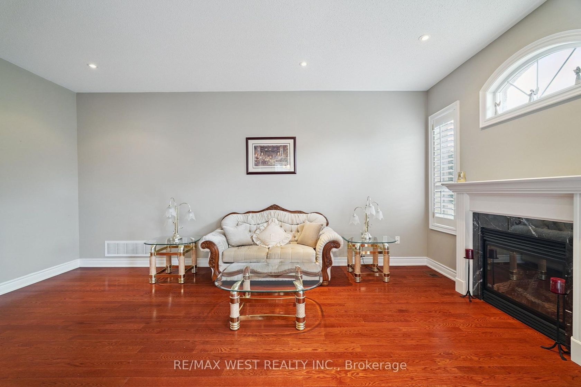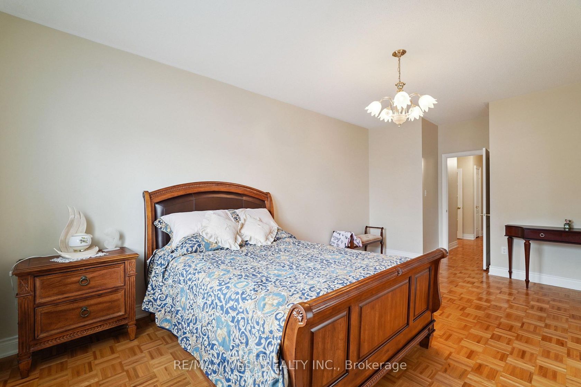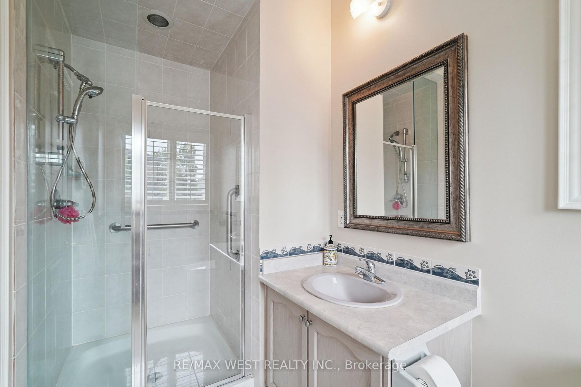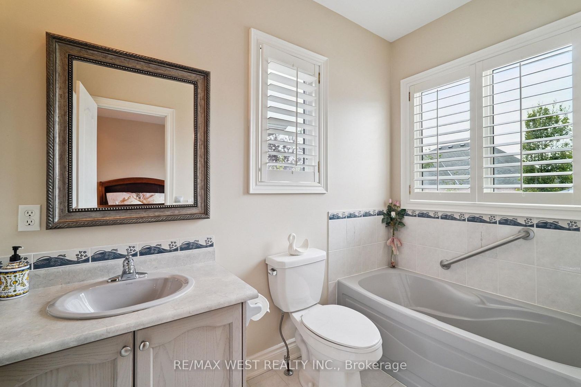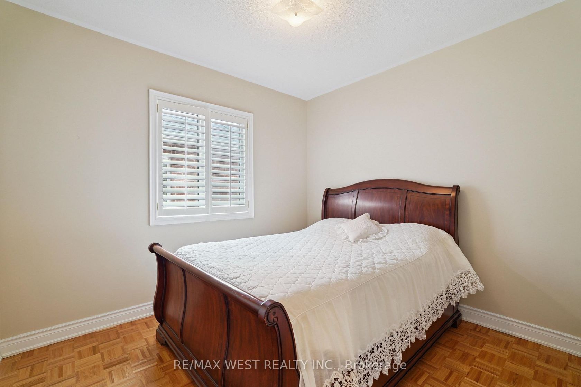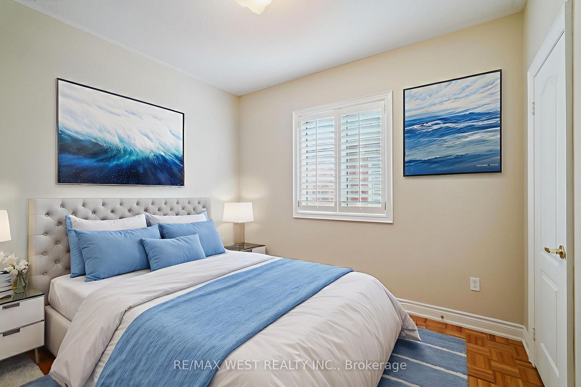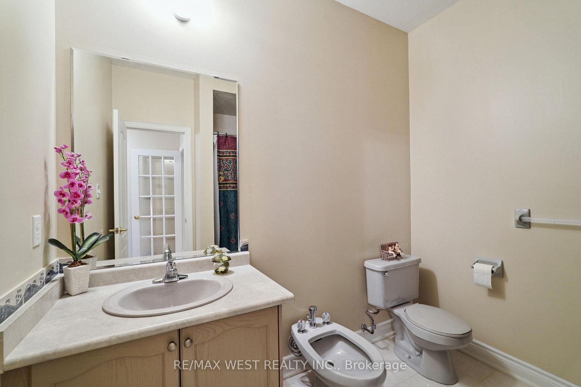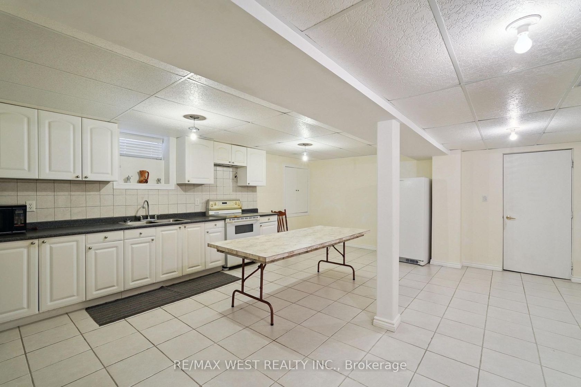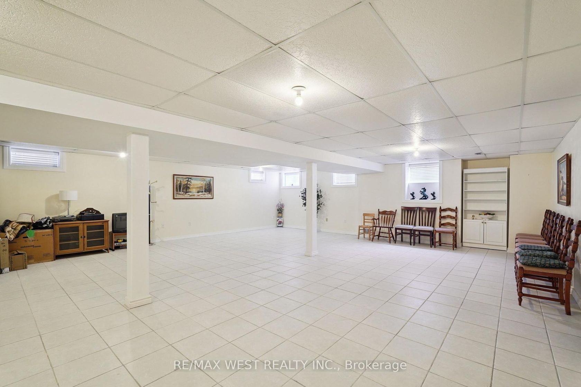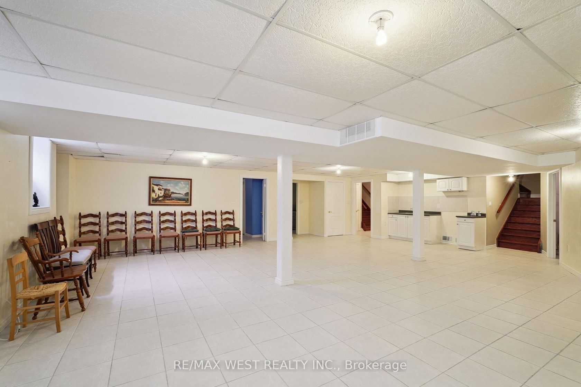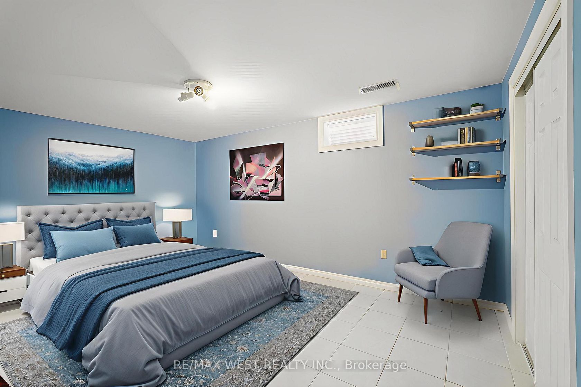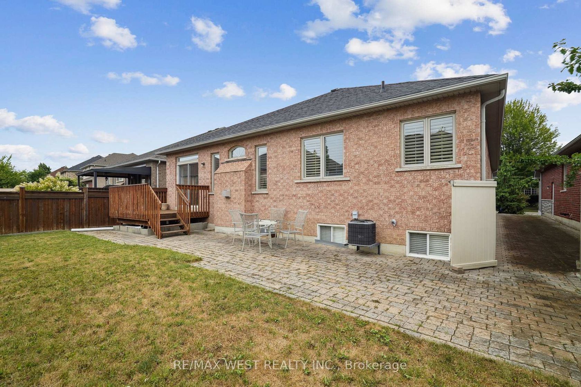133 Cupola Crescent, Vellore Village, Vaughan (N12357705)
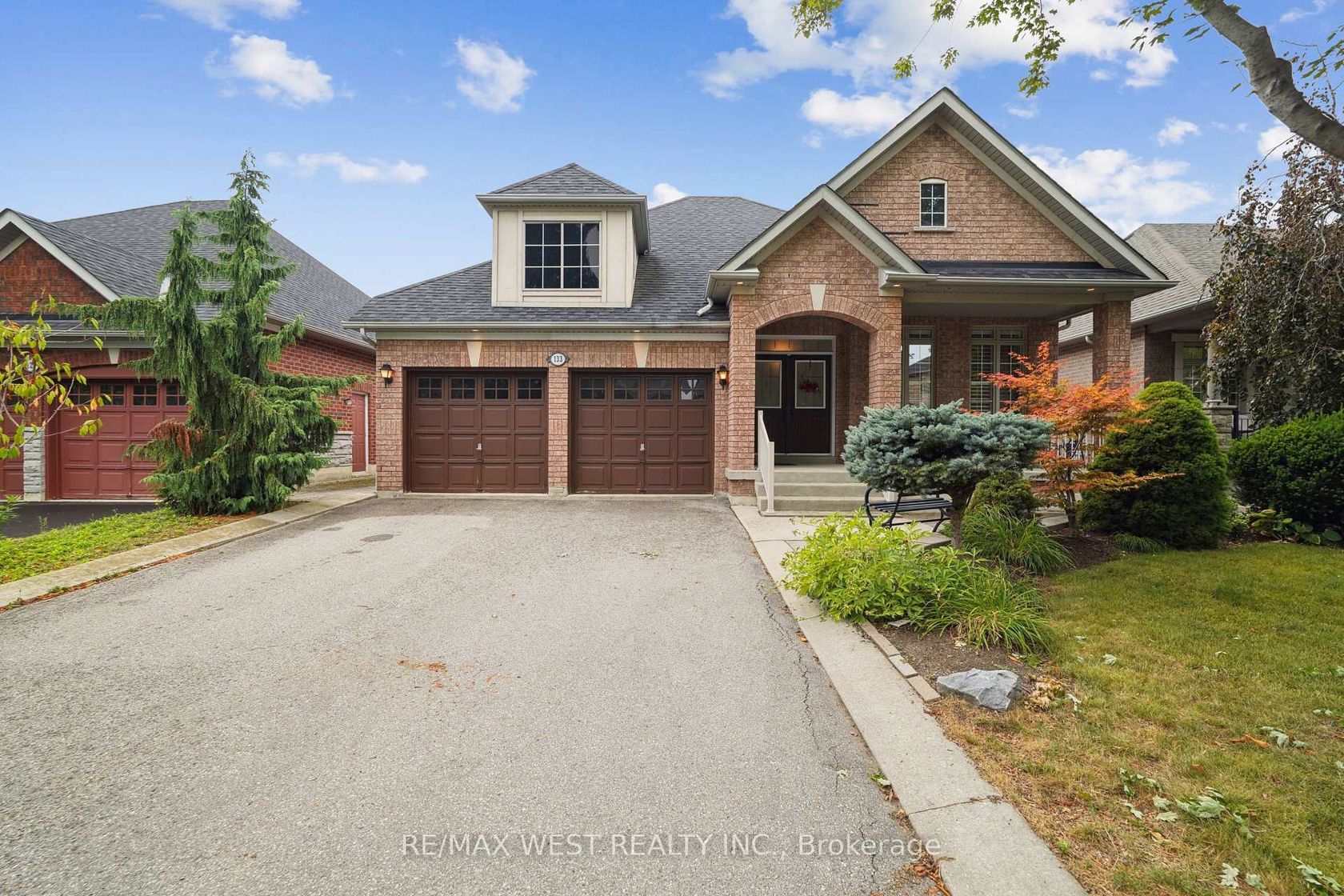
$1,595,000
133 Cupola Crescent
Vellore Village
Vaughan
basic info
3 Bedrooms, 4 Bathrooms
Size: 2,000 sqft
Lot: 5,263 sqft
(50.14 ft X 105.18 ft)
MLS #: N12357705
Property Data
Taxes: $6,982.50 (2025)
Parking: 6 Attached
Detached in Vellore Village, Vaughan, brought to you by Loree Meneguzzi
Welcome to this beautifully maintained family sized Bungalow situated on a quiet quaint crescent in the desirable neighborhood of Vellore Village. This home features three bedrooms and four bathrooms. 9 ft ceilings. Functional sun filled Family sized Kitchen with plenty of cabinetry for storage and granite counter top space to prepare meals. Combined with a large eat in area which walkouts to a deck that leads to a generous sized backyard. Cozy family room with gas fireplace and pot lights. Entertaining sized living and dining. Primary bedroom with walk-in closet and ensuite. Separate side entrance. Finished basement with a spacious bedroom and a massive bright recreation room with kitchenette. In addition, a private functional living space with kitchen and eat in area. California shutters throughout. Pot lights. Crown moulding. Hardwood Flooring. Exterior Pot Lights. Double car garage with plenty of parking. Landscaped. Located just minutes from schools, shopping Vaughan Mills, Transit and Hwy400. Some Virtually Staged Photos.
Listed by RE/MAX WEST REALTY INC..
 Brought to you by your friendly REALTORS® through the MLS® System, courtesy of Brixwork for your convenience.
Brought to you by your friendly REALTORS® through the MLS® System, courtesy of Brixwork for your convenience.
Disclaimer: This representation is based in whole or in part on data generated by the Brampton Real Estate Board, Durham Region Association of REALTORS®, Mississauga Real Estate Board, The Oakville, Milton and District Real Estate Board and the Toronto Real Estate Board which assumes no responsibility for its accuracy.
Want To Know More?
Contact Loree now to learn more about this listing, or arrange a showing.
specifications
| type: | Detached |
| style: | Bungalow |
| taxes: | $6,982.50 (2025) |
| bedrooms: | 3 |
| bathrooms: | 4 |
| frontage: | 50.14 ft |
| lot: | 5,263 sqft |
| sqft: | 2,000 sqft |
| parking: | 6 Attached |

