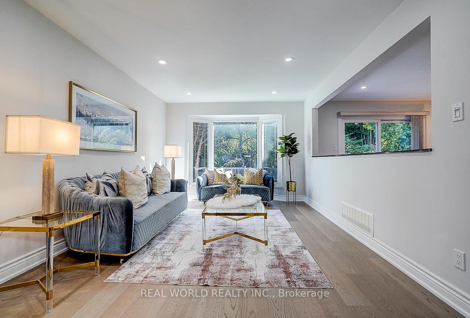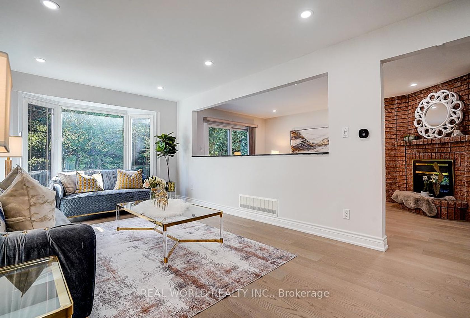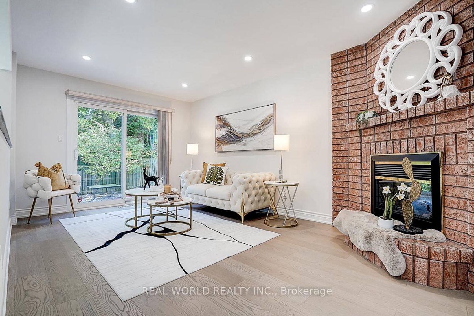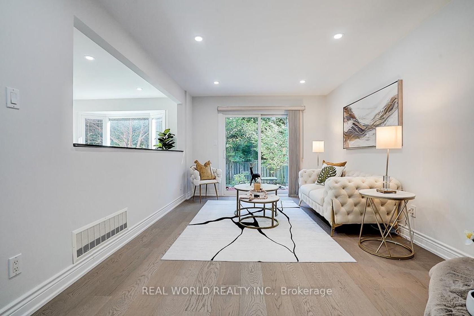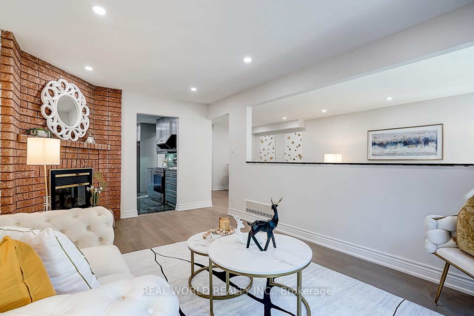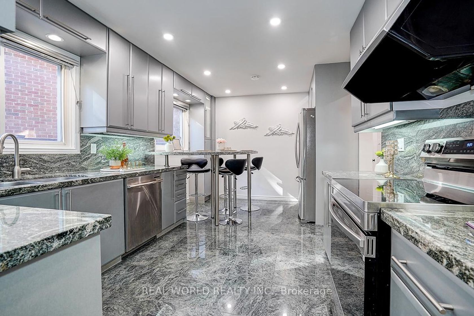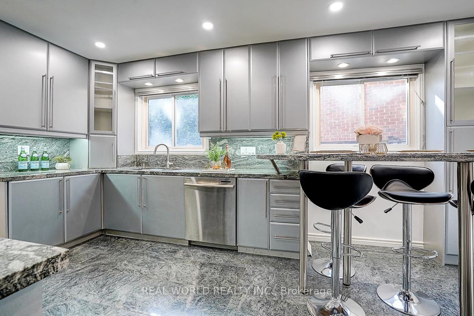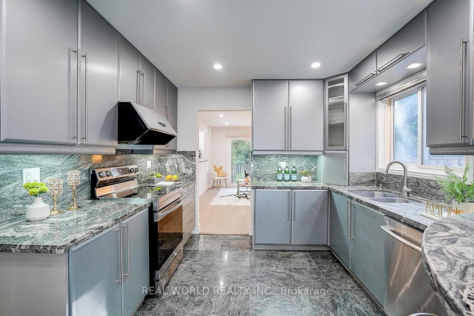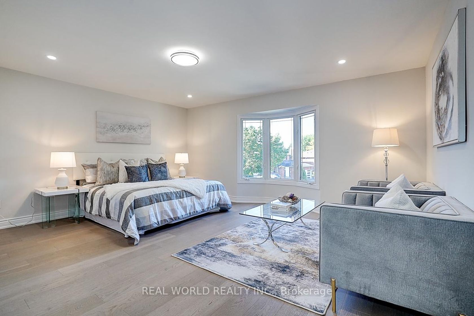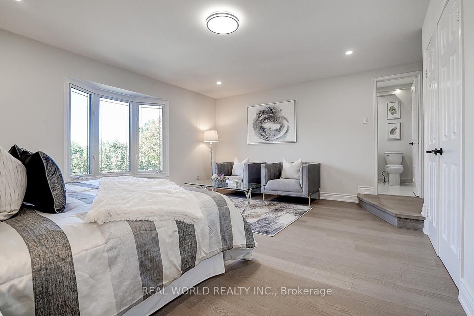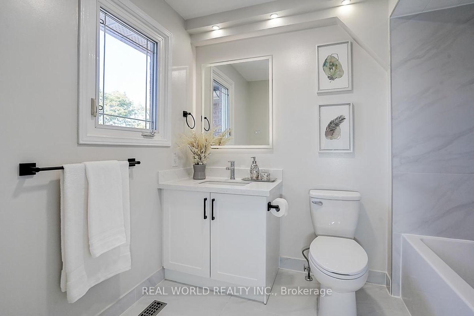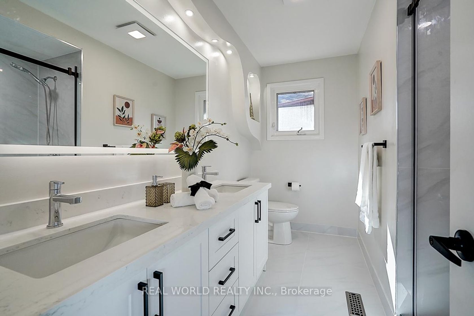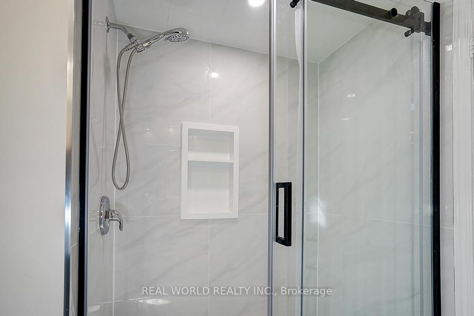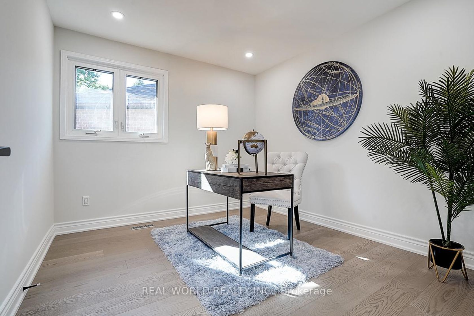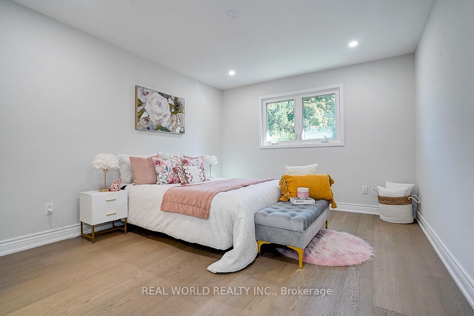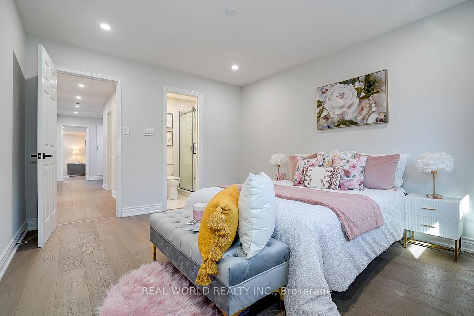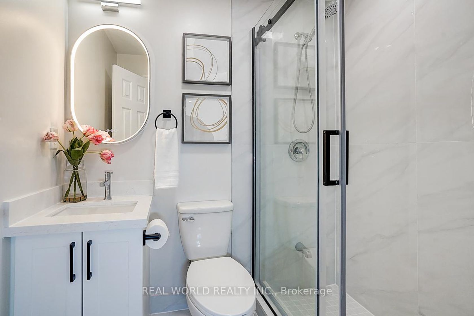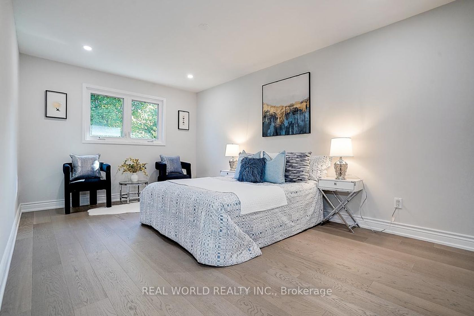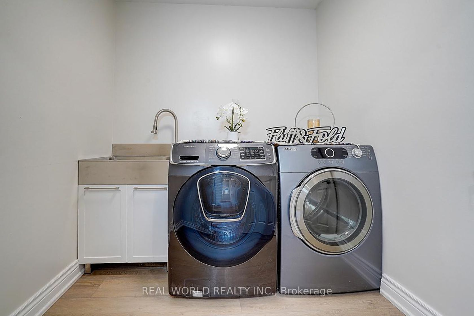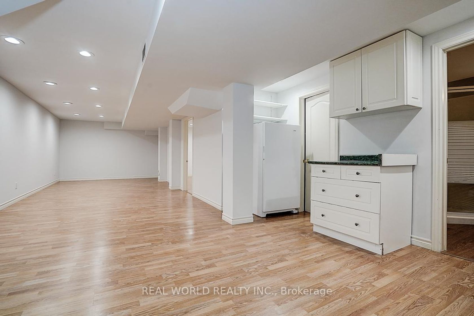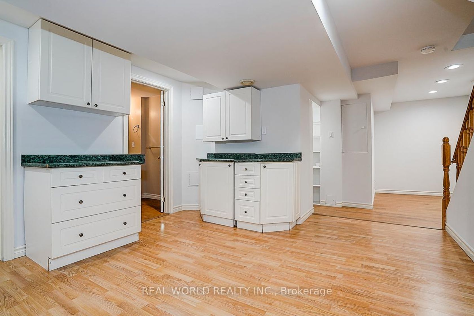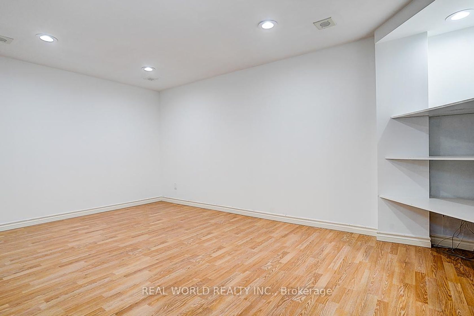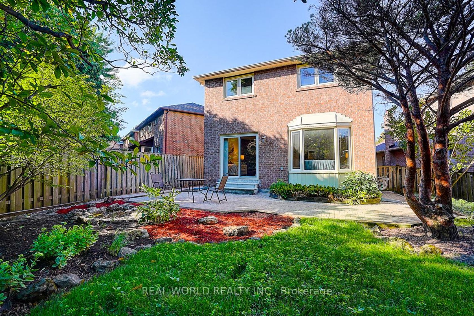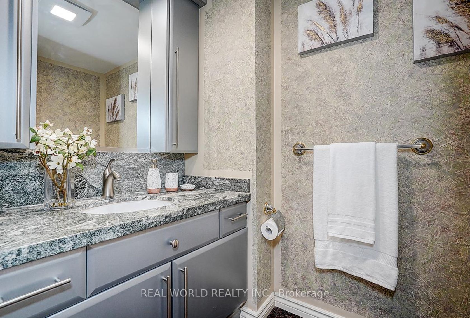18 Kilbarry Court, South Richvale, Richmond Hill (N12358320)
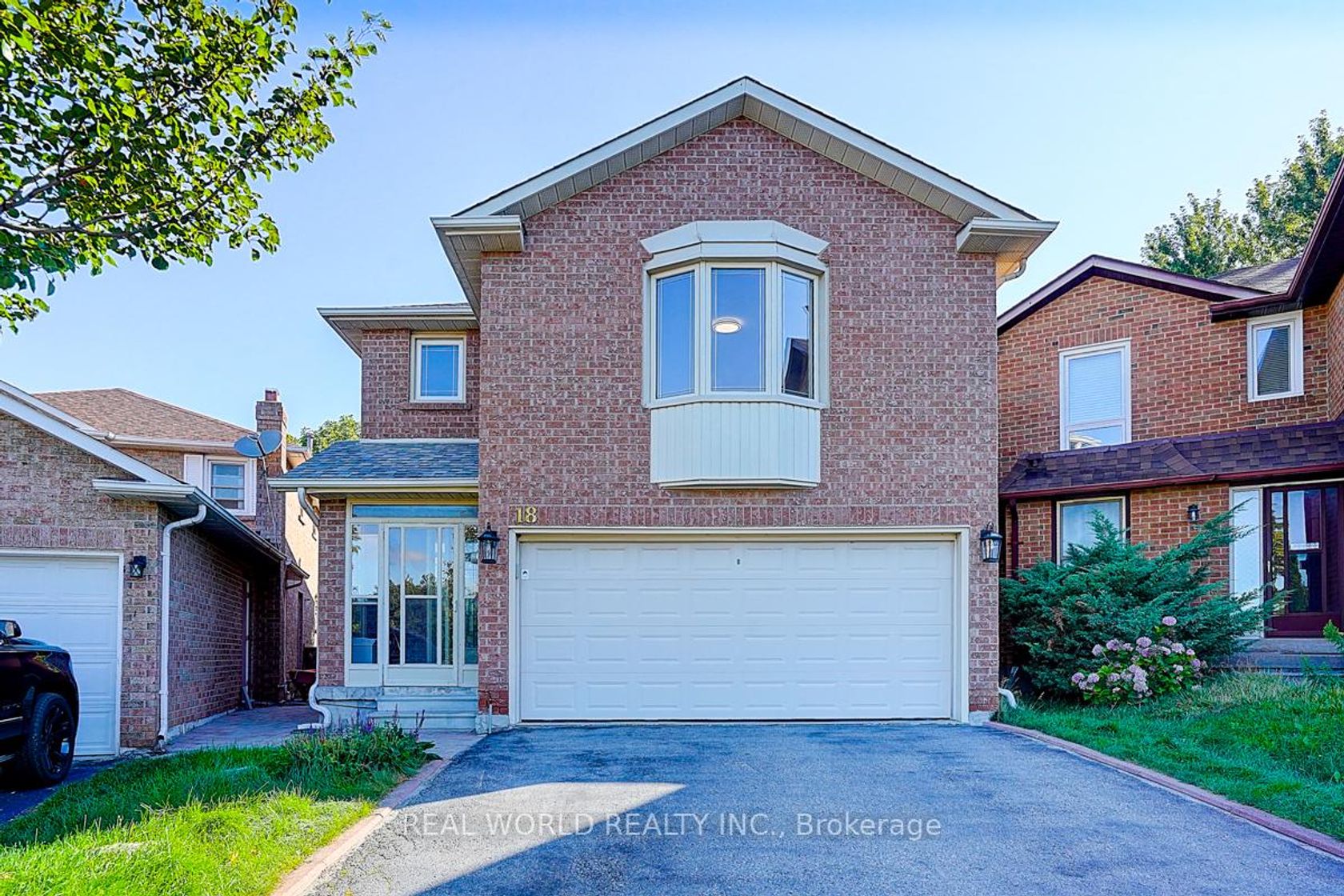
$1,299,000
18 Kilbarry Court
South Richvale
Richmond Hill
basic info
4 Bedrooms, 5 Bathrooms
Size: 2,000 sqft
Lot: 3,571 sqft
(24.59 ft X 145.22 ft)
MLS #: N12358320
Property Data
Taxes: $7,545.76 (2024)
Parking: 6 Built-In
Virtual Tour
Detached in South Richvale, Richmond Hill, brought to you by Loree Meneguzzi
Top to Bottom renovated, 4-bedroom, 5-bathroom masterpiece nestled in one of Richmond Hills most prestigious neighborhoods,South Richvale and Hunters Point. This beautifully renovated home offers a stunning layout with upscale finishes throughout, including gleaming hardwood floors on both the main and second levels, pot lights, and large windows that flood the space with natural light. The family room features a cozy gas fireplace and walk-out access to garden, perfect for relaxing or entertaining. The modern kitchen is a chefs delight, boasting extended cabinets, granite counters, a stylish backsplash, and top-of-the-line stainless steel appliances. A tinted skylight adds a touch of luxury and warmth to the space. The primary suite includes a 4-piece ensuite, while the second bedroom offers its own private 3-piece ensuite. The finished basement adds even more living space with a large rec room and an additional bedroom ideal for guests or a home office. Situated on a premium pie-shaped lot in a quiet cul-de-sac, this home is steps from the famous Wildlife Park and nearby golf club. Families will love the proximity to top-rated schools like Charles Hewitt and Langstaff, as well as nearby parks, trails, Hillcrest Mall, and easy access to Hwy 7, 407, GO Transit, and TTC.
Listed by REAL WORLD REALTY INC..
 Brought to you by your friendly REALTORS® through the MLS® System, courtesy of Brixwork for your convenience.
Brought to you by your friendly REALTORS® through the MLS® System, courtesy of Brixwork for your convenience.
Disclaimer: This representation is based in whole or in part on data generated by the Brampton Real Estate Board, Durham Region Association of REALTORS®, Mississauga Real Estate Board, The Oakville, Milton and District Real Estate Board and the Toronto Real Estate Board which assumes no responsibility for its accuracy.
Want To Know More?
Contact Loree now to learn more about this listing, or arrange a showing.
specifications
| type: | Detached |
| style: | 2-Storey |
| taxes: | $7,545.76 (2024) |
| bedrooms: | 4 |
| bathrooms: | 5 |
| frontage: | 24.59 ft |
| lot: | 3,571 sqft |
| sqft: | 2,000 sqft |
| parking: | 6 Built-In |

