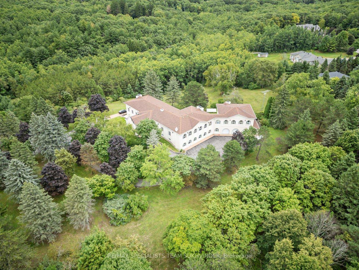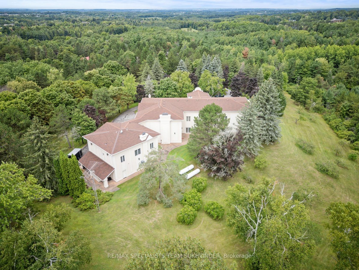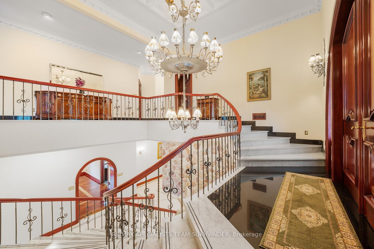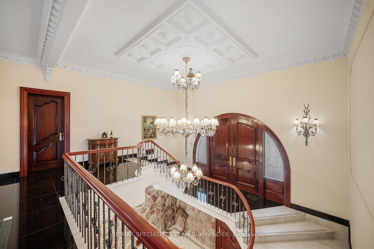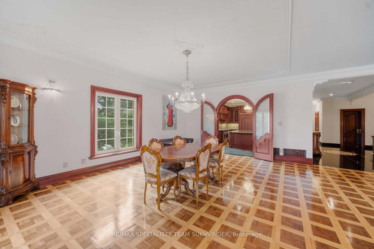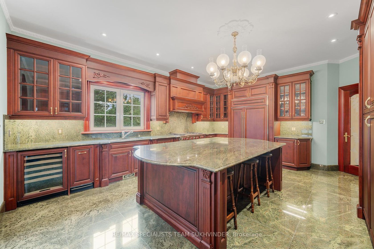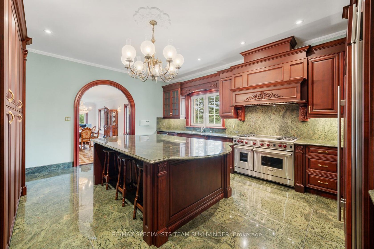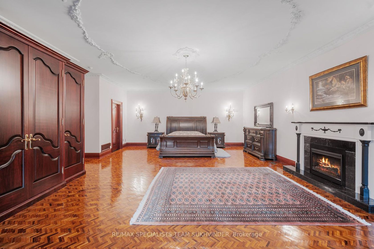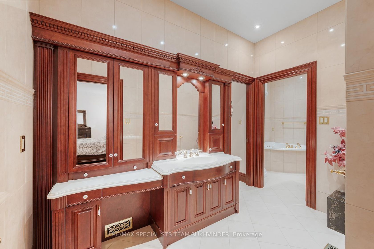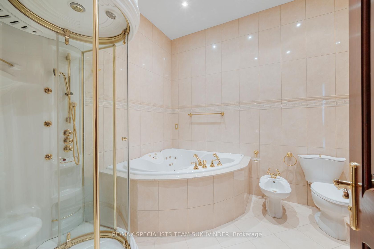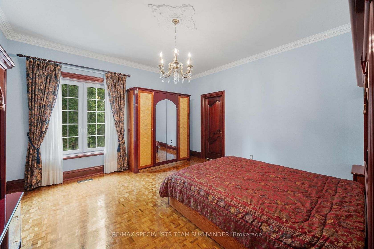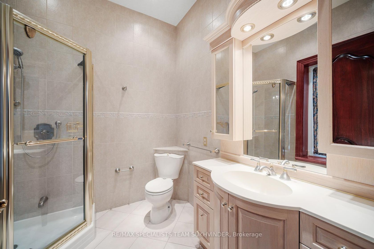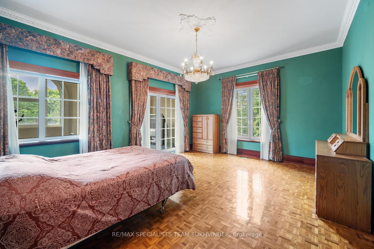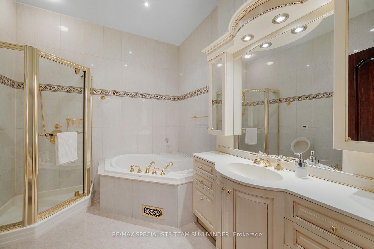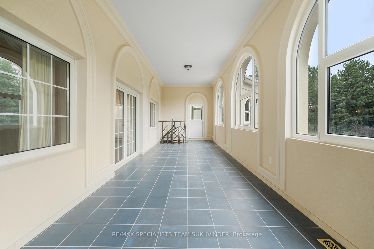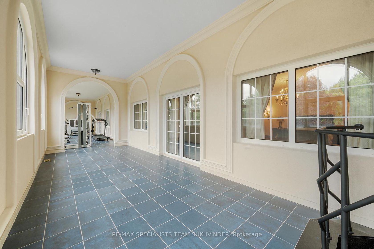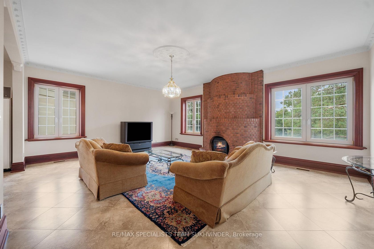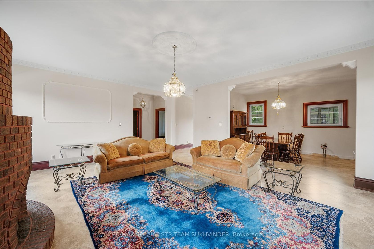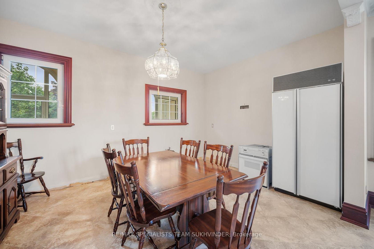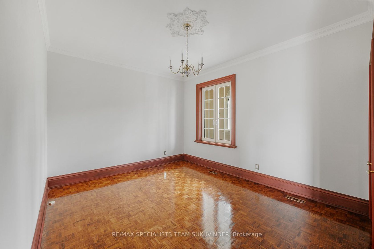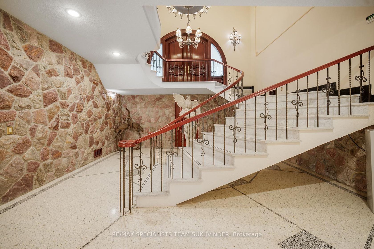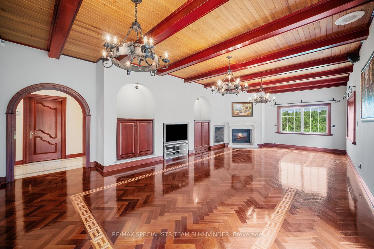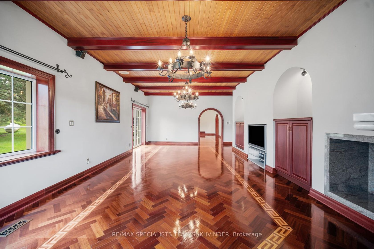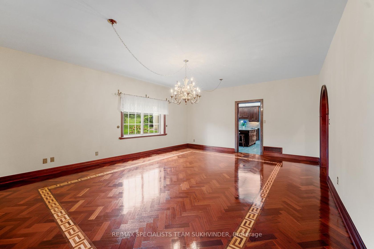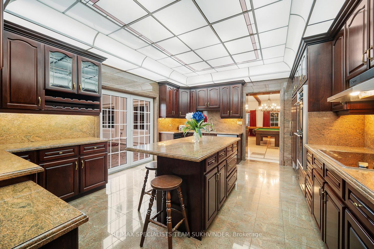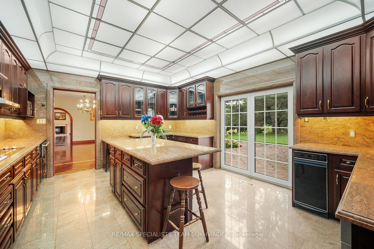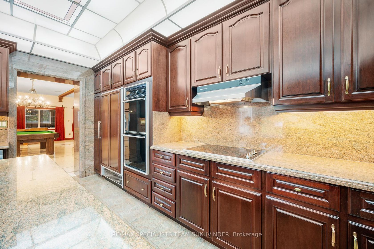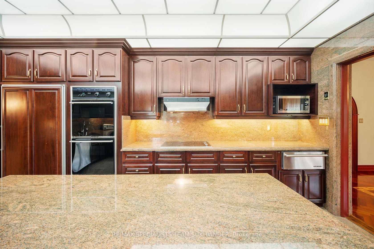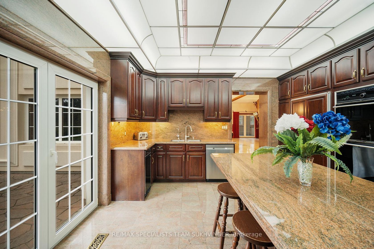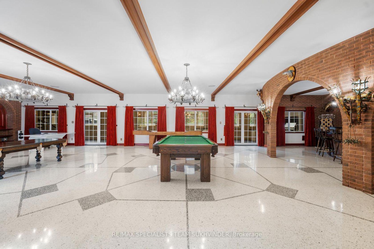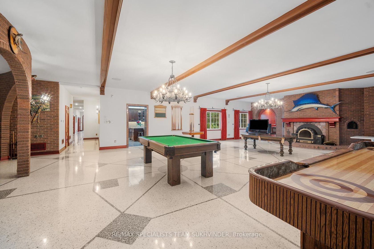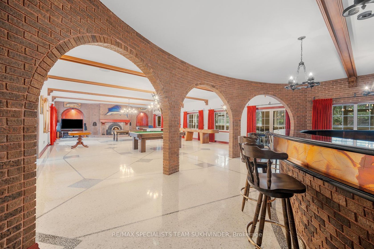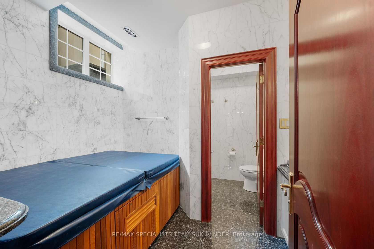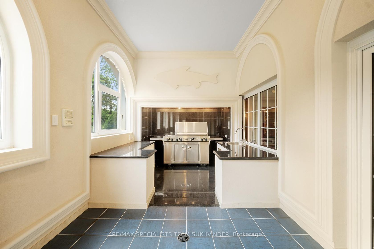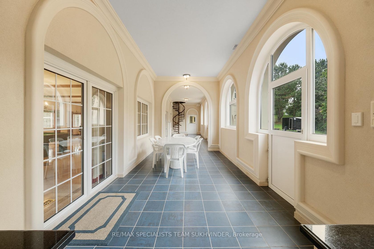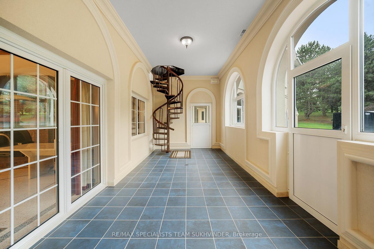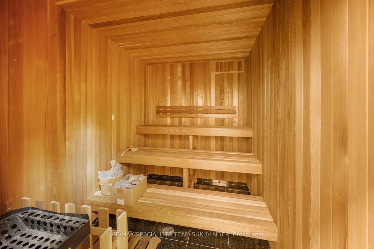409 Dearbourne Avenue, King City, King (N12359474)
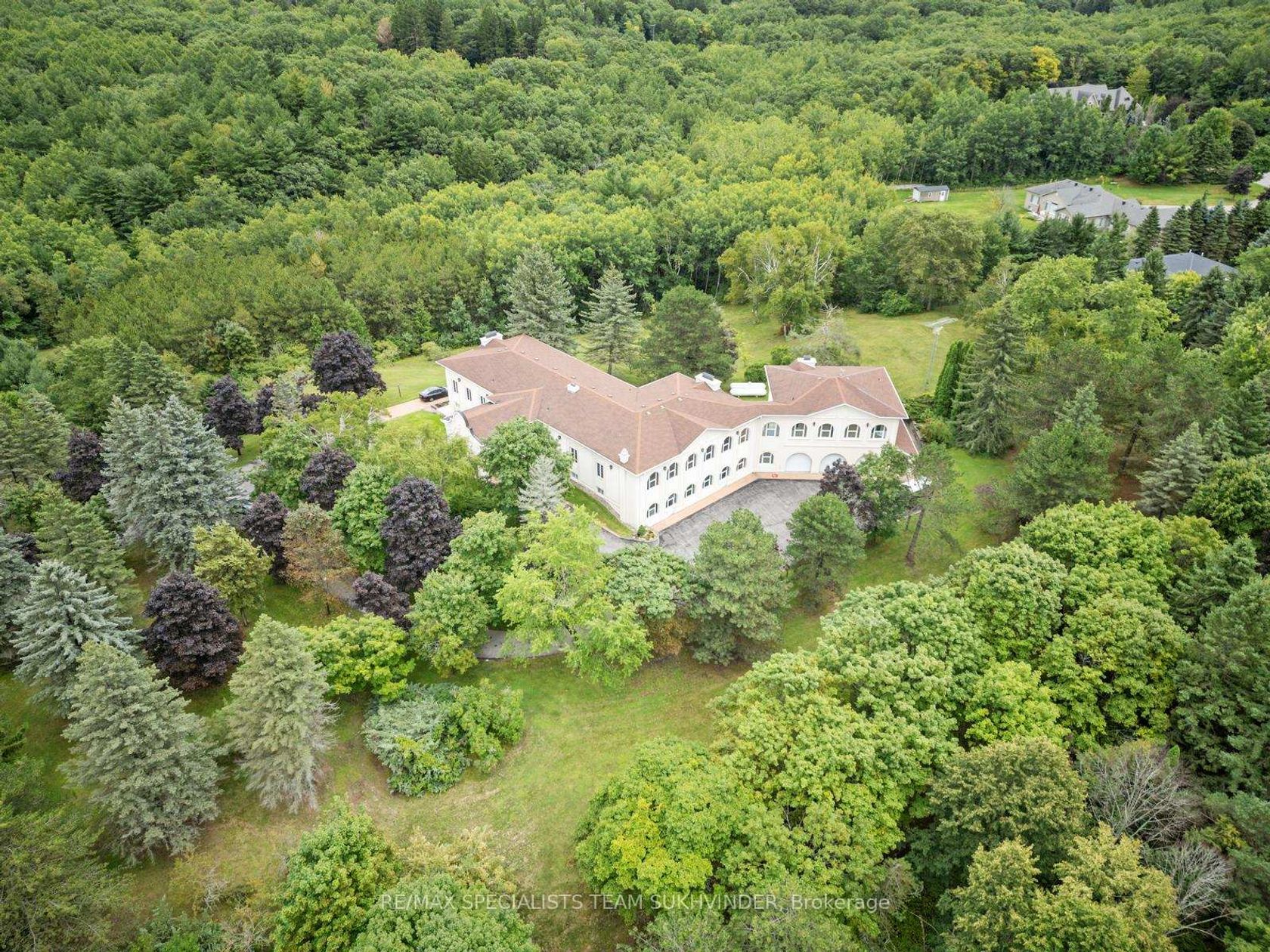
$6,749,000
409 Dearbourne Avenue
King City
King
basic info
6 Bedrooms, 8 Bathrooms
Size: 3,500 sqft
Lot: 226,795 sqft
(385.60 ft X 588.16 ft)
MLS #: N12359474
Property Data
Taxes: $23,666.63 (2024)
Parking: 24 Built-In
Virtual Tour
Detached in King City, King, brought to you by Loree Meneguzzi
Set on over 5 acres with 11,000+ sqft of living space in one of King City's most sought-after area, this estate showcases timeless artistry and impeccable attention to detail. The grand entrance, highlighted by intricate millwork and a sweeping staircase, opens to elegant formal living and dining rooms along with a welcoming family room. A chef-inspired gourmet kitchen with premium finishes stands as the heart of the home, perfect for both everyday living and entertaining. The main level features a lavish owners suite with a spa-inspired ensuite, private sitting room, and veranda overlooking park-like gardens. Four additional junior suites complete this floor. The lower level combines vintage charm with modern comfort, offering a classic cronies bar, billiards and games room, a second gourmet kitchen, family room, and a private spa. Expansive terraces provide the perfect backdrop for grand-scale entertaining. For enhanced versatility, the property includes private staff quarters or an in-law suite with its own separate entrance, making it ideal for generational living. Its thoughtfully designed layout allows for effortless renovation, offering the opportunity to transform it into a brand-new modern masterpiece. An exceptional chance to own an estate that seamlessly combines luxury, comfort, and timeless elegance.
Listed by RE/MAX SPECIALISTS TEAM SUKHVINDER.
 Brought to you by your friendly REALTORS® through the MLS® System, courtesy of Brixwork for your convenience.
Brought to you by your friendly REALTORS® through the MLS® System, courtesy of Brixwork for your convenience.
Disclaimer: This representation is based in whole or in part on data generated by the Brampton Real Estate Board, Durham Region Association of REALTORS®, Mississauga Real Estate Board, The Oakville, Milton and District Real Estate Board and the Toronto Real Estate Board which assumes no responsibility for its accuracy.
Want To Know More?
Contact Loree now to learn more about this listing, or arrange a showing.
specifications
| type: | Detached |
| style: | Bungalow-Raised |
| taxes: | $23,666.63 (2024) |
| bedrooms: | 6 |
| bathrooms: | 8 |
| frontage: | 385.60 ft |
| lot: | 226,795 sqft |
| sqft: | 3,500 sqft |
| parking: | 24 Built-In |
