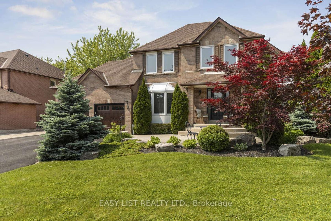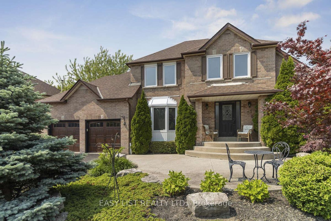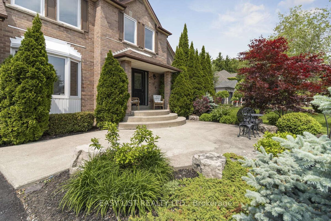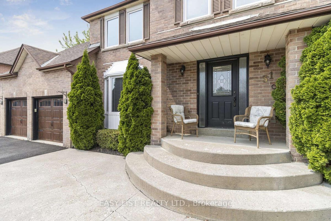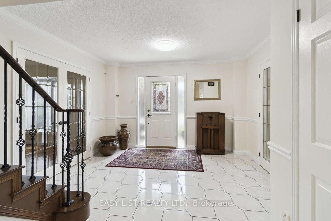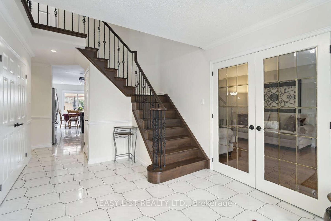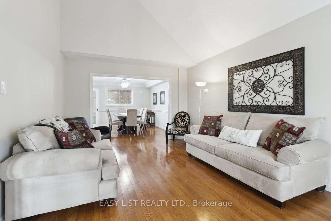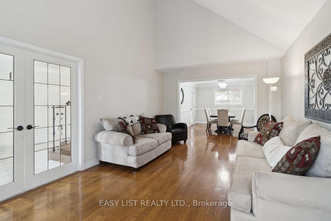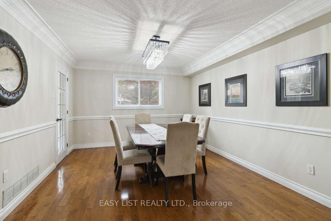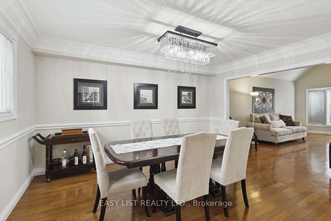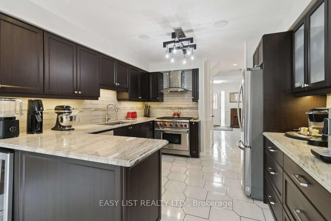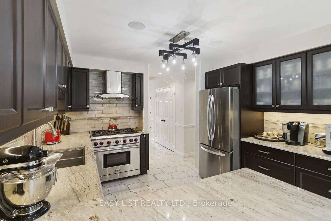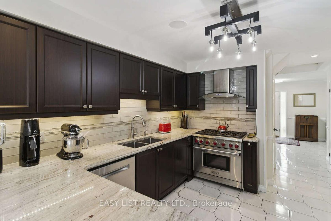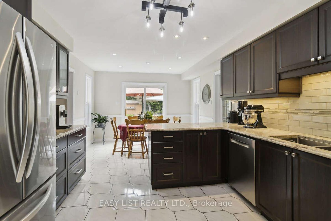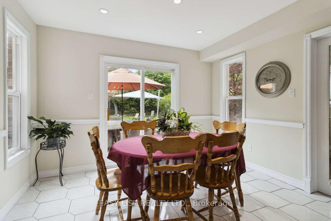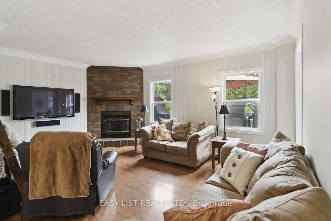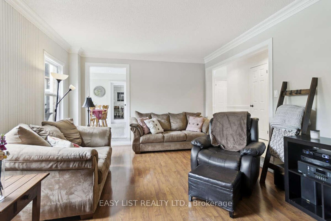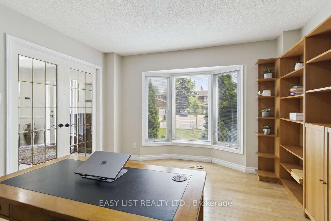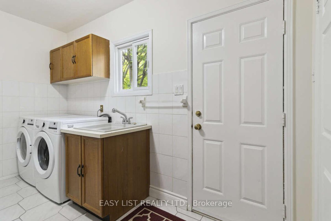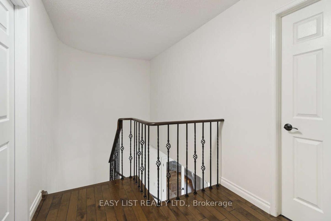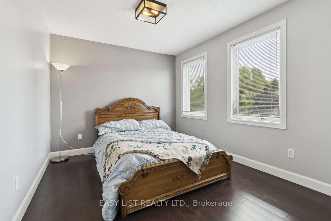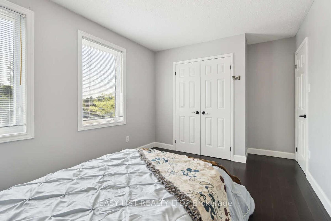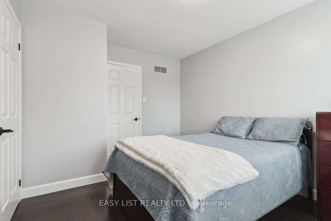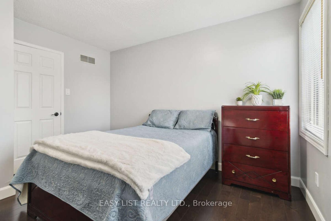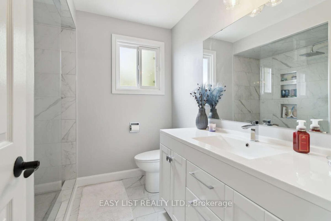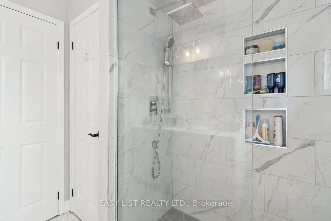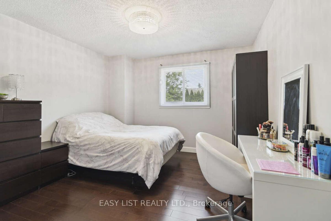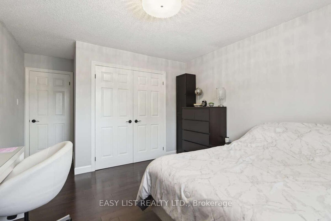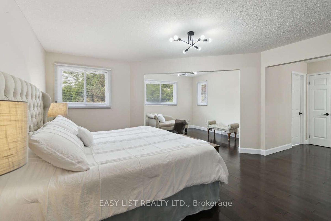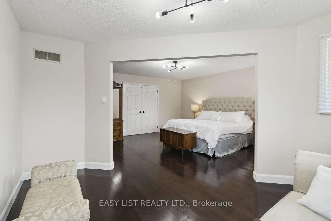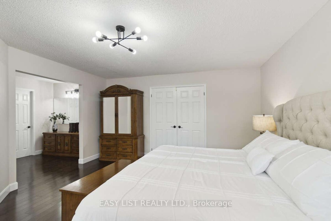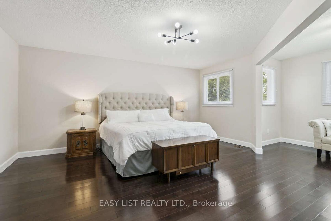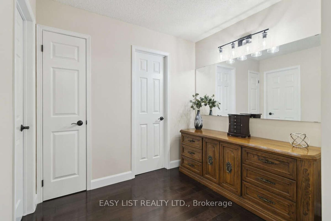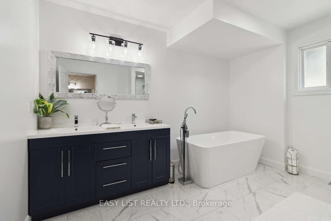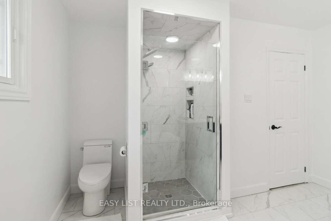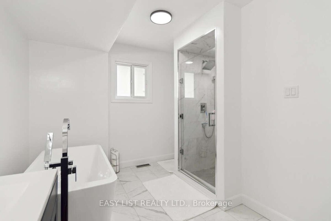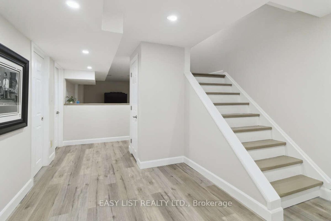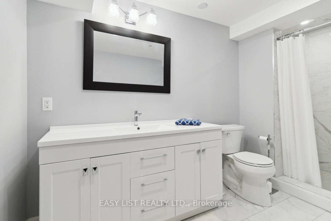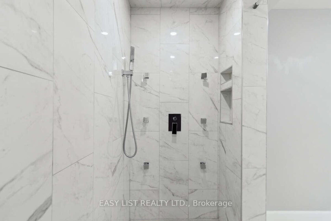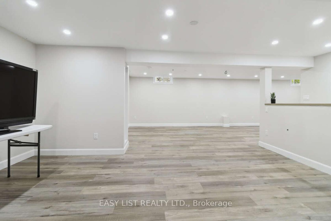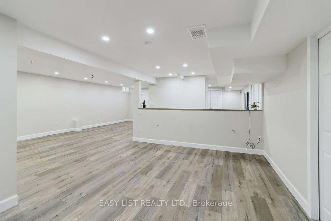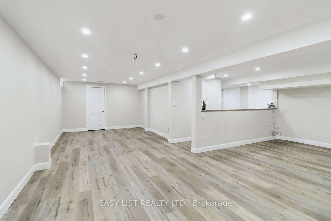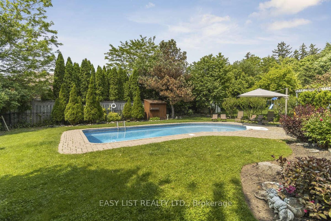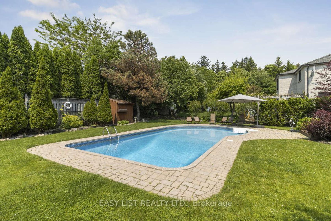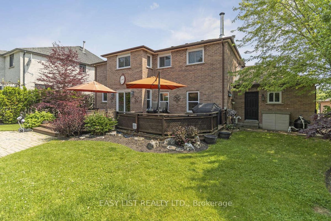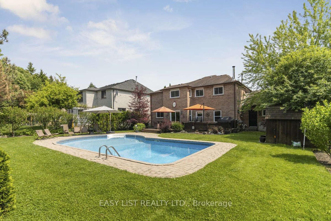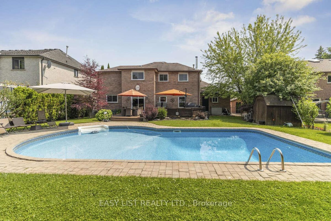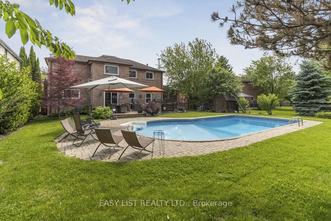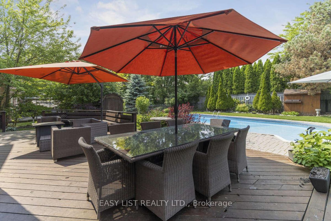31 Bloomfield Trail, Oak Ridges, Richmond Hill (N12365300)

$1,900,000
31 Bloomfield Trail
Oak Ridges
Richmond Hill
basic info
4 Bedrooms, 4 Bathrooms
Size: 2,500 sqft
Lot: 9,909 sqft
(69.39 ft X 142.80 ft)
MLS #: N12365300
Property Data
Built: 3150
Taxes: $7,488 (2025)
Parking: 8 Attached
Detached in Oak Ridges, Richmond Hill, brought to you by Loree Meneguzzi
For more info on this property, please click the Brochure button. Set on a beautifully landscaped lot, this home features striking curb appeal and a backyard designed for memorable entertaining. Step inside to nearly 4,500 sq. ft. of living space, featuring rich hardwood floors and a chef-inspired kitchen, showcasing upgraded cabinetry, stainless steel appliances, premium granite countertops, and a sleek glass backsplash. It flows seamlessly into a bright dinette area with walkout to an expansive deck - perfect for summer gatherings, or poolside relaxation by the inviting inground pool. The main level is designed for both comfort and sophistication, with a cozy family room warmed by a classic wood-burning fireplace, and very spacious living and dining areas ideal for large family gatherings. A private main floor office offers the perfect space to work from home in style. Upstairs, find the primary suite complete with a luxurious 5-piece ensuite, walk-in closet, and serene sitting area. Each additional bedroom is generously sized with ample closet space, offering comfort for the entire family. The finished basement includes a 4-piece bath, gas rough-in for a second kitchen, and space that can easily be converted into additional bedrooms - offering flexibility to fit your lifestyle. This remarkable home is the perfect blend of elegance, functionality, and outdoor serenity.
Listed by EASY LIST REALTY LTD..
 Brought to you by your friendly REALTORS® through the MLS® System, courtesy of Brixwork for your convenience.
Brought to you by your friendly REALTORS® through the MLS® System, courtesy of Brixwork for your convenience.
Disclaimer: This representation is based in whole or in part on data generated by the Brampton Real Estate Board, Durham Region Association of REALTORS®, Mississauga Real Estate Board, The Oakville, Milton and District Real Estate Board and the Toronto Real Estate Board which assumes no responsibility for its accuracy.
Want To Know More?
Contact Loree now to learn more about this listing, or arrange a showing.
specifications
| type: | Detached |
| style: | 2-Storey |
| taxes: | $7,488 (2025) |
| bedrooms: | 4 |
| bathrooms: | 4 |
| frontage: | 69.39 ft |
| lot: | 9,909 sqft |
| sqft: | 2,500 sqft |
| view: | Pool |
| parking: | 8 Attached |

