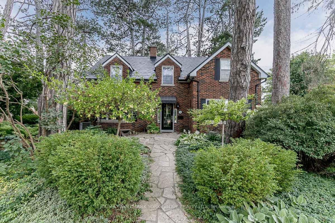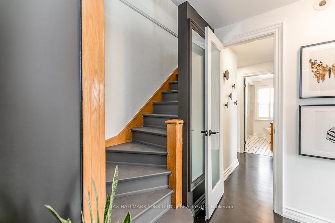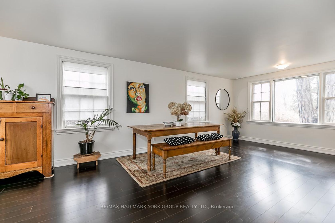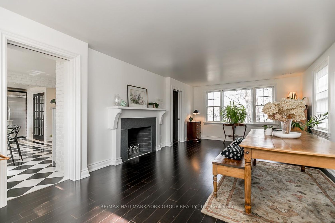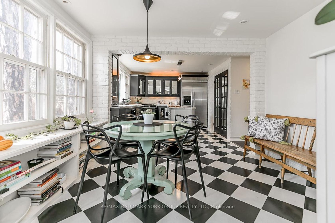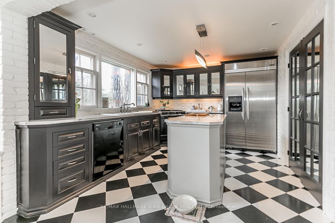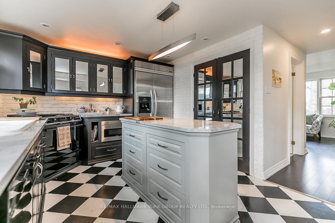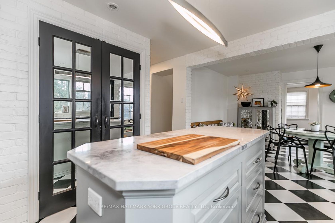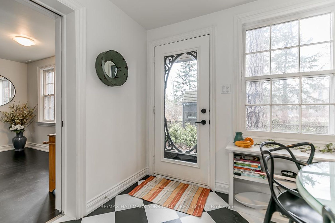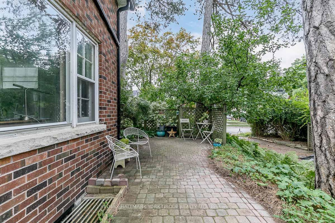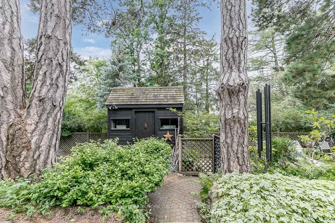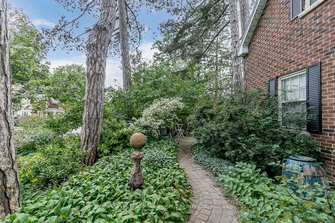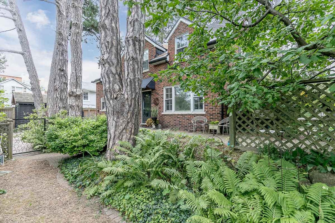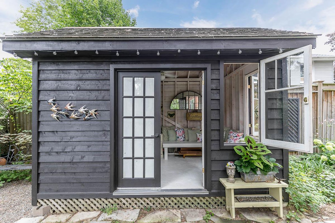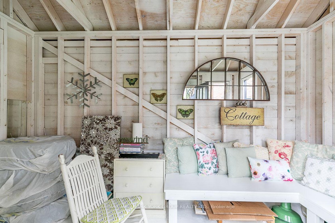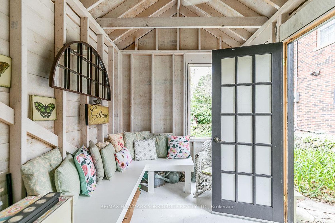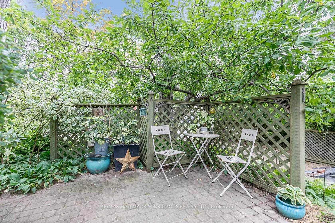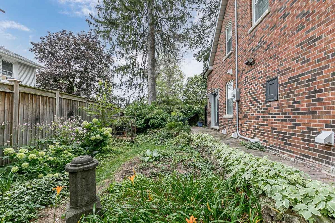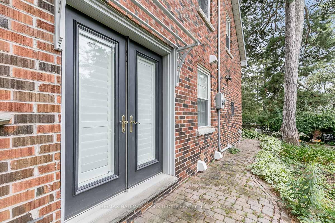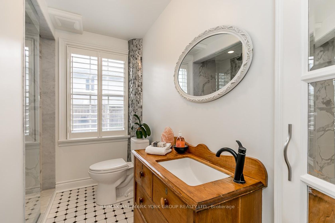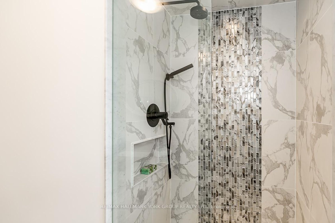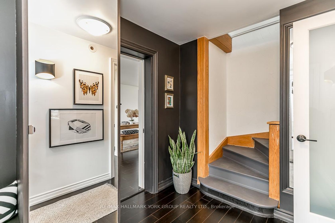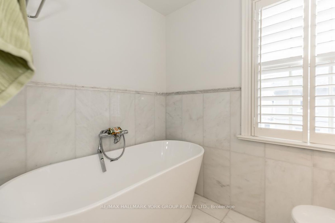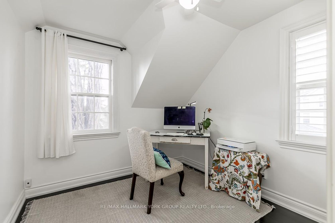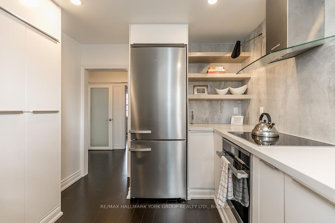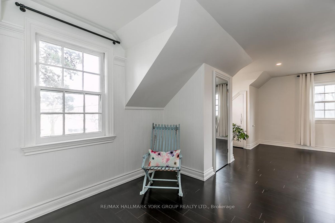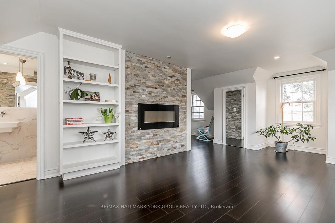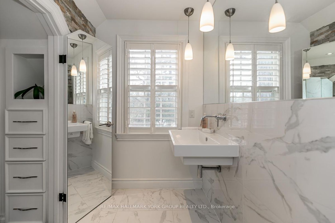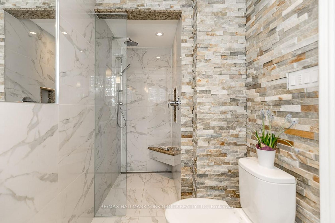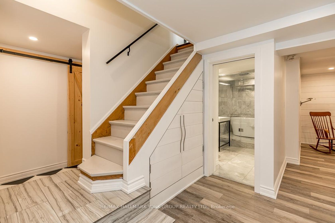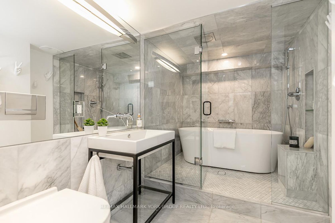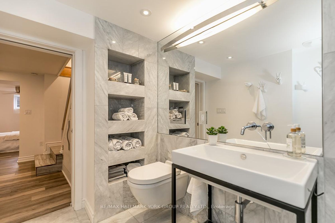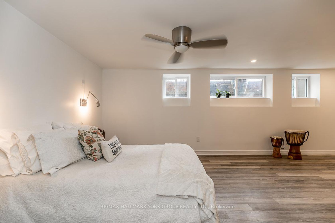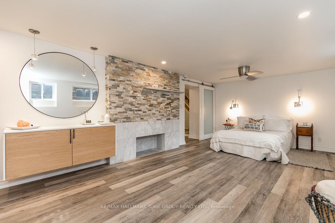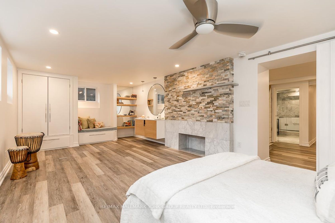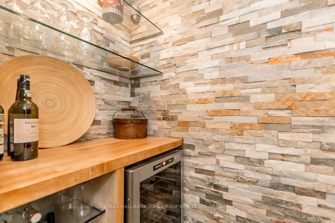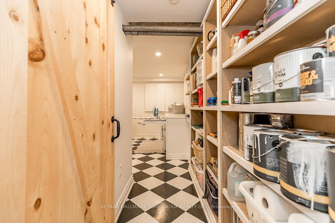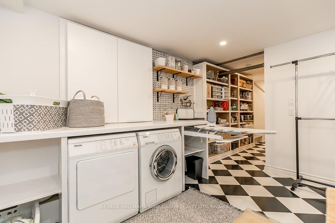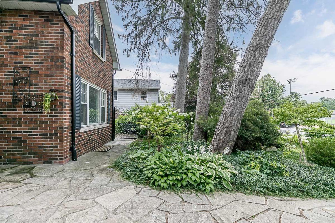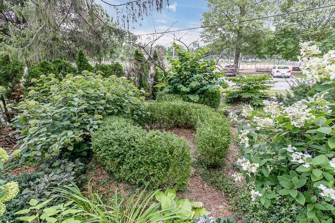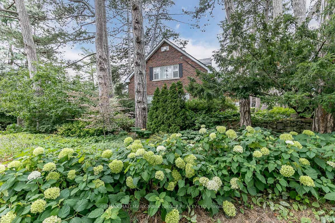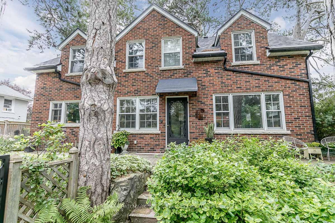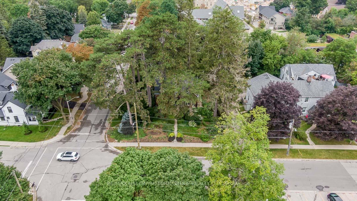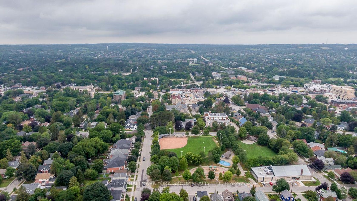78 Wells Street, Aurora Village, Aurora (N12368822)
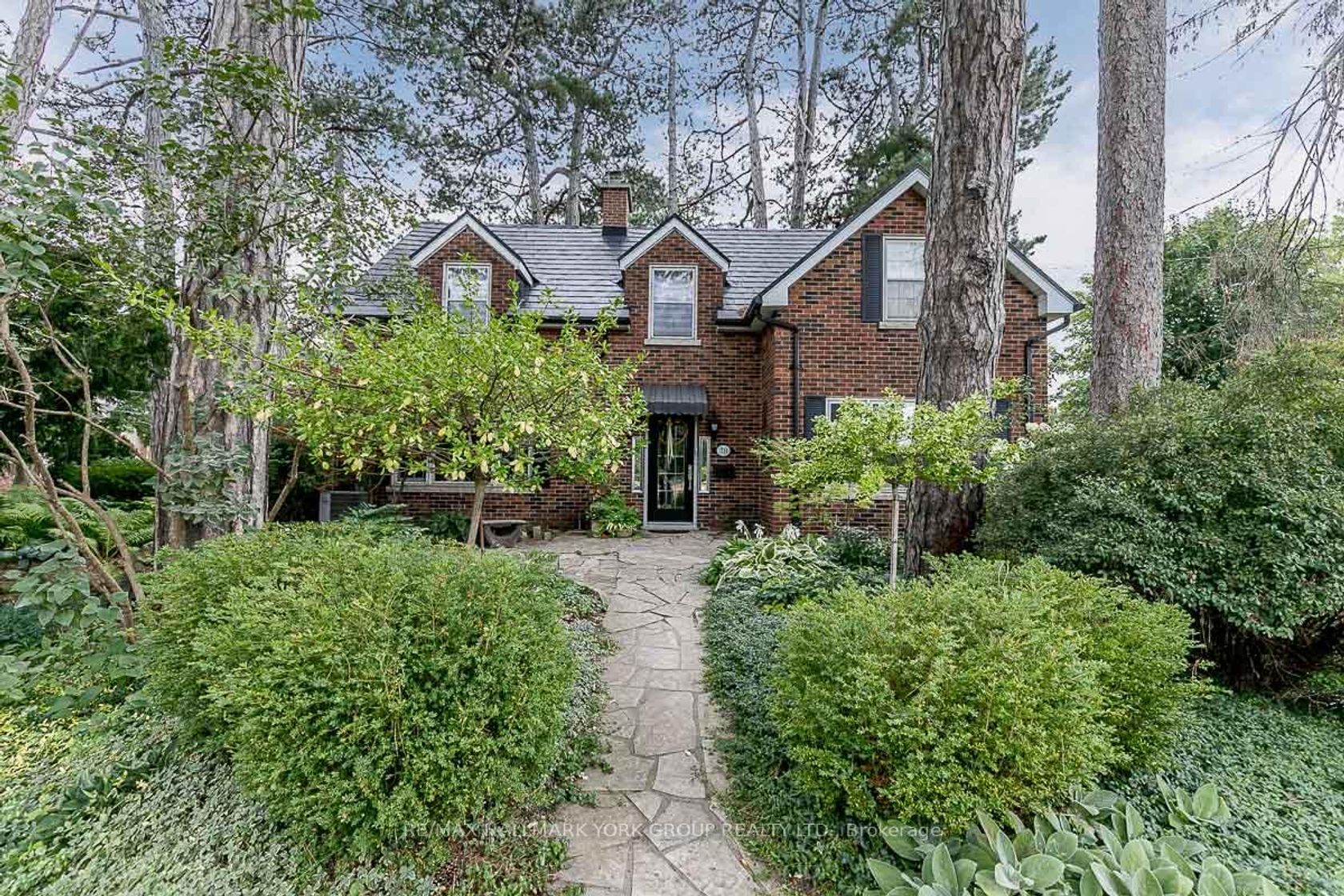
$1,869,900
78 Wells Street
Aurora Village
Aurora
basic info
3 Bedrooms, 4 Bathrooms
Size: 2,000 sqft
Lot: 8,436 sqft
(83.00 ft X 101.64 ft)
MLS #: N12368822
Property Data
Built: 5199
Taxes: $6,135 (2025)
Parking: 3 Parking(s)
Detached in Aurora Village, Aurora, brought to you by Loree Meneguzzi
Once-in-a-lifetime opportunity to acquire this glorious 'Aurora Village' home set up for a single family or extended family in the beautifully appointed self-contained in-law suite, or to provide rental income. This home offers numerous upgrades and 'green' features including a metal roof, heat and hot water on demand, plus a whole-home water filtration system, low-flush toilets and sustainable bamboo and cork flooring. Main floor features a large custom designed eat-in kitchen with centre island and substantial hidden pantry, pocket doors into the large living/dining room with fireplace and windows on three sides providing views of the magnificent pine trees and mature gardens. The family room/den with French doors access to stone patios and garden cottage/studio, and 3 pc bath. Upper level offers a second custom kitchen with laundry, a large primary bedroom/living room with built-in bookcase and fireplace, 3 pc ensuite bath and 2 additional bedrooms with a second 4 pc bath. Lower level offers a huge primary bedroom/family room with fireplace and plenty of built-in closets and storage spaces, stunning 4 pc marble bath and wet room, additional bedroom/study, wine room and dedicated laundry/craft room. Curated perennial gardens surround the home featuring private garden rooms and garden sheds with oodles of storage. Walk a block to the GO train station, library, cultural centre, museum and downtown shops, or cross the street to catch a baseball game or enjoy the playground in heritage Town Park.
Listed by RE/MAX HALLMARK YORK GROUP REALTY LTD..
 Brought to you by your friendly REALTORS® through the MLS® System, courtesy of Brixwork for your convenience.
Brought to you by your friendly REALTORS® through the MLS® System, courtesy of Brixwork for your convenience.
Disclaimer: This representation is based in whole or in part on data generated by the Brampton Real Estate Board, Durham Region Association of REALTORS®, Mississauga Real Estate Board, The Oakville, Milton and District Real Estate Board and the Toronto Real Estate Board which assumes no responsibility for its accuracy.
Want To Know More?
Contact Loree now to learn more about this listing, or arrange a showing.
specifications
| type: | Detached |
| style: | 1 1/2 Storey |
| taxes: | $6,135 (2025) |
| bedrooms: | 3 |
| bathrooms: | 4 |
| frontage: | 83.00 ft |
| lot: | 8,436 sqft |
| sqft: | 2,000 sqft |
| view: | Park/Greenbelt |
| parking: | 3 Parking(s) |
