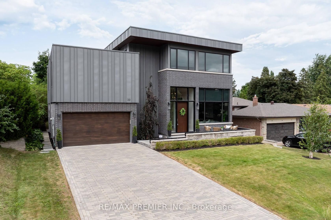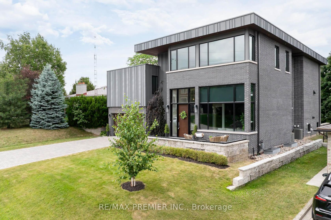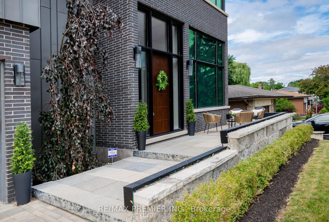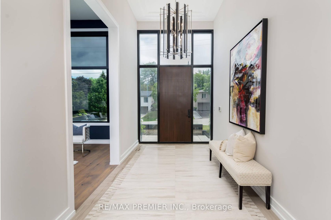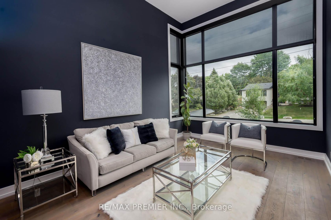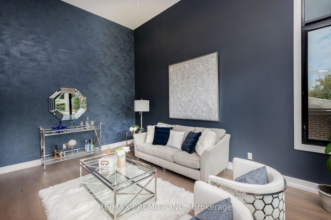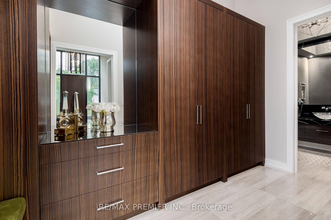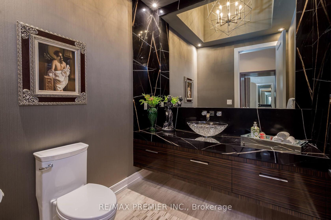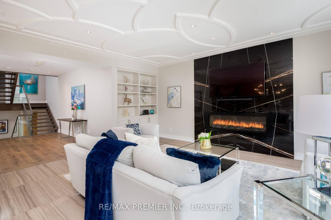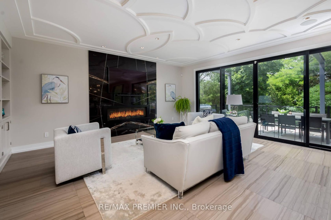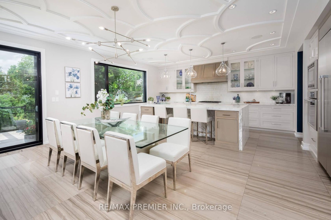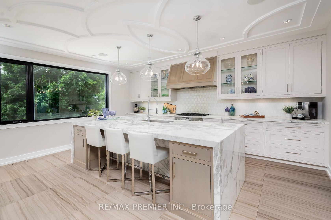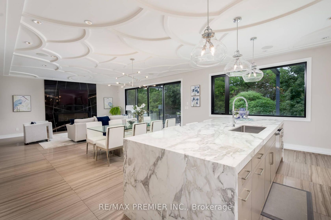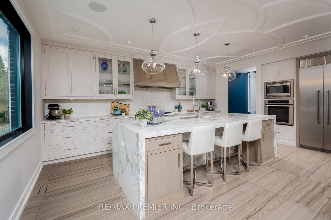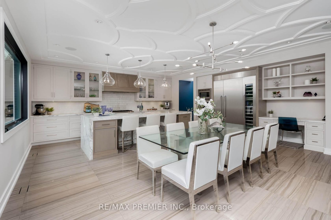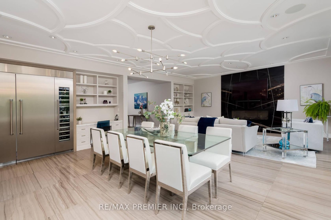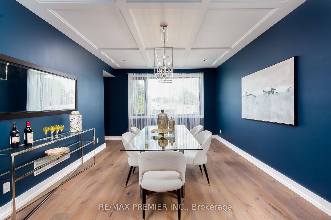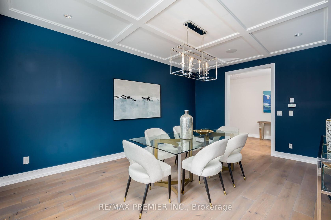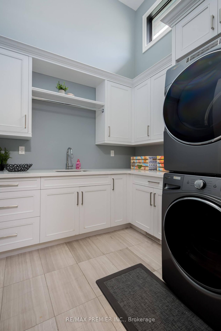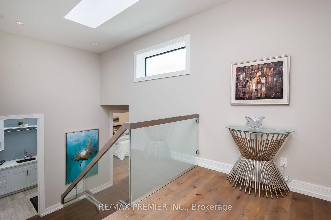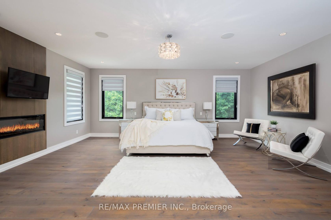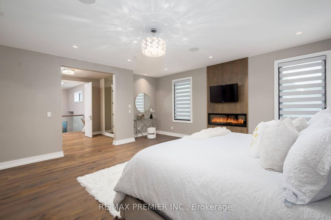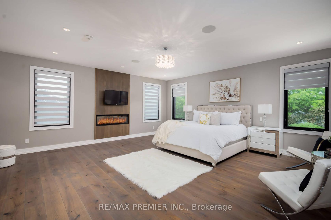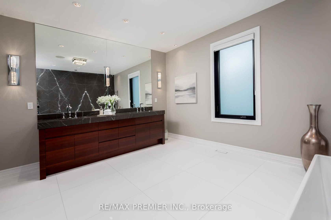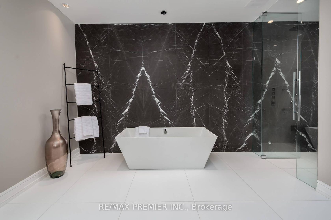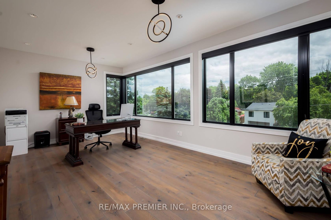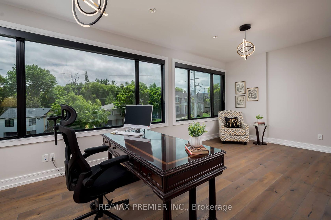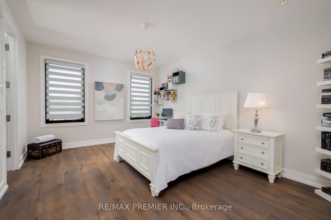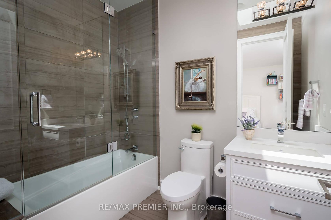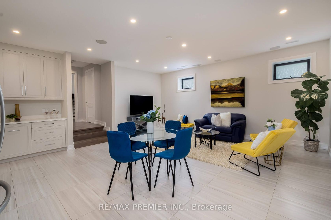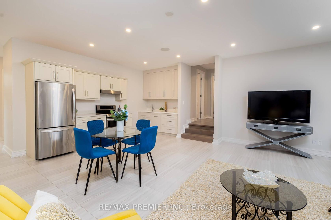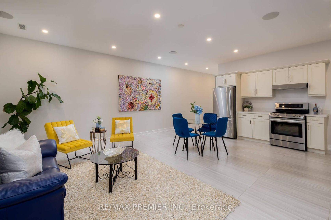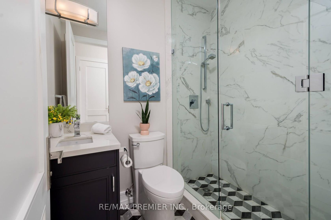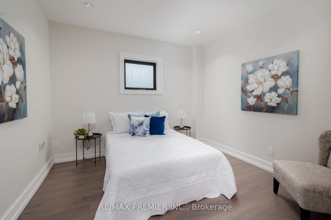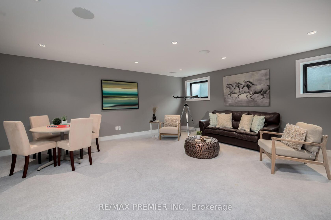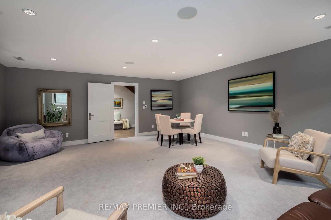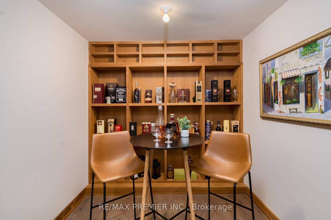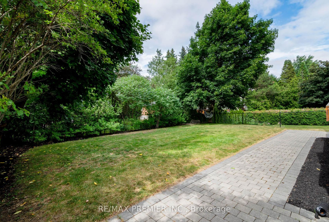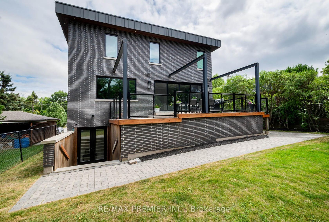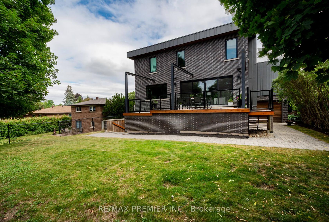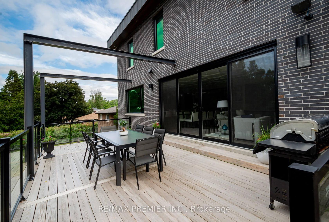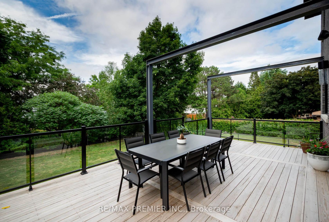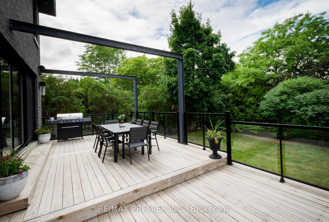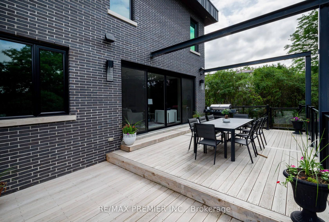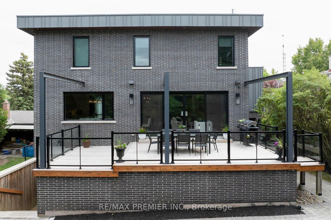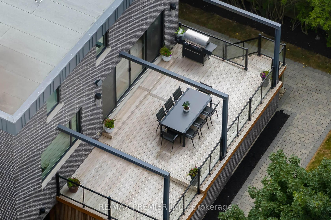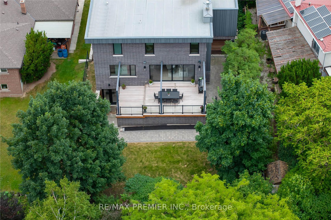32 Sevilla Boulevard, Kleinburg, Vaughan (N12385729)
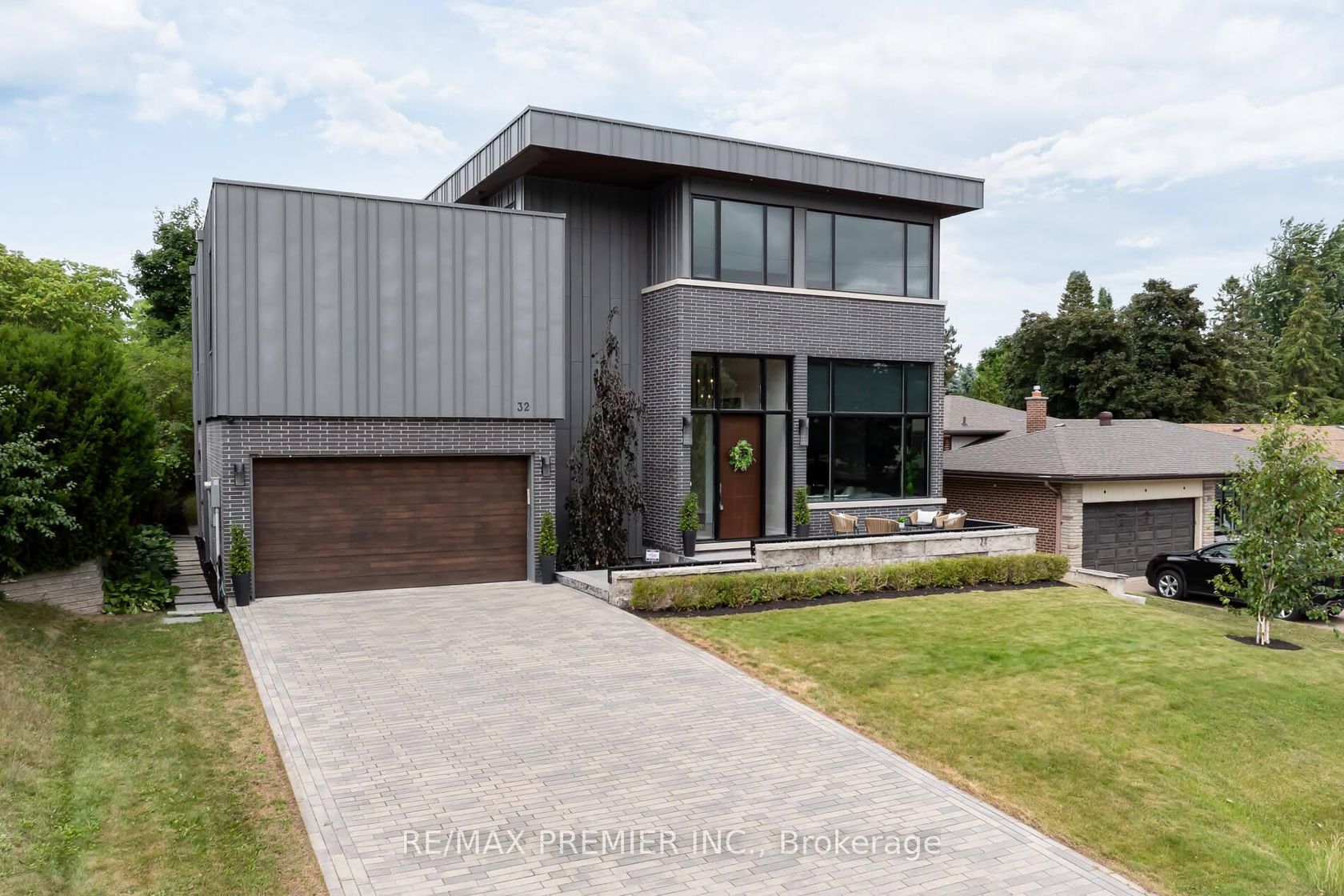
$3,798,000
32 Sevilla Boulevard
Kleinburg
Vaughan
basic info
4 Bedrooms, 7 Bathrooms
Size: 3,500 sqft
Lot: 8,880 sqft
(60.00 ft X 148.00 ft)
MLS #: N12385729
Property Data
Taxes: $8,171.99 (2024)
Parking: 8 Attached
Virtual Tour
Detached in Kleinburg, Vaughan, brought to you by Loree Meneguzzi
Words cannot describe this custom-built in 2017. Modern home, approximately 4,707 sq ft, plus 2,725 sq ft in a finished basement apartment with a walk up for complete privacy for in law suite, nanny, sharing or extra income. Having 9ft ceilings, large bedroom, 2 washrooms, eat in kitchen, open concept and family room yet an additional huge rec room, gym or theatre room, with wine cellar plus storage. Most unique design having 2 large bedrooms with ensuites and walk-in closets on one level and master ensuite, walk-in dressing room with spa-type 5 pc ensuite, plus a 4th bedroom with a 3 pc washroom & walk in closet on 2nd level. 5th bedroom or huge office or media room. This house is designed for a large family yet everyone having their own quarters for privacy. Definitely a must-see as it cannot be described. Prestine workmanship with top-of-the-line materials. Featuring 9ft to 14 ft ceilings, a cooks dream kitchen designed for large family gatherings, open concept great room with feature wall, with gas fireplace, huge deck with glass railing inside & out, huge windows, situated in a court location within walking distance to The Kleinburg Village with restaurants, shops, parks, walking trails, McMichael Art Gallery, Kleinburg Public school. Shows 10+++ immaculate move-in condition.
Listed by RE/MAX PREMIER INC..
 Brought to you by your friendly REALTORS® through the MLS® System, courtesy of Brixwork for your convenience.
Brought to you by your friendly REALTORS® through the MLS® System, courtesy of Brixwork for your convenience.
Disclaimer: This representation is based in whole or in part on data generated by the Brampton Real Estate Board, Durham Region Association of REALTORS®, Mississauga Real Estate Board, The Oakville, Milton and District Real Estate Board and the Toronto Real Estate Board which assumes no responsibility for its accuracy.
Want To Know More?
Contact Loree now to learn more about this listing, or arrange a showing.
specifications
| type: | Detached |
| style: | 3-Storey |
| taxes: | $8,171.99 (2024) |
| bedrooms: | 4 |
| bathrooms: | 7 |
| frontage: | 60.00 ft |
| lot: | 8,880 sqft |
| sqft: | 3,500 sqft |
| view: | Clear, Garden |
| parking: | 8 Attached |
