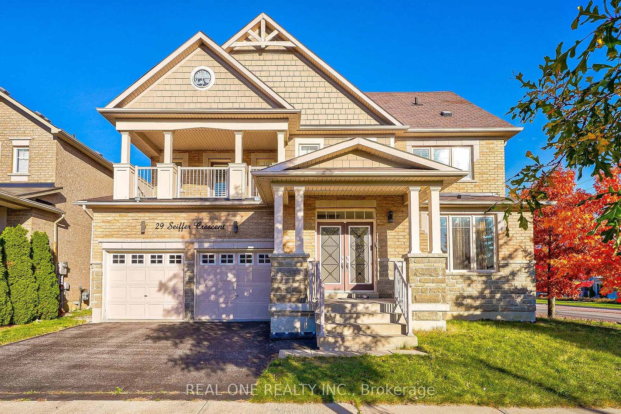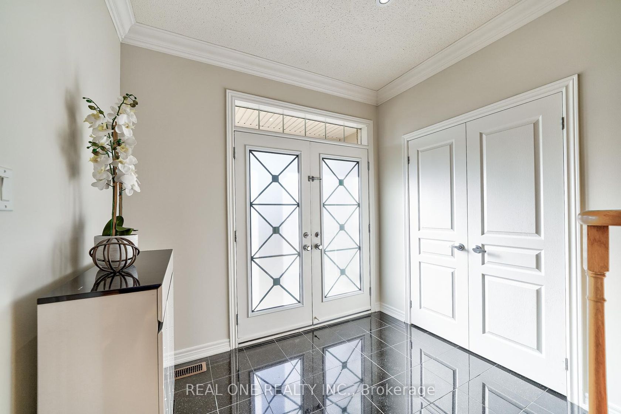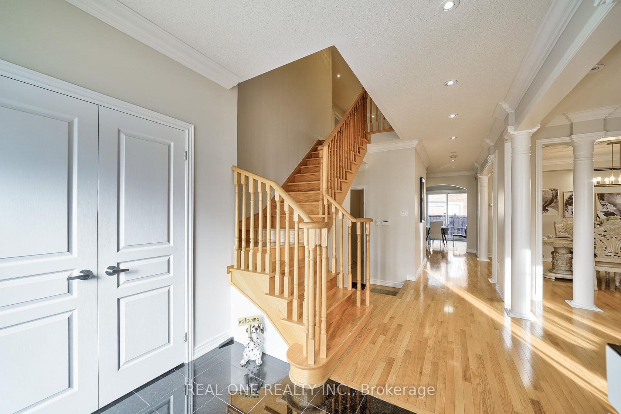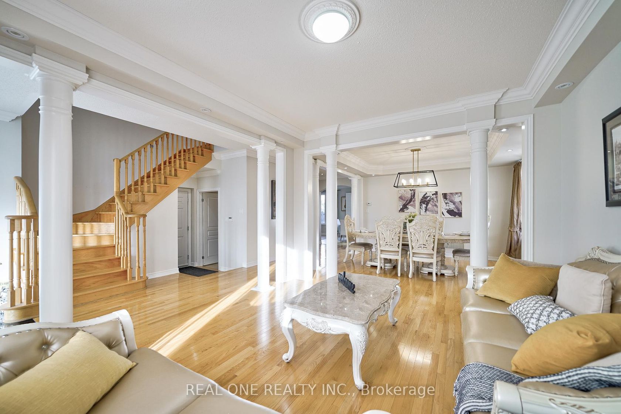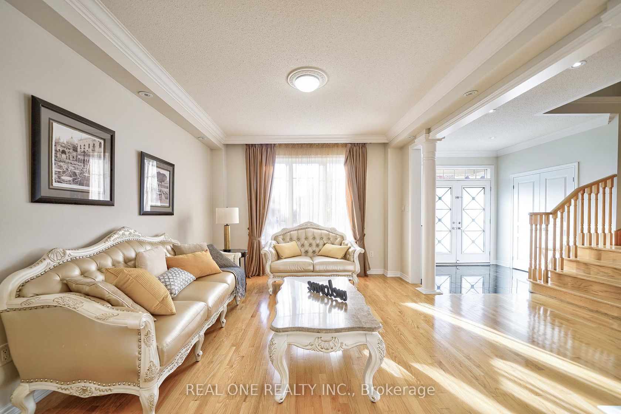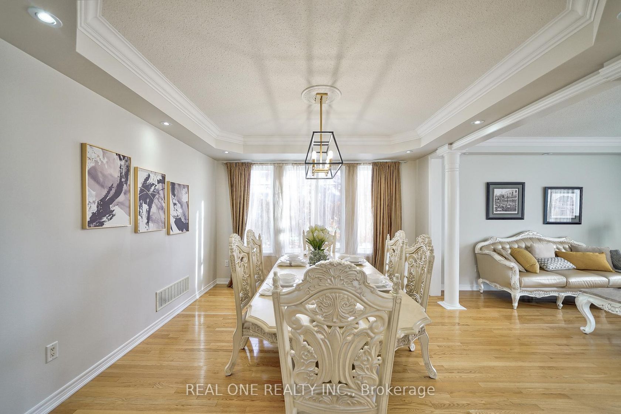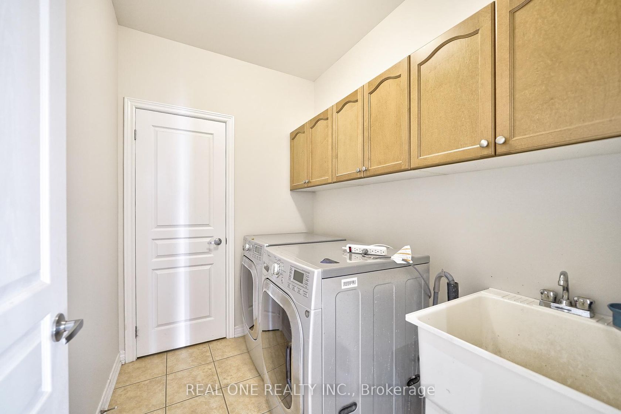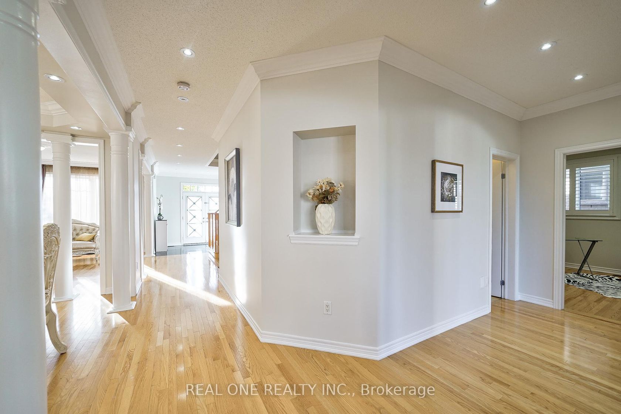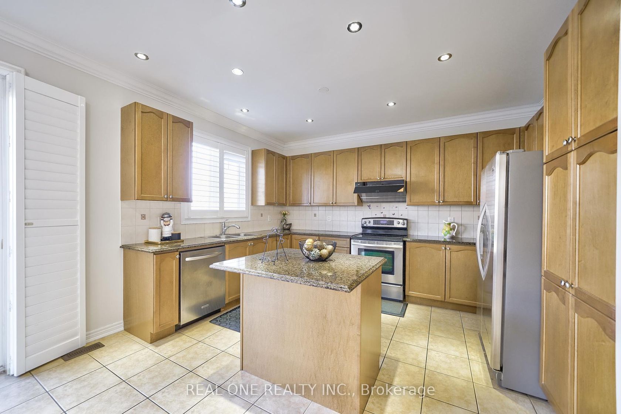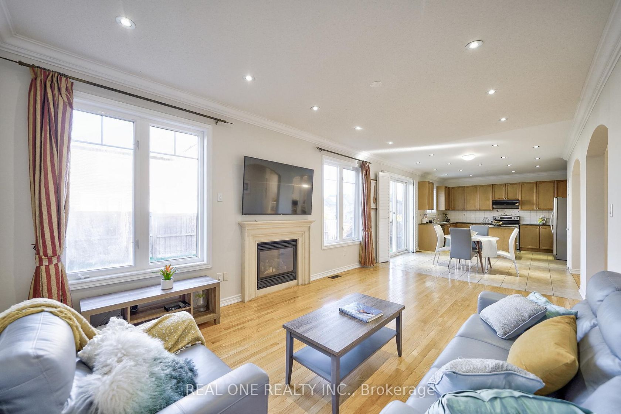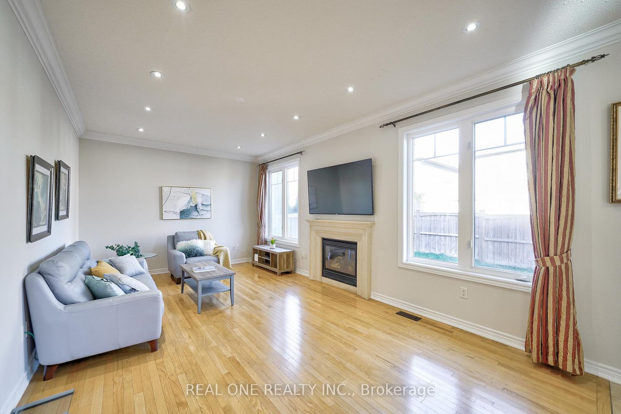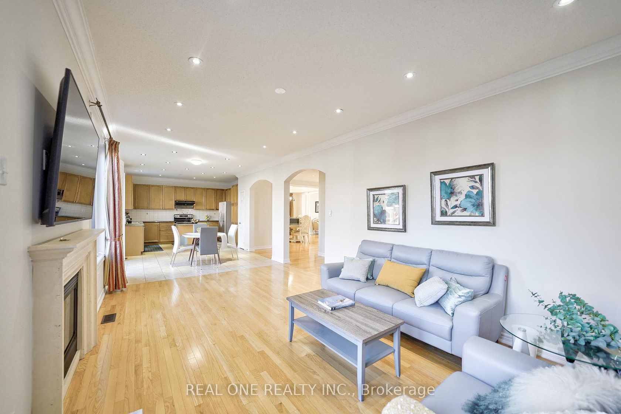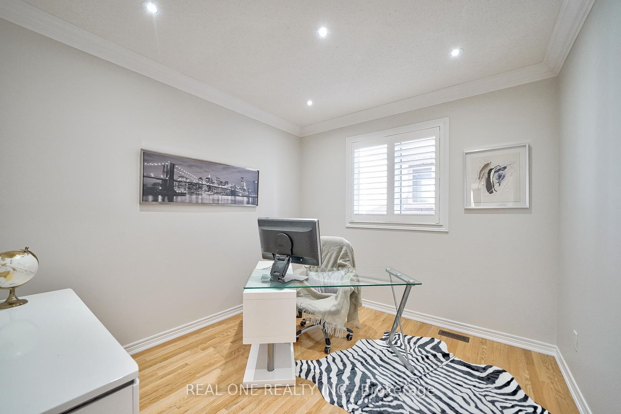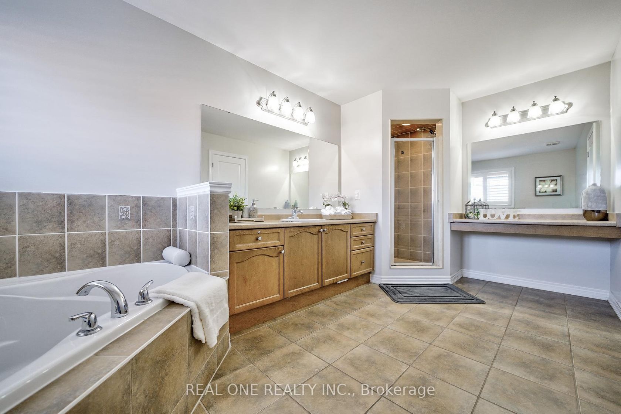29 Seiffer Crescent, Jefferson, Richmond Hill (N12388556)
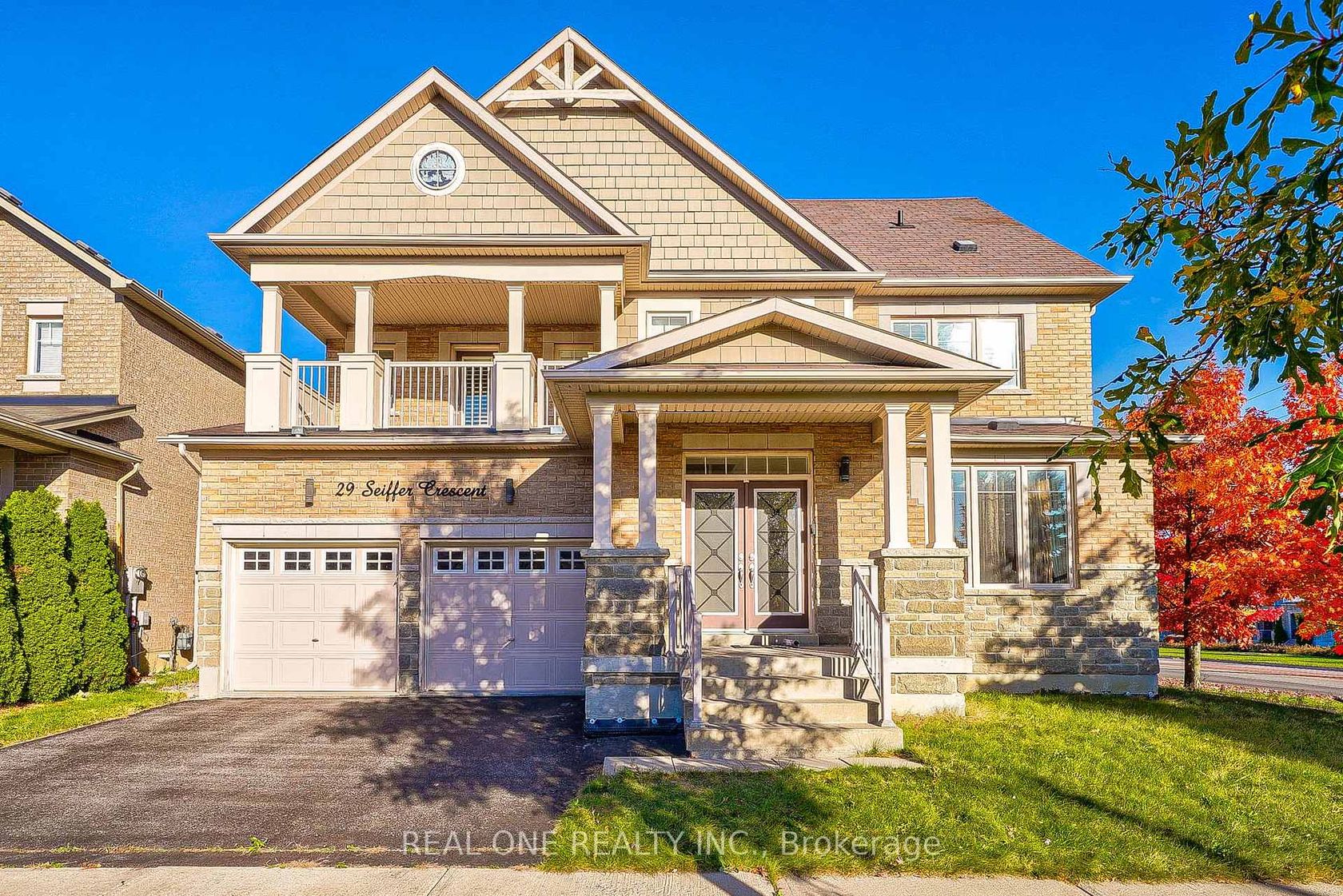
$1,678,000
29 Seiffer Crescent
Jefferson
Richmond Hill
basic info
4 Bedrooms, 5 Bathrooms
Size: 3,000 sqft
Lot: 6,259 sqft
(70.60 ft X 88.66 ft)
MLS #: N12388556
Property Data
Built:
Taxes: $8,439 (2025)
Parking: 6 Built-In
Detached in Jefferson, Richmond Hill, brought to you by Loree Meneguzzi
Premium Corner Lot A Stunning Aspen Ridge Home! An absolute showstopper on a 70' wide premium corner lot! This immaculate, sun-filled home by Aspen Ridge is packed with luxury upgrades, offering 3,162 sq. ft. above grade and a 1,600 sq. ft. finished basement, for a total living space of 4,800 sq. ft. From gleaming hardwood floors throughout to high-end finishes, every detail has been thoughtfully designed. The spacious family room features a gas fireplace, creating a warm and inviting atmosphere. The gourmet upgraded kitchen boasts granite countertops, a stylish backsplash, maple cabinetry, and crown moulding. Additional enhancements include brand-new wrought iron door inserts and fresh paint throughout! Premium Location & Finished Basement. Conveniently situated near Oak Ridges' new walking trails, top-rated schools, parks, and the community centre, this home is in a prime location. This turnkey home offers the perfect blend of elegance, comfort, and convenience. Don't miss out on this incredible opportunity!
Listed by REAL ONE REALTY INC..
 Brought to you by your friendly REALTORS® through the MLS® System, courtesy of Brixwork for your convenience.
Brought to you by your friendly REALTORS® through the MLS® System, courtesy of Brixwork for your convenience.
Disclaimer: This representation is based in whole or in part on data generated by the Brampton Real Estate Board, Durham Region Association of REALTORS®, Mississauga Real Estate Board, The Oakville, Milton and District Real Estate Board and the Toronto Real Estate Board which assumes no responsibility for its accuracy.
Want To Know More?
Contact Loree now to learn more about this listing, or arrange a showing.
specifications
| type: | Detached |
| style: | 2-Storey |
| taxes: | $8,439 (2025) |
| bedrooms: | 4 |
| bathrooms: | 5 |
| frontage: | 70.60 ft |
| lot: | 6,259 sqft |
| sqft: | 3,000 sqft |
| parking: | 6 Built-In |
