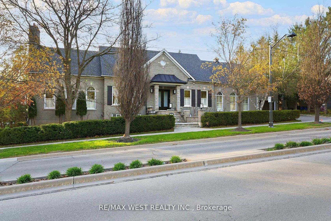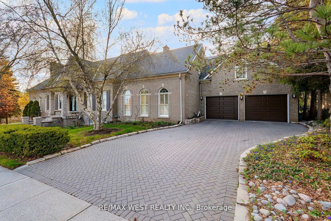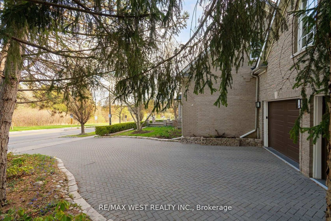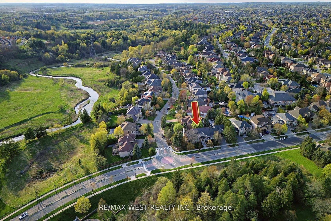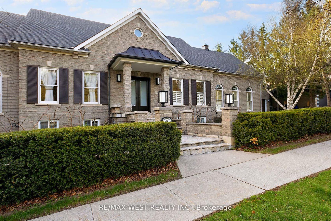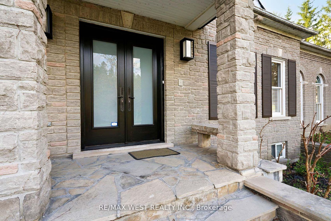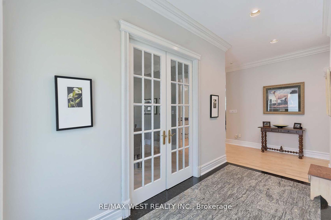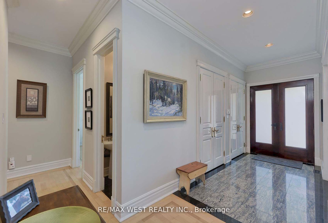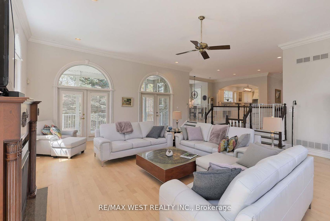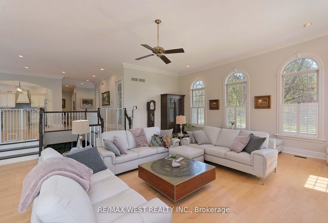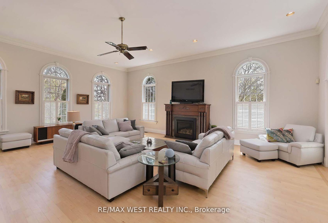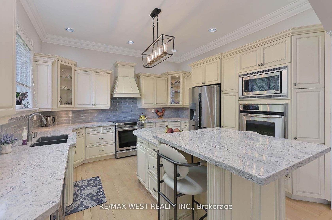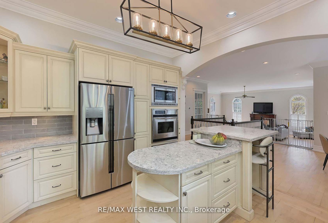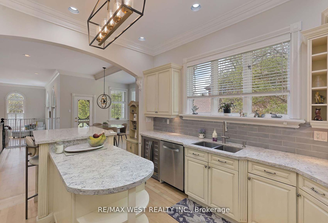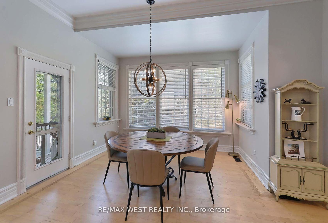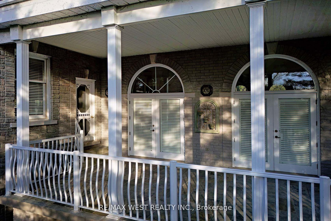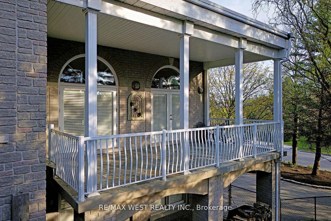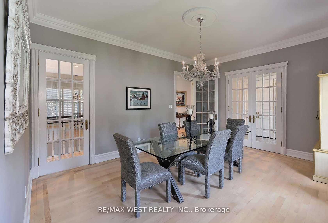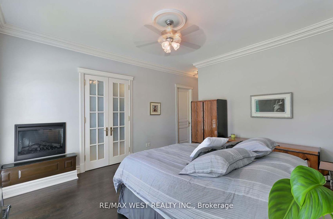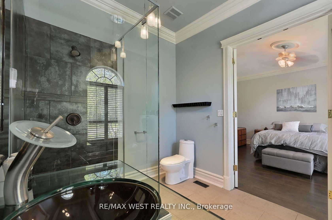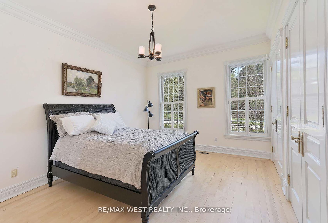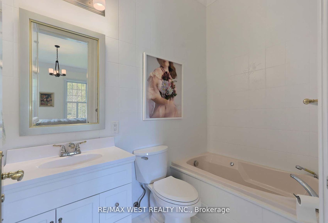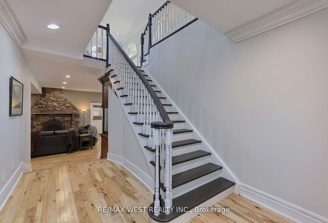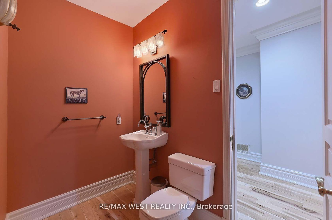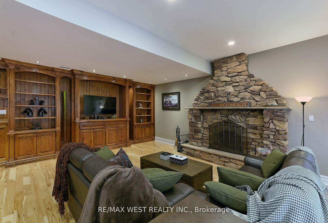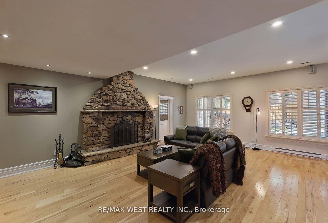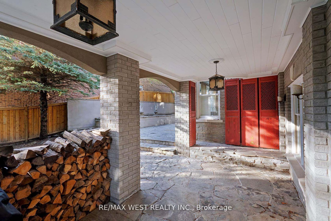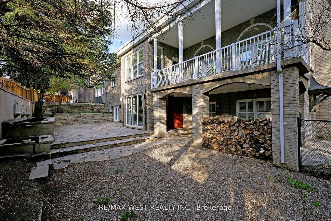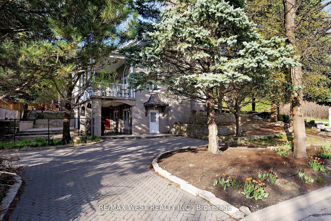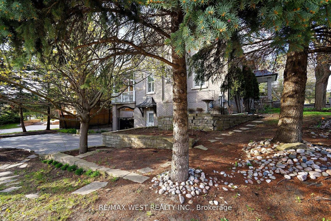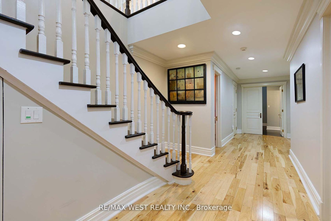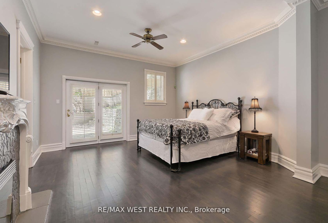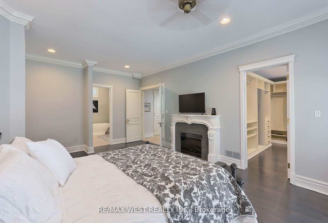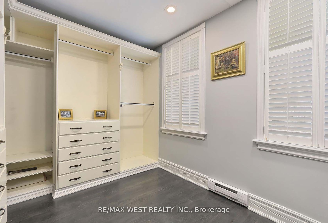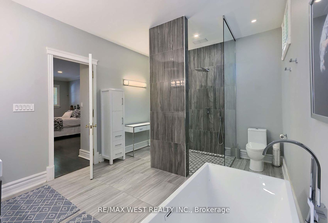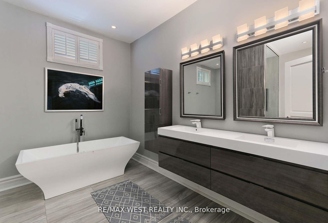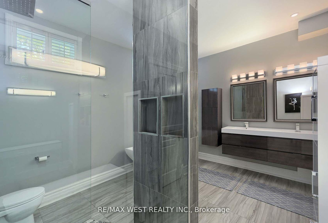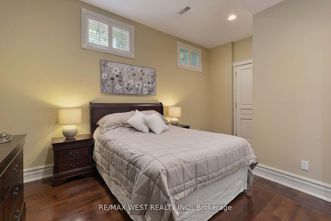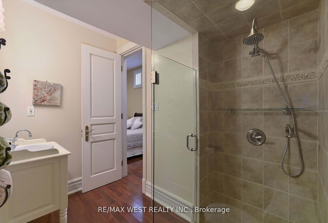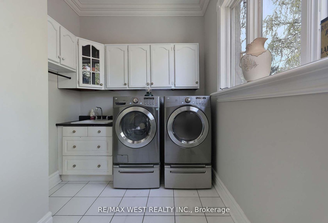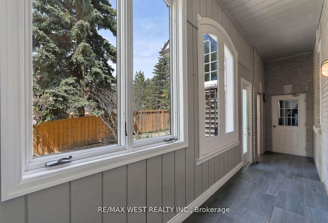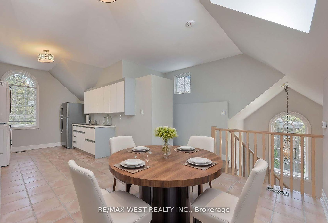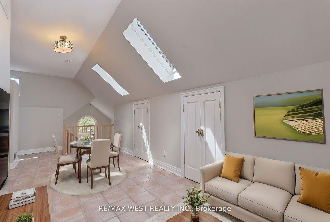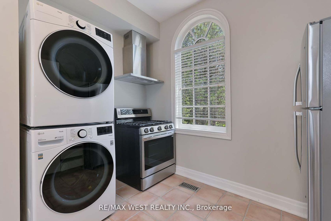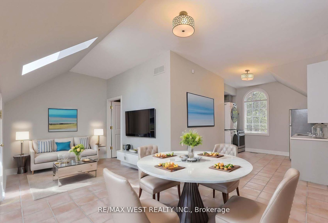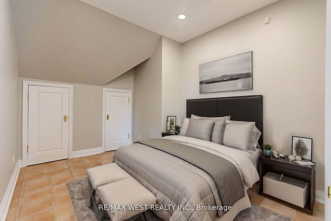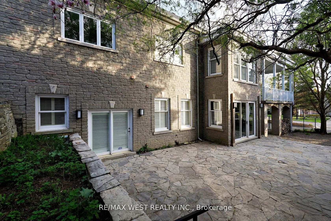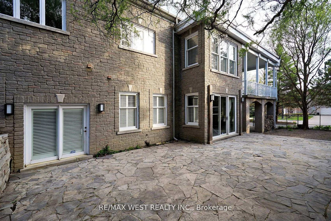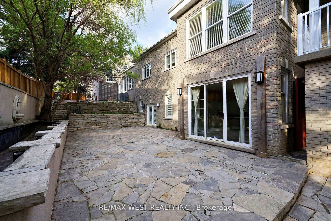5 Humberview Drive, Islington Woods, Vaughan (N12389993)
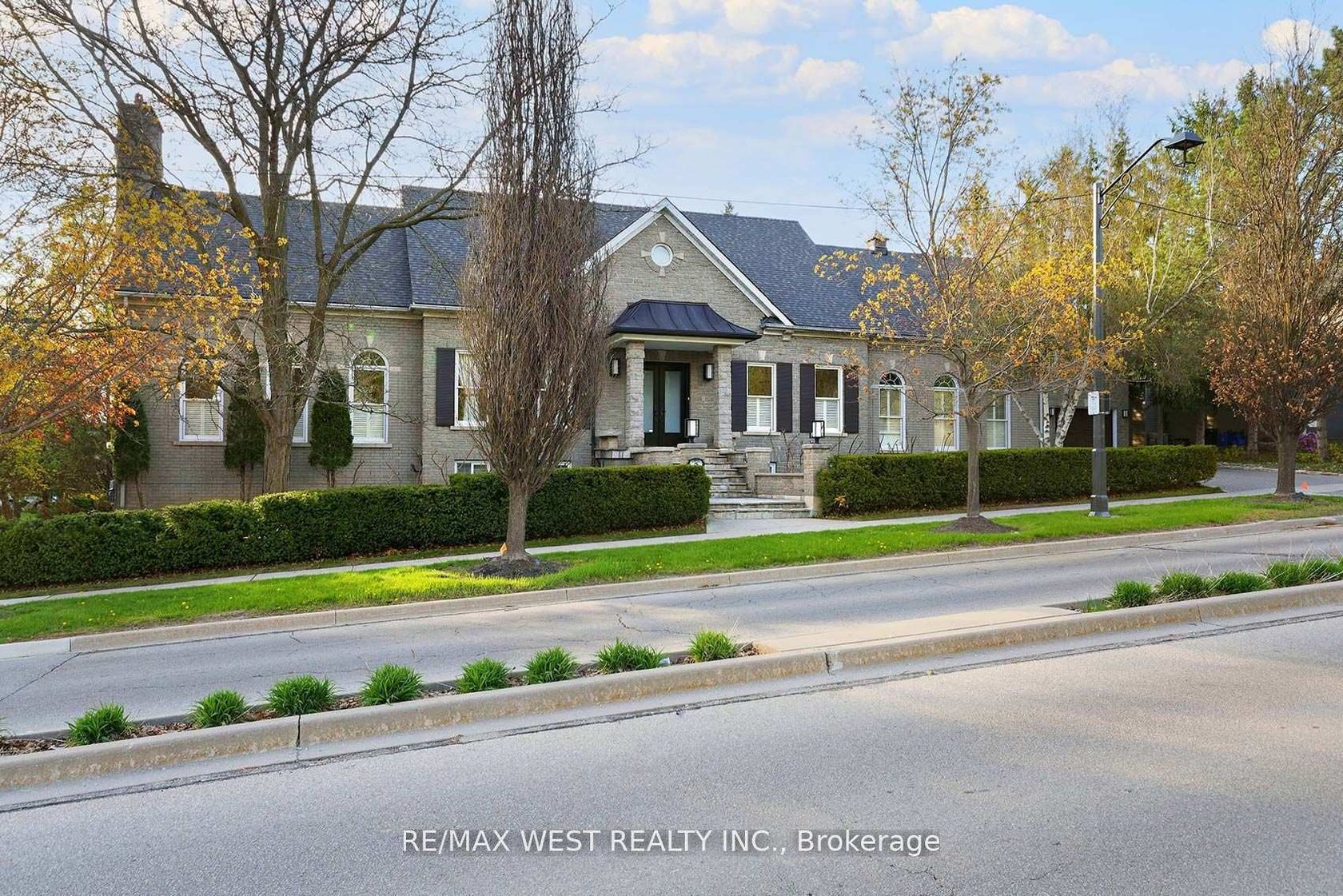
$2,299,000
5 Humberview Drive
Islington Woods
Vaughan
basic info
5 Bedrooms, 5 Bathrooms
Size: 3,500 sqft
Lot: 11,473 sqft
(75.00 ft X 152.97 ft)
MLS #: N12389993
Property Data
Built: 1630
Taxes: $10,477.42 (2024)
Parking: 9.5 Attached
Detached in Islington Woods, Vaughan, brought to you by Loree Meneguzzi
Luxurious Solid Stone Custom Built Bungalow in Islington Woods, on sought after Street! Open Concept Bright 4+1 Bedroom, 5+1 Bath, with Several W/O's. Kitchen with Dual Ovens, Wine Fridge, Centre Island, Sep. Breakfast Area, W/O to Porch. Very comfortable and quiet. Enclosed Dining Room with French Doors, overlooking Front Garden. Huge Open Concept Family Room on Main Floor, with Large Sunny Cathedral Windows, Gas Fireplace and W/O to Covered Patio. Spacious Basement offer 10' Ceilings, Custom Built Solid Wood Bookcases, Wood Burning Fireplace, and Separate Entrance and Driveway. Private One Bedroom Apartment above Garage has S/S Appliances, Kitchen, Skylights and Separate Entrance. Square footage is 4,067sq ft. , which includes the self sufficient 750 sq ft apartment above garage. Total living sq footage is 7,384 sq ft . Multiple Spacious and Expansive Entertaining Spaces Indoor & Out. Two entrance/parking driveways, heated garage. Vaughan Mills side faces Ravine across street (no houses) Unparalleled Quality. Fully Landscaped with Mature Trees in an Exclusive Enclave of Unique Homes. Many Walking Trails, Parks Close By. Water pond Feature in backyard (present owner never used.) Minutes to Hwy 427, 407, 400 & Pearson Airport.
Listed by RE/MAX WEST REALTY INC..
 Brought to you by your friendly REALTORS® through the MLS® System, courtesy of Brixwork for your convenience.
Brought to you by your friendly REALTORS® through the MLS® System, courtesy of Brixwork for your convenience.
Disclaimer: This representation is based in whole or in part on data generated by the Brampton Real Estate Board, Durham Region Association of REALTORS®, Mississauga Real Estate Board, The Oakville, Milton and District Real Estate Board and the Toronto Real Estate Board which assumes no responsibility for its accuracy.
Want To Know More?
Contact Loree now to learn more about this listing, or arrange a showing.
specifications
| type: | Detached |
| style: | Bungalow-Raised |
| taxes: | $10,477.42 (2024) |
| bedrooms: | 5 |
| bathrooms: | 5 |
| frontage: | 75.00 ft |
| lot: | 11,473 sqft |
| sqft: | 3,500 sqft |
| view: | Trees/Woods |
| parking: | 9.5 Attached |
