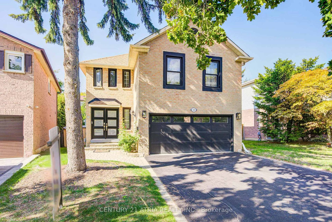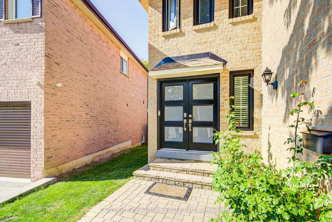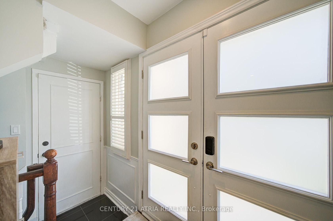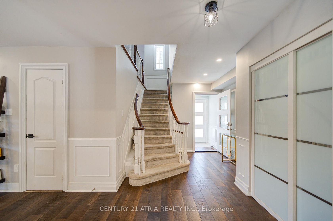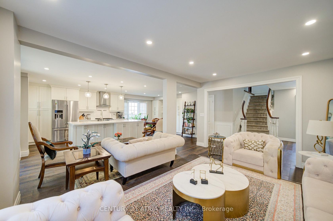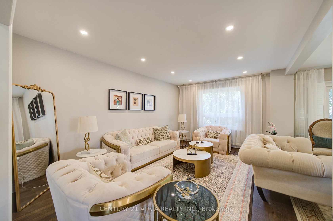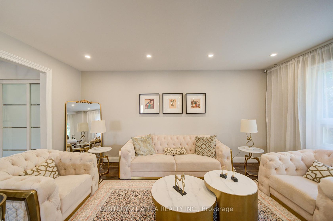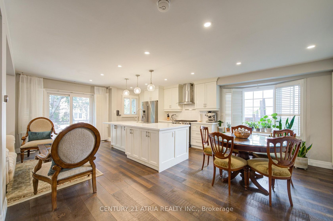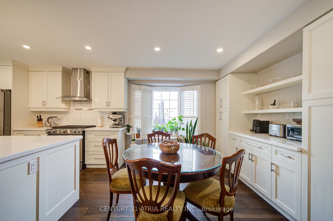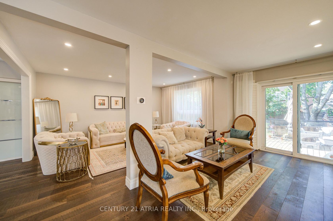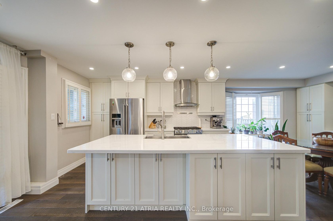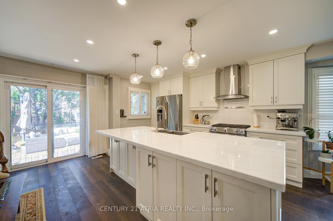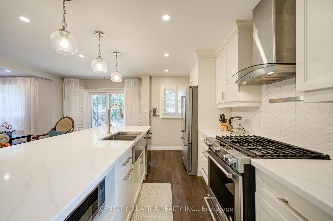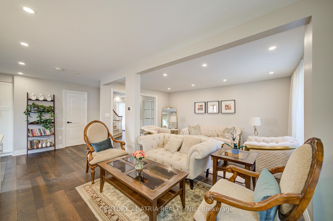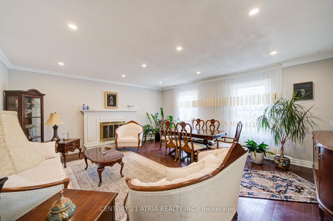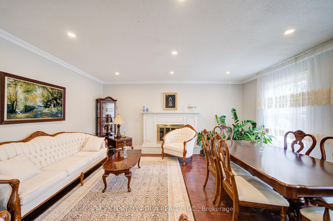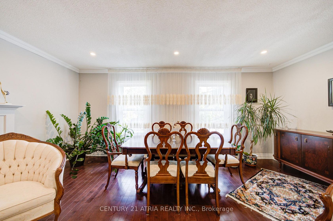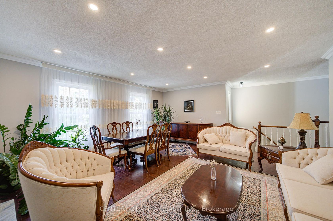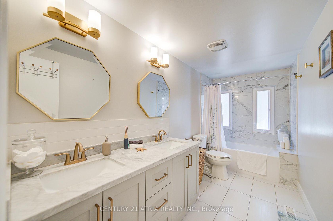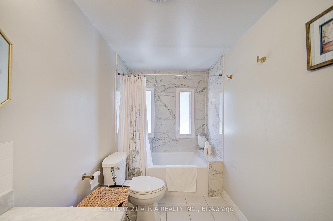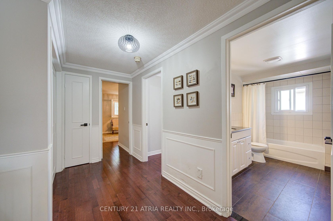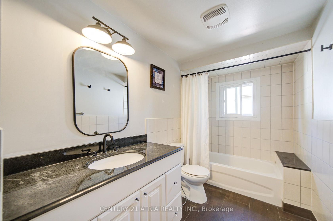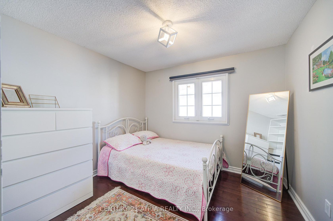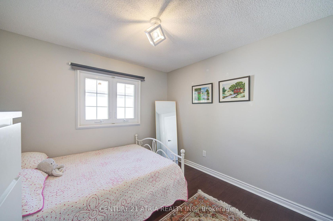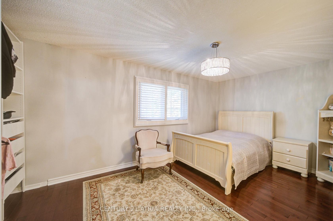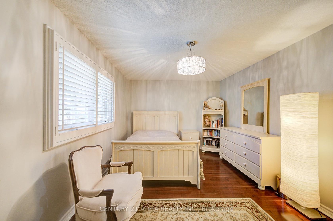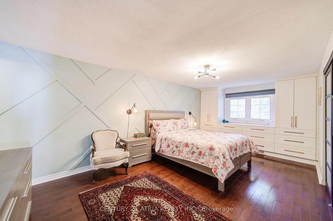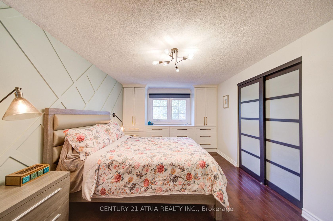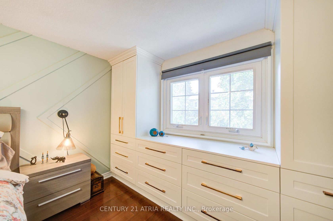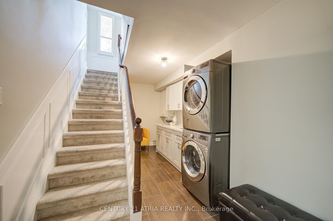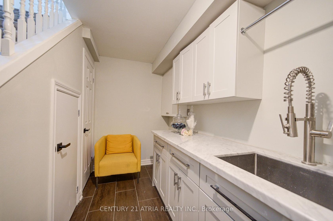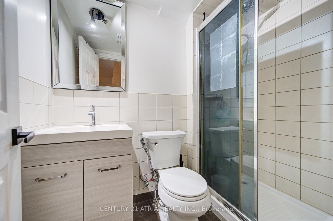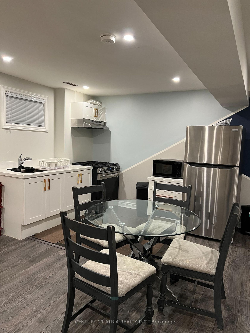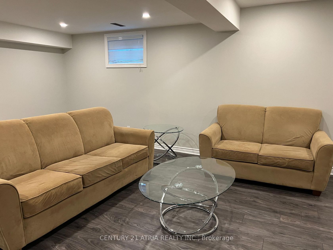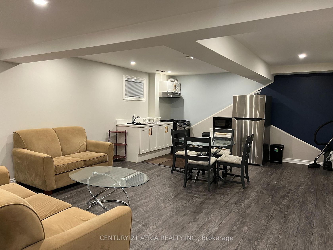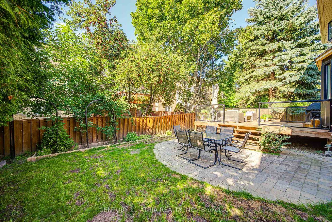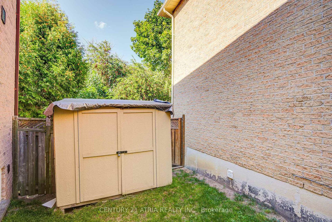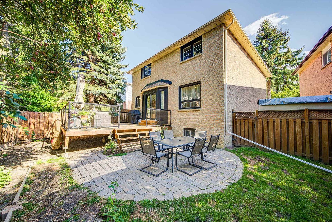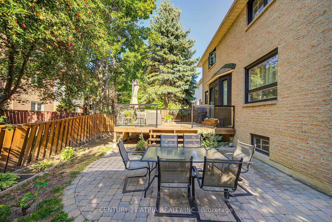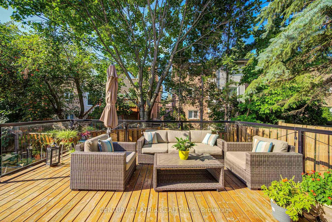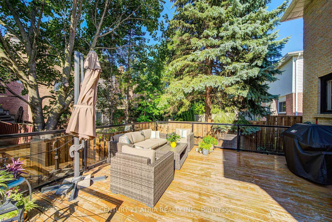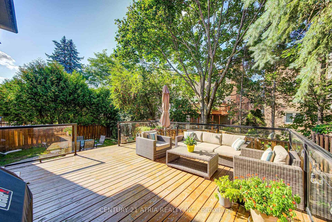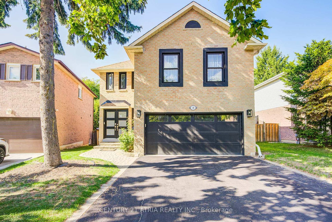18 Park Lane Circle, South Richvale, Richmond Hill (N12393496)
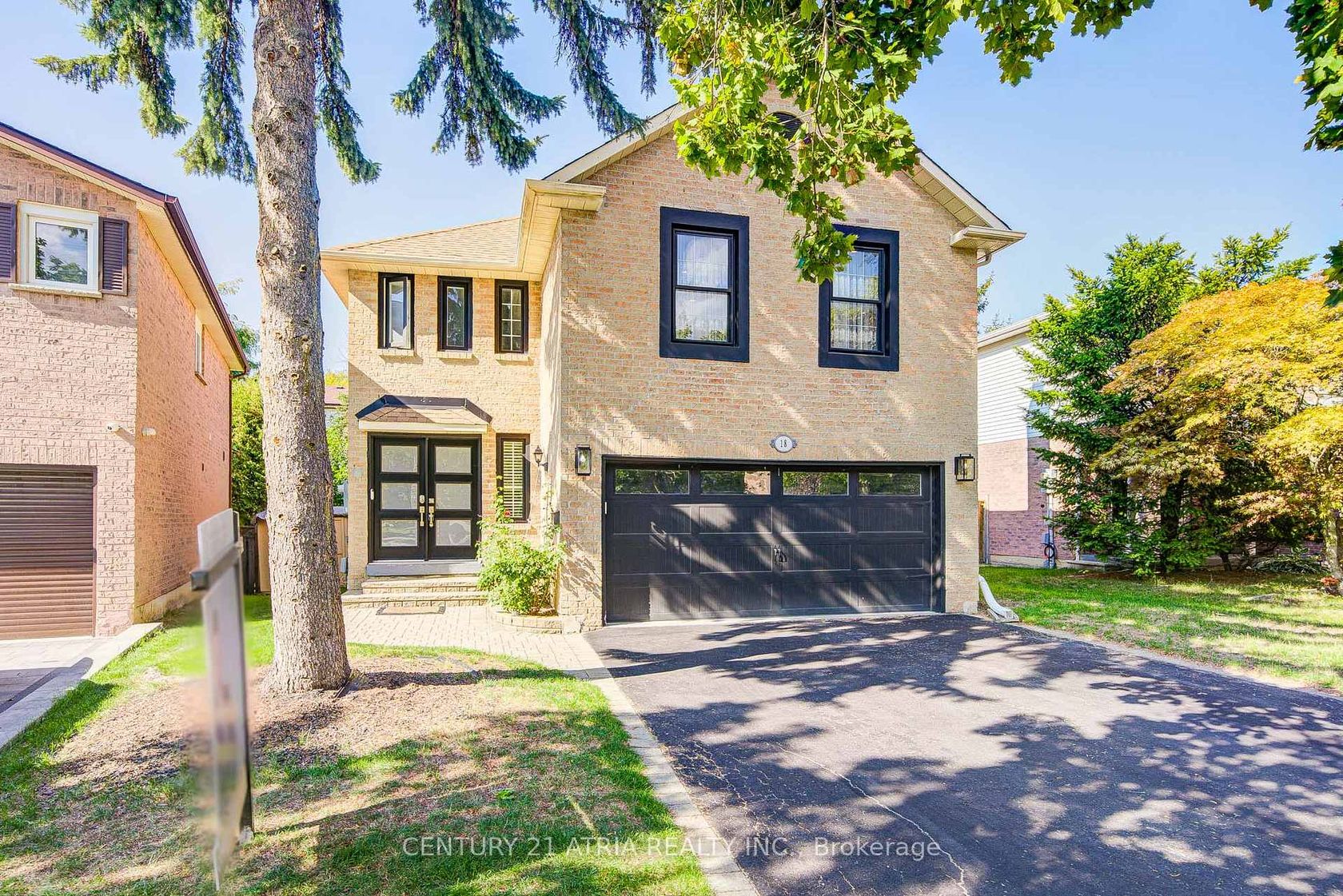
$1,498,800
18 Park Lane Circle
South Richvale
Richmond Hill
basic info
3 Bedrooms, 4 Bathrooms
Size: 2,000 sqft
Lot: 4,570 sqft
(45.47 ft X 100.50 ft)
MLS #: N12393496
Property Data
Taxes: $8,416.88 (2025)
Parking: 6 Attached
Detached in South Richvale, Richmond Hill, brought to you by Loree Meneguzzi
Welcome to this Professionally Renovated Detached Home in Prestigious South Richvale! This one-of-a-kind, bright open-concept home offers approximately 2,500 sq. ft. ofthoughtfull designed living space in one of Richmond Hills most desirable neighborhoods. Step inside to discover a versatile layout perfect for todays lifestyle. A custom kitchen with stainless steel appliances, and an open living/dining area with a walk-out to an expansive sun deckideal for gatherings and summer entertaining. Upstairs, a spacious bonus family room offers endless possibilities: transform it into a cozy lounge, a vibrant playroom, a private office, or even a fourth bedroom to suit your family's needs. With 3+1 bedrooms, 4 bathrooms, all new windows, a new furnace, fresh paint throughout, and a fully fenced, landscaped backyard, this home is move-in ready. Situated in a family-friendly community, youll enjoy walking distance to multiple parks, top-rated schools, a public library, grocery stores, restaurants, and shopping centers. Plus, youre just minutes from Highway 407 and Richmond Hill Centre. This is more than a houseits the perfect family home in South Richvale. Dont miss your chance to make it yours!
Listed by CENTURY 21 ATRIA REALTY INC..
 Brought to you by your friendly REALTORS® through the MLS® System, courtesy of Brixwork for your convenience.
Brought to you by your friendly REALTORS® through the MLS® System, courtesy of Brixwork for your convenience.
Disclaimer: This representation is based in whole or in part on data generated by the Brampton Real Estate Board, Durham Region Association of REALTORS®, Mississauga Real Estate Board, The Oakville, Milton and District Real Estate Board and the Toronto Real Estate Board which assumes no responsibility for its accuracy.
Want To Know More?
Contact Loree now to learn more about this listing, or arrange a showing.
specifications
| type: | Detached |
| style: | 2-Storey |
| taxes: | $8,416.88 (2025) |
| bedrooms: | 3 |
| bathrooms: | 4 |
| frontage: | 45.47 ft |
| lot: | 4,570 sqft |
| sqft: | 2,000 sqft |
| parking: | 6 Attached |
