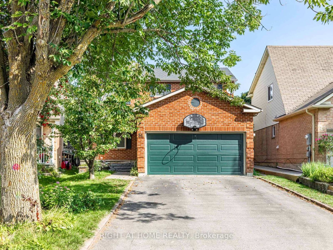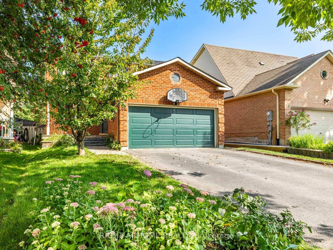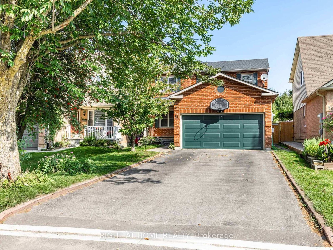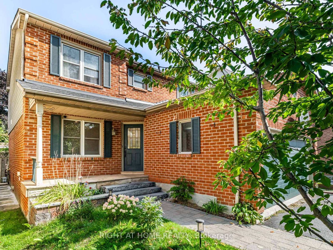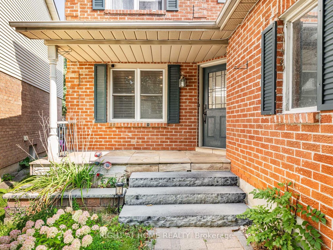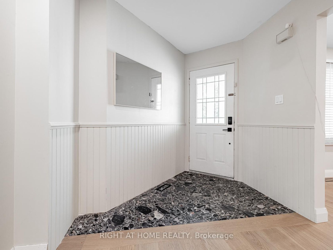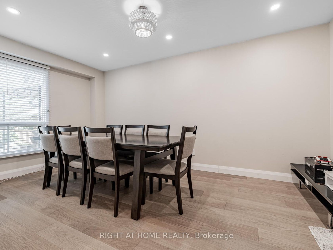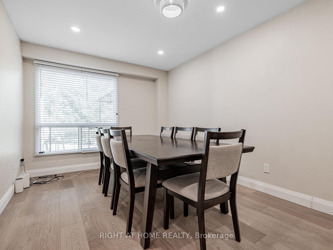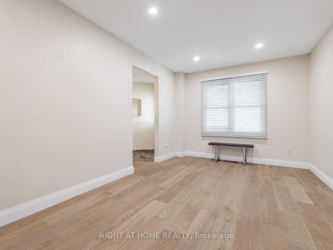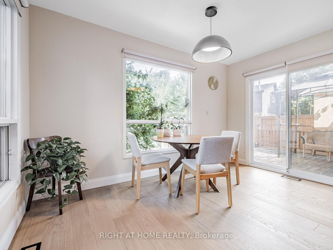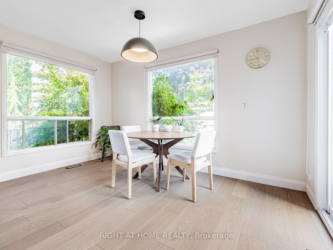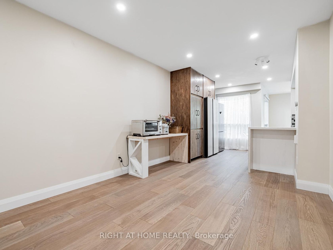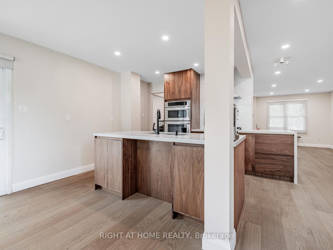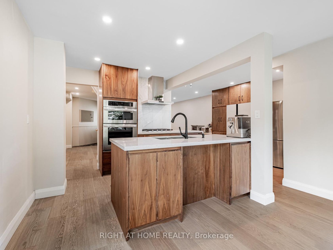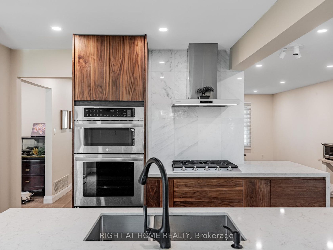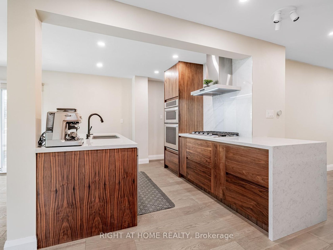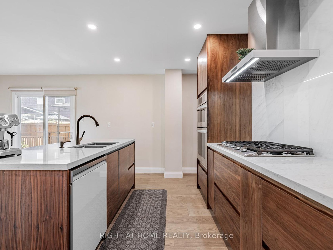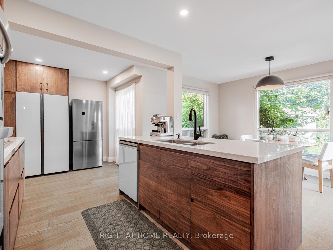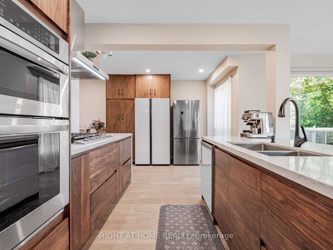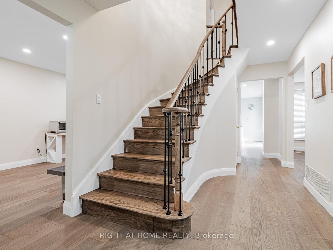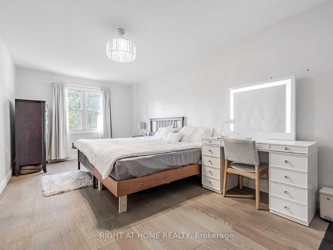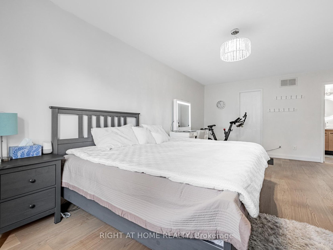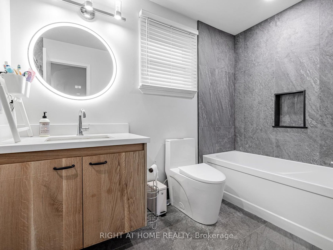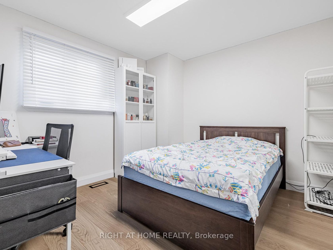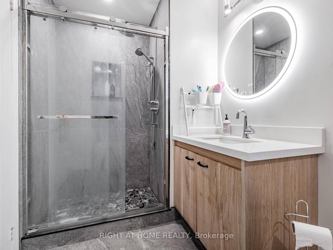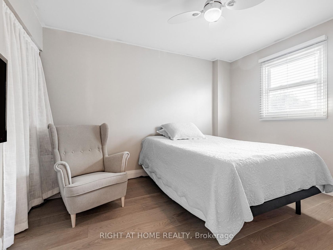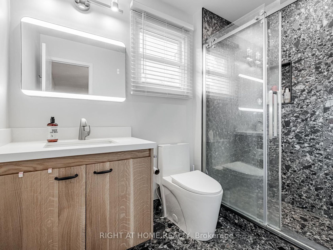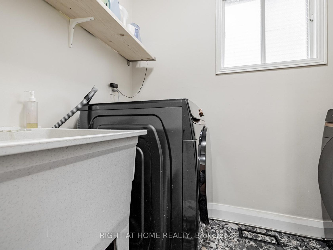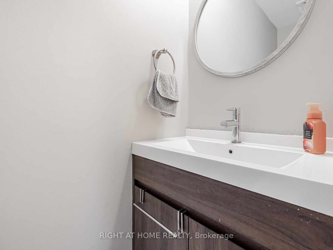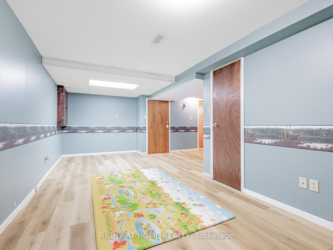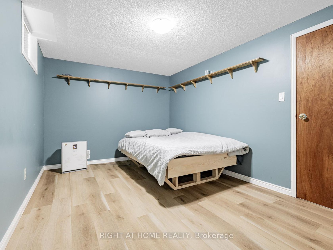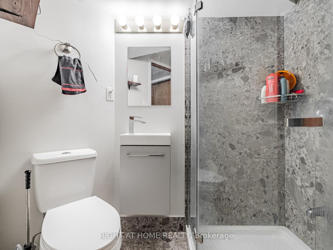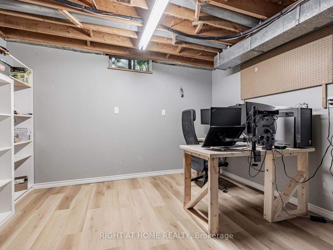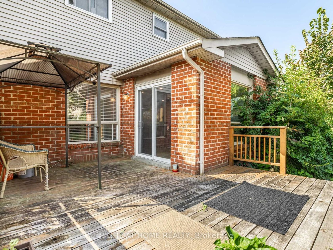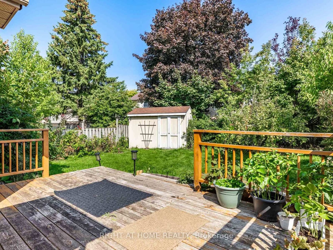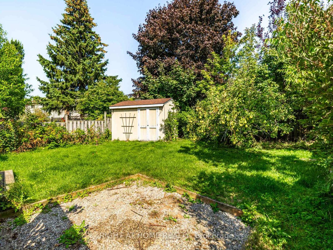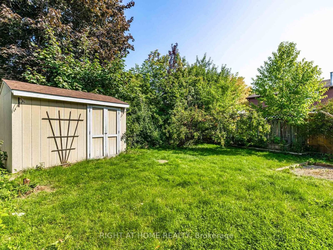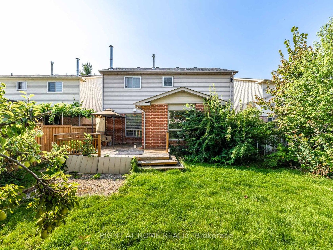51 Moorcrest Drive, Aurora Village, Aurora (N12395999)
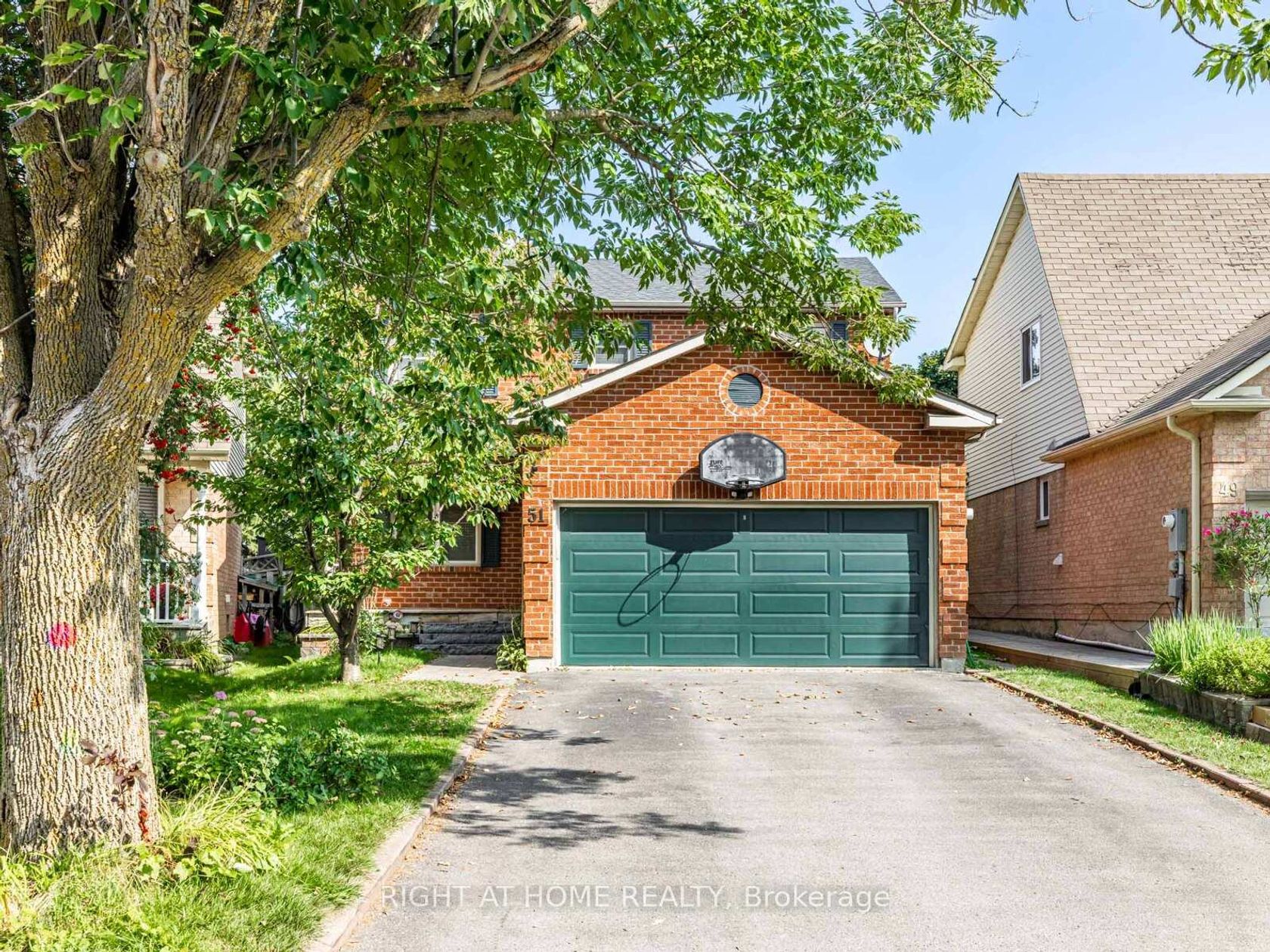
$1,165,000
51 Moorcrest Drive
Aurora Village
Aurora
basic info
3 Bedrooms, 4 Bathrooms
Size: 1,500 sqft
Lot: 4,917 sqft
(33.23 ft X 118.71 ft)
MLS #: N12395999
Property Data
Built: 3150
Taxes: $5,445.71 (2025)
Parking: 6 Attached
Virtual Tour
Detached in Aurora Village, Aurora, brought to you by Loree Meneguzzi
**Location** Best Area For Family In Aurora. Well Maintained & Newly Renovated Family FullSize Detached. Open Concept Layout & Spacious Backyard With Fruit Trees. Long Driveway with 4 Cars Parking. Newly Finished Basement Has 1 Bedroom, Recreation Room, Washroom + Office. New Kitchen Appliances(2024), Washer & Dryer (2024),Furnace & AC (2020), Hot Water Tank(2021Owned), Gas Line For Outdoor BBQ Grill, 220V Plug in Garage, Engineered Hardwood For Main &2nd Floor And Luxury Vinyl Flooring For Basement(2024), Fully Renovated Washrooms (2 WashroomsOn 2nd Floor and 1 Washroom On Basement) (2024), Fully renovated kitchen: walnut cabinet and new samsung smart appliances (cooktop, combination wall oven, refrigerator, Dishwasher and ventilation)(2024), Asphalt shingle roof replacement (2024), Water Softener (2024). Walking Distance To French Immersion,Public & High Schools & St Andrews Private School. Public Transit On Yonge st. Easy Access to Hwy 400 & 404. Private Yard With Fabulous Sized Deck For Entertaining. Two Sheds In Backyard.
Listed by RIGHT AT HOME REALTY.
 Brought to you by your friendly REALTORS® through the MLS® System, courtesy of Brixwork for your convenience.
Brought to you by your friendly REALTORS® through the MLS® System, courtesy of Brixwork for your convenience.
Disclaimer: This representation is based in whole or in part on data generated by the Brampton Real Estate Board, Durham Region Association of REALTORS®, Mississauga Real Estate Board, The Oakville, Milton and District Real Estate Board and the Toronto Real Estate Board which assumes no responsibility for its accuracy.
Want To Know More?
Contact Loree now to learn more about this listing, or arrange a showing.
specifications
| type: | Detached |
| style: | 2-Storey |
| taxes: | $5,445.71 (2025) |
| bedrooms: | 3 |
| bathrooms: | 4 |
| frontage: | 33.23 ft |
| lot: | 4,917 sqft |
| sqft: | 1,500 sqft |
| parking: | 6 Attached |
