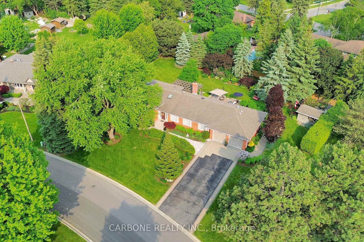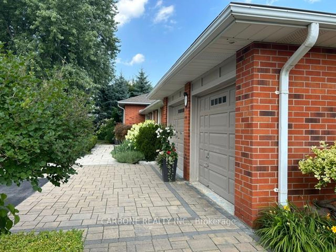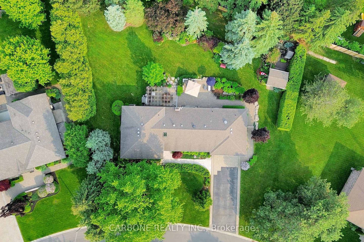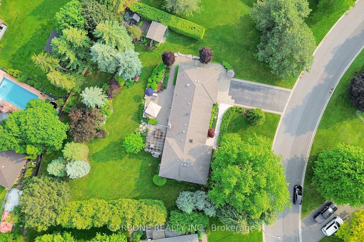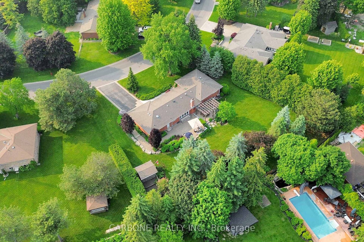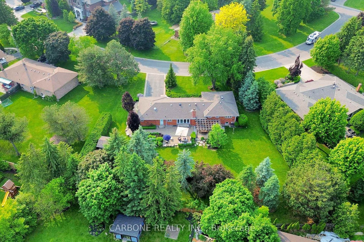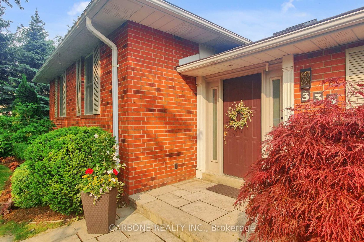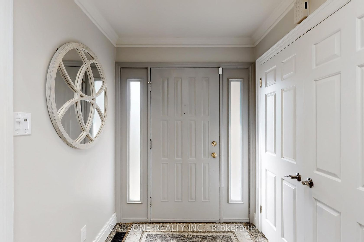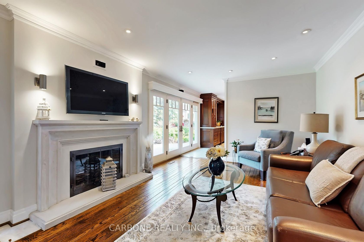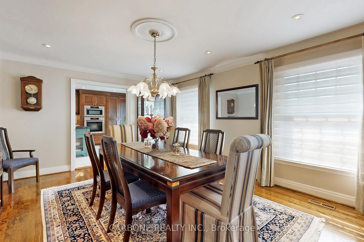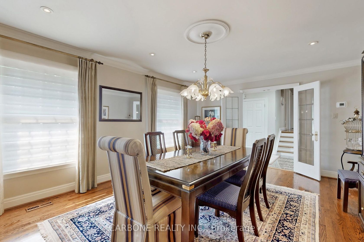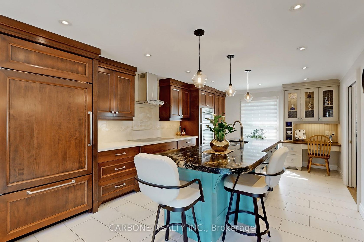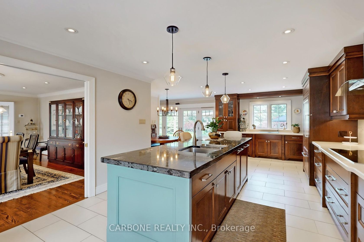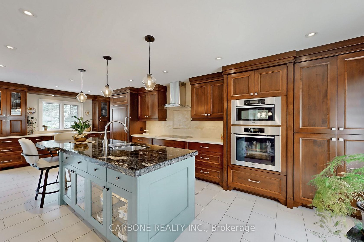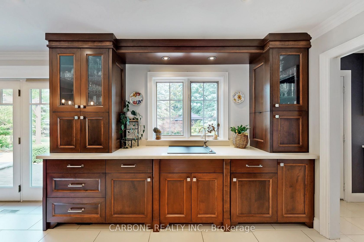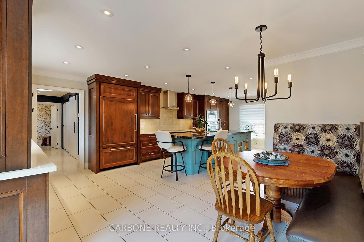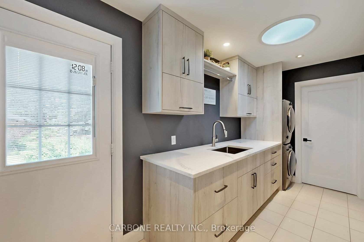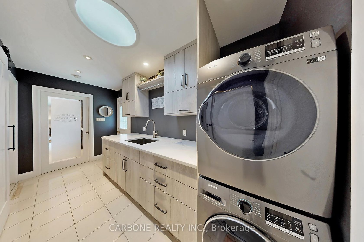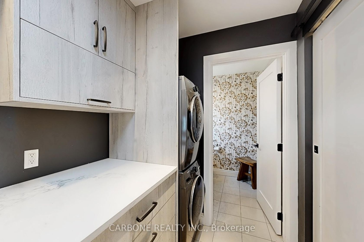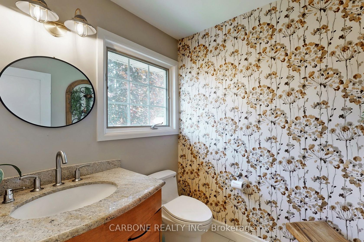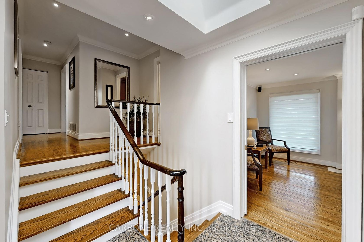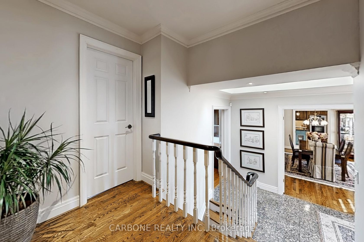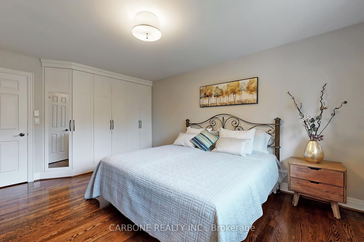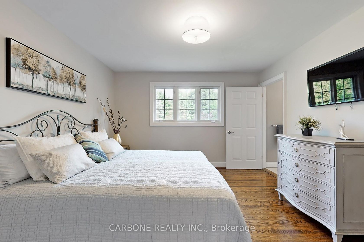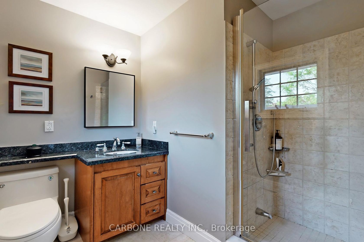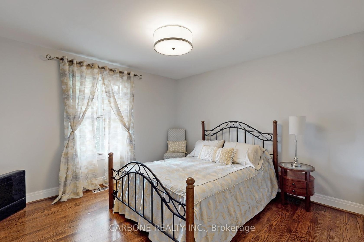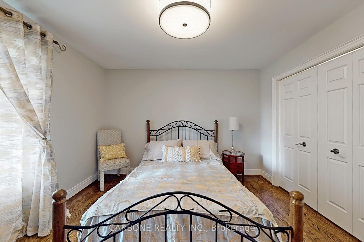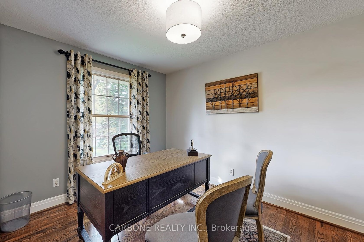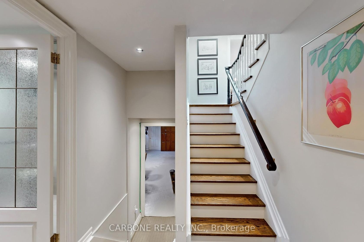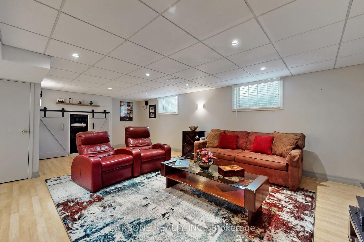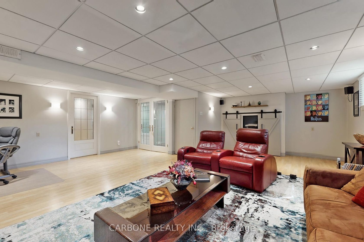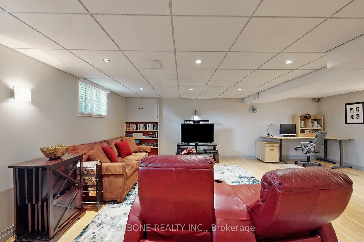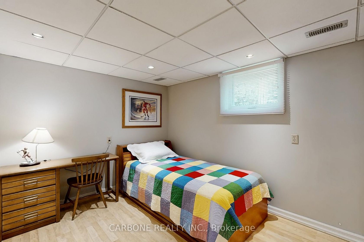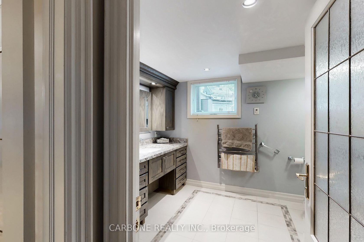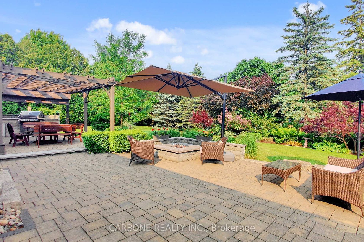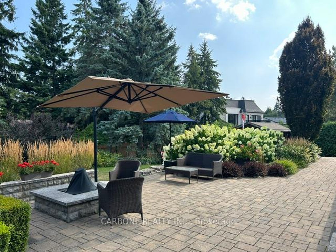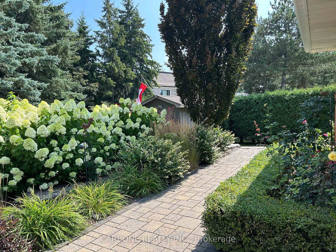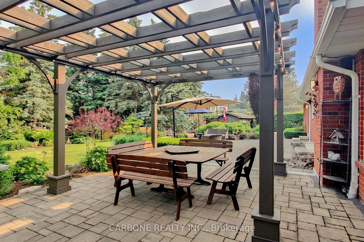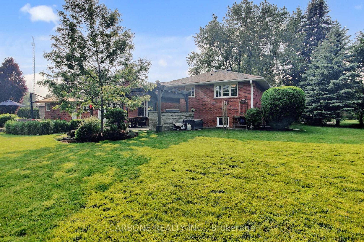335 Forde Crescent, King City, King (N12398819)

$2,499,900
335 Forde Crescent
King City
King
basic info
4 Bedrooms, 4 Bathrooms
Size: 2,000 sqft
Lot: 20,329 sqft
(121.07 ft X 167.91 ft)
MLS #: N12398819
Property Data
Built: 3150
Taxes: $8,359.49 (2024)
Parking: 6 Attached
Virtual Tour
Detached in King City, King, brought to you by Loree Meneguzzi
Welcome To 335 Forde Cres in King City's most coveted neighbourhood. This Trent model built by Kingbrook Homes is situated in a wonderful rare quiet Crescent. Beautifully updated and surrounded by spectacular gardens and mature trees sitting on just over half acre. This property offers privacy and tranquility on the outside with attractive luxuries finishes on the inside. The home features 4 bedrooms, 4 bathrooms, hardwood floors throughout, upgraded doors and trim, luxurious renovated bathrooms with Jacuzzi, custom cabinetry, granite counters, floor heating, multi body spray with rain head fixtures. The renovated kitchen is a culinary showpiece, high-end built-in Miele appliances, custom cupboards including expresso, deli, food pantry, 10 ft granite top island with Caesarstone counter, automatic window coverings, and a built-in kitchen desk. Laundry room has been renovated including skylight tube, custom cupboards, built-in ironing board, and lots of storage, Lower level is perfect for entertaining and watching movies, plenty of natural light. Approx 1400 sqft of professionally designed patio, landscaped, with bubbling rock flower beds,10 ft x 20 ft massive pergola, outdoor gas BBQ kitchen, outdoor lighting, gas fire pit, outdoor workshop, shed, and more... Don't miss out on this Wonderful home in King City!
Listed by CARBONE REALTY INC..
 Brought to you by your friendly REALTORS® through the MLS® System, courtesy of Brixwork for your convenience.
Brought to you by your friendly REALTORS® through the MLS® System, courtesy of Brixwork for your convenience.
Disclaimer: This representation is based in whole or in part on data generated by the Brampton Real Estate Board, Durham Region Association of REALTORS®, Mississauga Real Estate Board, The Oakville, Milton and District Real Estate Board and the Toronto Real Estate Board which assumes no responsibility for its accuracy.
Want To Know More?
Contact Loree now to learn more about this listing, or arrange a showing.
specifications
| type: | Detached |
| style: | Sidesplit 4 |
| taxes: | $8,359.49 (2024) |
| bedrooms: | 4 |
| bathrooms: | 4 |
| frontage: | 121.07 ft |
| lot: | 20,329 sqft |
| sqft: | 2,000 sqft |
| parking: | 6 Attached |
