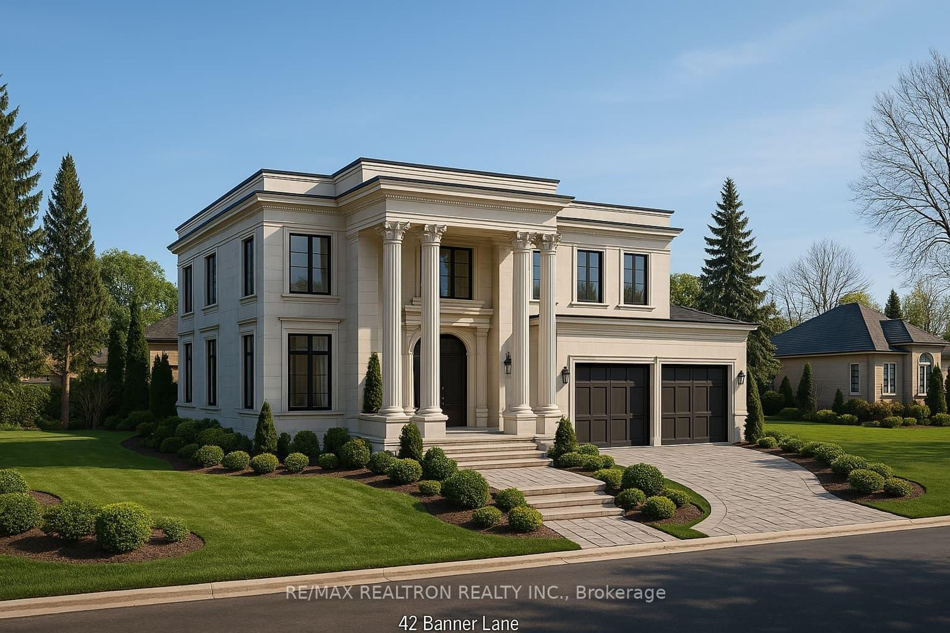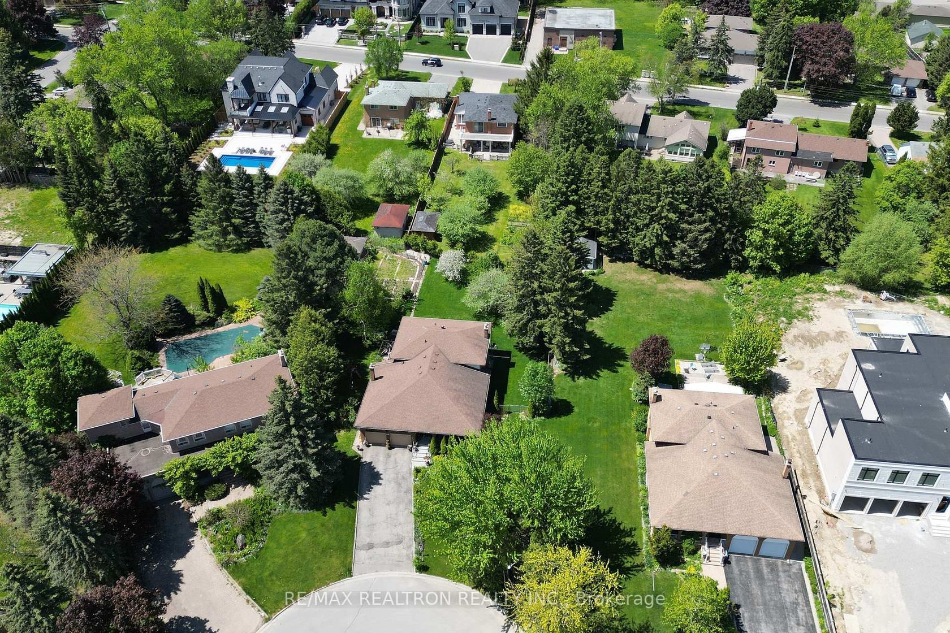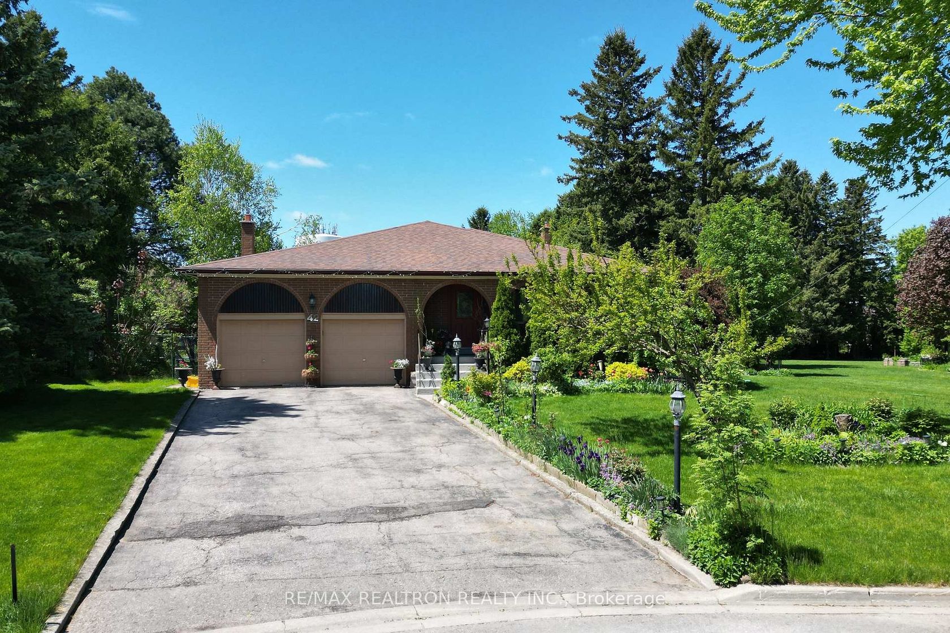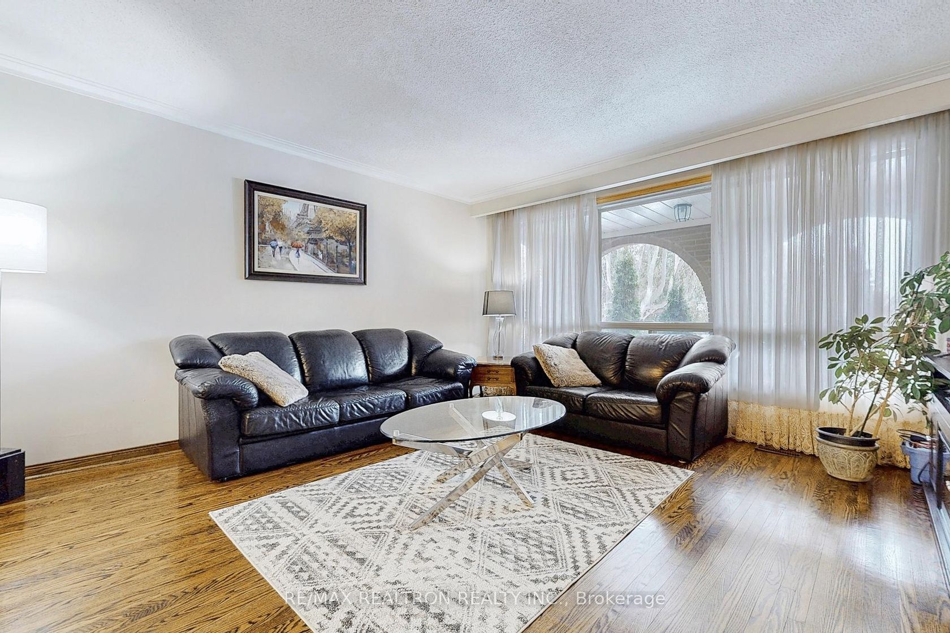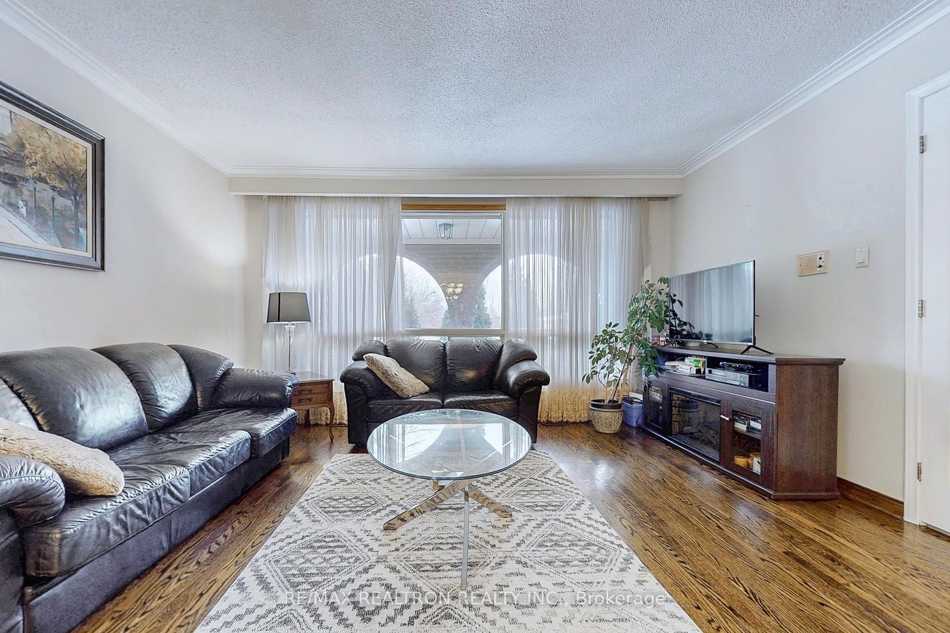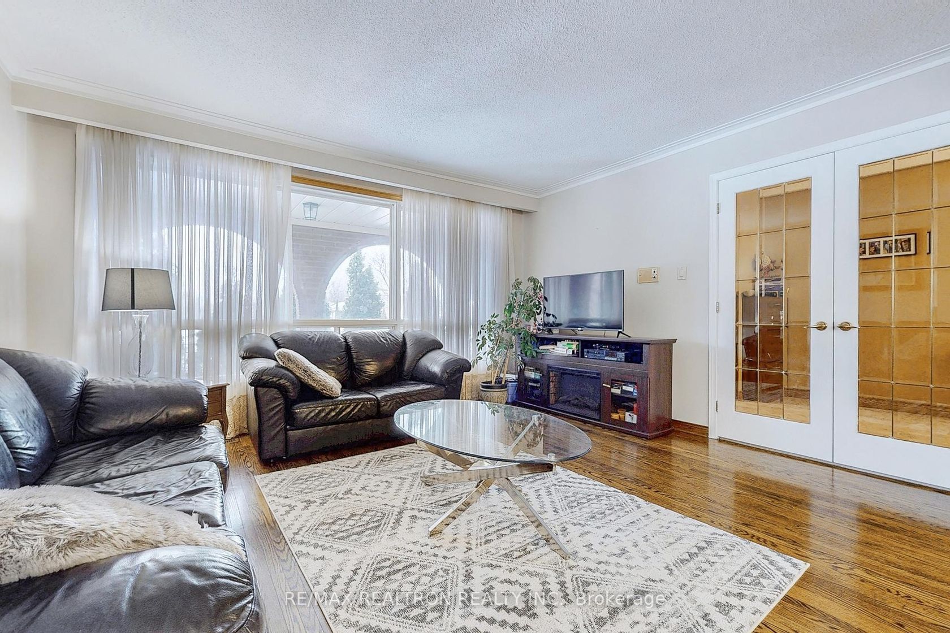42 Banner Lane, King City, King (N12399632)
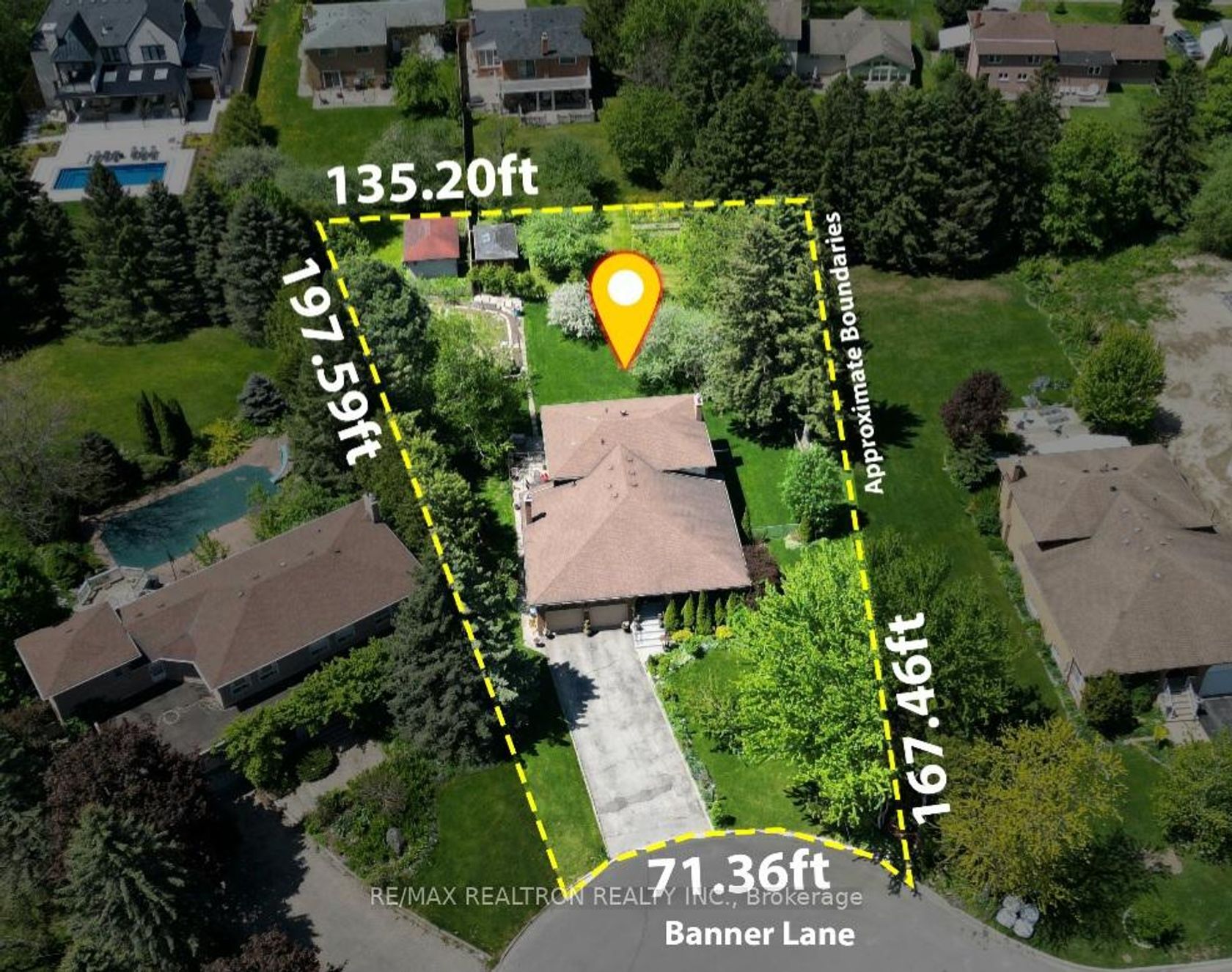
$1,888,000
42 Banner Lane
King City
King
basic info
5 Bedrooms, 3 Bathrooms
Size: 2,500 sqft
Lot: 14,100 sqft
(71.36 ft X 197.59 ft)
MLS #: N12399632
Property Data
Taxes: $8,025 (2024)
Parking: 6 Attached
Virtual Tour
Detached in King City, King, brought to you by Loree Meneguzzi
Exceptional Opportunity in Kings Prestigious Neighborhood, Highly sought-after area of King City on an expansive pie-shaped lot, approximately 200 feet deep with a 135-foot-wide rear yard. Surrounded by multi-million-dollar estates, this expansive and private parcel offers the perfect canvas to build your dream home in a serene and established enclave. This large Backsplit 5 features 4 bedrooms and 3 bathrooms, offering a spacious layout perfect for a growing family. Just steps from public transit, the community center, scenic hiking trails, and top private and public schools, this home provides both convenience and tranquility. With 2 kitchens, a wet bar, and a huge cold room, this home is ideal for multi-generational living. The beautifully fenced backyard boasts a vegetable garden, fruit trees, and a variety of perennial flowers and shrubs, along with a garden shed for additional storage. This is a prime opportunity for builders looking to renovate or build on this oversized lot in a prestigious neighborhood. Don't miss out on this exceptional property!
Listed by RE/MAX REALTRON REALTY INC..
 Brought to you by your friendly REALTORS® through the MLS® System, courtesy of Brixwork for your convenience.
Brought to you by your friendly REALTORS® through the MLS® System, courtesy of Brixwork for your convenience.
Disclaimer: This representation is based in whole or in part on data generated by the Brampton Real Estate Board, Durham Region Association of REALTORS®, Mississauga Real Estate Board, The Oakville, Milton and District Real Estate Board and the Toronto Real Estate Board which assumes no responsibility for its accuracy.
Want To Know More?
Contact Loree now to learn more about this listing, or arrange a showing.
specifications
| type: | Detached |
| style: | Backsplit 5 |
| taxes: | $8,025 (2024) |
| bedrooms: | 5 |
| bathrooms: | 3 |
| frontage: | 71.36 ft |
| lot: | 14,100 sqft |
| sqft: | 2,500 sqft |
| parking: | 6 Attached |

