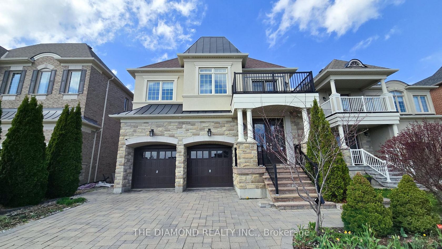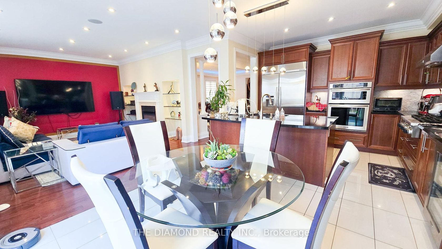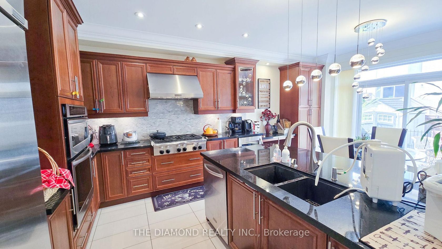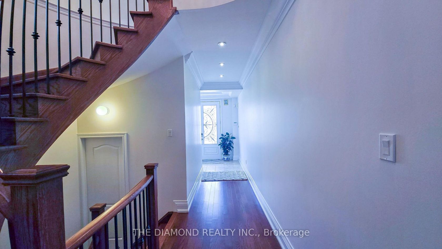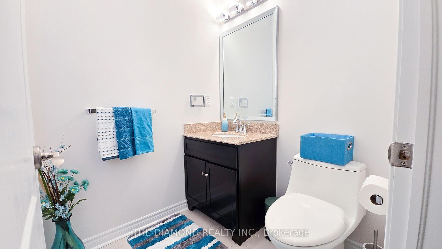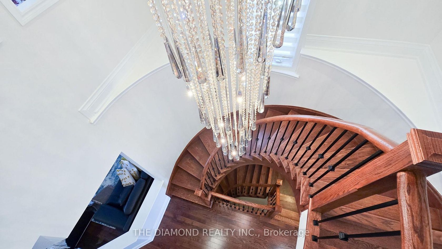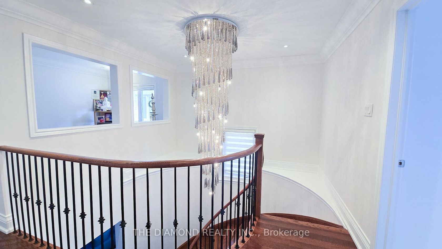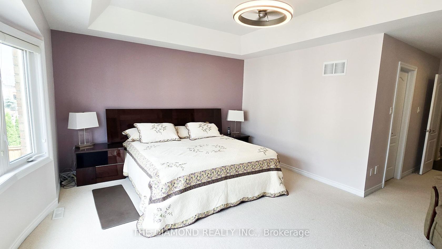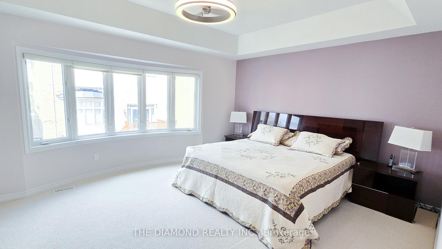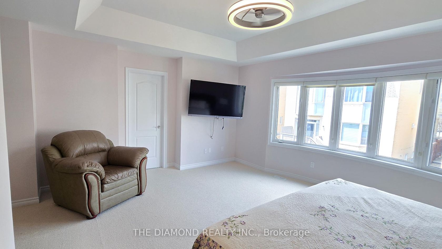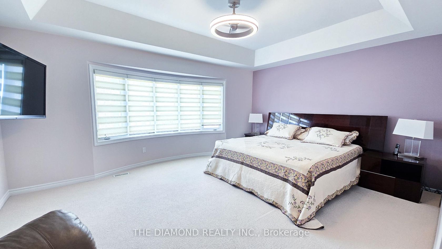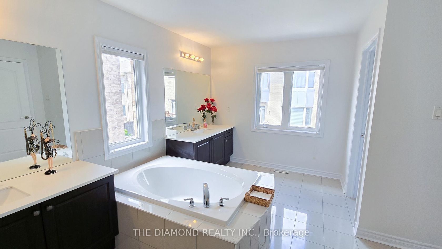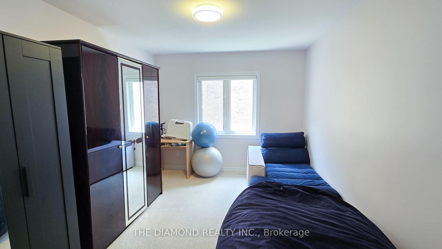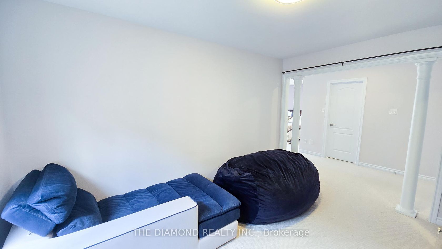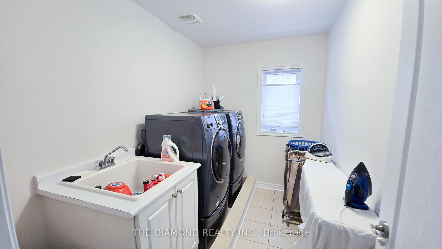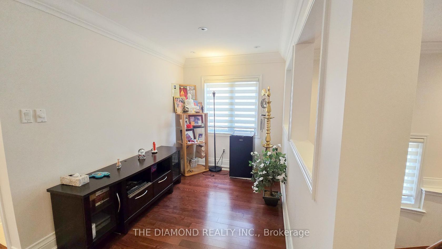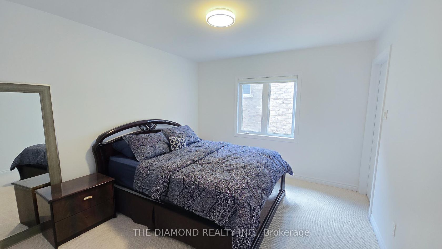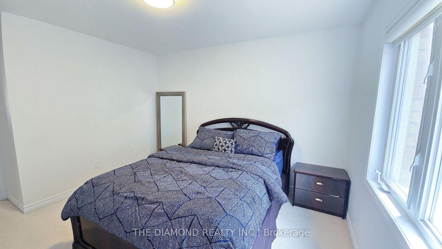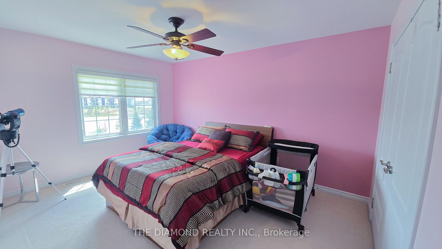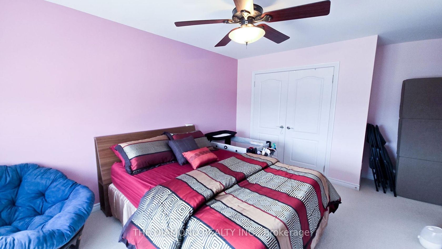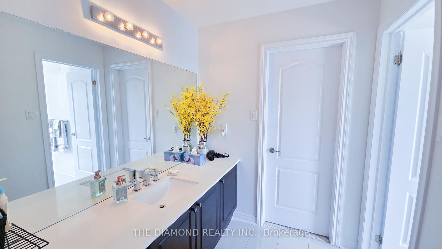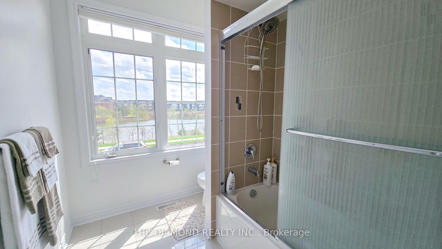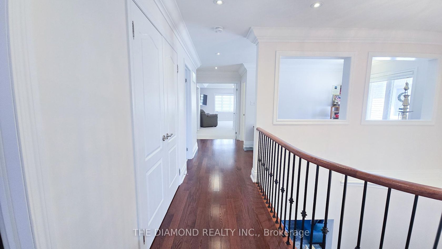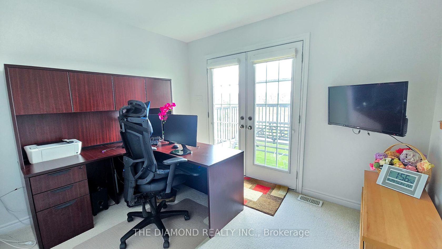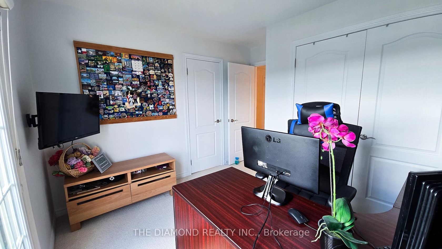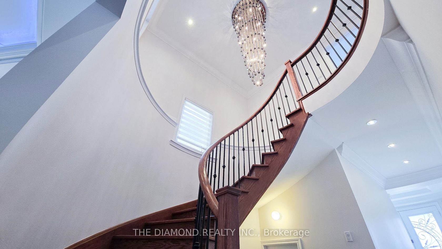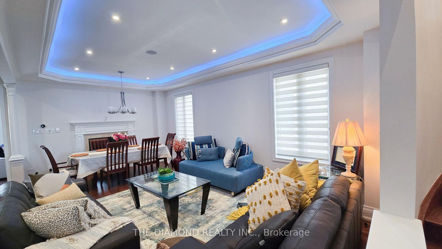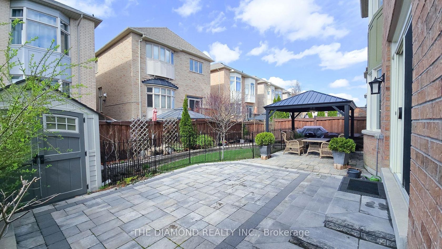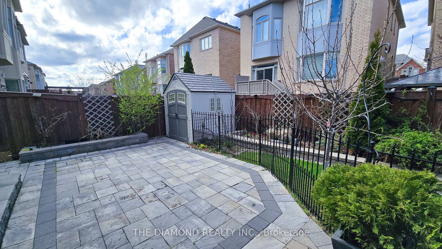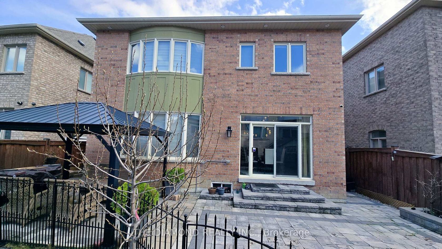114 Chatfield Drive, West Woodbridge, Vaughan (N12400728)

$2,399,800
114 Chatfield Drive
West Woodbridge
Vaughan
basic info
4 Bedrooms, 4 Bathrooms
Size: 3,500 sqft
Lot: 4,271 sqft
(40.68 ft X 104.99 ft)
MLS #: N12400728
Property Data
Built:
Taxes: $7,908.96 (2024)
Parking: 4 Attached
Detached in West Woodbridge, Vaughan, brought to you by Loree Meneguzzi
Magnificent Home Step Into Luxury Living in the Heart of Vellore Village! Boasting over 3,500 sq ft of sun-filled, elegant living space on a premium lot, this stunning home perfectly combines style, comfort, and income potential. Featuring 9-ft ceilings on the main floor, marble tiles in the foyer, hardwood flooring throughout the main level, crown molding, custom finishes, and a modern circular staircase. Enjoy a spacious main floor office/library and a two-sided gas fireplace shared between the family and living rooms. The gourmet kitchen is equipped with granite countertops and high-end KitchenAid stainless steel appliances. The expansive primary retreat includes a luxurious 5-piece ensuite and walk-in closets. The separate entrance to the unfinished basement offers future income potential. Additional features include security cameras, smooth ceilings, and pot lights throughout. Located close to top-rated schools, parks and transit, with easy access just 2 minutes to Hwy400 and 5 minutes to Vaughan Mills, the hospital, and more!
Listed by THE DIAMOND REALTY INC..
 Brought to you by your friendly REALTORS® through the MLS® System, courtesy of Brixwork for your convenience.
Brought to you by your friendly REALTORS® through the MLS® System, courtesy of Brixwork for your convenience.
Disclaimer: This representation is based in whole or in part on data generated by the Brampton Real Estate Board, Durham Region Association of REALTORS®, Mississauga Real Estate Board, The Oakville, Milton and District Real Estate Board and the Toronto Real Estate Board which assumes no responsibility for its accuracy.
Want To Know More?
Contact Loree now to learn more about this listing, or arrange a showing.
specifications
| type: | Detached |
| style: | 2-Storey |
| taxes: | $7,908.96 (2024) |
| bedrooms: | 4 |
| bathrooms: | 4 |
| frontage: | 40.68 ft |
| lot: | 4,271 sqft |
| sqft: | 3,500 sqft |
| view: | Pond |
| parking: | 4 Attached |
