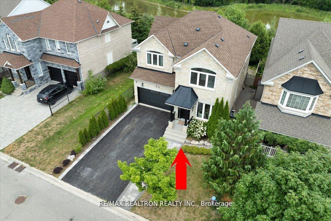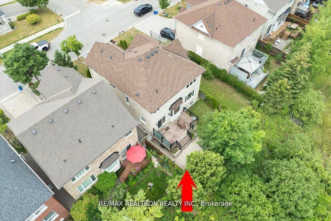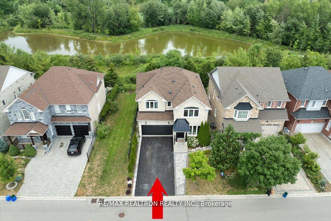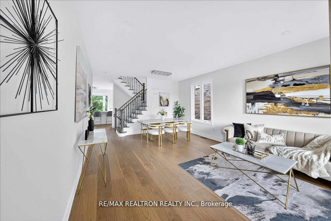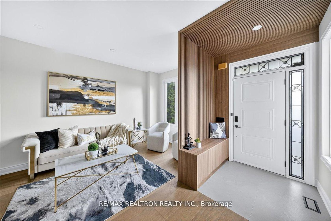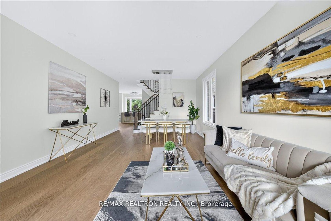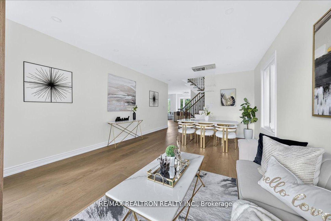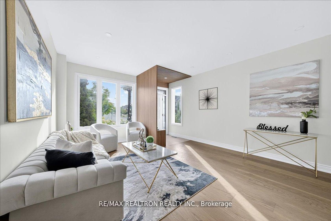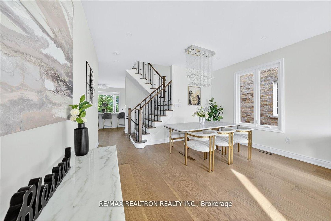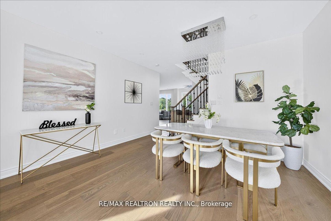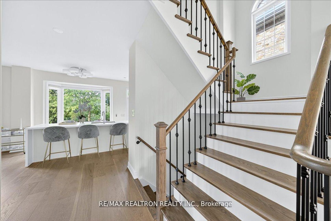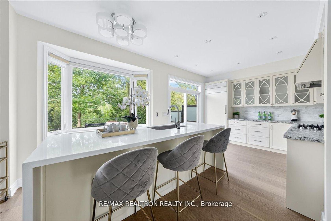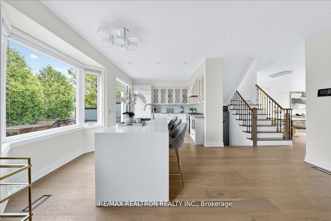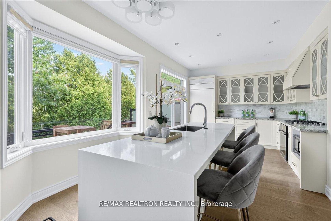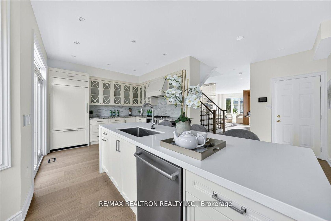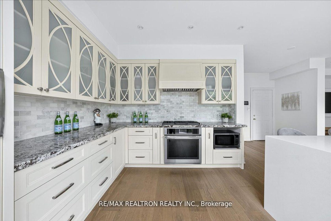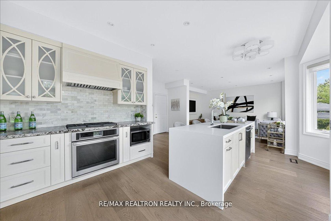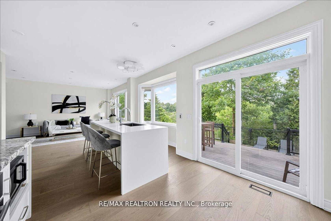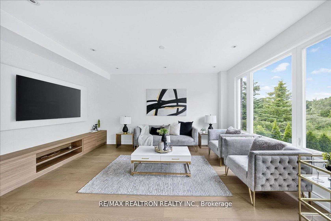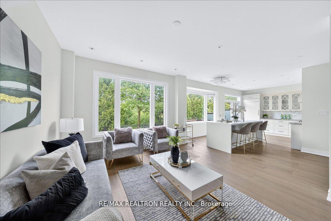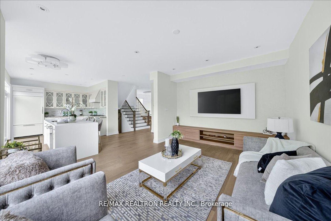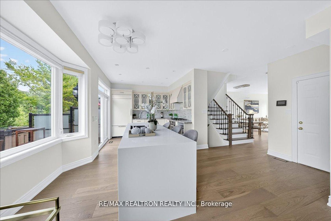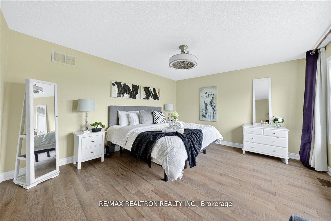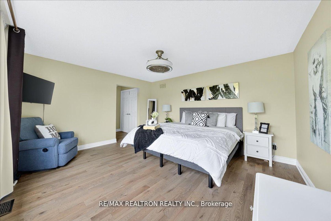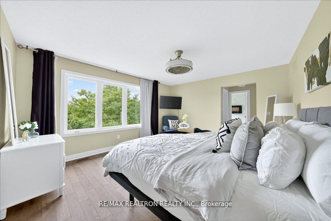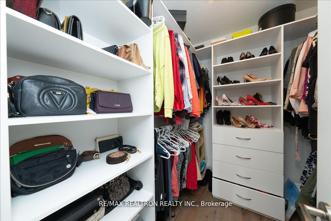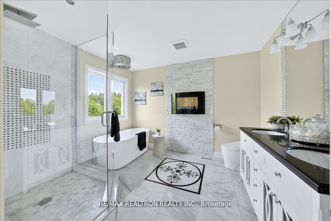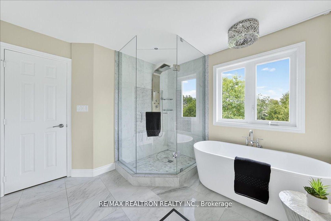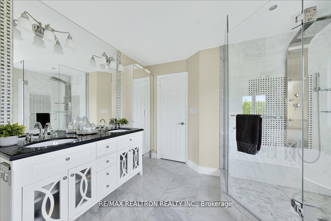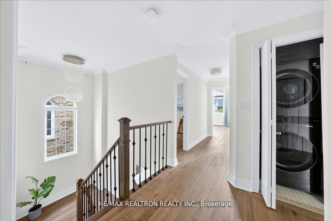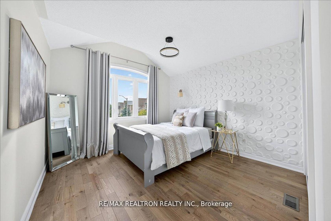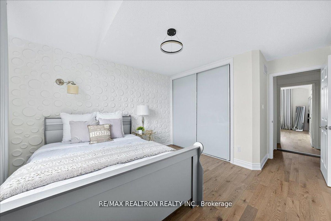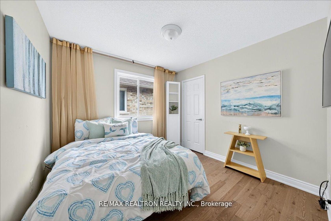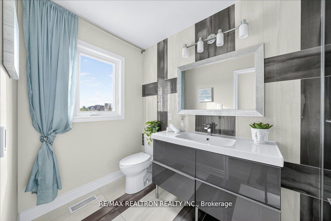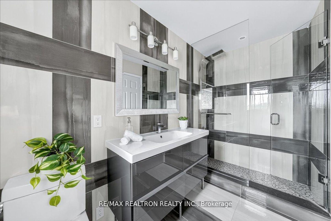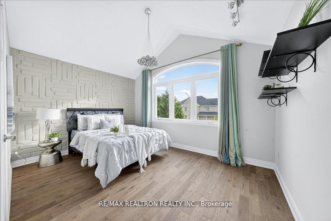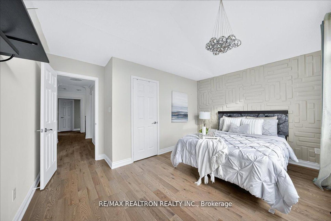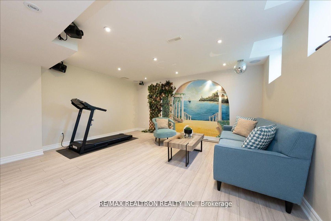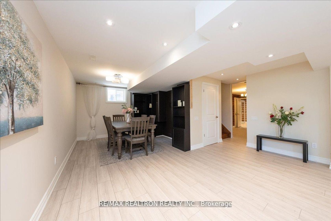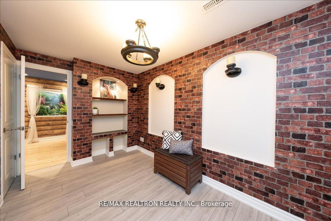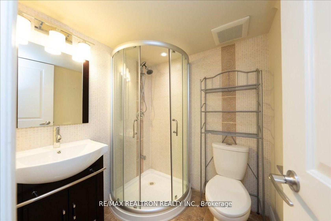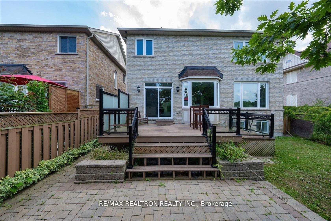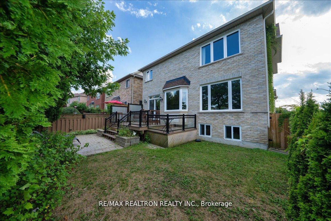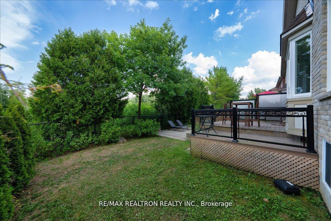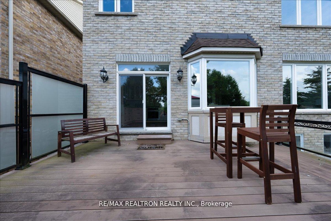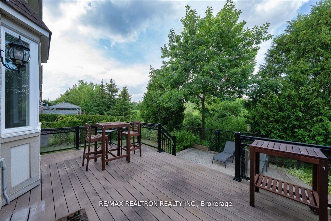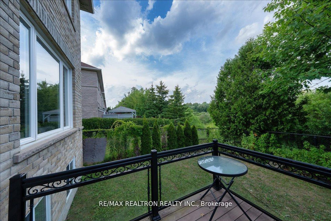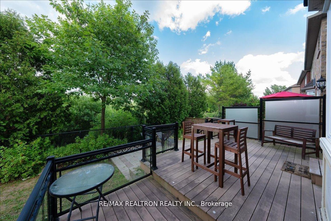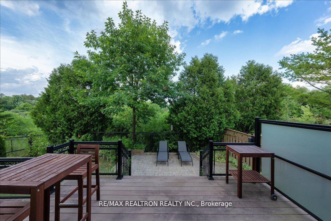51 Verdi Road, Oak Ridges, Richmond Hill (N12403333)
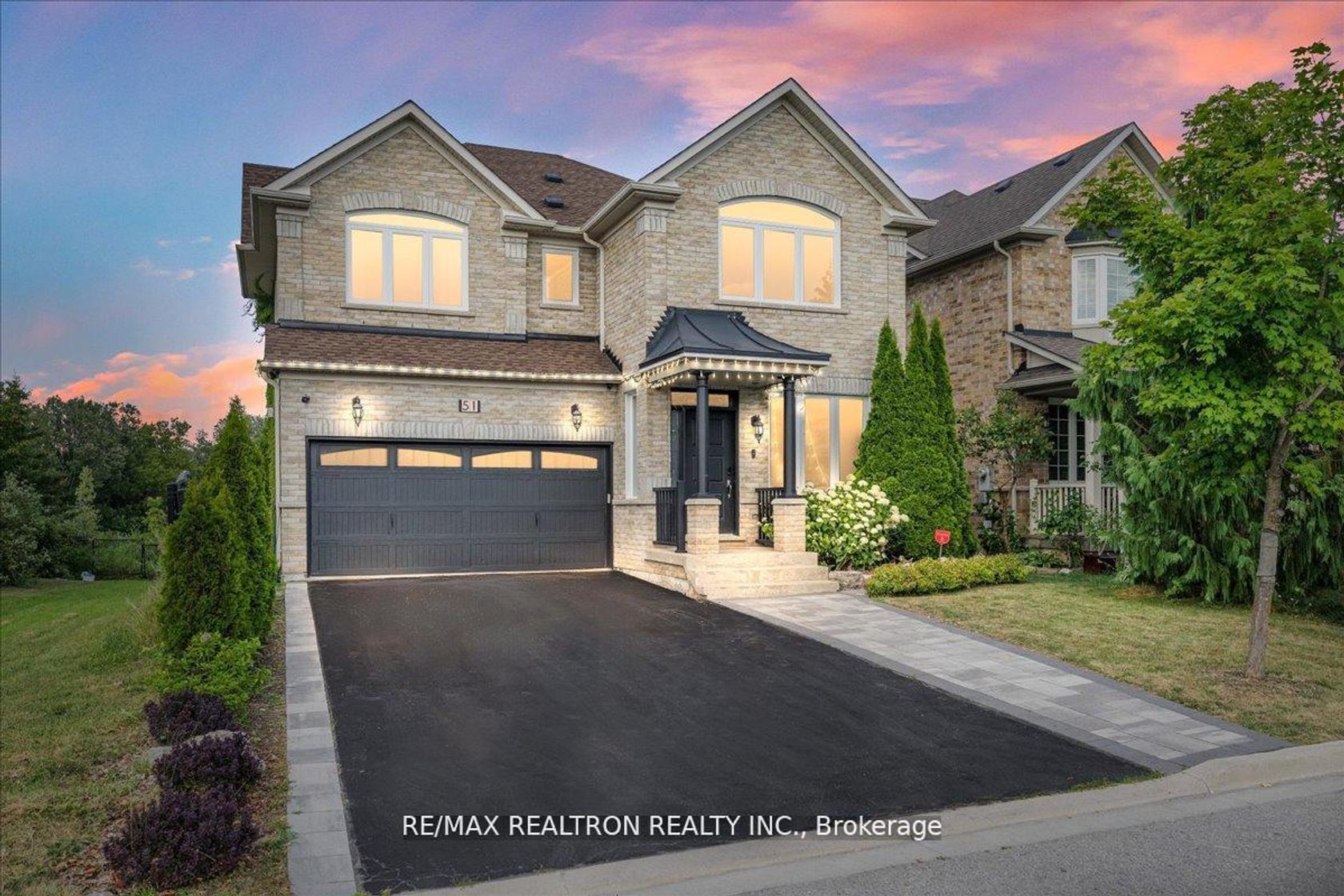
$1,598,800
51 Verdi Road
Oak Ridges
Richmond Hill
basic info
4 Bedrooms, 5 Bathrooms
Size: 2,000 sqft
Lot: 3,289 sqft
(40.06 ft X 82.09 ft)
MLS #: N12403333
Property Data
Taxes: $6,684.68 (2024)
Parking: 6 Attached
Virtual Tour
Detached in Oak Ridges, Richmond Hill, brought to you by Loree Meneguzzi
Stylish Renovated Ravine Home in Prestigious Oak Ridges. Beautifully renovated detached home backing onto a private ravine in one of Oak Ridges most desirable pockets. * * Main Floor: Open-concept layout with wide-plank hardwood, smooth ceilings & pot lights. Spacious living/dining areas with open sightlines. Designer kitchen with custom cabinetry, backsplash, oversized waterfall quartz island, Jenn-Air gas stove, Bosch dishwasher & built-in fridge. Walkout to glass-railed deck, stone patio & lush ravine views. Family room with custom built-ins, oversized windows & ambient lighting. * * Second Floor: Rare 4 bedrooms & 3 full baths. Primary suite with spa-inspired 5PC ensuite (stone counters, freestanding tub, glass shower, fireplace) & custom walk-in closet. All bathrooms fully upgraded; hardwood throughout. * * Lower Level: Finished basement with 2 large rec rooms, built-ins, 3PC bath & bright multipurpose room (office/guest).Turnkey residence offering the perfect blend of luxury, functionality & year-round natural privacy.
Listed by RE/MAX REALTRON REALTY INC..
 Brought to you by your friendly REALTORS® through the MLS® System, courtesy of Brixwork for your convenience.
Brought to you by your friendly REALTORS® through the MLS® System, courtesy of Brixwork for your convenience.
Disclaimer: This representation is based in whole or in part on data generated by the Brampton Real Estate Board, Durham Region Association of REALTORS®, Mississauga Real Estate Board, The Oakville, Milton and District Real Estate Board and the Toronto Real Estate Board which assumes no responsibility for its accuracy.
Want To Know More?
Contact Loree now to learn more about this listing, or arrange a showing.
specifications
| type: | Detached |
| style: | 2-Storey |
| taxes: | $6,684.68 (2024) |
| bedrooms: | 4 |
| bathrooms: | 5 |
| frontage: | 40.06 ft |
| lot: | 3,289 sqft |
| sqft: | 2,000 sqft |
| view: | Park/Greenbelt, Pond |
| parking: | 6 Attached |

