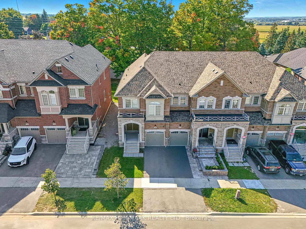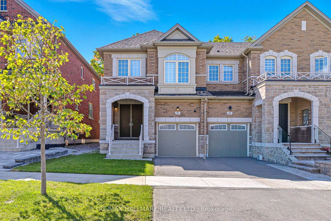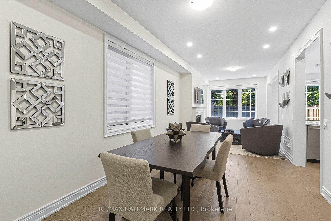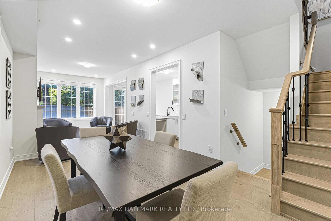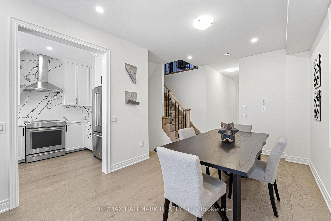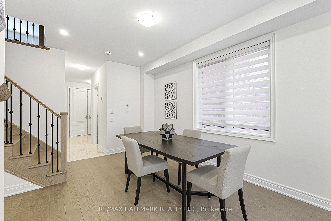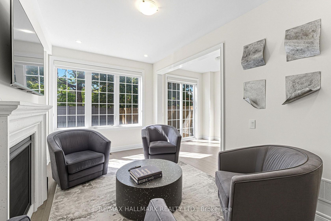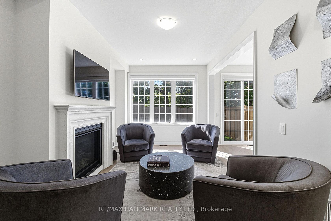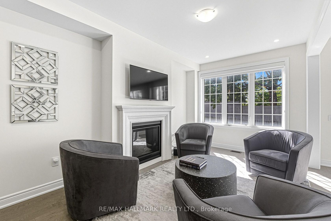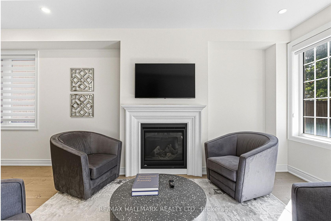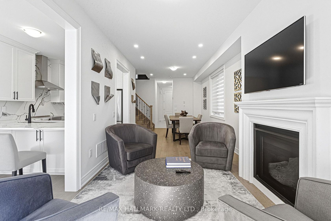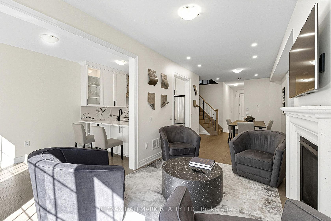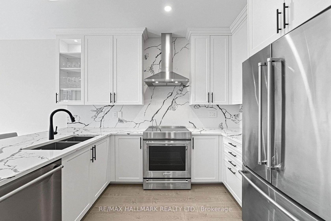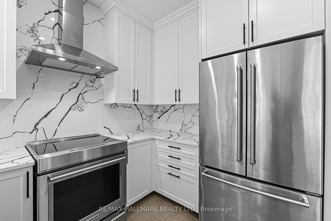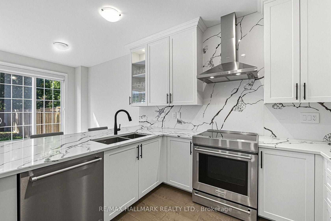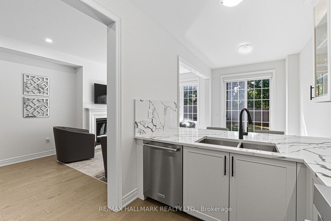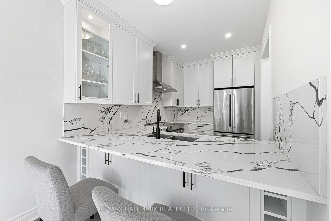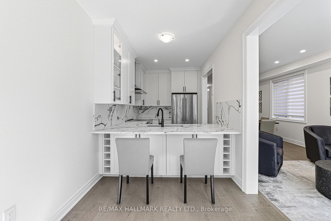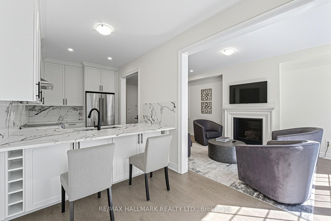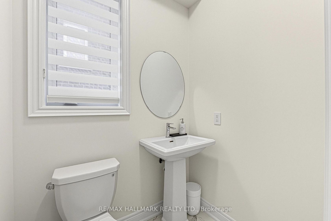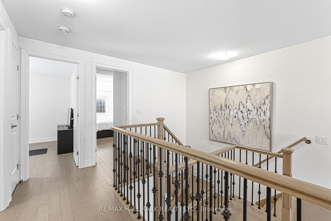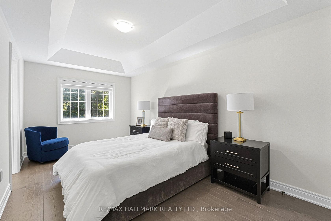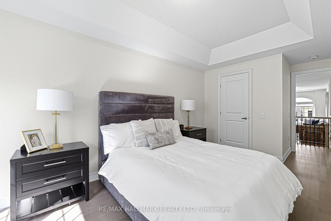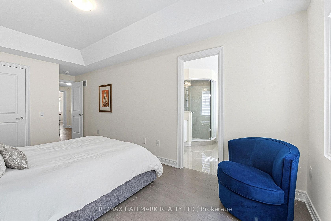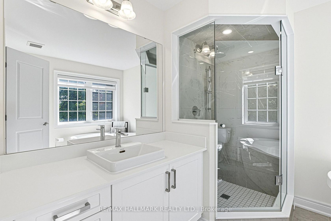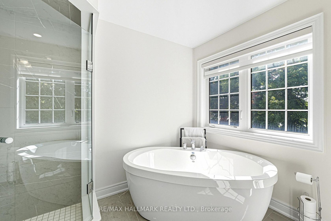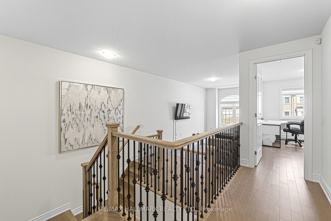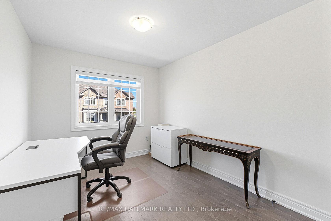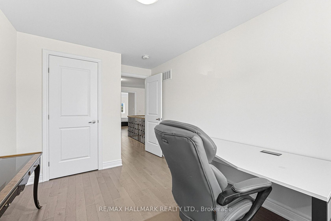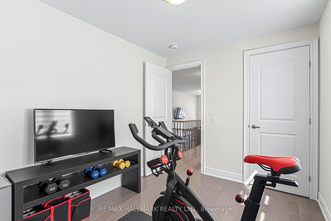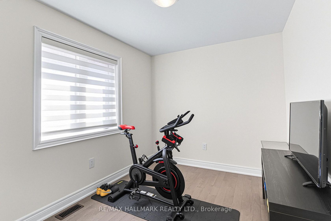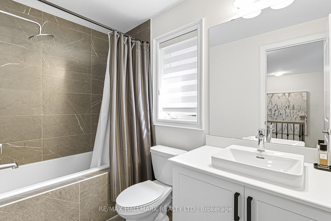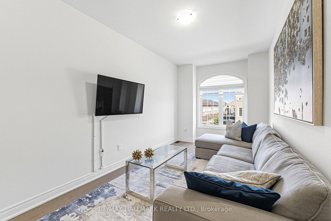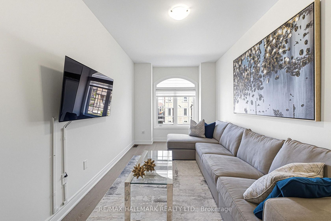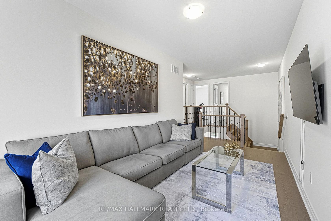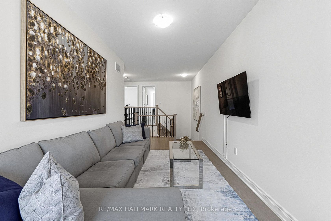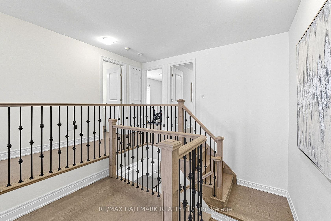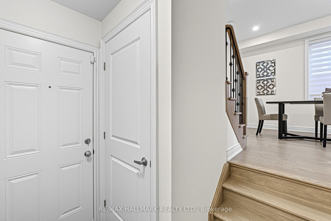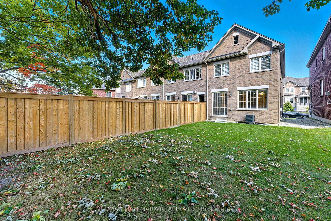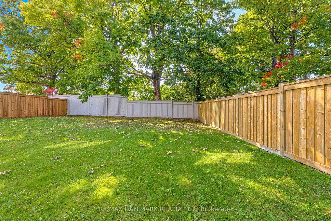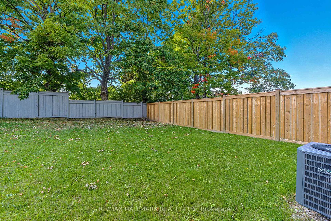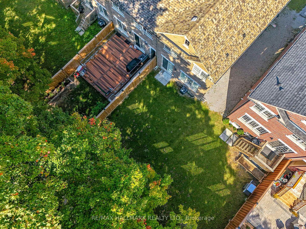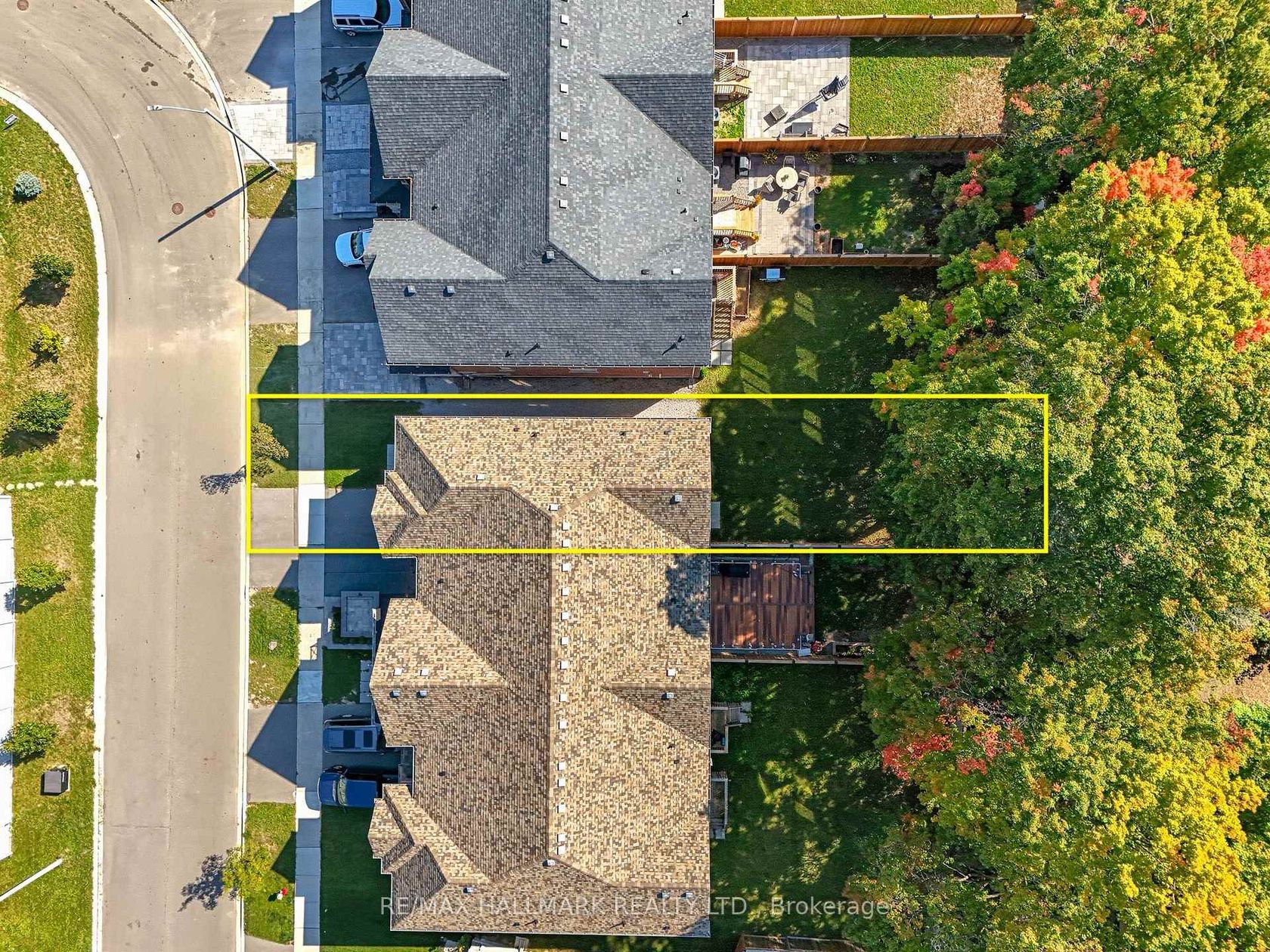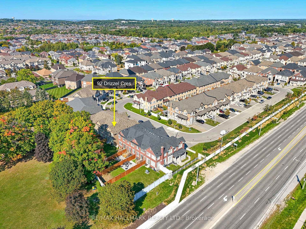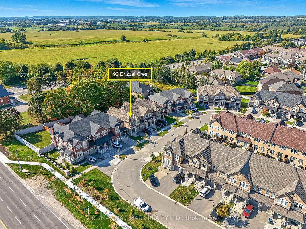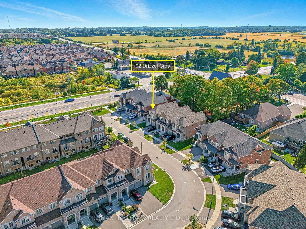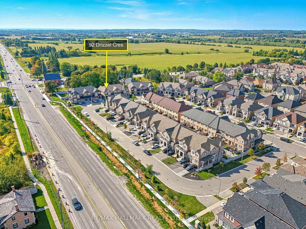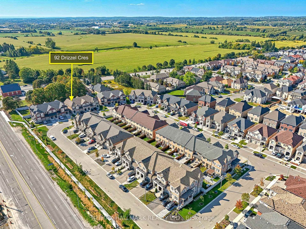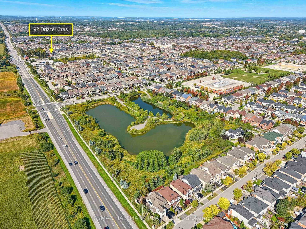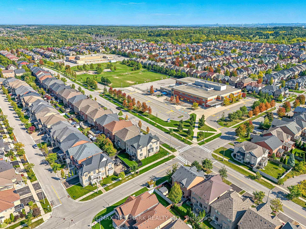92 Drizzel Crescent, Oak Ridges, Richmond Hill (N12404899)

$1,150,000
92 Drizzel Crescent
Oak Ridges
Richmond Hill
basic info
3 Bedrooms, 3 Bathrooms
Size: 1,500 sqft
Lot: 3,153 sqft
(25.18 ft X 125.22 ft)
MLS #: N12404899
Property Data
Built: 2020
Taxes: $5,063 (2025)
Parking: 2 Attached
Virtual Tour
Townhouse in Oak Ridges, Richmond Hill, brought to you by Loree Meneguzzi
*Wow*Premium End Unit Townhouse In The Heart Of Richmond Hill*Only 5 Years New & Offering 1,770 Sq Ft Of Luxury Living!*This Stunning Home Showcases Fantastic Curb Appeal, An Open Concept Floor Plan Perfect For Entertaining Family & Friends, And Designer Upgrades Throughout*Enjoy Rich Hardwood Floors, Wrought Iron Pickets, Pot Lights, Zebra Blinds & A Cozy Gas Fireplace With A Custom Modern Mantel In The Family Room*The Gourmet Chef-Inspired Kitchen Is A True Showstopper Featuring Premium KitchenAid Stainless Steel Appliances, Custom Quartz Counters With Matching Backsplash, Sleek Black Faucet & Hardware, Crown Mouldings, Breakfast Bar, Built-In Wine Racks, Oversized Double Sink & A Walkout To A Private Backyard Surrounded By Mature Trees With No Houses Behind For The Ultimate Privacy!*Upstairs Boasts 3 Spacious Bedrooms Plus An Open Concept Media Niche/Flex Space*The Primary Master Retreat Offers A Coffered Ceiling, Walk-In Closet & A Spa-Like 4-Piece Ensuite With Glass Shower & Floating Soaker Tub*Added Features Include Central Vacuum, Direct Garage Access & Exceptional Pride Of Ownership Throughout*Unbeatable Location!*Close To Top-Ranked Schools, Parks, Community Centres, Shopping, Restaurants, Hillcrest Mall, Golf Courses, Public Transit, YRT & GO Station &Easy Access To Hwy 404/407*Put This Beauty On Your Must-See List Today!*
Listed by RE/MAX HALLMARK REALTY LTD..
 Brought to you by your friendly REALTORS® through the MLS® System, courtesy of Brixwork for your convenience.
Brought to you by your friendly REALTORS® through the MLS® System, courtesy of Brixwork for your convenience.
Disclaimer: This representation is based in whole or in part on data generated by the Brampton Real Estate Board, Durham Region Association of REALTORS®, Mississauga Real Estate Board, The Oakville, Milton and District Real Estate Board and the Toronto Real Estate Board which assumes no responsibility for its accuracy.
Want To Know More?
Contact Loree now to learn more about this listing, or arrange a showing.
specifications
| type: | Townhouse |
| style: | 2-Storey |
| taxes: | $5,063 (2025) |
| bedrooms: | 3 |
| bathrooms: | 3 |
| frontage: | 25.18 ft |
| lot: | 3,153 sqft |
| sqft: | 1,500 sqft |
| parking: | 2 Attached |
