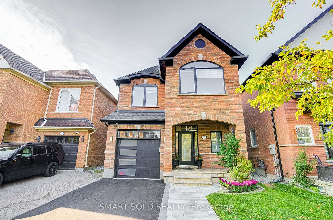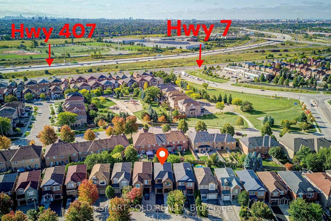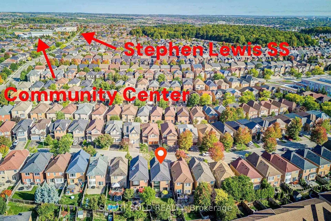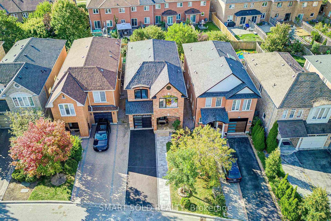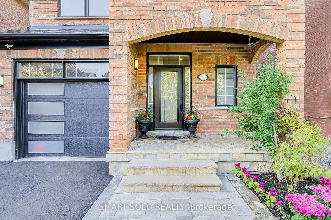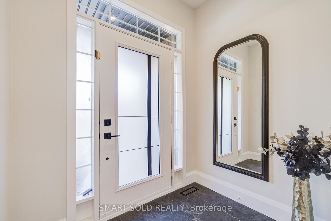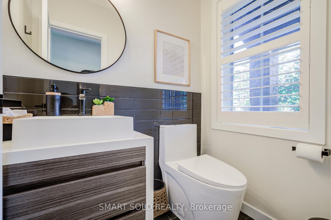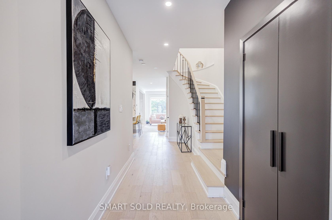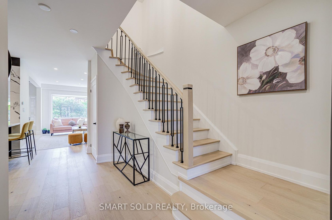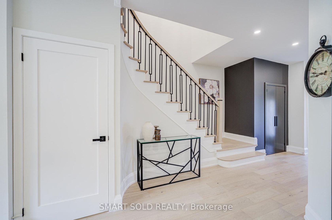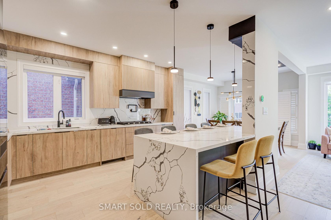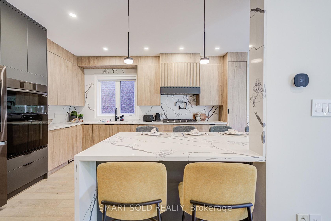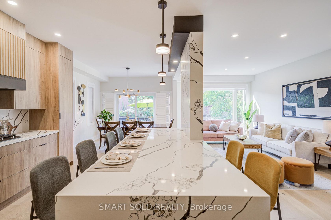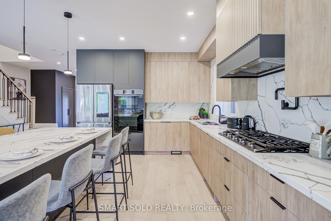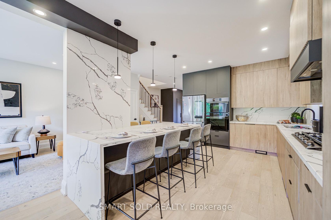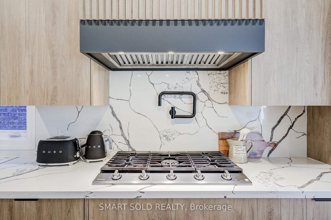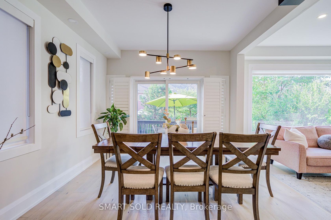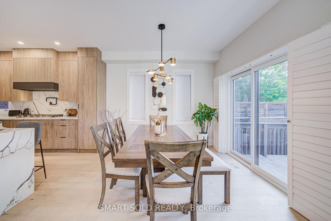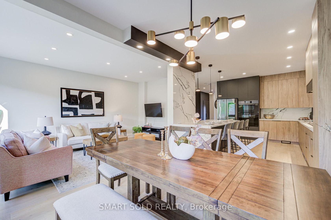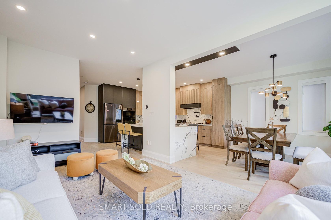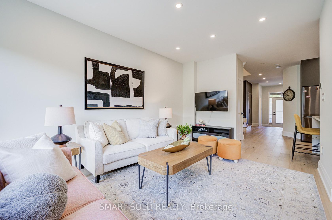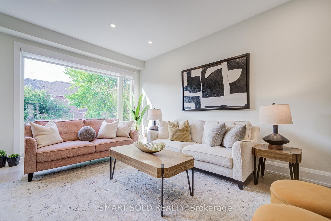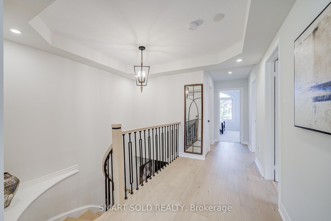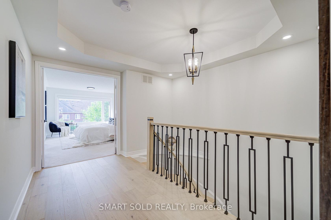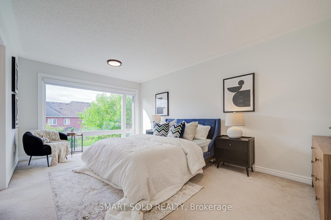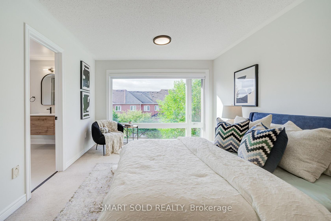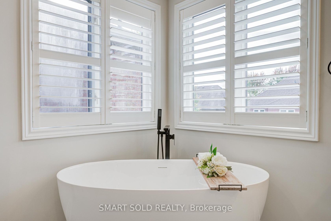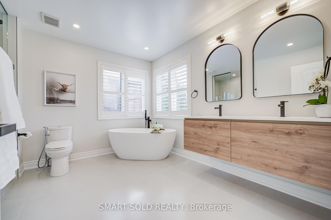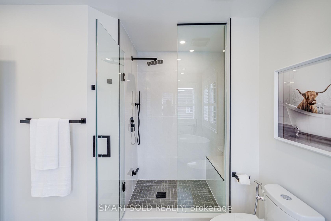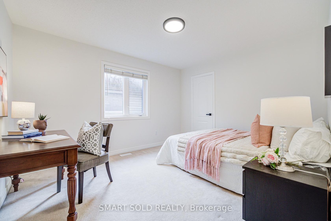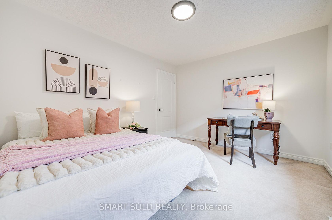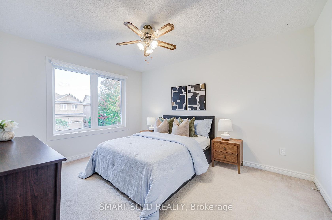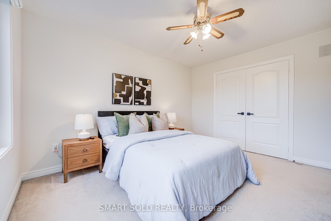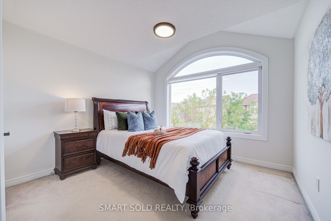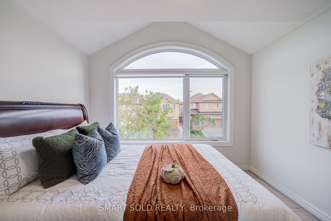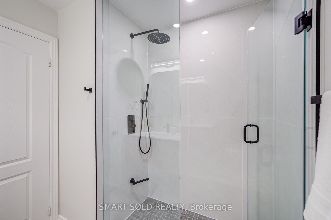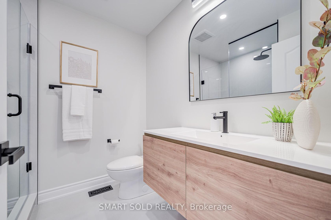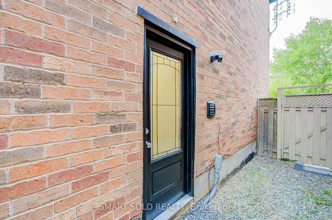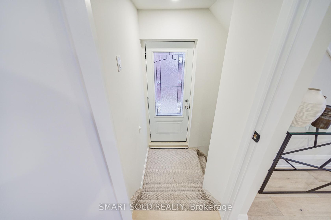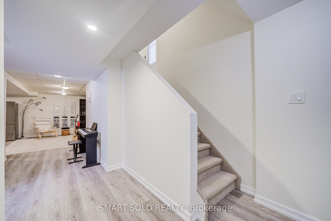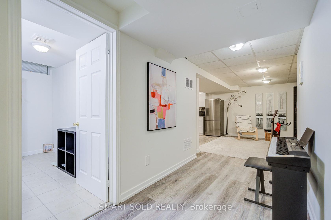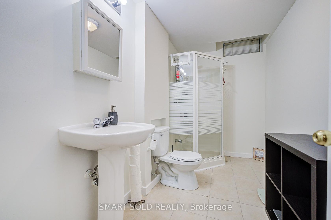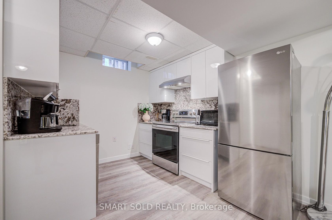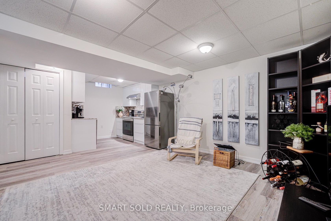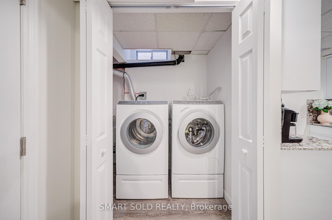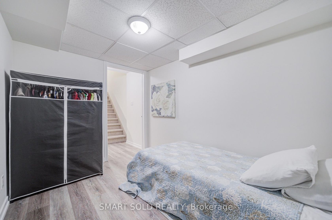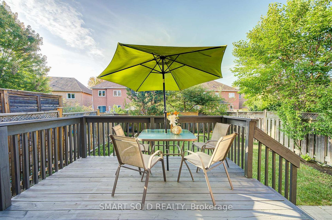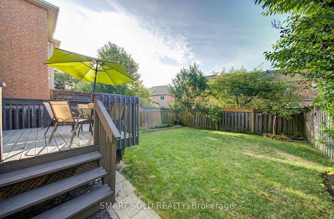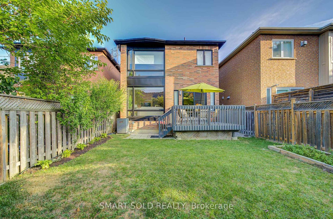35 Bentoak Crescent, Patterson, Vaughan (N12405574)

$1,388,000
35 Bentoak Crescent
Patterson
Vaughan
basic info
4 Bedrooms, 4 Bathrooms
Size: 2,000 sqft
Lot: 3,299 sqft
(30.57 ft X 112.87 ft)
MLS #: N12405574
Property Data
Taxes: $6,220.52 (2025)
Parking: 5 Built-In
Detached in Patterson, Vaughan, brought to you by Loree Meneguzzi
Wow! A True Showstopper With $$$ Spent On Renovations! Situated On Premium South-Facing 30X112 Ft Lot In Thornhill Woods-No Sidewalk! Four Minutes To Top-Ranked Stephen Lewis Secondary School. Basement With Separate Entrance Has Potential $2300 Extra Rental Income! Open-Concept Main Floor With 9-Ft Smooth Ceiling, New Engineering Hardwood Floor(2023), Pot Lights(2023). Upgraded Kitchen (2023) With Quartz Counters And Backsplash, Large Island W/ Breakfast Bar, Built-In Stove/Microwave, SS Appliances & Gas Cooktop. Bright Eat-In Kitchen Walks Out To A Private Patio. Resurfaced Staircase W/ Iron Baluster(2023). Second Floor Offers 4 Spacious Bedrooms And 2 Bathrooms (Brand New Renovated In 2025). Basement Was Renovated In 2023. One Bedroom, Kitchen With SS Appliances , 3-Pc Bath, Laundry, Spacious Family Room. Recent Upgrades Include 95% Windows(2024,Including Large Floor-To-Ceiling Windows In Family Room And Main Bedroom),New Blinds(2024), Furnace(2020),A/C(2020),Roof(2020), 200 Amps Electrical Panel(2024),Driveway Interlock(2025) And Asphalt(2025),Separate Main Floor Washer/Dryer(2023). Steps To Parks, Trails & Community Centre. Close To Hwy 7/407, Restaurants, Shops & All Amenities. Too Many Upgrades To List - Must See!
Listed by SMART SOLD REALTY.
 Brought to you by your friendly REALTORS® through the MLS® System, courtesy of Brixwork for your convenience.
Brought to you by your friendly REALTORS® through the MLS® System, courtesy of Brixwork for your convenience.
Disclaimer: This representation is based in whole or in part on data generated by the Brampton Real Estate Board, Durham Region Association of REALTORS®, Mississauga Real Estate Board, The Oakville, Milton and District Real Estate Board and the Toronto Real Estate Board which assumes no responsibility for its accuracy.
Want To Know More?
Contact Loree now to learn more about this listing, or arrange a showing.
specifications
| type: | Detached |
| style: | 2-Storey |
| taxes: | $6,220.52 (2025) |
| bedrooms: | 4 |
| bathrooms: | 4 |
| frontage: | 30.57 ft |
| lot: | 3,299 sqft |
| sqft: | 2,000 sqft |
| parking: | 5 Built-In |

