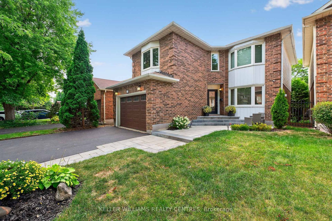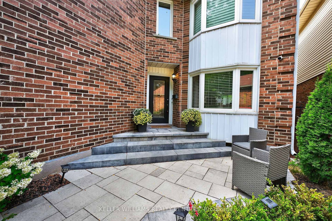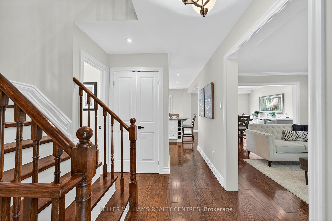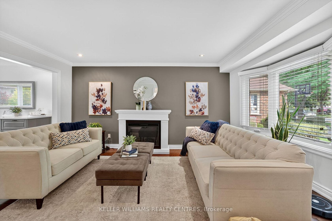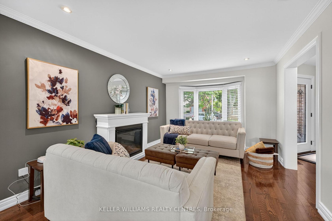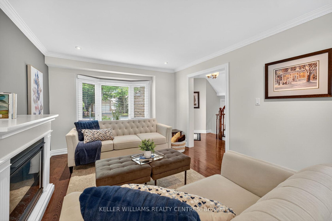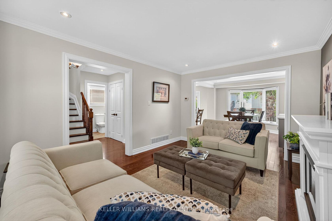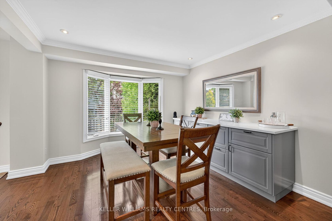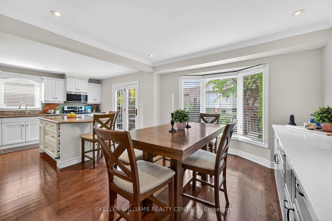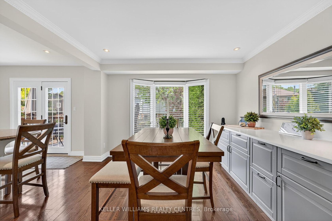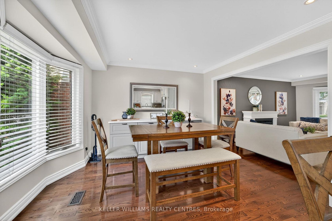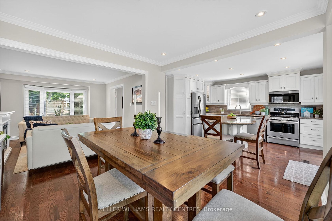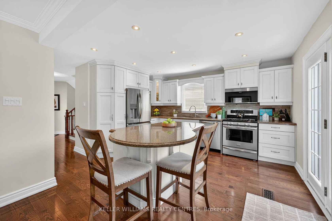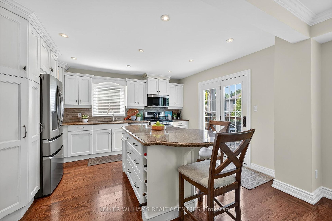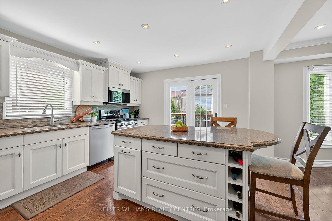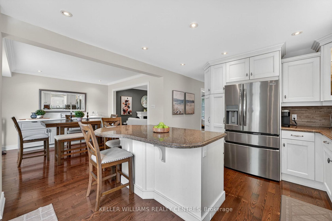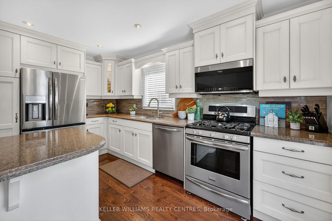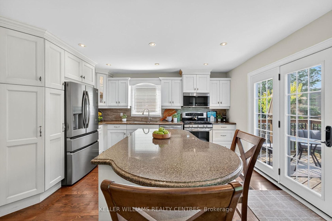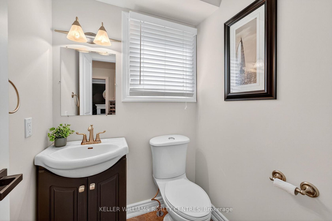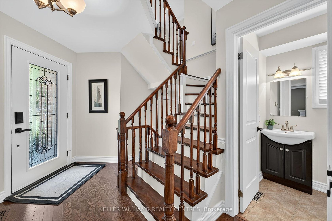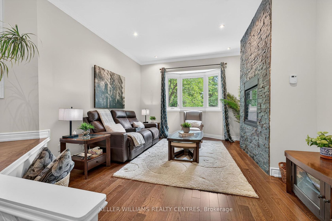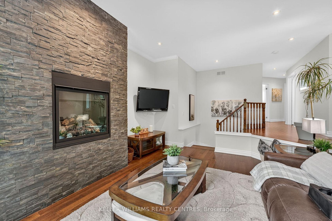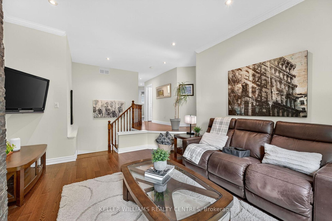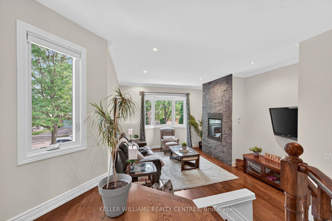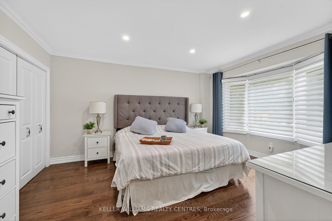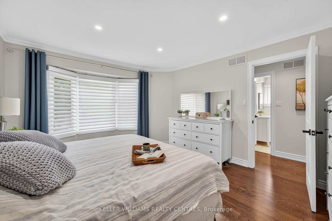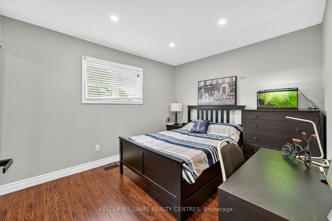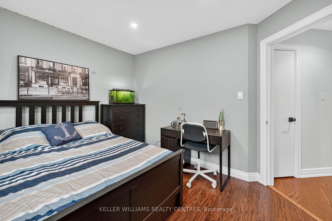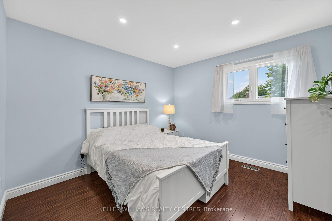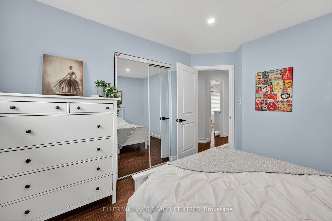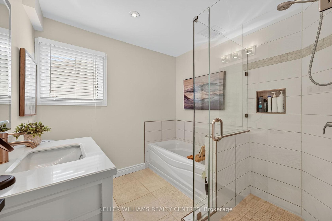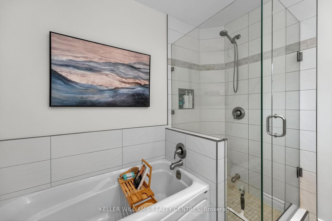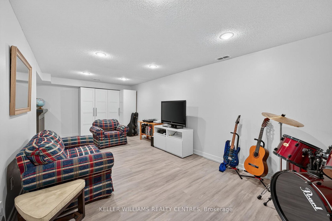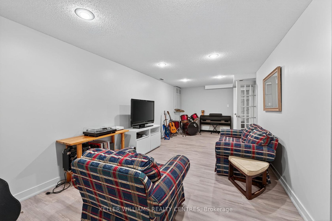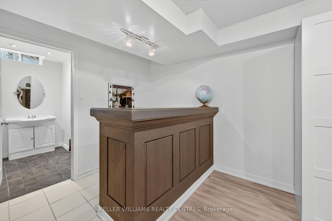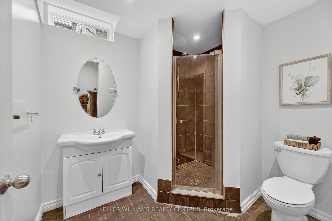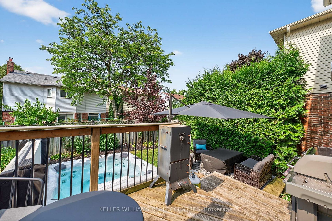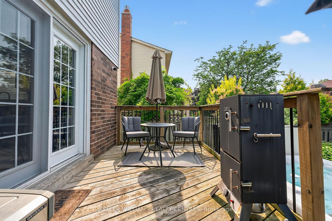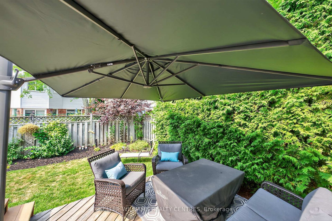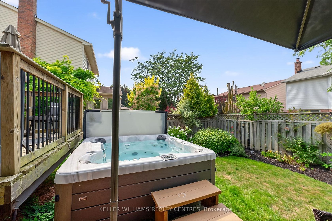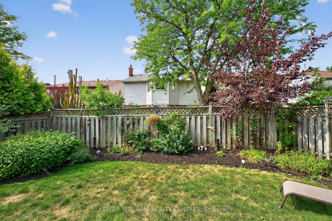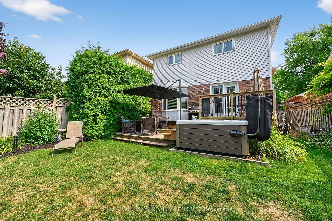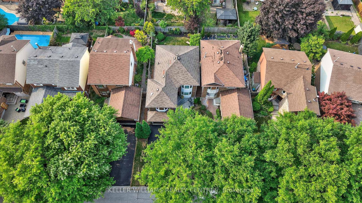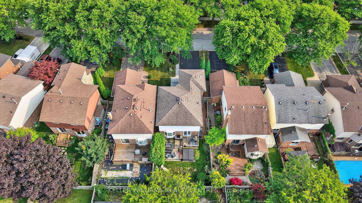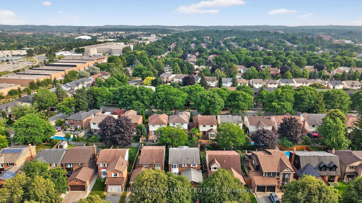42 Buchanan Crescent, Aurora Village, Aurora (N12406579)
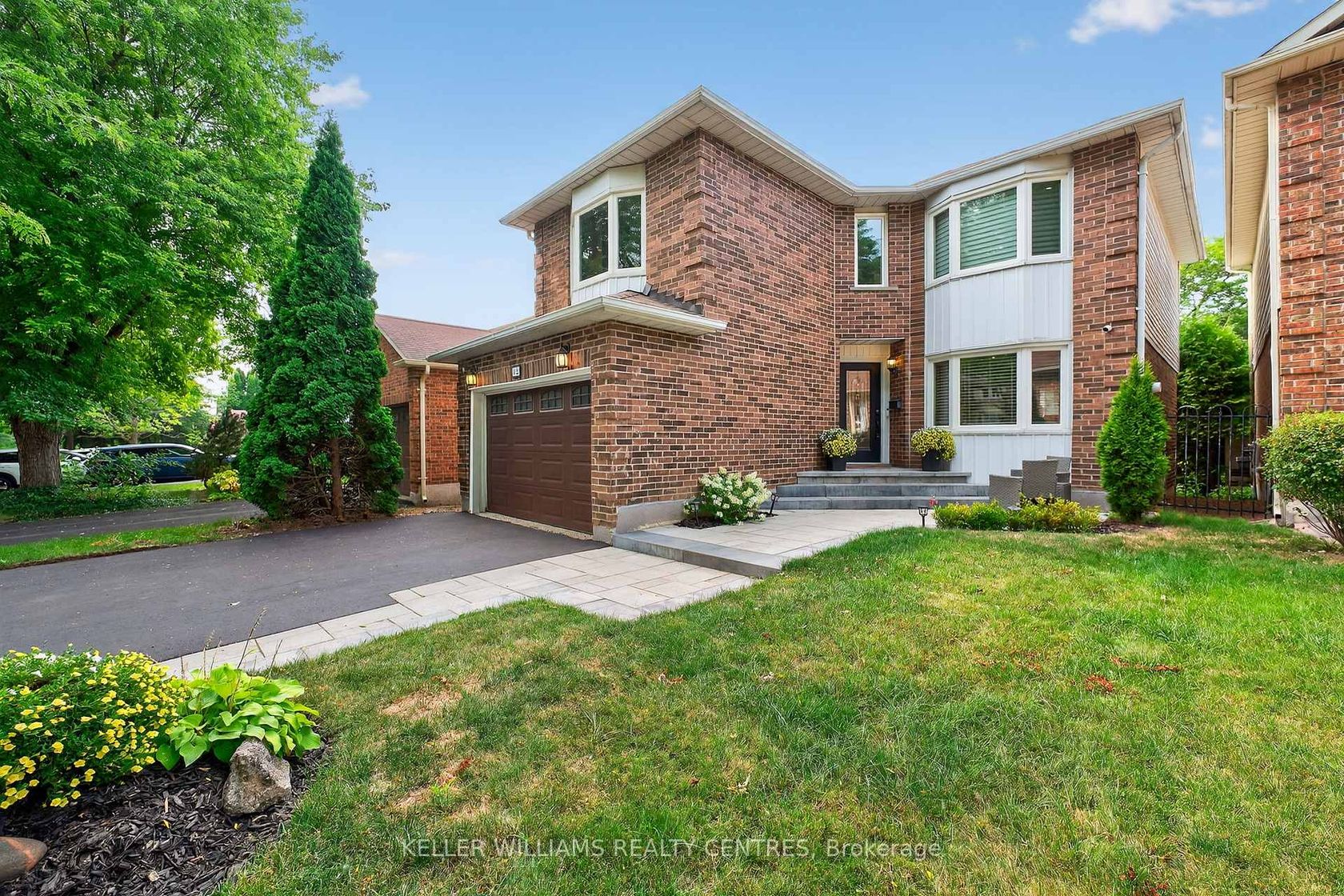
$1,220,000
42 Buchanan Crescent
Aurora Village
Aurora
basic info
3 Bedrooms, 3 Bathrooms
Size: 1,500 sqft
Lot: 3,501 sqft
(35.01 ft X 100.00 ft)
MLS #: N12406579
Property Data
Taxes: $5,088 (2025)
Parking: 5 Attached
Virtual Tour
Detached in Aurora Village, Aurora, brought to you by Loree Meneguzzi
Welcome to 42 Buchanan Crescent, a beautifully updated home in one of Auroras most sought-after family neighbourhoods. From the professionally landscaped front yard and new asphalt driveway to the stylish interior, this property is move-in ready and designed for comfort. The main floor features hardwood flooring, crown moulding, and flat ceilings with pot lights, creating a bright and elegant space. The updated kitchen offers plenty of storage and walks out to a private backyard oasis complete with a hot tub replaced in 2024.Upstairs, a stunning family room with cathedral ceiling and gas fireplace provides the perfect gathering spot, while the second floor boasts three generous sized bedrooms and a renovated main bathroom. The finished basement with wet bar adds valuable living space for entertaining or relaxing.Perfectly situated, this home is within walking distance to top-rated schools and just minutes from Aurora GO Station for easy commuting. Enjoy nearby parks, walking trails, and sports fields, or easy access to downtown Aurora with its charming shops, restaurants, and community events. With quick access to major routes, you'll have an easy connection to surrounding towns and the GTA. This home should not be missed!
Listed by KELLER WILLIAMS REALTY CENTRES.
 Brought to you by your friendly REALTORS® through the MLS® System, courtesy of Brixwork for your convenience.
Brought to you by your friendly REALTORS® through the MLS® System, courtesy of Brixwork for your convenience.
Disclaimer: This representation is based in whole or in part on data generated by the Brampton Real Estate Board, Durham Region Association of REALTORS®, Mississauga Real Estate Board, The Oakville, Milton and District Real Estate Board and the Toronto Real Estate Board which assumes no responsibility for its accuracy.
Want To Know More?
Contact Loree now to learn more about this listing, or arrange a showing.
specifications
| type: | Detached |
| style: | 2-Storey |
| taxes: | $5,088 (2025) |
| bedrooms: | 3 |
| bathrooms: | 3 |
| frontage: | 35.01 ft |
| lot: | 3,501 sqft |
| sqft: | 1,500 sqft |
| parking: | 5 Attached |
