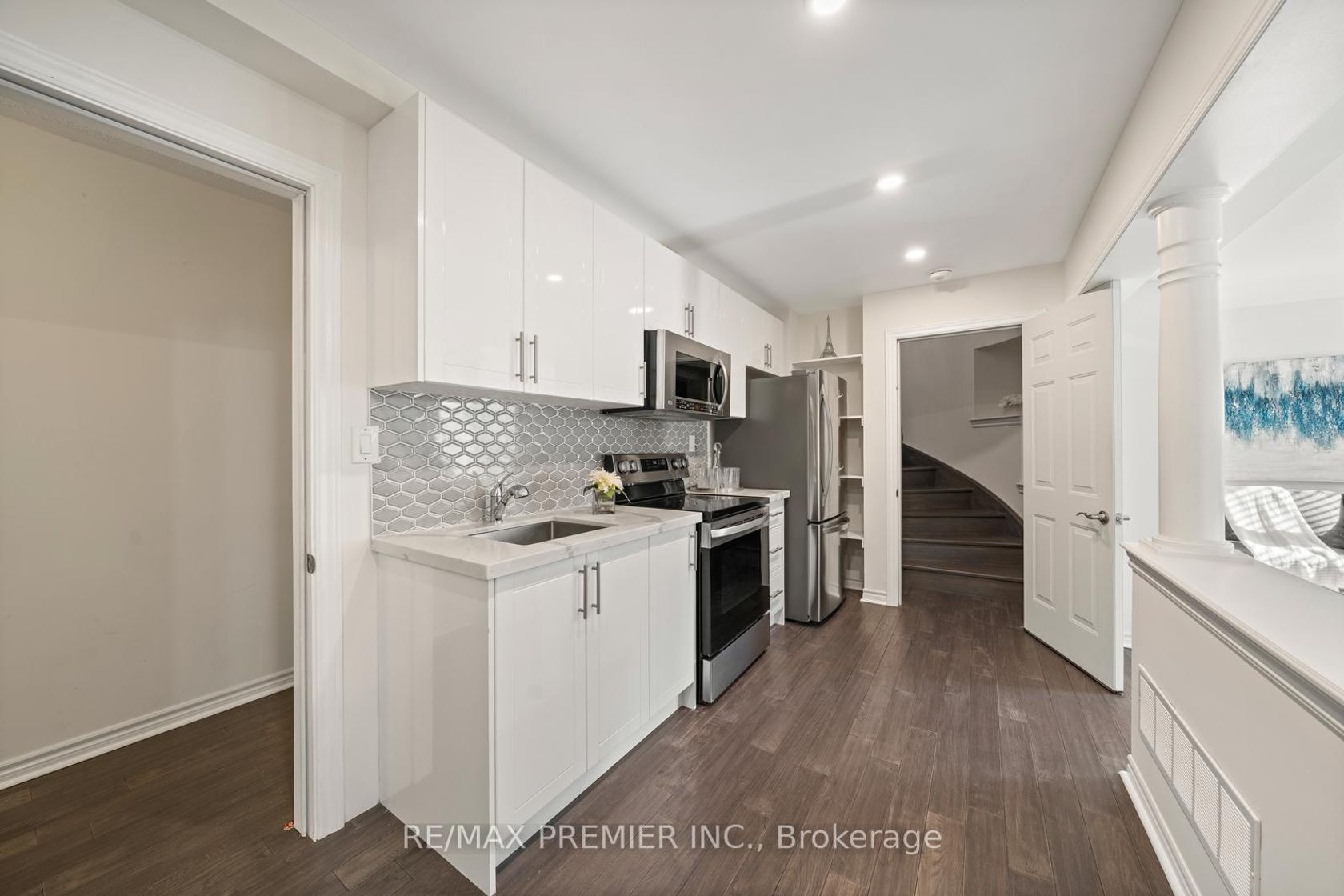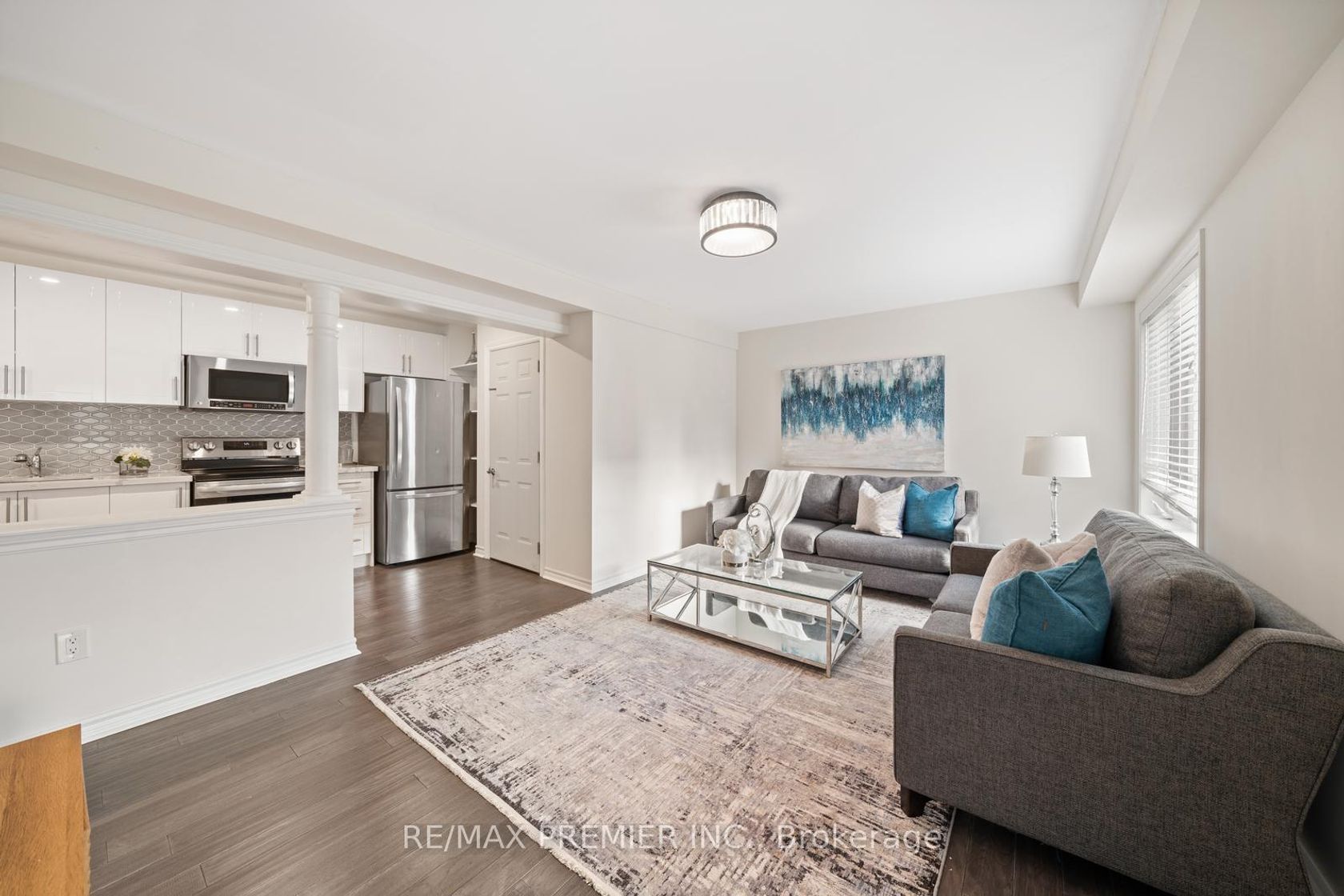30 Bannockburn Drive, Vellore Village, Vaughan (N12406833)

$1,999,000
30 Bannockburn Drive
Vellore Village
Vaughan
basic info
4 Bedrooms, 5 Bathrooms
Size: 3,000 sqft
Lot: 4,211 sqft
(40.07 ft X 105.10 ft)
MLS #: N12406833
Property Data
Taxes: $8,337.98 (2025)
Parking: 6 Built-In
Virtual Tour
Detached in Vellore Village, Vaughan, brought to you by Loree Meneguzzi
OPEN HOUSE SATURDAY OCTOBER 18 FROM 2PM - 4PM - ALL WELCOME . Welcome to 30 Bannockburn Drive A Luxury Valleydale Model in Prestigious Valleybrooke Estates, Vaughan. Experience refined living in this stunning executive home built by Medallion Developments, located in the highly sought-after Valleybrooke Estates. This Valleydale model offers over 3,400 sq. ft. of beautifully designed space, featuring exceptional upgrades and a functional layout perfect for families and entertainers alike. Main Floor Highlights: Open-concept layout with large principal rooms Chef-inspired kitchen with two stone islands, a walk-in pantry, and a seamless flow to the family room Walkout to upper deck from the kitchen/family area, ideal for outdoor gatherings. Elegant living and dining rooms with walkout to front balcony Designer finishes and premium flooring throughout Second Floor Features:4 spacious bedrooms with hardwood flooring throughout Primary suite with walk-in closet and luxurious 6-piece ensuite Upper-level laundry room with custom cabinetry Bright, spacious layout designed for comfort and functionality Lower Level / Basement :Fully finished 1-bedroom apartment Separate side entrance and walkout to backyard Open-concept living area with kitchen ideal for extended family or rental income Additional Features: Over 3,400 sq. ft. of living space Double-car garage and parking for 4 vehicles no sidewalk Located minutes from Highways 400 & 427, Cortellucci Vaughan Hospital, top-rated schools, shopping centres, and all amenities. A True Showstopper Move-In Ready Luxury Living Awaits! FLOOR PLANS ATTACHED
Listed by RE/MAX PREMIER INC..
 Brought to you by your friendly REALTORS® through the MLS® System, courtesy of Brixwork for your convenience.
Brought to you by your friendly REALTORS® through the MLS® System, courtesy of Brixwork for your convenience.
Disclaimer: This representation is based in whole or in part on data generated by the Brampton Real Estate Board, Durham Region Association of REALTORS®, Mississauga Real Estate Board, The Oakville, Milton and District Real Estate Board and the Toronto Real Estate Board which assumes no responsibility for its accuracy.
Want To Know More?
Contact Loree now to learn more about this listing, or arrange a showing.
specifications
| type: | Detached |
| style: | 2-Storey |
| taxes: | $8,337.98 (2025) |
| bedrooms: | 4 |
| bathrooms: | 5 |
| frontage: | 40.07 ft |
| lot: | 4,211 sqft |
| sqft: | 3,000 sqft |
| parking: | 6 Built-In |


































































































