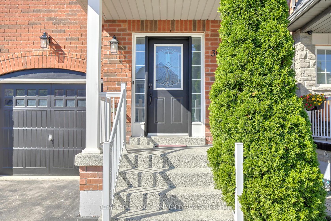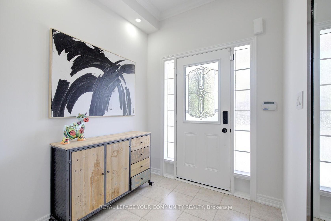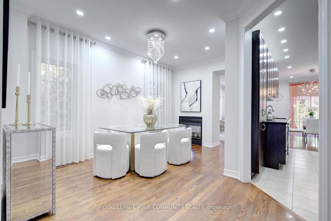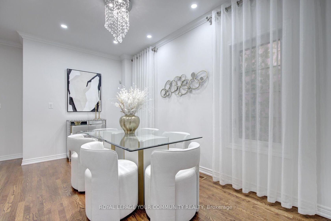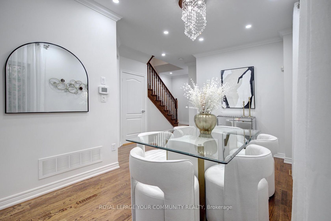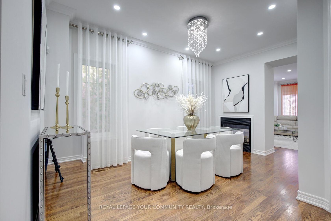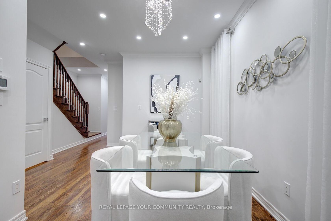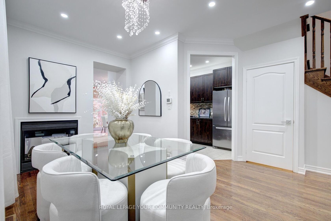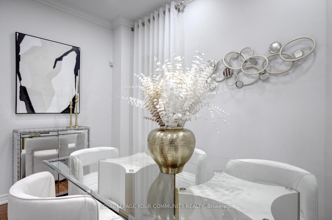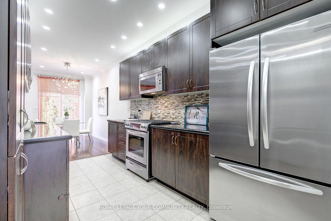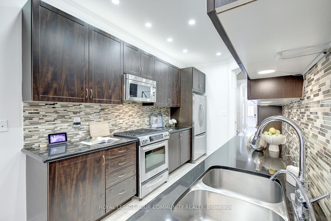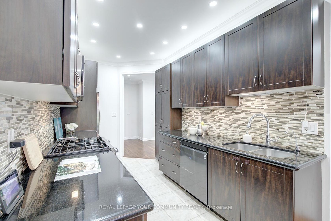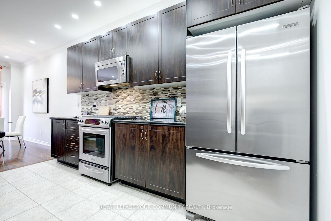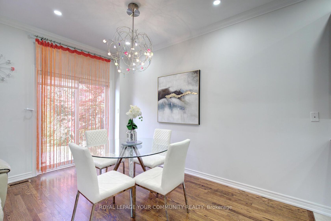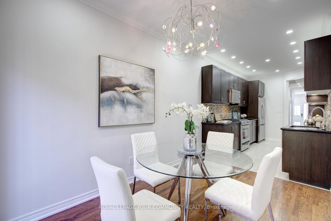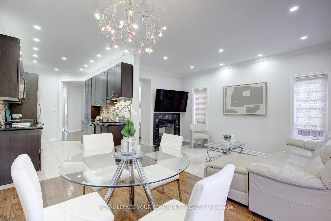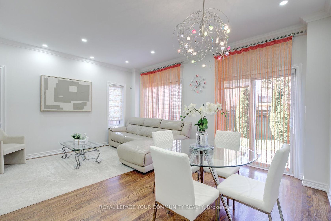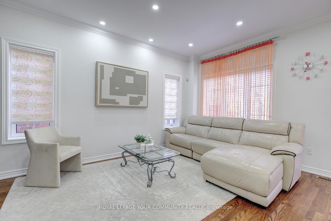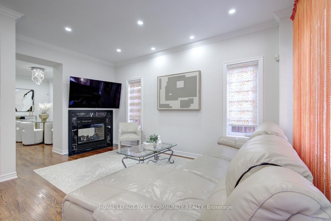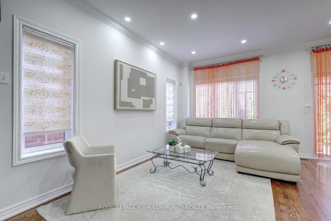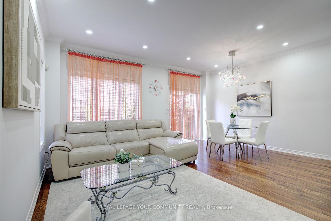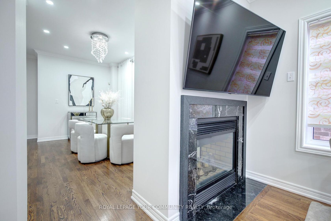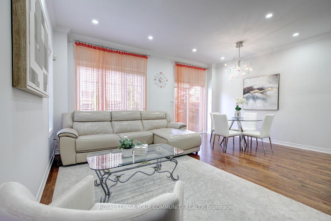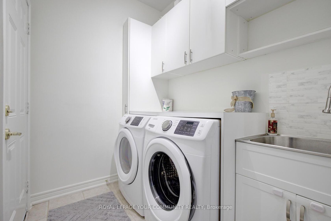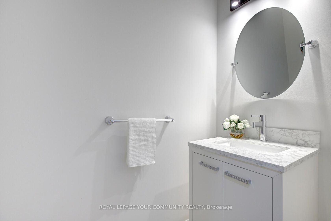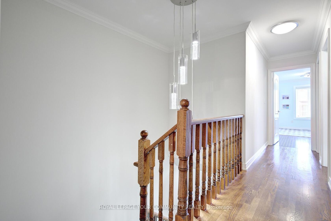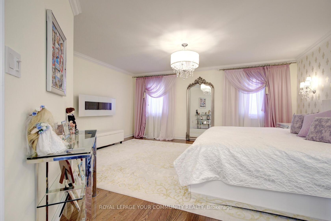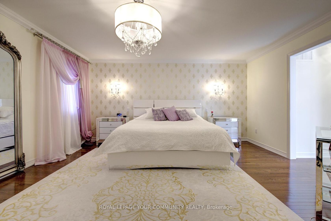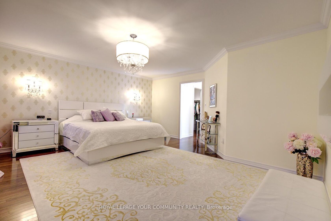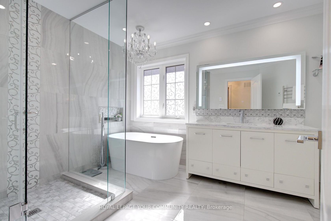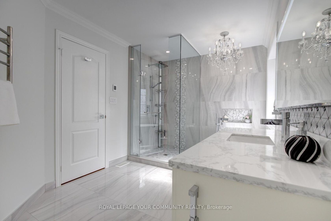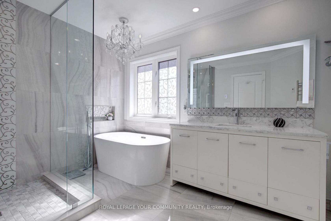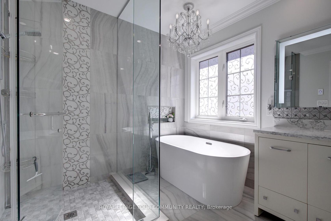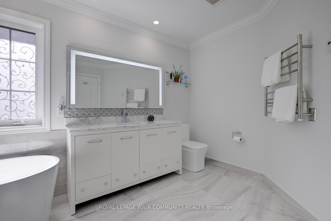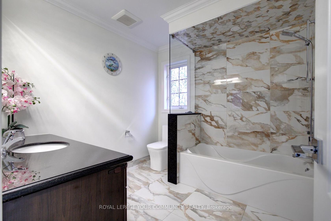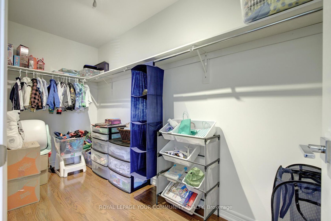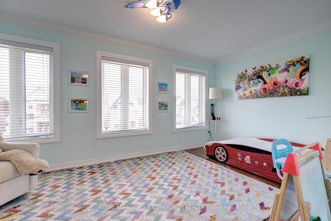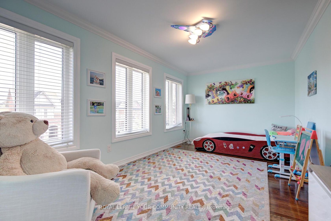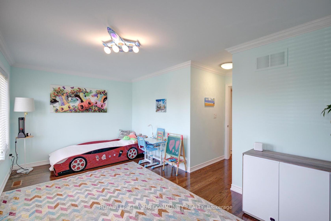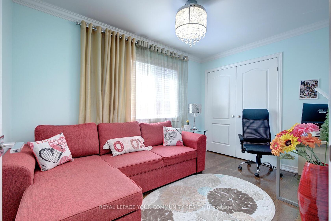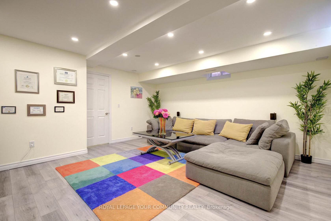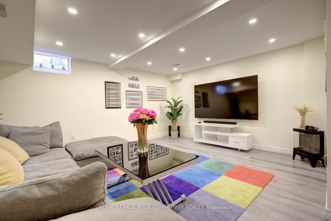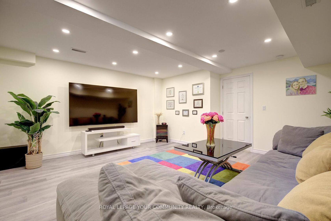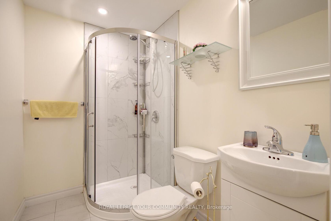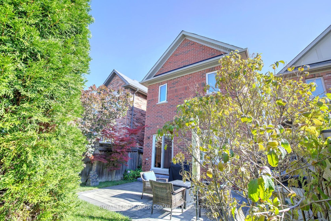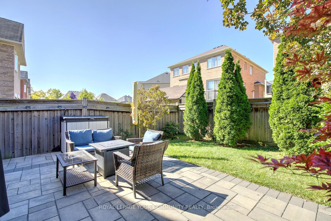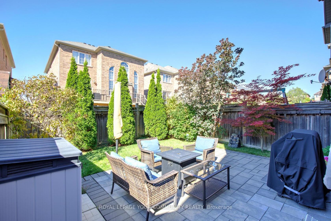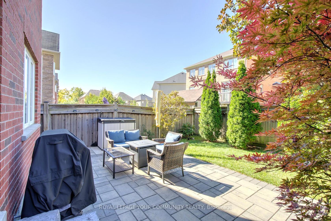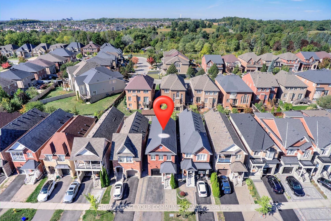30 Lady Loretta Lane, Patterson, Vaughan (N12408645)

$1,298,000
30 Lady Loretta Lane
Patterson
Vaughan
basic info
3 Bedrooms, 4 Bathrooms
Size: 2,000 sqft
Lot: 244 sqft
(25.02 ft X 105.09 ft)
MLS #: N12408645
Property Data
Taxes: $6,337.74 (2025)
Parking: 3 Attached
Virtual Tour
Detached in Patterson, Vaughan, brought to you by Loree Meneguzzi
This is the one! Your search is over! Look at this stunning fully detached 2-storey home offering modern interior & a large backyard with West exposure! Welcome to 30 Lady Loretta Lane in prestigious Upper Thornhill Estates! This gem offers 3,000+ sq ft vibrant living space (2,100 sq ft above grade on first & second floors), excellent floor plan & in immaculate condition! Welcome home to this stunning 3 bedroom plus one bedroom in finished basement which could be used as an office, play area or guest quarters; nestled on a small street in one of the most desirable neighborhoods of Patterson, just steps to top schools including Herbert H Carnegie, St Theresa of Lisieux Catholic HS, new Carville community centre, Maple GO train station, hospitals, shops, highways & all amenities! This beautifully upgraded family home boasts a contemporary design with hardwood floors throughout 1st & 2nd floor; 9 ft ceilings on main; galley style kitchen with lots of counterspace, granite counters, stainless steel appliances, large eat-in area overlooking to family room & with walk-out to patio; inviting living & dining room with double sided gas fireplace and window - great for dinner parties or family gatherings; 3 spacious bedrooms upstairs and 2 fully renovated bathrooms; primary retreat with large walk-in closet with organizers & a 5-pc spa-like ensuite with heated floors & wall mounted towel heater [2021]; finished basement with large living/rec room, 3-pc bath & loads of storage; fresh designer paint! Comes with renovated bathrooms [2021], kitchen water filtration [2022]; dishwasher [2021]; garage ceiling storage [2023]; doors & new hardware [2021], front yard interlocking [2022], porch [2025. Its ready for you to call it a home! Dont miss it! See 3-D!
Listed by ROYAL LEPAGE YOUR COMMUNITY REALTY.
 Brought to you by your friendly REALTORS® through the MLS® System, courtesy of Brixwork for your convenience.
Brought to you by your friendly REALTORS® through the MLS® System, courtesy of Brixwork for your convenience.
Disclaimer: This representation is based in whole or in part on data generated by the Brampton Real Estate Board, Durham Region Association of REALTORS®, Mississauga Real Estate Board, The Oakville, Milton and District Real Estate Board and the Toronto Real Estate Board which assumes no responsibility for its accuracy.
Want To Know More?
Contact Loree now to learn more about this listing, or arrange a showing.
specifications
| type: | Detached |
| style: | 2-Storey |
| taxes: | $6,337.74 (2025) |
| bedrooms: | 3 |
| bathrooms: | 4 |
| frontage: | 25.02 ft |
| lot: | 244 sqft |
| sqft: | 2,000 sqft |
| parking: | 3 Attached |

