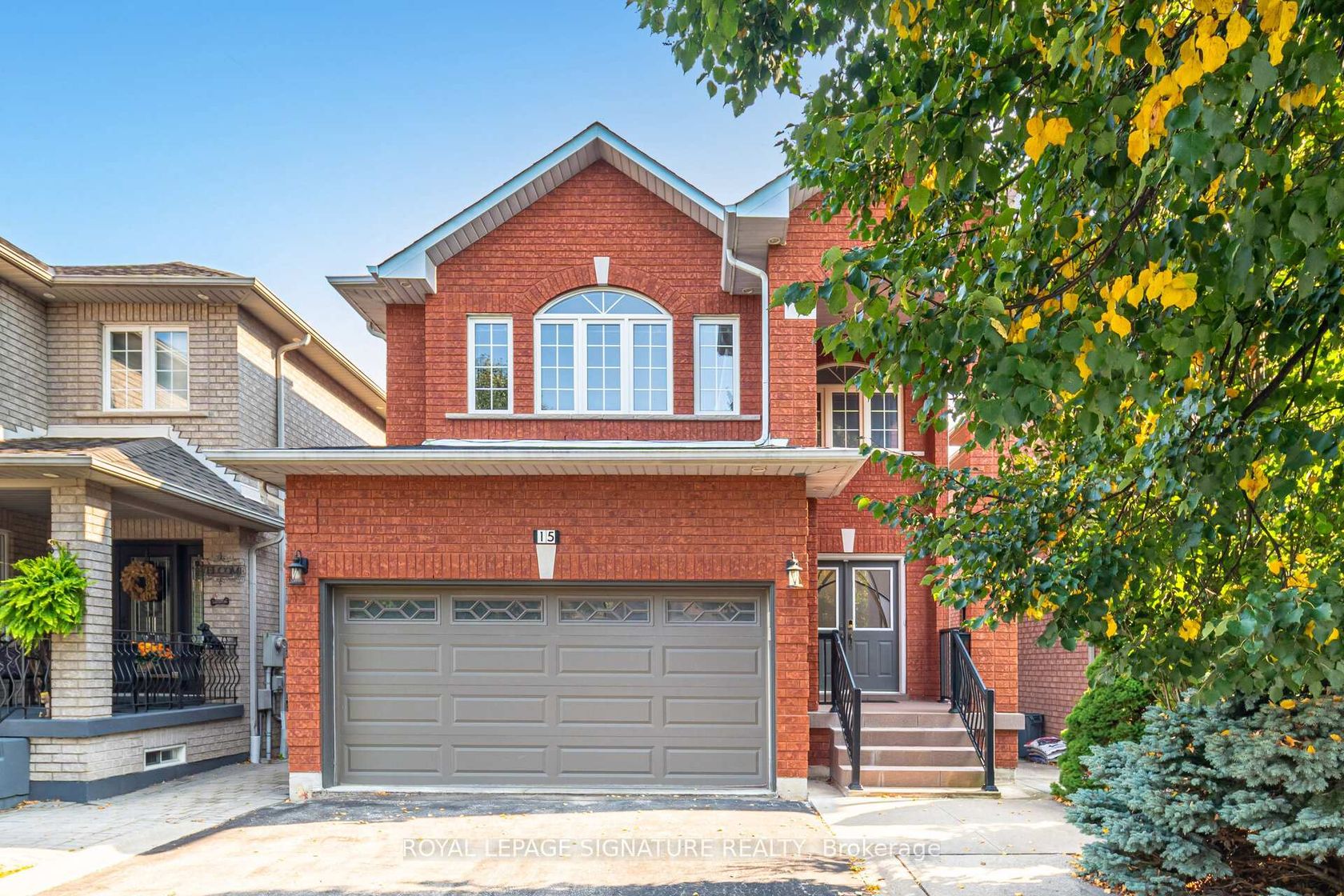15 Water Garden Lane, Sonoma Heights, Vaughan (N12408681)

$1,450,000
15 Water Garden Lane
Sonoma Heights
Vaughan
basic info
4 Bedrooms, 4 Bathrooms
Size: 2,000 sqft
Lot: 3,628 sqft
(32.66 ft X 111.08 ft)
MLS #: N12408681
Property Data
Taxes: $5,890.80 (2025)
Parking: 5.5 Attached
Virtual Tour
Detached in Sonoma Heights, Vaughan, brought to you by Loree Meneguzzi
Lovely 4 Bedroom Detached Home. 2153 Sq.Ft. Plus a Fully Finished Walk-Out Basement. Main floor Grand room Living & Dining with a Gas Fireplace, Pot Lights, Crown Molding. Family size Kitchen with a huge Breakfast Area, Centre Island, Ceramic floors & Backsplash, Granite counters, Stainless Steel Appliances, Gas Stove & walk out to large deck. Upper floor consists of 4 good sized Bedrooms, Primary with it's own 5 piece ensuite Bathroom & a large Walk-in Closet. Open Concept Basement with Gas Fireplace, Kitchen, 2 pc Bath & a walk-out to patio. Carpet Free Home, Inside Garage access, Security sensors on all windows. Wifi Thermostat, Wifi Keyless Door entry & exterior lights. Gas BBQ Connection. Extra Attic Insulation & Garage is insulated & drywalled.
Listed by ROYAL LEPAGE SIGNATURE REALTY.
 Brought to you by your friendly REALTORS® through the MLS® System, courtesy of Brixwork for your convenience.
Brought to you by your friendly REALTORS® through the MLS® System, courtesy of Brixwork for your convenience.
Disclaimer: This representation is based in whole or in part on data generated by the Brampton Real Estate Board, Durham Region Association of REALTORS®, Mississauga Real Estate Board, The Oakville, Milton and District Real Estate Board and the Toronto Real Estate Board which assumes no responsibility for its accuracy.
Want To Know More?
Contact Loree now to learn more about this listing, or arrange a showing.
specifications
| type: | Detached |
| style: | 2-Storey |
| taxes: | $5,890.80 (2025) |
| bedrooms: | 4 |
| bathrooms: | 4 |
| frontage: | 32.66 ft |
| lot: | 3,628 sqft |
| sqft: | 2,000 sqft |
| parking: | 5.5 Attached |










































































































