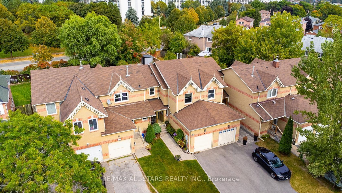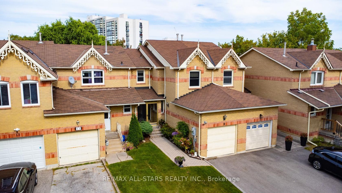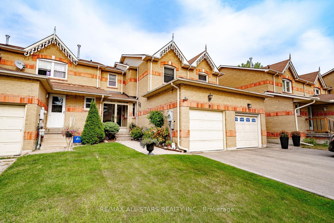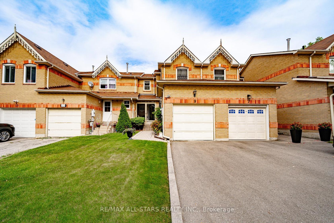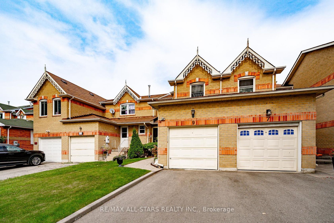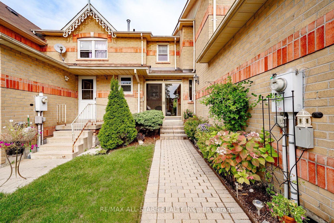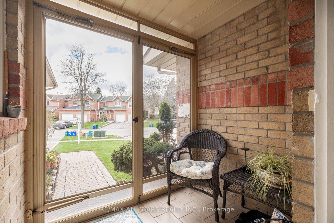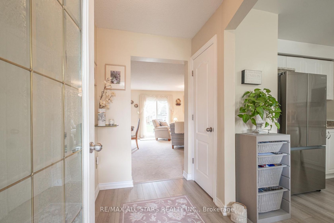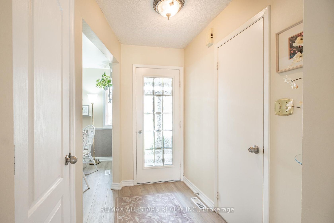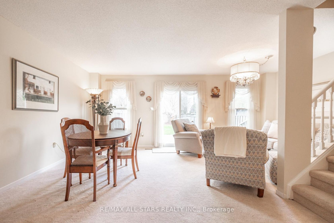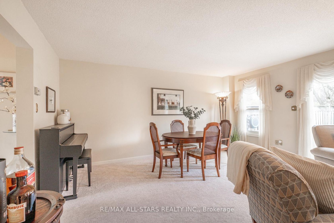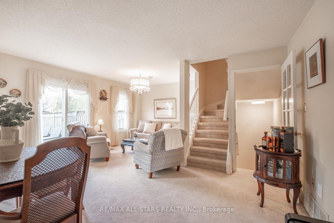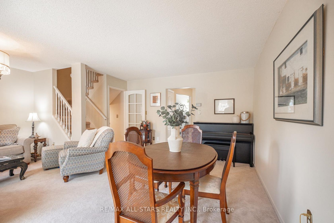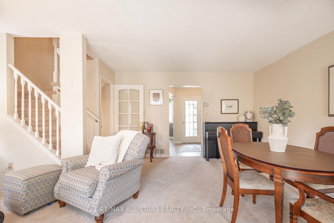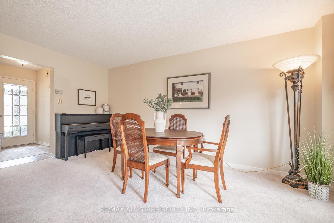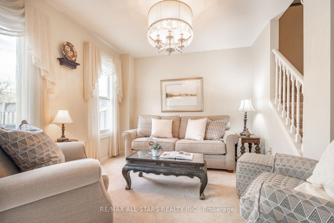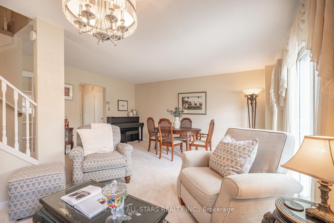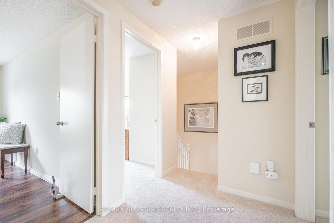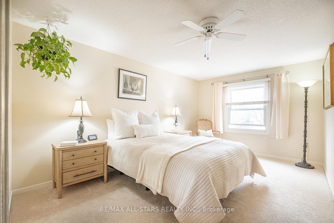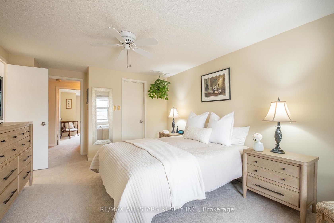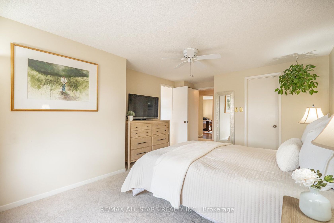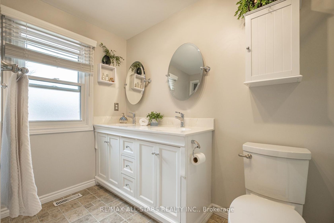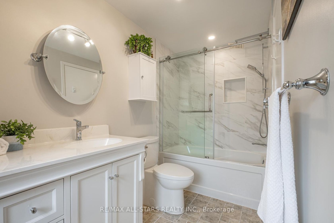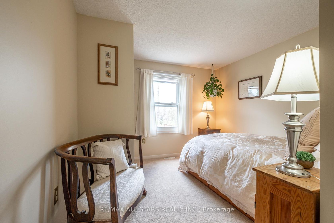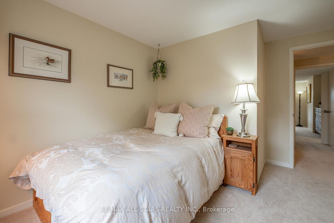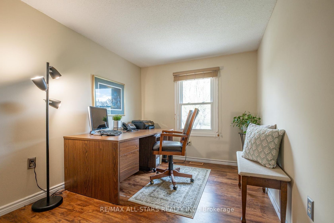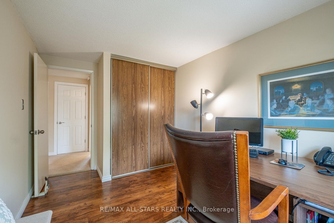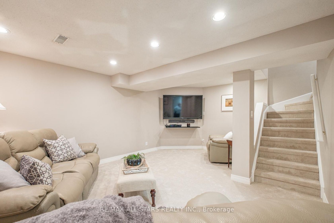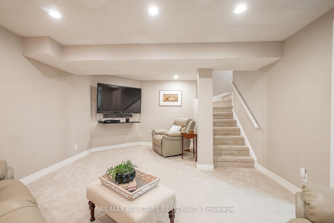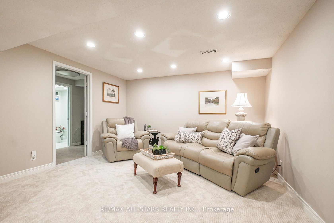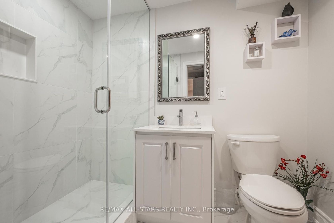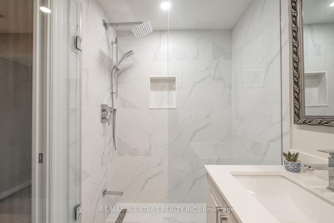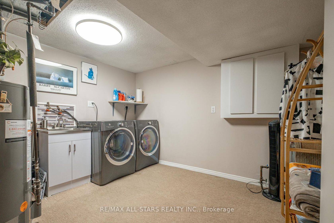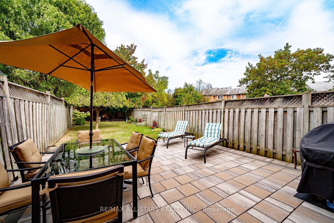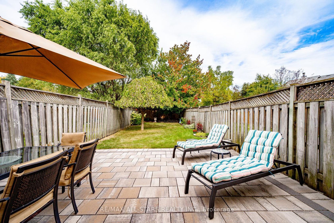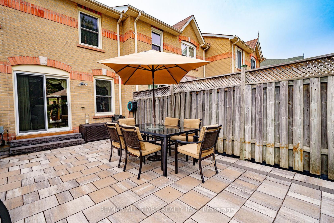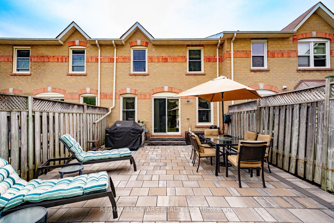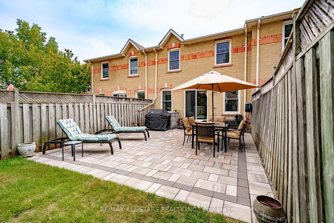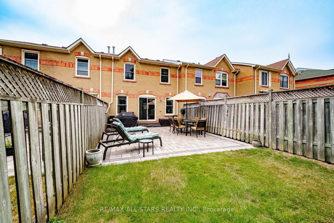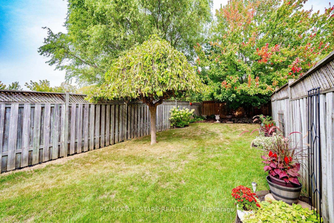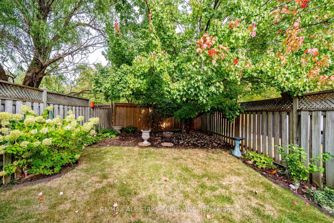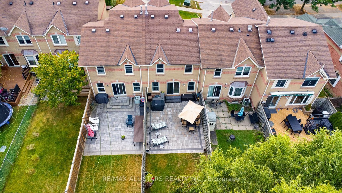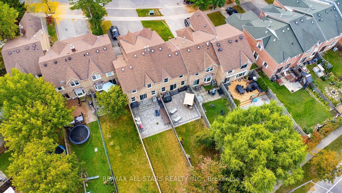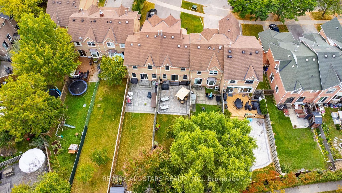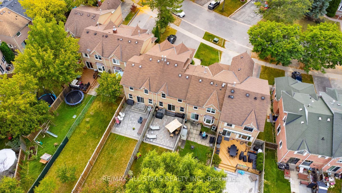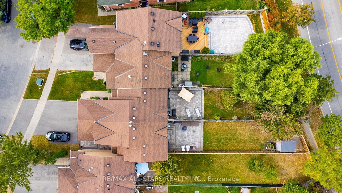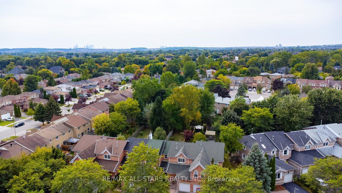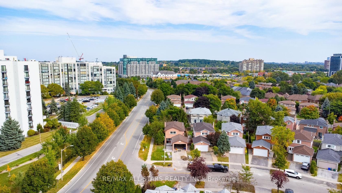9 Steepleview Crescent, North Richvale, Richmond Hill (N12410853)
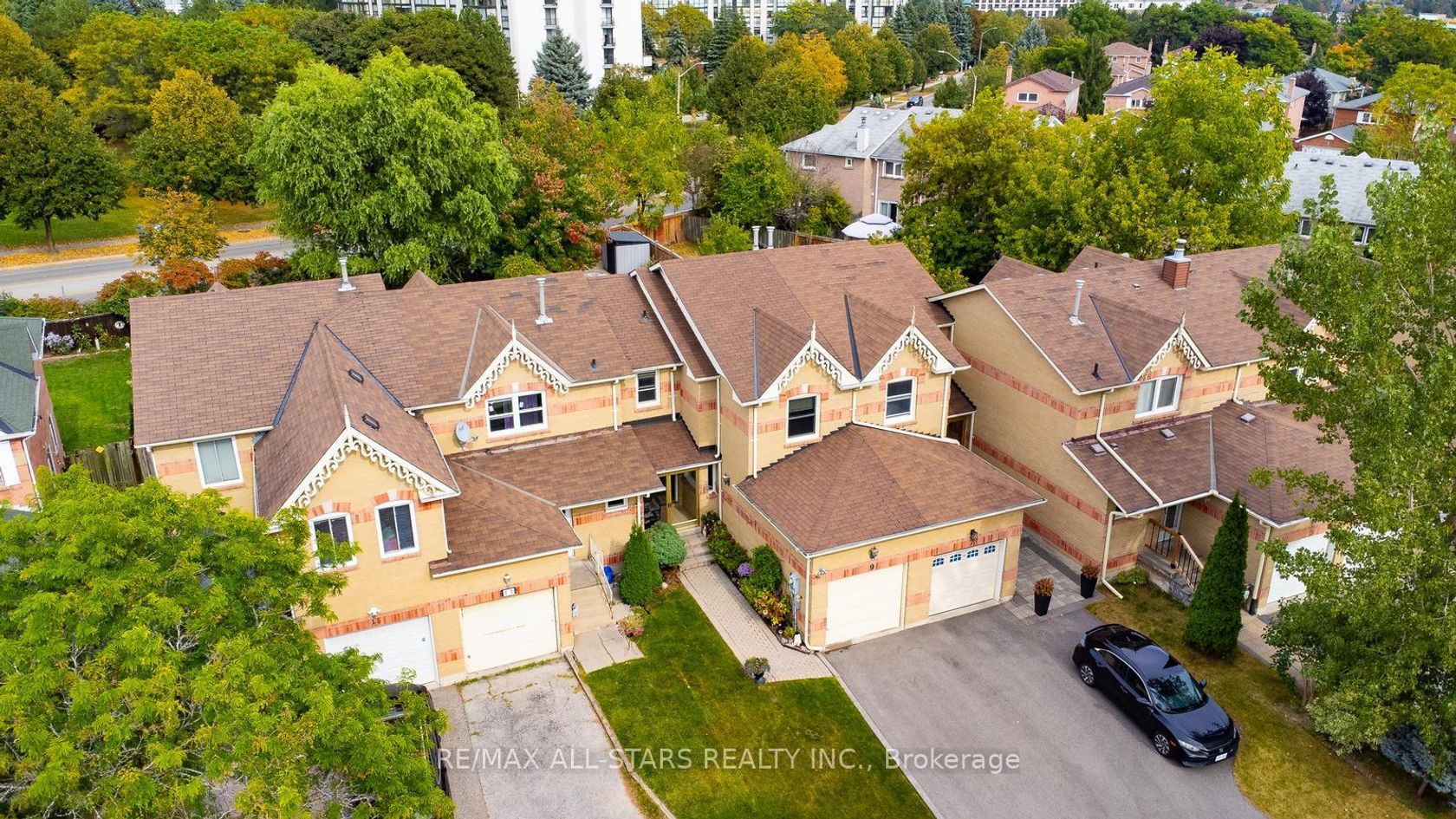
$995,000
9 Steepleview Crescent
North Richvale
Richmond Hill
basic info
3 Bedrooms, 3 Bathrooms
Size: 1,100 sqft
Lot: 3,000 sqft
(21.33 ft X 140.65 ft)
MLS #: N12410853
Property Data
Taxes: $4,584.20 (2025)
Parking: 3 Attached
Virtual Tour
Townhouse in North Richvale, Richmond Hill, brought to you by Loree Meneguzzi
Prime Richmond Hill Location at 9 Steepleview Crescent, a beautifully cared-for freehold townhome in one of a desirable and sought after neighbourhood. This 3-bedroom, 3-bathroom home is designed for comfort and everyday living, with thoughtful updates and a bright, functional layout. Step inside through the enclosed front porch a perfect spot to enjoy your morning coffee. The kitchen features stainless steel appliances, plenty of counter and cabinet space, and an eat-in area. The open-concept living and dining room offers a warm, welcoming atmosphere, with large windows overlooking the private, landscaped backyard. Upstairs, the spacious primary suite includes a large closet and access to a stylish 5-piece semi-ensuite. Two additional bedrooms provide flexibility for family, guests, or a home office.The finished basement extends the living space, complete with new Berber carpeting, a 3-piece bathroom, and a versatile recreation area ideal for a media room, gym, or playroom. The laundry area is neatly tucked away with generous storage. Enjoy outdoor living in the extra-deep backyard (142 ft+), featuring a stone patio and beautifully maintained gardens perfect for entertaining or relaxing. Major updates include a newer roof (May 2025), offering peace of mind for years to come.This is a home you'll want to see in person!
Listed by RE/MAX ALL-STARS REALTY INC..
 Brought to you by your friendly REALTORS® through the MLS® System, courtesy of Brixwork for your convenience.
Brought to you by your friendly REALTORS® through the MLS® System, courtesy of Brixwork for your convenience.
Disclaimer: This representation is based in whole or in part on data generated by the Brampton Real Estate Board, Durham Region Association of REALTORS®, Mississauga Real Estate Board, The Oakville, Milton and District Real Estate Board and the Toronto Real Estate Board which assumes no responsibility for its accuracy.
Want To Know More?
Contact Loree now to learn more about this listing, or arrange a showing.
specifications
| type: | Townhouse |
| style: | 2-Storey |
| taxes: | $4,584.20 (2025) |
| bedrooms: | 3 |
| bathrooms: | 3 |
| frontage: | 21.33 ft |
| lot: | 3,000 sqft |
| sqft: | 1,100 sqft |
| parking: | 3 Attached |
