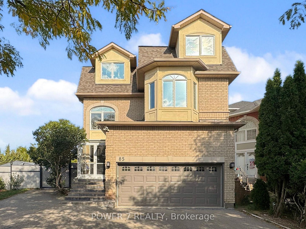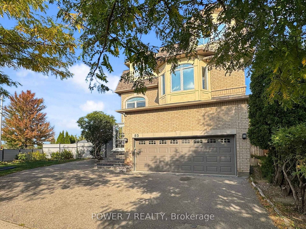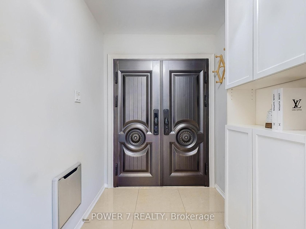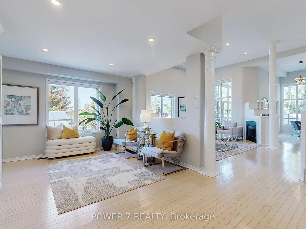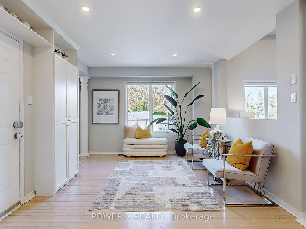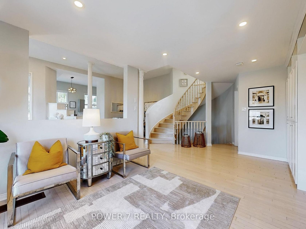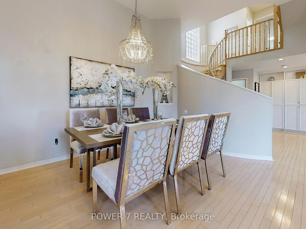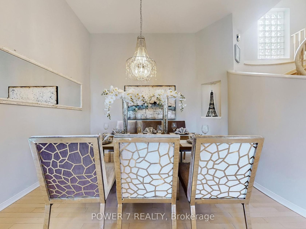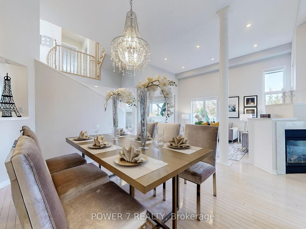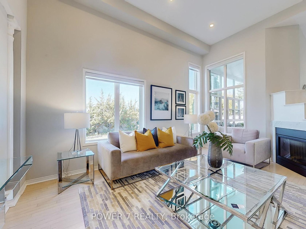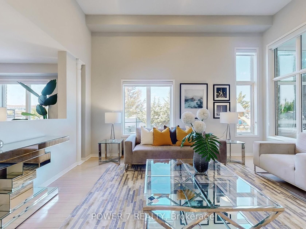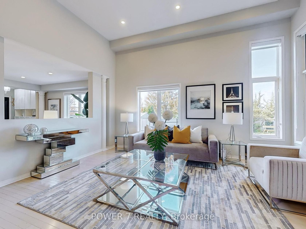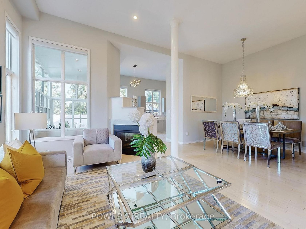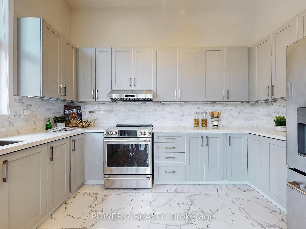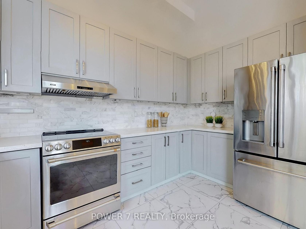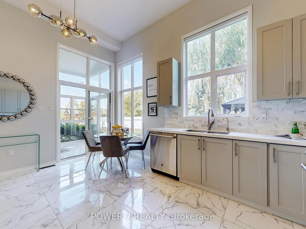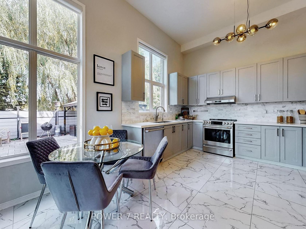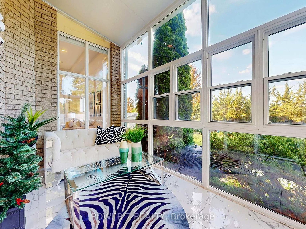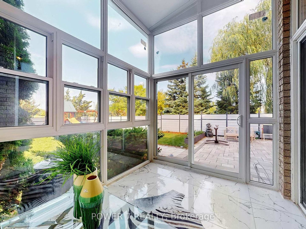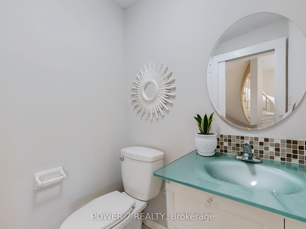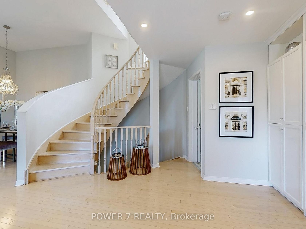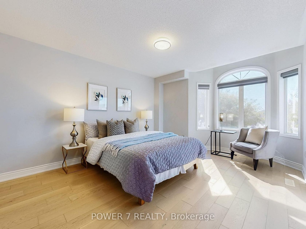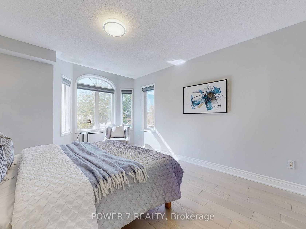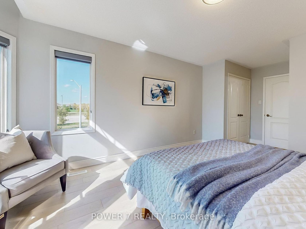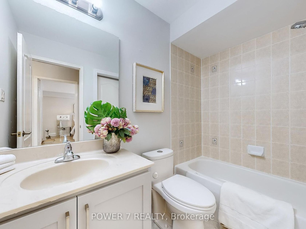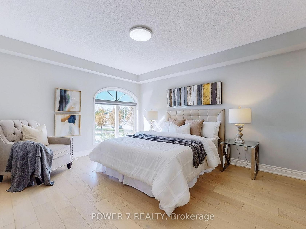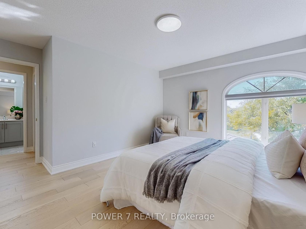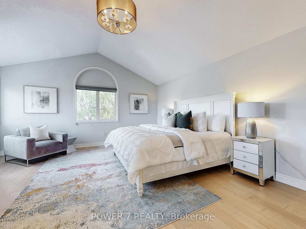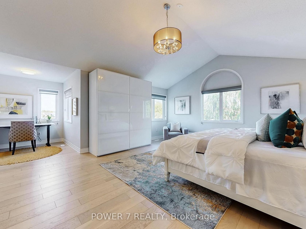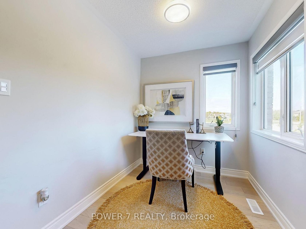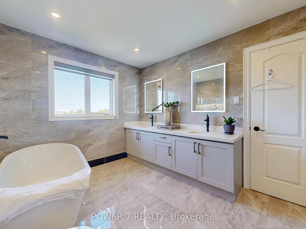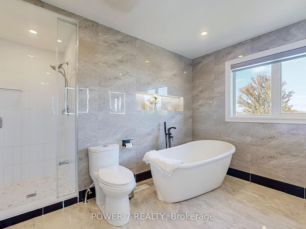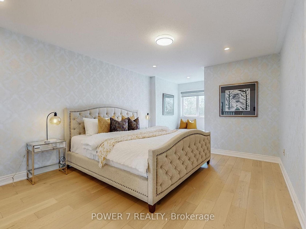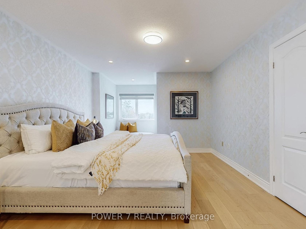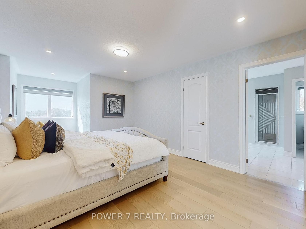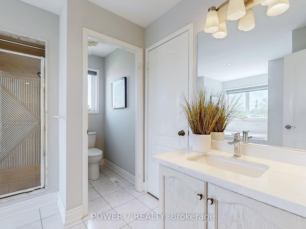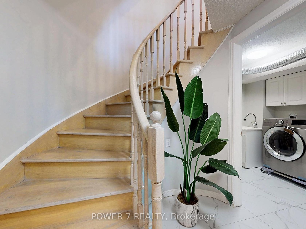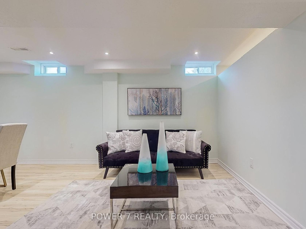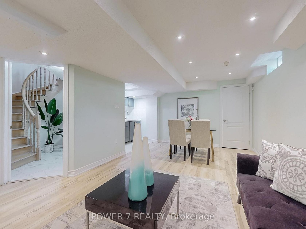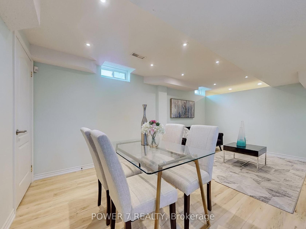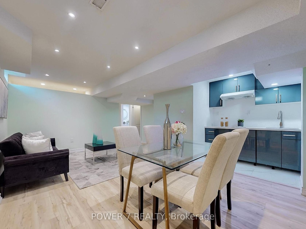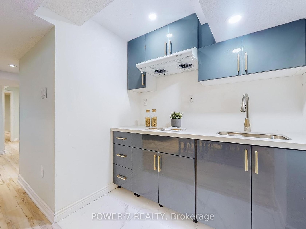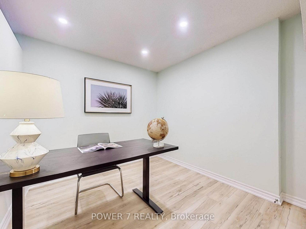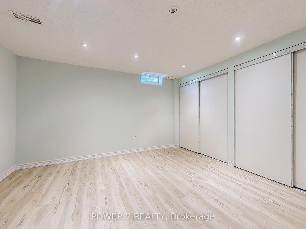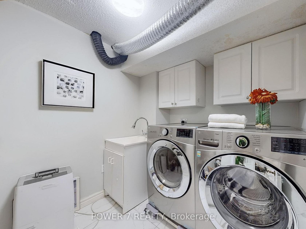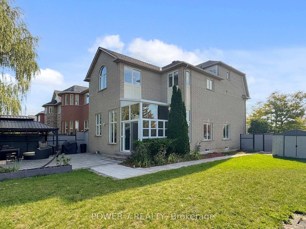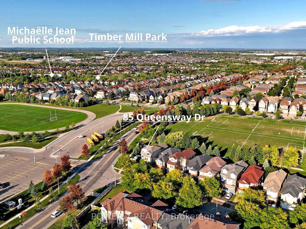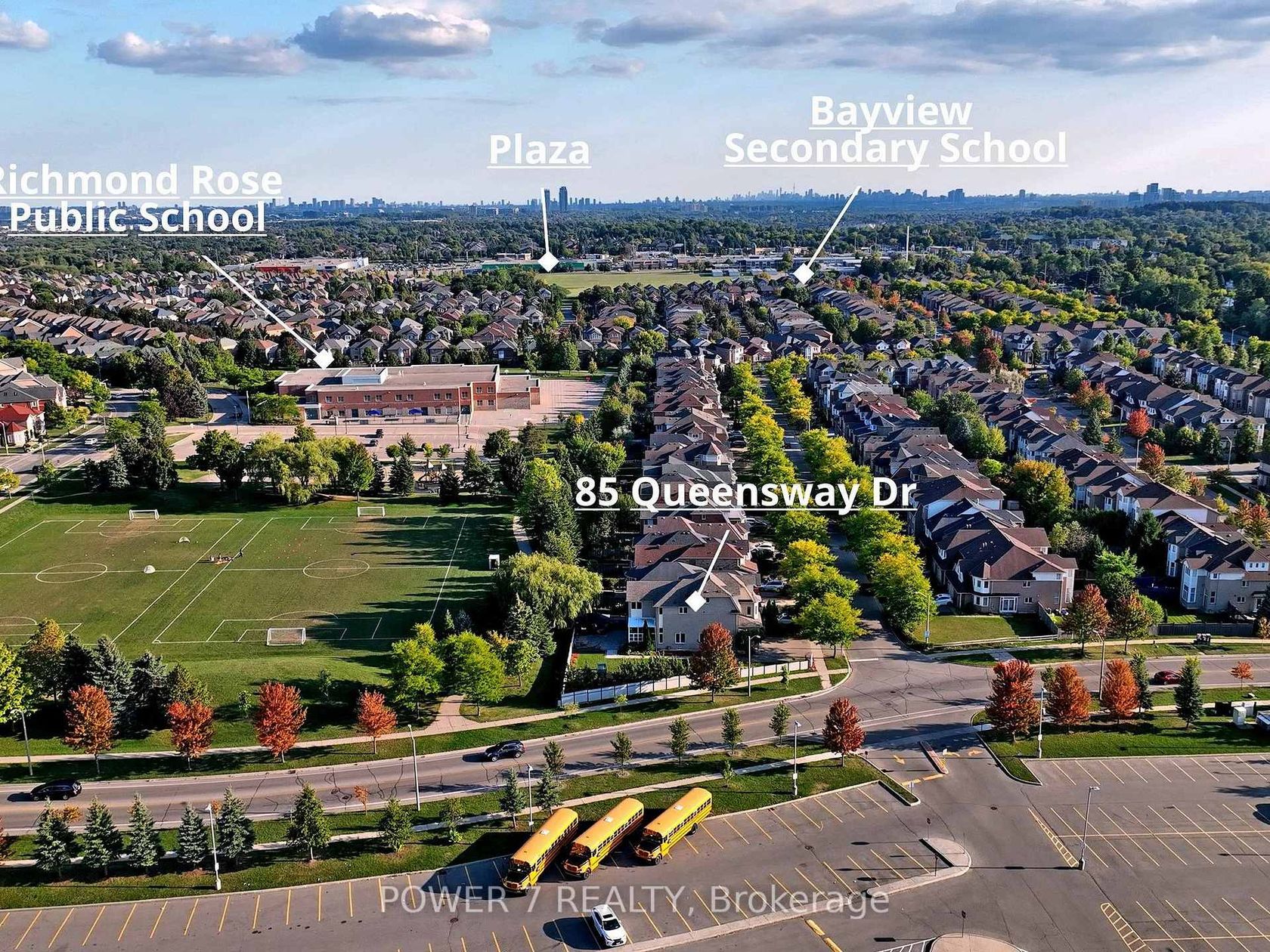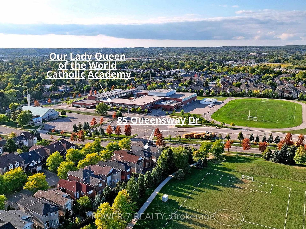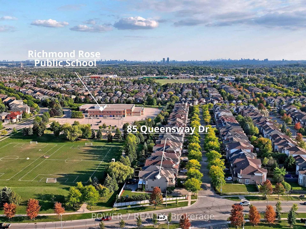85 Queensway Drive, Rouge Woods, Richmond Hill (N12412579)
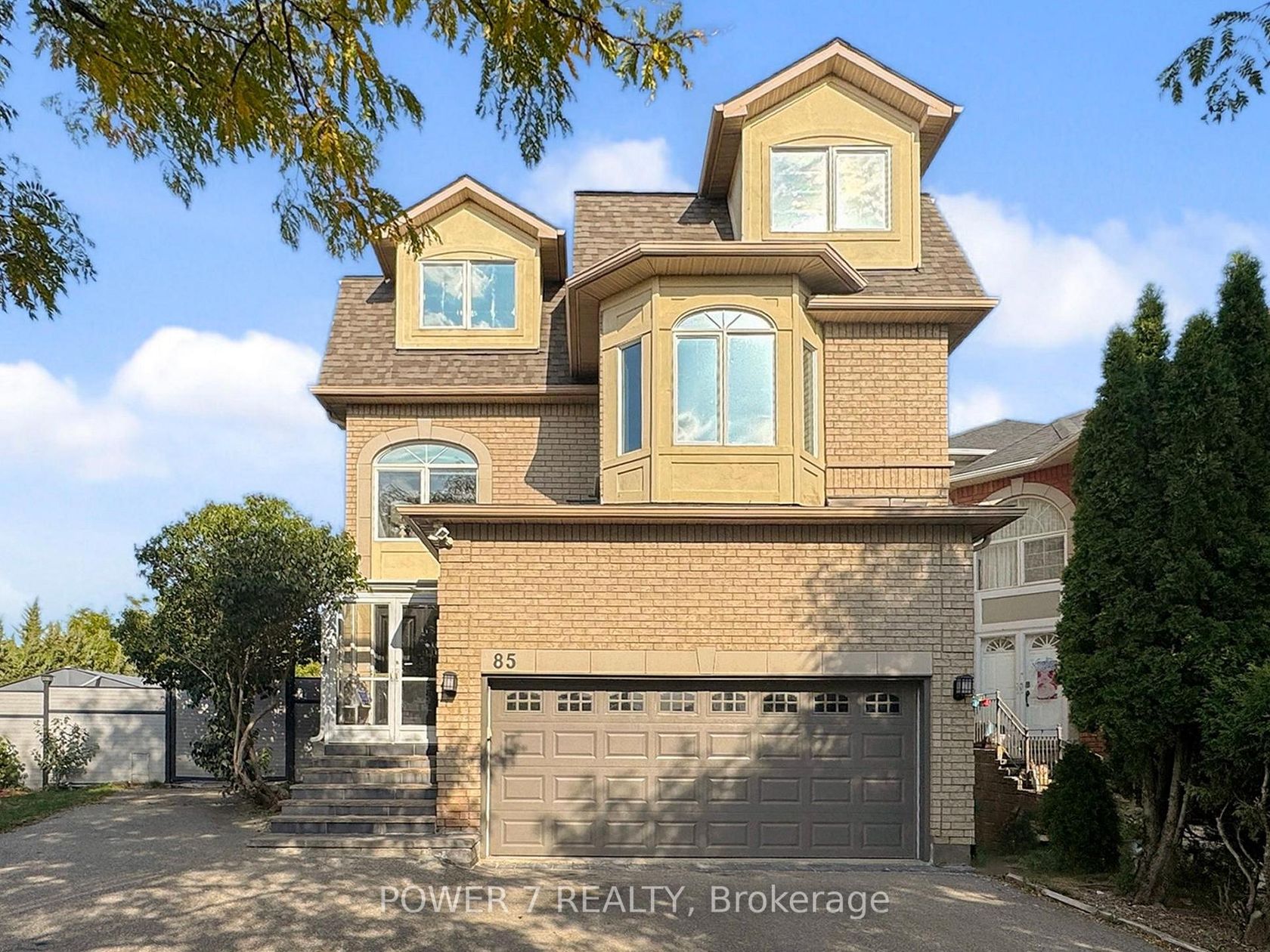
$1,888,000
85 Queensway Drive
Rouge Woods
Richmond Hill
basic info
4 Bedrooms, 5 Bathrooms
Size: 3,000 sqft
Lot: 4,538 sqft
(41.25 ft X 110.00 ft)
MLS #: N12412579
Property Data
Taxes: $9,026.30 (2024)
Parking: 5 Attached
Virtual Tour
Detached in Rouge Woods, Richmond Hill, brought to you by Loree Meneguzzi
A Stunning 2-Car Detached In A Prestigious Rougewoods, Premium Pie-Shaped Lot (Total LotArea:7,082 Sf), 4+2 Brs & 4.5 New Baths W/Approx 3,050 Sf+1,500 sf Fin Bsmt. Tons Of New Upgds From Top To Bottom:12' Ceiling, Newly Upge Eng Hdwd Flooring, Matching W/Circle Hdwd Stairs To Bsmt, Newly Paint & lots of Pot Lights, Remodeled Open Kit W/Upge Cabinetry, Quartz Counter, S/S Appl, Backsplash, New Vanity Cabinets, Smooth Ceiling, Lots Of Sun-Filled Wdws, Prof. Fin Bsmt With 2 Bedrooms & Rec Rm. Lots Of Recent Upgrades: New Build Sun Room, Light Weight Metal Security Front Door, Porch W/Stone Stairs, WPC Fences, Custom B/I Cabinets, Home Window Blinds & Master Bedroom 5Pc Ensuite. Professional back & Front-yard Interlocking, 12 X 16 Gazebo and Build-in Children playground. Excellent Location, Walking Distance To Top Ranking Schools Zone: Bayview Secondary School(Fraser #9 in Ontario in 2025), Our Lady Queen of The World S.S , Richmond Rose Public School. Parks, Banks, Restaurants, Supermarket, Yrt Bus Stop, Etc., Mins. Drive To Hwy 404 & 407.
Listed by POWER 7 REALTY.
 Brought to you by your friendly REALTORS® through the MLS® System, courtesy of Brixwork for your convenience.
Brought to you by your friendly REALTORS® through the MLS® System, courtesy of Brixwork for your convenience.
Disclaimer: This representation is based in whole or in part on data generated by the Brampton Real Estate Board, Durham Region Association of REALTORS®, Mississauga Real Estate Board, The Oakville, Milton and District Real Estate Board and the Toronto Real Estate Board which assumes no responsibility for its accuracy.
Want To Know More?
Contact Loree now to learn more about this listing, or arrange a showing.
specifications
| type: | Detached |
| style: | 3-Storey |
| taxes: | $9,026.30 (2024) |
| bedrooms: | 4 |
| bathrooms: | 5 |
| frontage: | 41.25 ft |
| lot: | 4,538 sqft |
| sqft: | 3,000 sqft |
| view: | Clear, Park/Greenbelt |
| parking: | 5 Attached |
