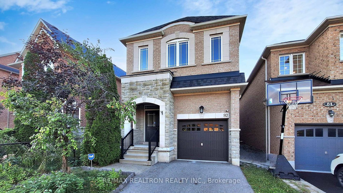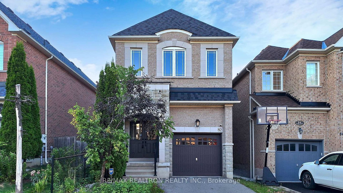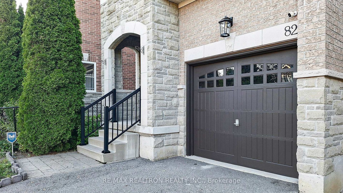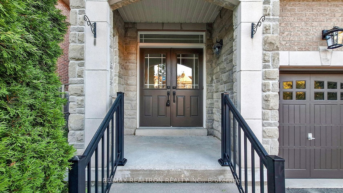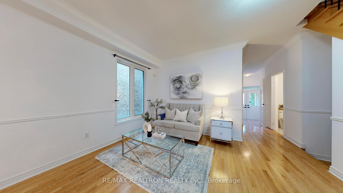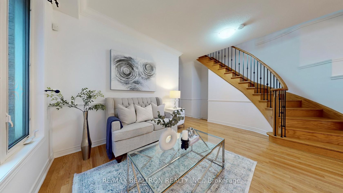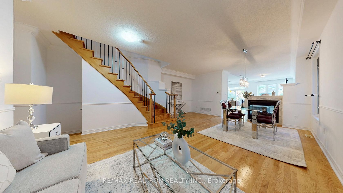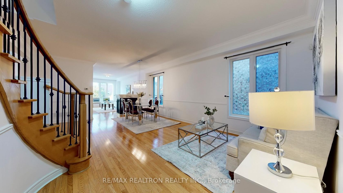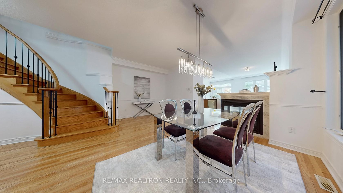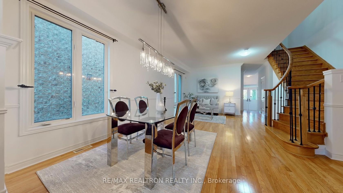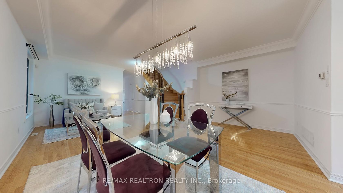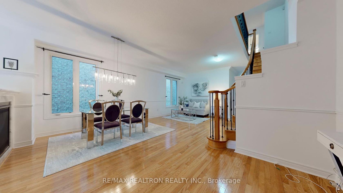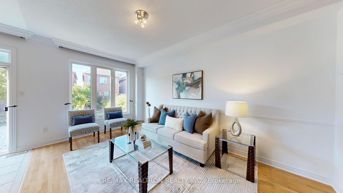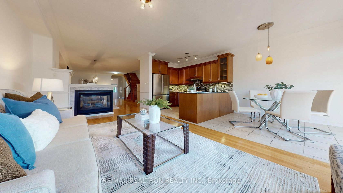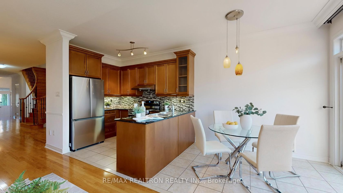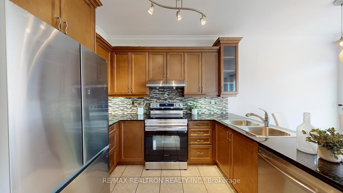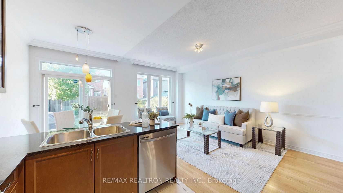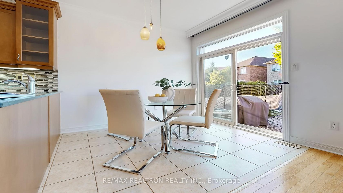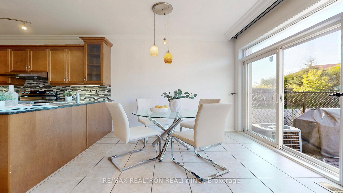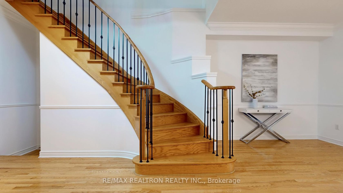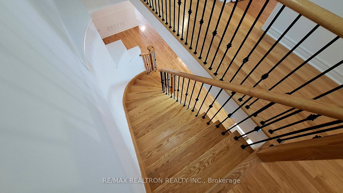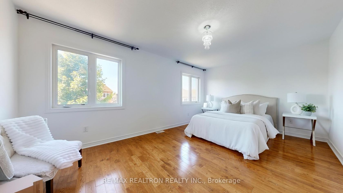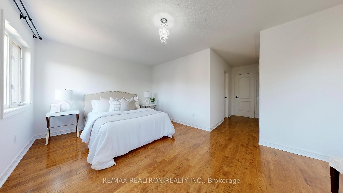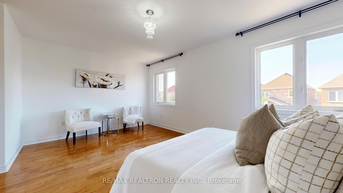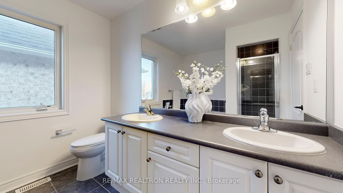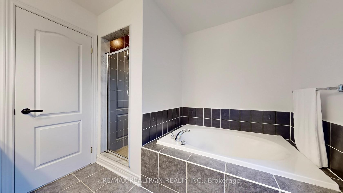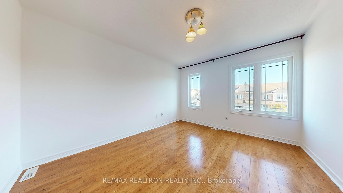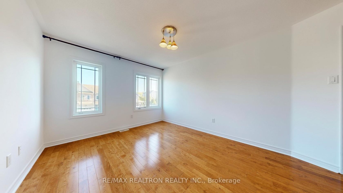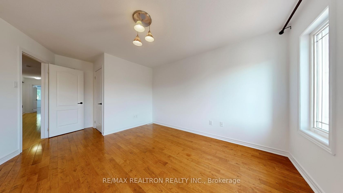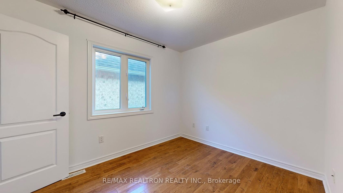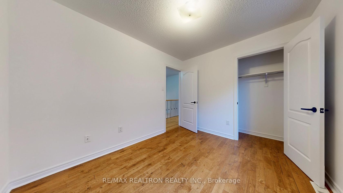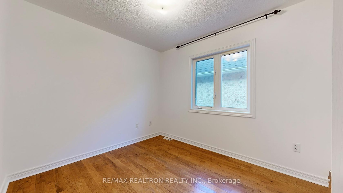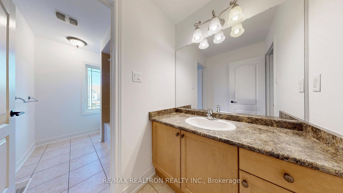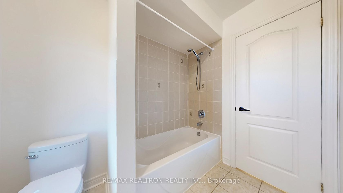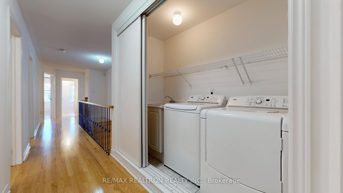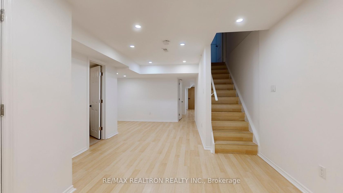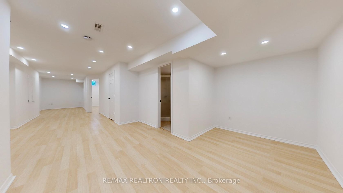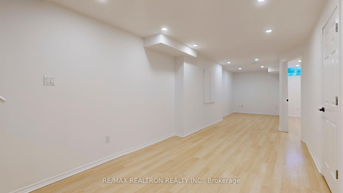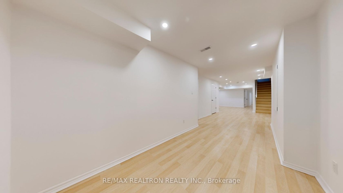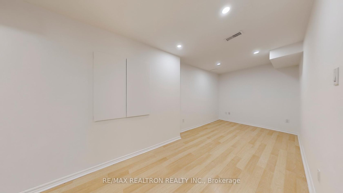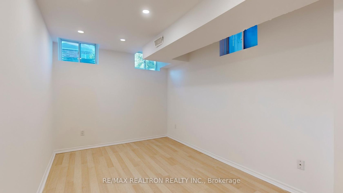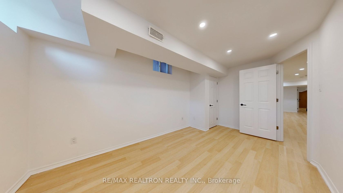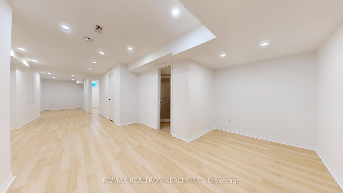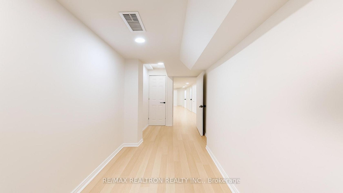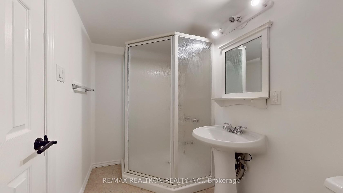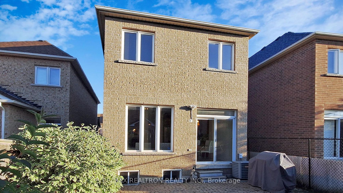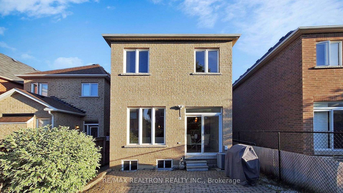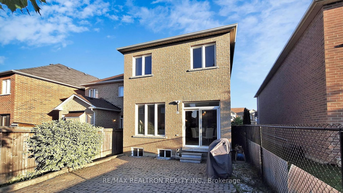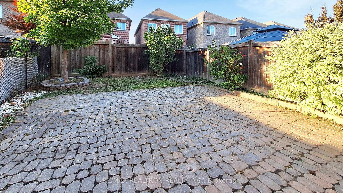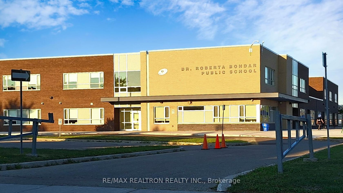82 Sir Sanford Fleming Way, Patterson, Vaughan (N12414954)
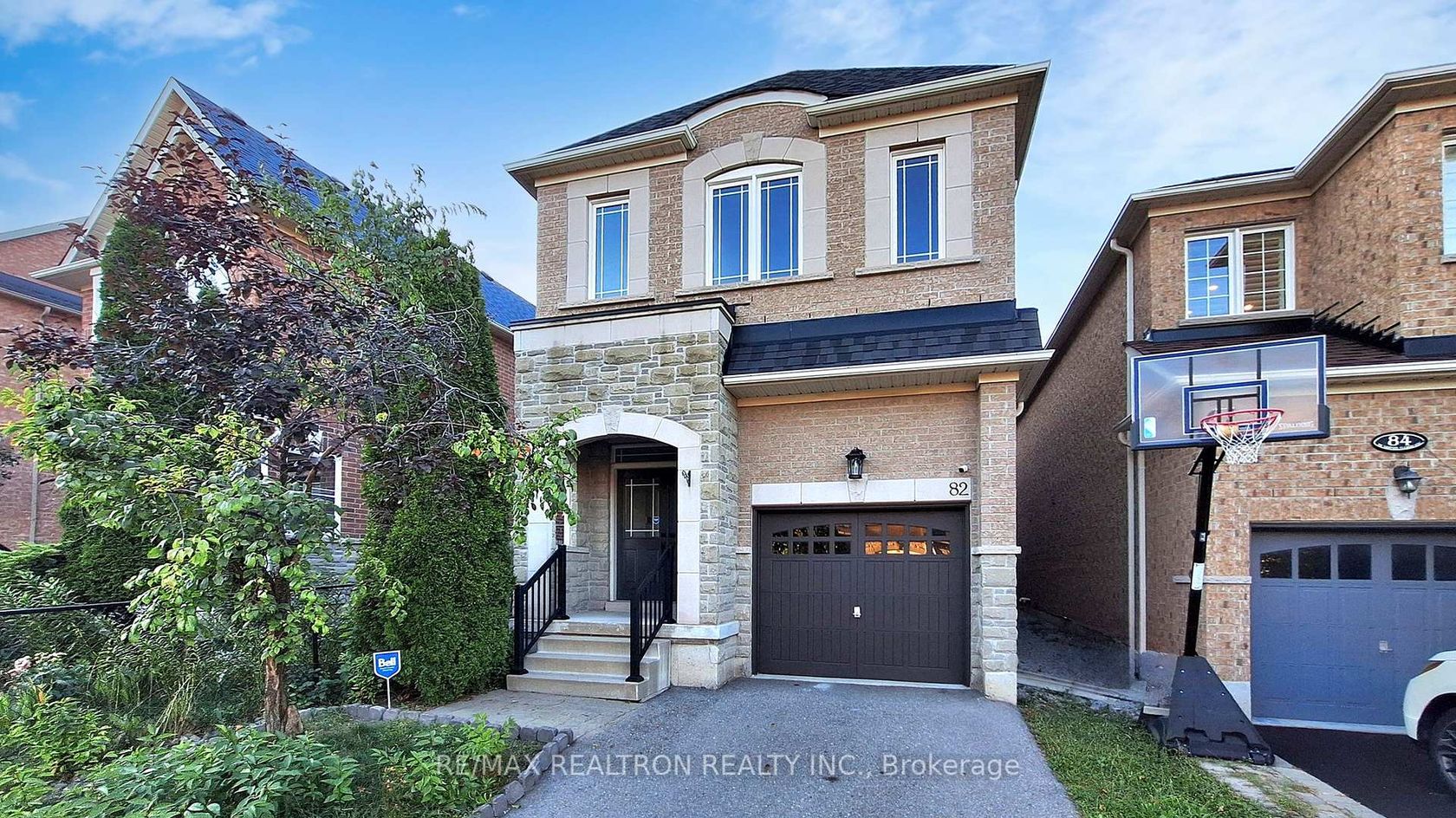
$1,299,000
82 Sir Sanford Fleming Way
Patterson
Vaughan
basic info
4 Bedrooms, 4 Bathrooms
Size: 2,000 sqft
Lot: 3,102 sqft
(25.43 ft X 122.00 ft)
MLS #: N12414954
Property Data
Taxes: $5,724.71 (2025)
Parking: 2 Built-In
Virtual Tour
Detached in Patterson, Vaughan, brought to you by Loree Meneguzzi
Welcome to this stunning 4+1 bedroom family home in the heart of Patterson, Vaughan, offering ~2200 sq/ft above ground plus a fully finished basement for a total of ~3000 sq/ft of beautiful living space. The charming stone front with double door entry leads into a bright, open-concept layout with soaring 9' ceilings on the main floor and hardwood floors throughout both main and 2nd levels. A gorgeous upgraded staircase with wrought-iron pickets makes a striking first impression. The gourmet kitchen boasts upgraded cabinetry, granite countertops, custom backsplash, brand new stainless steel appliances, and seamlessly flows into the family room. An elegant 3-sided fireplace connects the dining, living, and family areas, creating warmth and style in this entertainers dream layout. Upstairs you'll find 4 spacious bedrooms, including a primary suite with a walk-in closet and a 5 piece ensuite. The convenience of a 2nd-floor laundry room adds to everyday functionality. The fully finished basement extends your living space with a large recreation area, pot lights throughout, laminate flooring, an additional bedroom, and a 3-piece bathroom, making it perfect for guests, in-laws, or a teen retreat. Enjoy a private, low-maintenance backyard with stone interlock patio, ideal for outdoor dining and entertaining. Situated in a prime Patterson location, this home is close to top-ranked schools, YRT transit, Lebovic Campus, Yummy Market, Highland Farms, shops, gyms, and countless amenities. A rare opportunity to own a move-in ready home in one of Vaughan's most sought-after neighbourhoods!
Listed by RE/MAX REALTRON REALTY INC..
 Brought to you by your friendly REALTORS® through the MLS® System, courtesy of Brixwork for your convenience.
Brought to you by your friendly REALTORS® through the MLS® System, courtesy of Brixwork for your convenience.
Disclaimer: This representation is based in whole or in part on data generated by the Brampton Real Estate Board, Durham Region Association of REALTORS®, Mississauga Real Estate Board, The Oakville, Milton and District Real Estate Board and the Toronto Real Estate Board which assumes no responsibility for its accuracy.
Want To Know More?
Contact Loree now to learn more about this listing, or arrange a showing.
specifications
| type: | Detached |
| style: | 2-Storey |
| taxes: | $5,724.71 (2025) |
| bedrooms: | 4 |
| bathrooms: | 4 |
| frontage: | 25.43 ft |
| lot: | 3,102 sqft |
| sqft: | 2,000 sqft |
| parking: | 2 Built-In |
